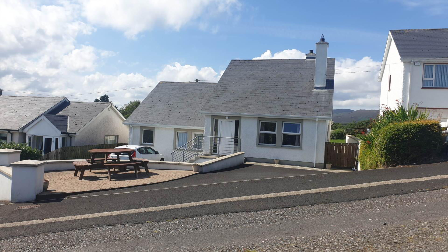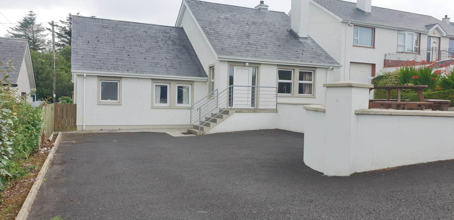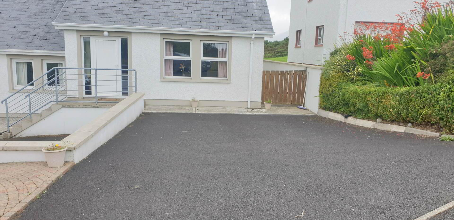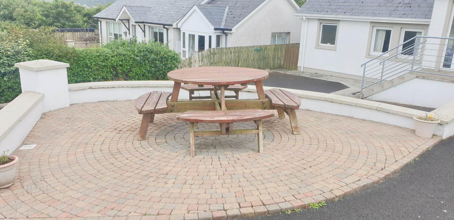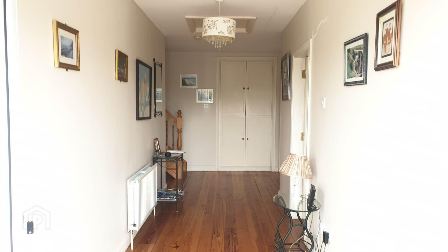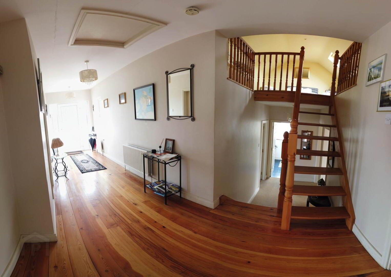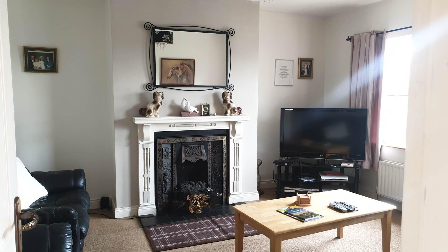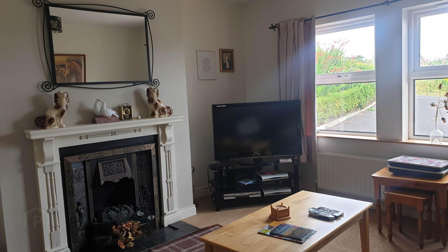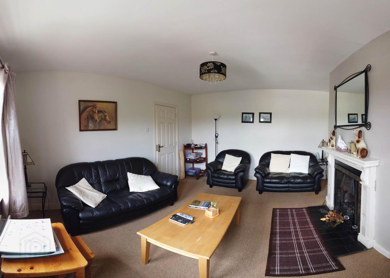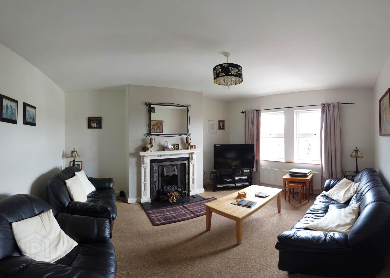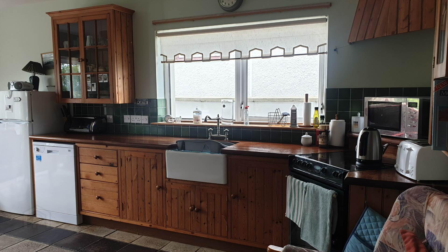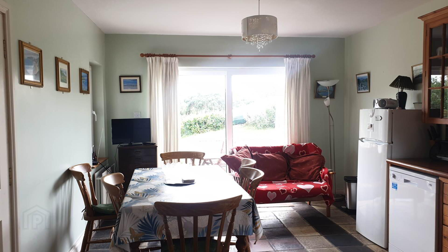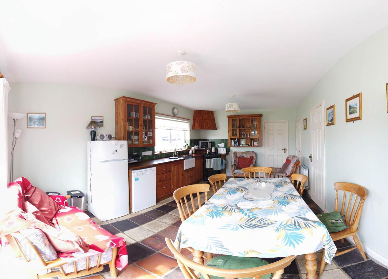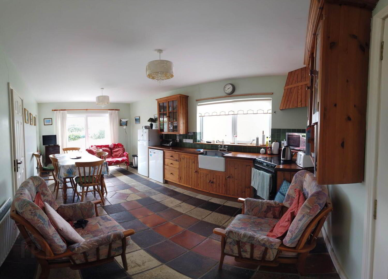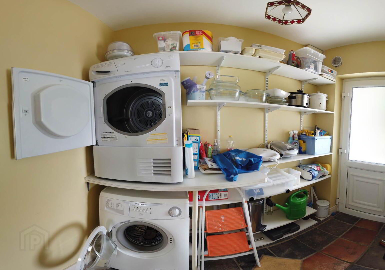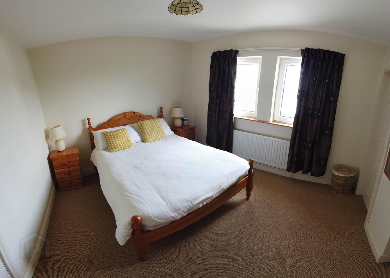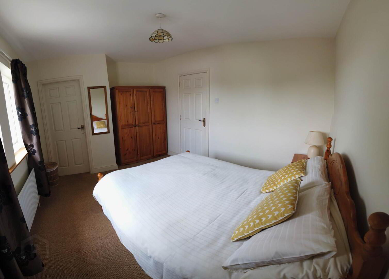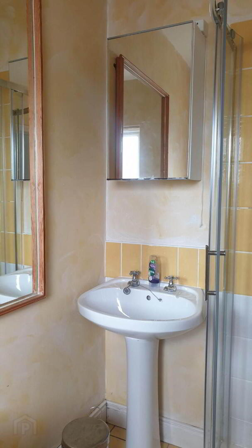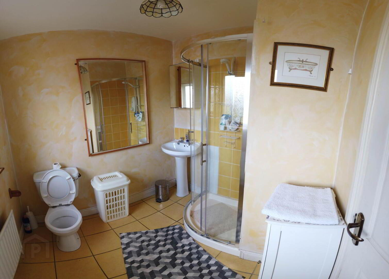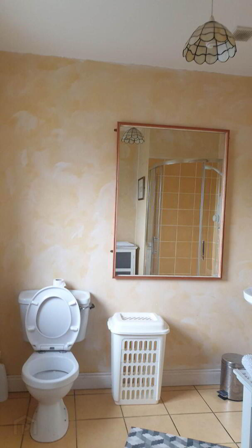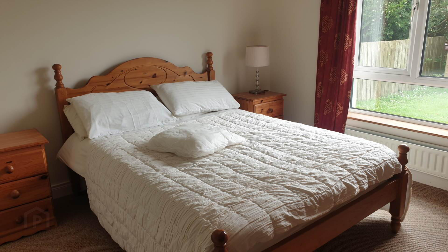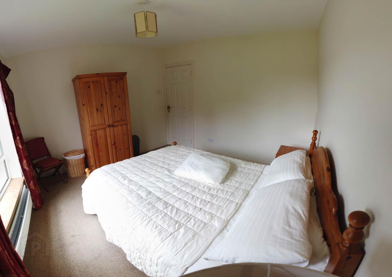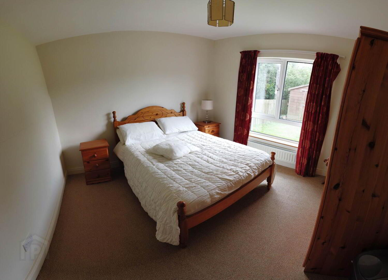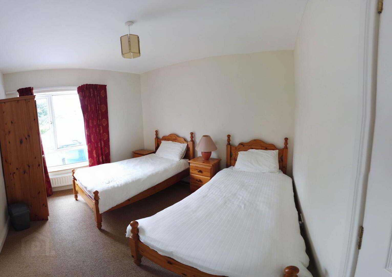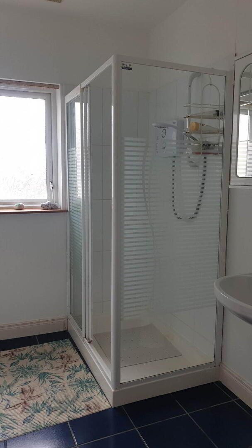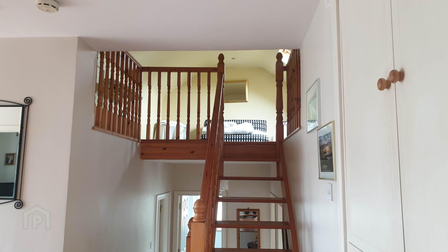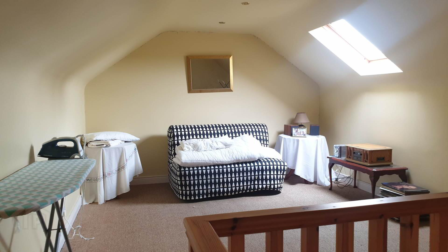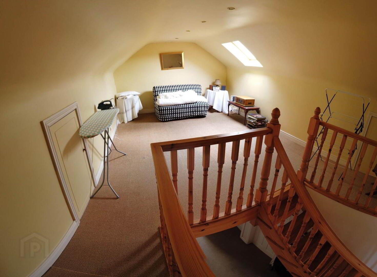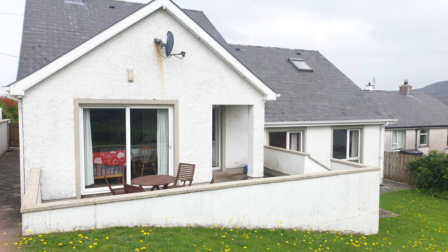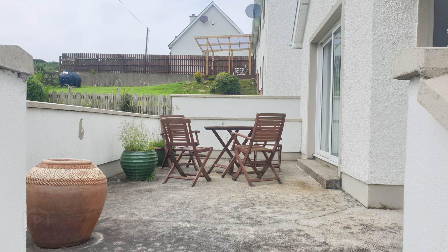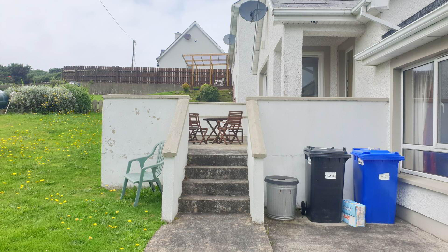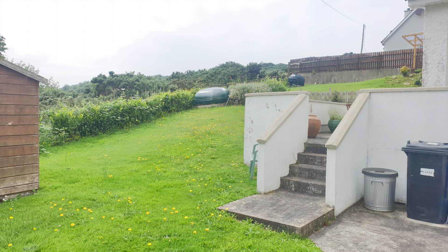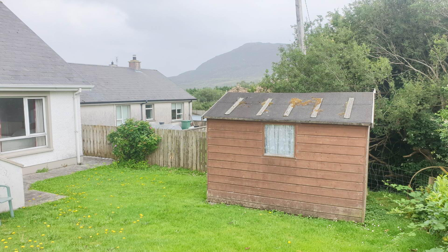For sale
Tank Road, Ballyliffin, F93YX03
Guide Price €280,000
Property Overview
Status
For Sale
Style
Detached House
Bedrooms
4
Bathrooms
3
Receptions
1
Property Features
Tenure
Freehold
Property Financials
Price
Guide Price €280,000
Stamp Duty
€2,800*²
4 Bedroom House
Tank Road
Ballyliffin
Co Donegal
This delightful property, in a quiet cul de sac, is situated in the Beautiful Village of Ballyliffin, with its World Famous Golf Course and the lovely Pollan Beach. Constructed over 3 levels, the property contains 3/4 Bedrooms (1 ensuite), Sitting Room, Kitchen/Diner, Bathroom, Utility. There is a Patio Area to the front of the property and a rear garden & Patio Area.
Viewing is highly recommended
For further details contact Neal J Doherty & Son
Entrance Hallway - 22'9" (6.93m) x 5'11" (1.8m)
Sitting Room - 14'10" (4.52m) x 12'11" (3.94m)
Kitchen/Diner - 19'8" (5.99m) x 11'10" (3.61m)
Utility - 7'9" (2.36m) x 4'11" (1.5m)
Cloak Room - 7'3" (2.21m) x 3'4" (1.02m)
Bedroom 1 - 13'3" (4.04m) x 10'1" (3.07m)
En Suite - 7'9" (2.36m) x 7'0" (2.13m)
Bedroom 2 - 11'0" (3.35m) x 10'11" (3.33m)
Bedroom 3 - 10'1" (3.07m) x 10'10" (3.3m)
Bedroom 4 - 18'8" (5.69m) x 11'11" (3.63m)
Bathroom - 7'9" (2.36m) x 7'6" (2.29m)
Notice
Please note we have not tested any apparatus, fixtures, fittings, or services. Interested parties must undertake their own investigation into the working order of these items. All measurements are approximate and photographs provided for guidance only.
Tank Road
Ballyliffin
Co Donegal
This delightful property, in a quiet cul de sac, is situated in the Beautiful Village of Ballyliffin, with its World Famous Golf Course and the lovely Pollan Beach. Constructed over 3 levels, the property contains 3/4 Bedrooms (1 ensuite), Sitting Room, Kitchen/Diner, Bathroom, Utility. There is a Patio Area to the front of the property and a rear garden & Patio Area.
Viewing is highly recommended
For further details contact Neal J Doherty & Son
Entrance Hallway - 22'9" (6.93m) x 5'11" (1.8m)
Sitting Room - 14'10" (4.52m) x 12'11" (3.94m)
Kitchen/Diner - 19'8" (5.99m) x 11'10" (3.61m)
Utility - 7'9" (2.36m) x 4'11" (1.5m)
Cloak Room - 7'3" (2.21m) x 3'4" (1.02m)
Bedroom 1 - 13'3" (4.04m) x 10'1" (3.07m)
En Suite - 7'9" (2.36m) x 7'0" (2.13m)
Bedroom 2 - 11'0" (3.35m) x 10'11" (3.33m)
Bedroom 3 - 10'1" (3.07m) x 10'10" (3.3m)
Bedroom 4 - 18'8" (5.69m) x 11'11" (3.63m)
Bathroom - 7'9" (2.36m) x 7'6" (2.29m)
Notice
Please note we have not tested any apparatus, fixtures, fittings, or services. Interested parties must undertake their own investigation into the working order of these items. All measurements are approximate and photographs provided for guidance only.
Travel Time From This Property

Important PlacesAdd your own important places to see how far they are from this property.
Agent Accreditations

