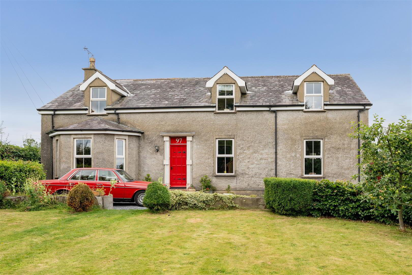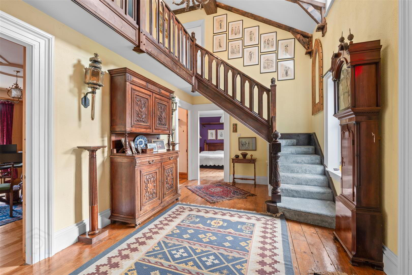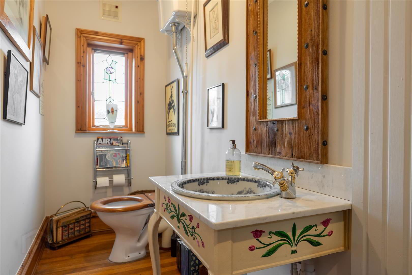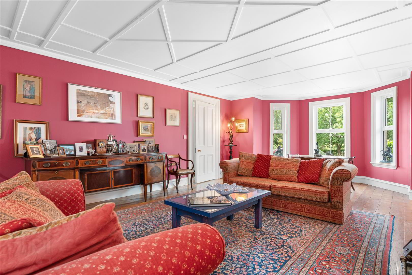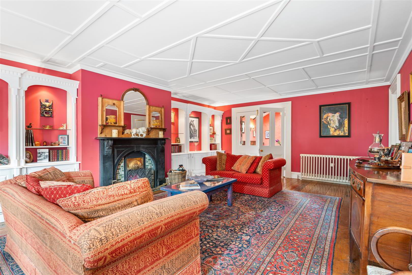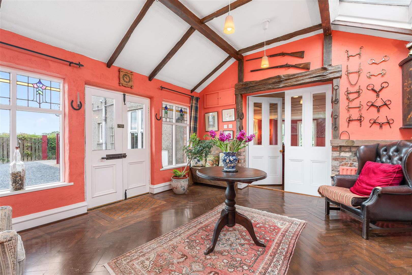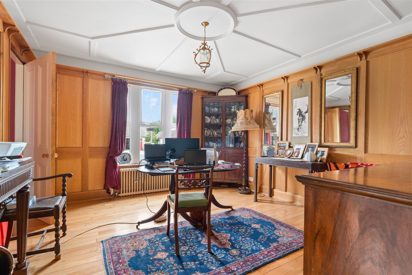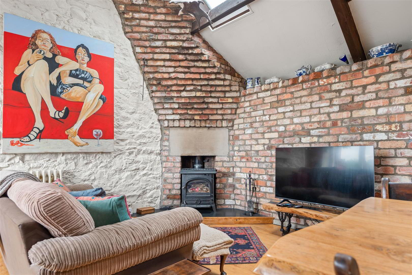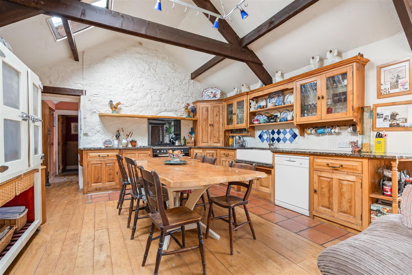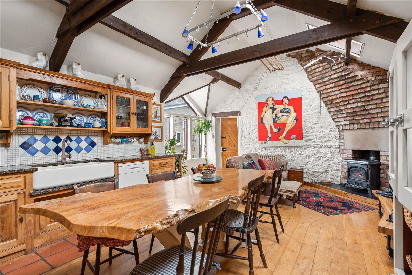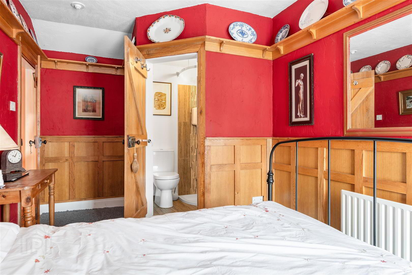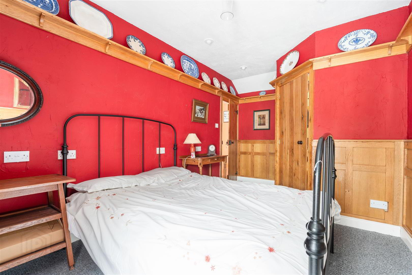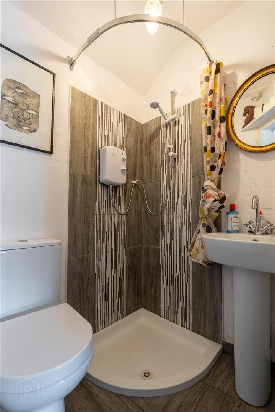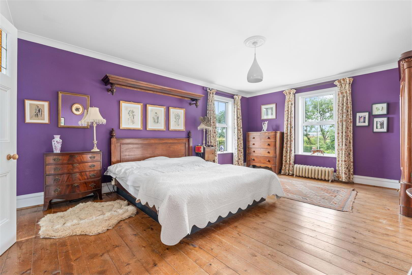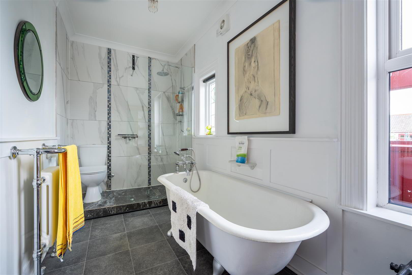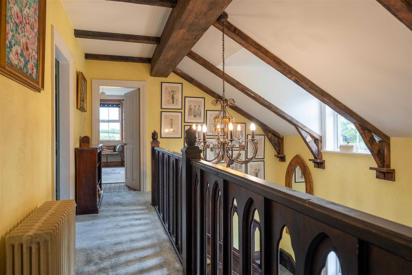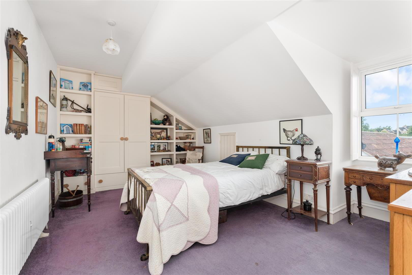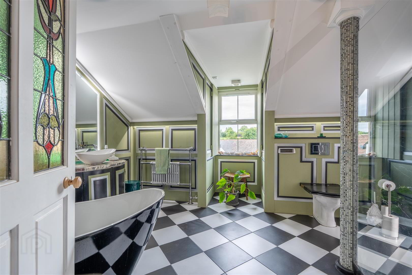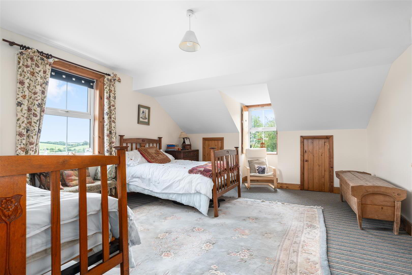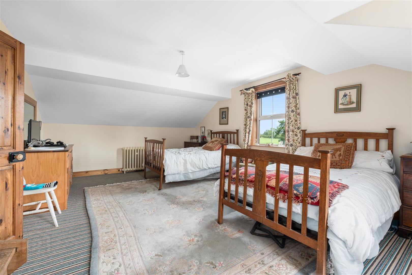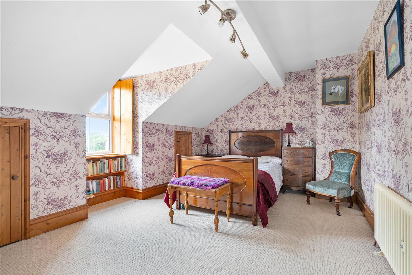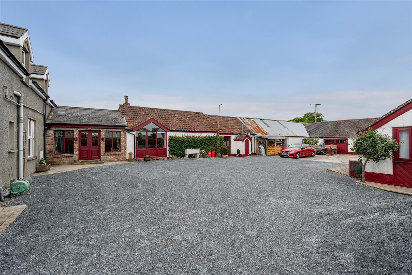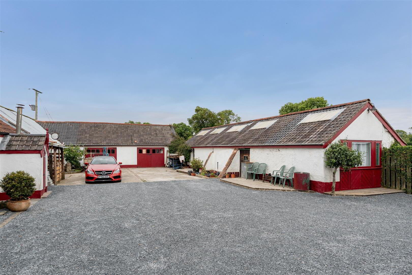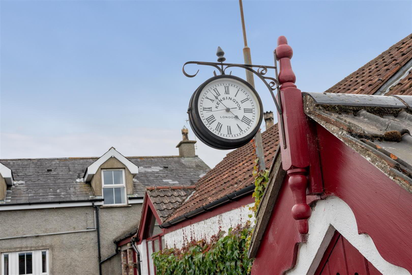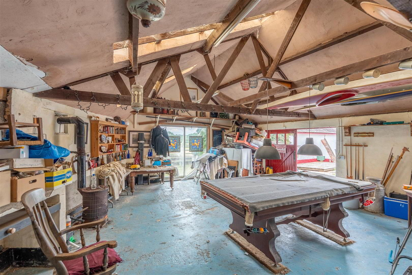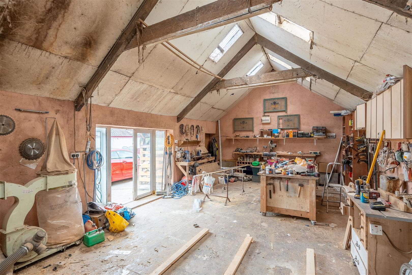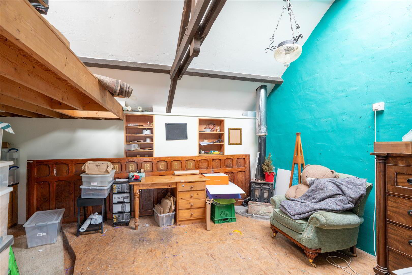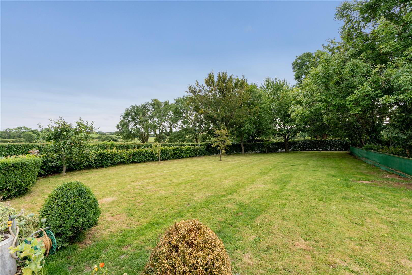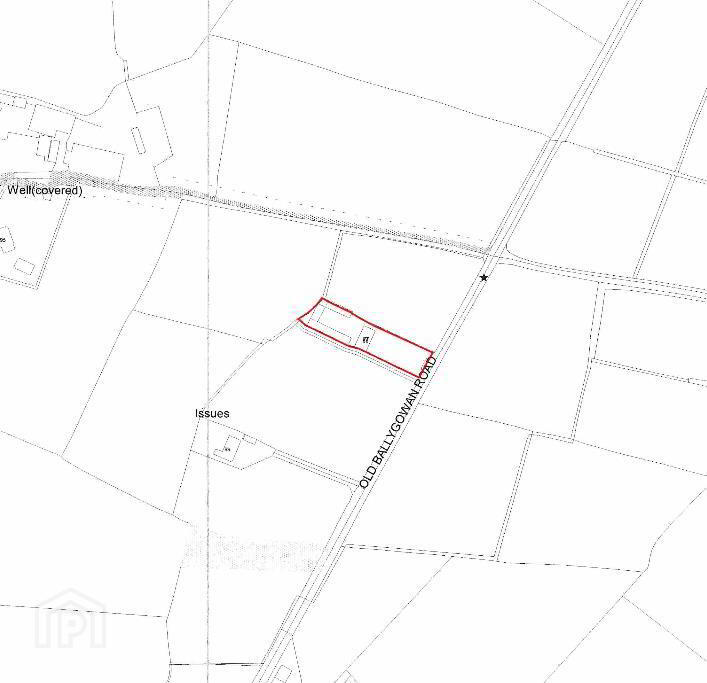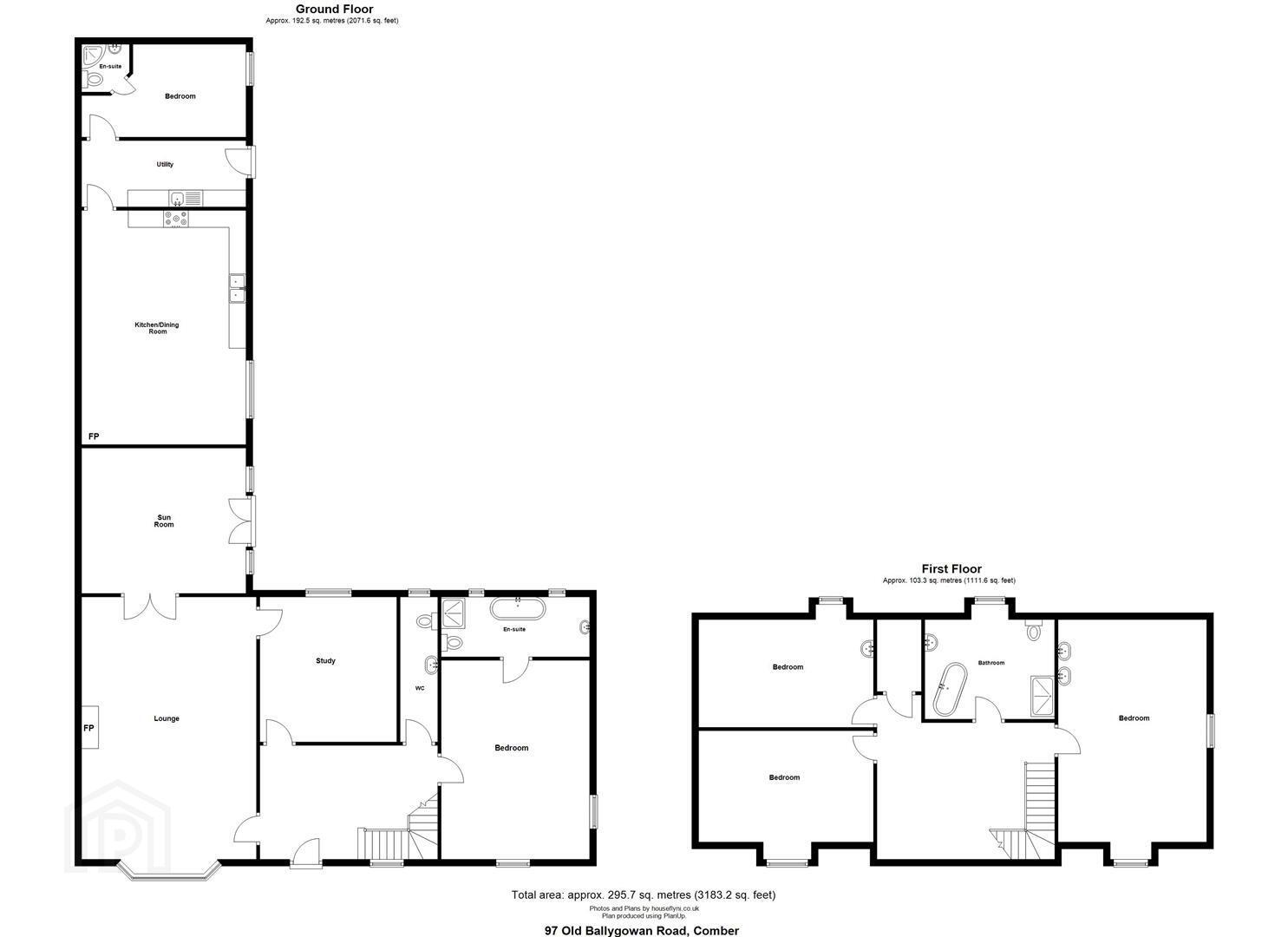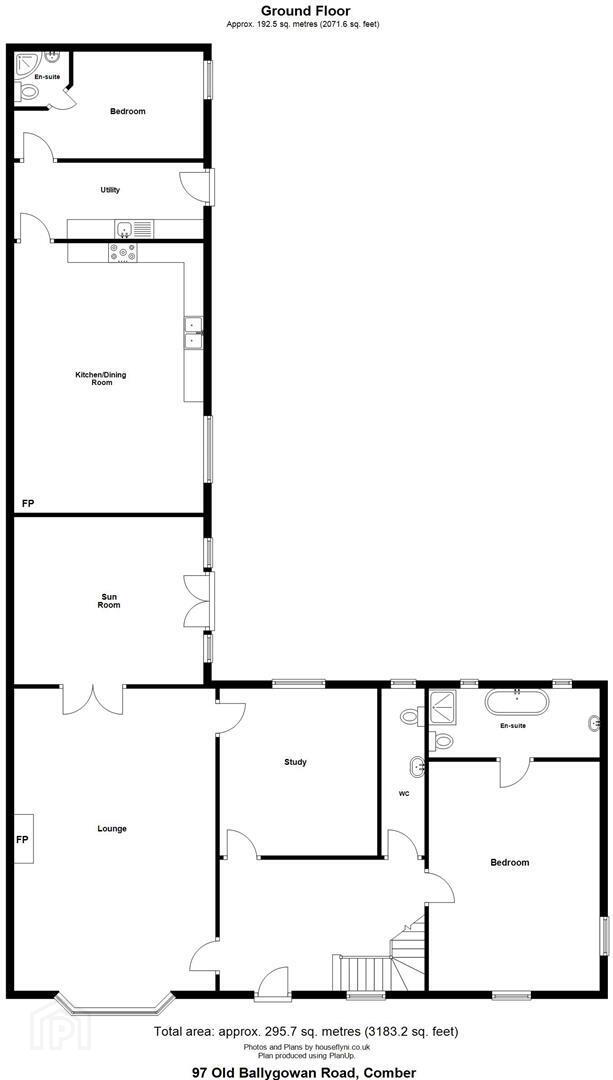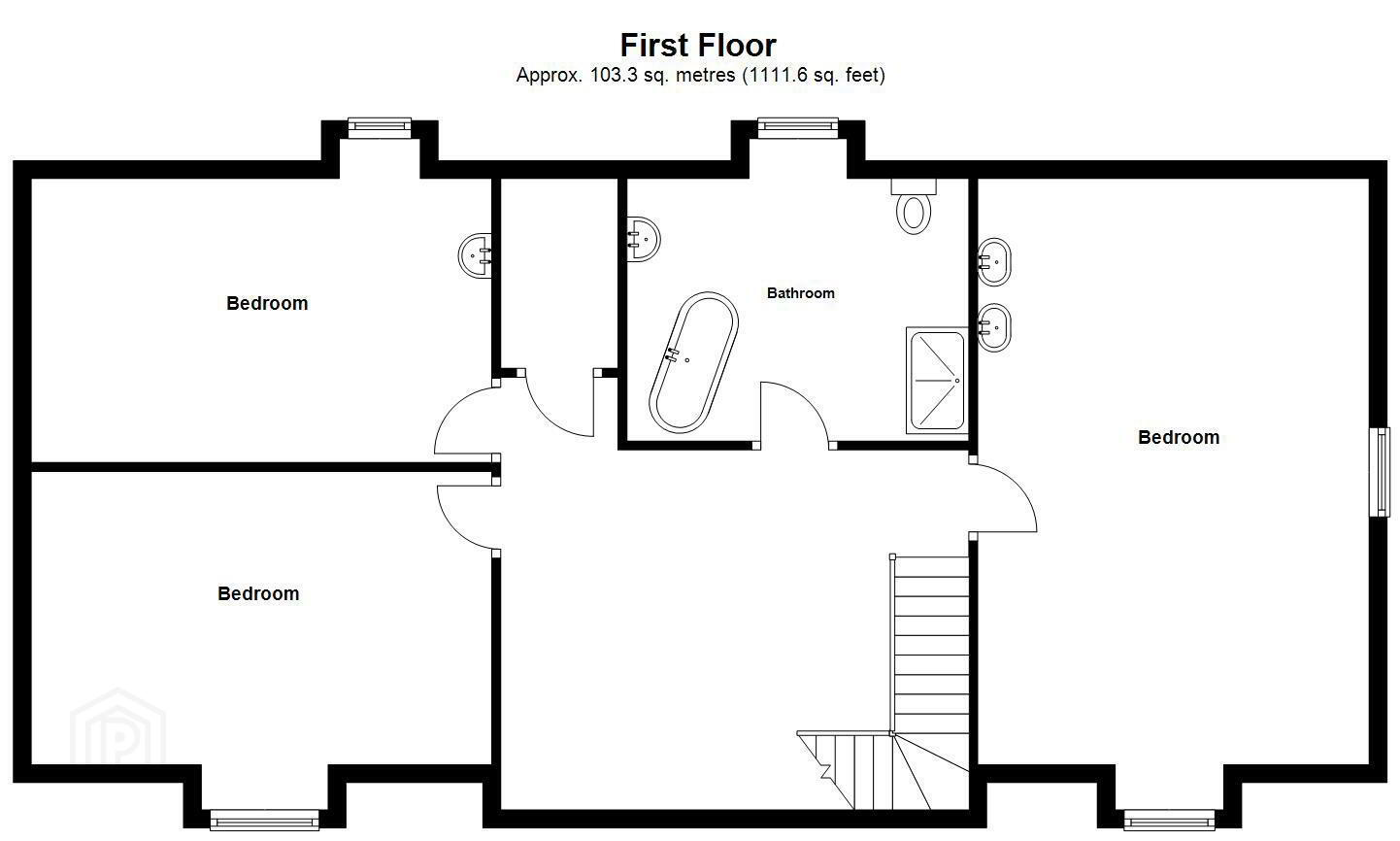For sale
Swallows Rest, 97 Old Ballygowan Road, Comber, BT23 5RX
Offers Around £525,000
Property Overview
Status
For Sale
Style
Detached House
Bedrooms
5
Bathrooms
3
Receptions
3
Property Features
Tenure
Freehold
Energy Rating
Heating
Oil
Broadband Speed
*³
Property Financials
Price
Offers Around £525,000
Stamp Duty
Rates
£3,242.92 pa*¹
Typical Mortgage
Additional Information
- Gracious Family Country Residence Set in its Own Mature Grounds, Extending to Almost ½ an Acre
- Boasting A Wealth Of Character And Charm
- Spacious Lounge With Open Fire And Separate Dining Room
- Five Bedrooms with Two Ground Floor Bedrooms with En Suites
- Large Kitchen with Sitting Area
- Ground Floor Bathroom
- OIl Fired Central Heating
- Sweeping Gravel Drive Leads to the Enclosed Courtyard
- Mature Gardens to the Front are Designed for Ease of Maintenance
- The Property is Located Between Comber and Ballygowan and Provides Easy Access to the City
The vendors have expertly sourced a fine array of period architectural timbers and fitting expertly incorporating them in the residence to create a serene, elegant atmosphere, immediately evident on entering the residence.
The accommodation is bright and spacious and includes formal drawing room, dining and sitting rooms, delightful farmhouse kitchen, laundry room, master and guest suites at ground level. Three bedrooms and principal bathroom at first floor. Each room is impeccably decorated and fitted to exacting standards.
Externally the sweeping gravel drive leads to the enclosed courtyard which offers a host of options (subject to planning) including granny apartment, air BnB, gym etc to suit most families needs.
The delightful mature gardens front are designed for ease of maintenance, provide privacy and are a fine setting to the residence.
The property is located between Comber and Ballygowan and provides easy access to the city and airport. Good public transport is available to many of the top schools in East and South Belfast convenient to the residence.
- Reception Hall
- Polished old pine floor; storage cupboard under stairs; timber beamed ceiling on matching corbils.
- Cloak Room 4.24m x 1.07m (13'11 x 3'6 )
- White suite comprising painted Victorian cast iron vanity unit with Victorian ceramic bowl with floral pattern; chrome and brass mixer taps including white marble surround; high flush WC with chrome assessummies; polished oak floor; extractor fan.
- Drawing Room 9.19m x 5.13m including bay window (30'2 x 16'10
- Cast iron fireplace with tiled panels; embossed Art deco brass canopy; tiled hearth and carved black slate chimney piece; range of illuminated book and display shelve over; storage cupboards; polished old pine floor; feature pannelled ceiling; glazed double doors to:-
- Sitting Room 4.29m x 4.11m (14'1 x 13'6 )
- Pine parquet floor; semi vaulted timbered ceiling with two ceiling windows; two wall lights; feature old timber surround to double doors; double French doors to courtyard with mat recess.
- Dining Room 4.24m x 4.01m (13'11 x 13'2 )
- Feature oak panelled walls; polished oak tongue and groove floor.
- Kitchen 6.93m x 4.39m (22'9 x 14'5 )
- Glazed double Belfast sink with chrome mono mixer tap; extensive range of Irish Elm eye and floor level cupboards and drawers; matching opaque glass display cupboards; open display shelves; polished brown granite worktops; integrated Kenwood range with electric double oven and five ring gas hob with black glass splash back and extractor unit over; integrated high level mantle; brick hole in the wall fireplace with enclosed cast iron stone on slate hearth and brick chimney breast and feature wall; light oak tongue and groove floor with terracotta tiled surround adjacent to kitchen units; plumbed for dishwasher; timber A frame ceiling; twin ceiling windows; TV aerial connection point.
- Laundry Room 4.78m x 1.96m (15'8 x 6'5 )
- Terracotta tiled floor; glazed Belfast sink with antiqued brass mixer taps; range of old pine cupboards; matching worktops; plumbed and space for washing machine; built in larder cupboards with pine panelled doors; door to courtyard.
- Guest Suite 4.50m x 2.72m (14'9 x 8'11 )
- Feature oak Wainscot panelled walls; matching high level plate rack.
- Shower Room 1.35m x 1.27m (4'5 x 4'2 )
- White suite comprising quadrant tiled shower cubicle with Triton Enrich electric shower; tiled walls; pedestal wash hand basin with chrome swan neck mixer taps; close coupled WC; tiled floor; vertical wall mounted radiator.
- Principal Bedroom 5.82m x 4.37m (19'1 x 14'4 )
- Oiled pine polished floor; corniced ceiling; double doors with stained and leaded glass panels to shower room; TV aerial connection point.
- Bathroom 4.32m x 1.75m (14'2 x 5'9 )
- White suite comprising cast iron roll top bath with chrome pillar mixer taps and telephone shower attachment; tiled shower cubicle with thermostatically controlled rain head shower; ceramic tiled walls and glass shower panel; close coupled WC; feature antique vanity unit with fitted pine cupboards; ceramic bowl and chrome mono mixer tap on polished granite supports on carved pine corbels; matching illuminated display shelves and mirror over; ceramic tiled floor; heated chrome and cast iron heated towel radiator; wood panelled walls to dado rail; extractor fan; wall mounted convector heater; corniced ceiling.
- Feature Victorian Oak Furnished Staircase
- With carved and turned newel posts and open free cut balustrades to galleried landing.
- First Floor Galleried Landing
- Timber beamed ceiling.
- Bedroom 3 6.50m x 4.34m (21'4 x 14'3 )
- Ash and American Black Walnut panels; vanity unit with fitted cupboard and line basket; twin recessed wash hand basins with chrome mixer taps in cherry wood surround; fitted mirror in oak frame over; twin eaves storage cupboard; dormer window with fitted shelves; semi - vaulted ceiling.
- Principal Bathroom 3.81m x 2.92m (12'6 x 9'7 )
- White suite comprising slipper bath with floor mounted chrome mono mixer water fall tap and telephone shower attachment; oval vanity unit with fitted cupboards under; ceramic bowl and wall mounted chrome mixer tap on marble surround; mirror and feature lighting over; walk in tiled shower with multi head; chrome thermostatically controlled shower; fitted glass shower panel and automatic feature lighting; WC with concealed cistern; part tiled floor; extractor fan; dormer window with fitted shutters; chrome and cast iron headed towel radiator.
- Bedroom 4 5.13m x 3.23m (16'10 x 10'7 )
- Semi vaulted ceiling twin eaves cupboards; Dormer window with fitted shutters.
- Bedroom 5 5.05m x 3.15m (16'7 x 10'4 )
- Double built in wardrobe with drawers under; range of open display and bookshelves; oak vanity unit with fitted cupboards and drawers; recessed wash hand basin with chrome taps in oak surround; dormer window with fitted shutters; eaves storage cupboard.
- Walk in Hotpress
- With pressurised hot water cylinder fitted with shelves; light point.
- Outside
- Double entrance pillars; gravelled drive enclosed with white thorn and beech hedges leading to parking to the front and to the courtyard.
- Gardens
- Delightful private gardens to front laid out in lawns and planted with a selection of ornamental shrubs; fruit trees bounded by mature hedging native trees including Ash, Oak and Flowering Cherry.
- Enclosed Gravelled Courtyard
- With sliding timber gate
- Boiler House
- Warmflow oil fired boiler
- Workshop 15.54m x 5.08m (51'0 x 16'8 )
- Ample light and power points; glazed double doors
- Garaging 10.36m x 7.75m (34'0 x 25'5 )
- Cast iron stove; ample light and power points; twin double doors; access to:-
- Log Store
- Enclosed Storage Yard
- PVC oil storage tank
- Small Storage Cupboard
- Side Yard
- Twin oil storage tanks
- Barn 5.26m x 3.71m (17'3 x 12'2 )
- Part lofted to provide additional storage.
- Barn 9.14m x 3.71m (30'0 x 12'2 )
- Average subdivided into three rooms.
- Tenure
- Freehold
- Capital / Rateable Value
- £340,000. Rates Payable = £3,242.92 Per Annum (Approx)
Travel Time From This Property

Important PlacesAdd your own important places to see how far they are from this property.
Agent Accreditations



