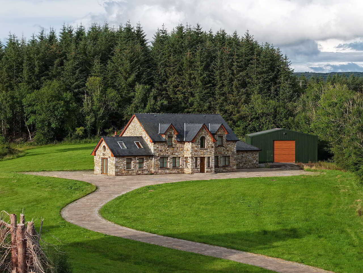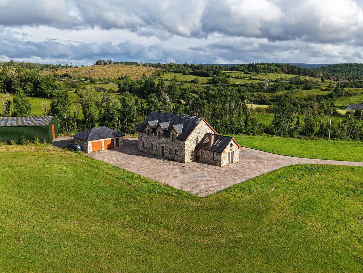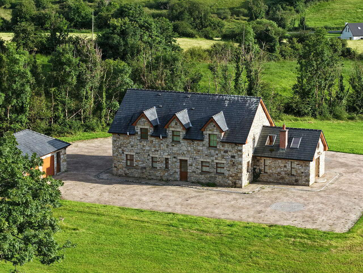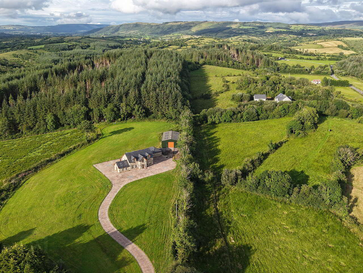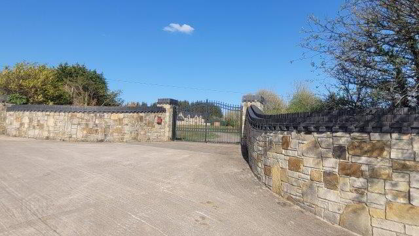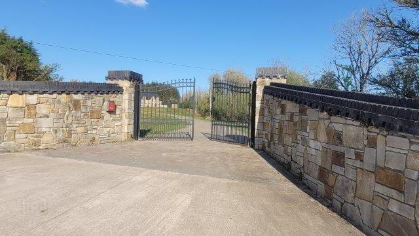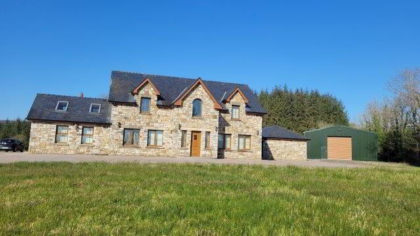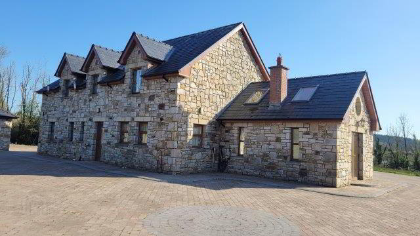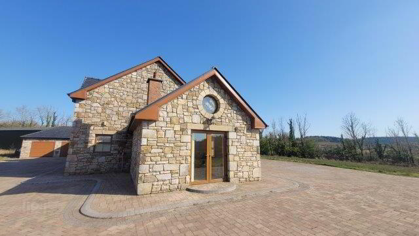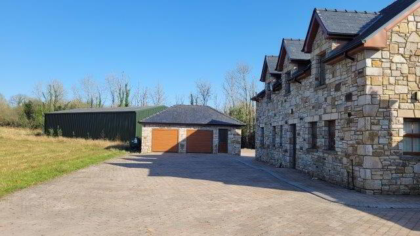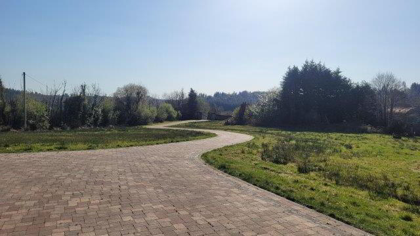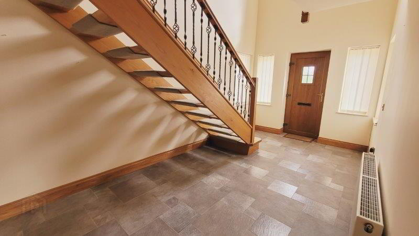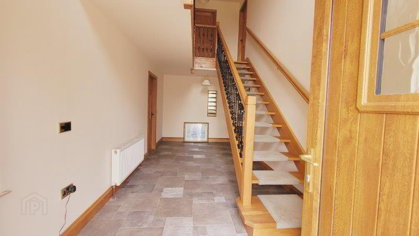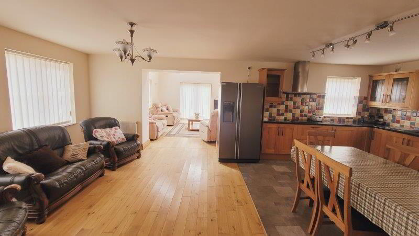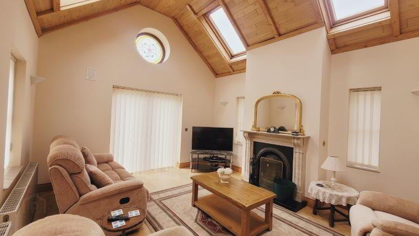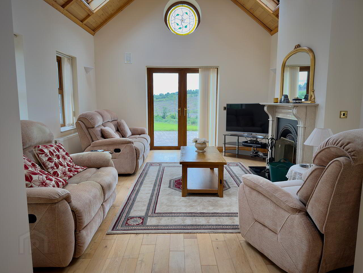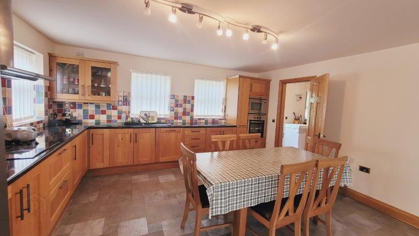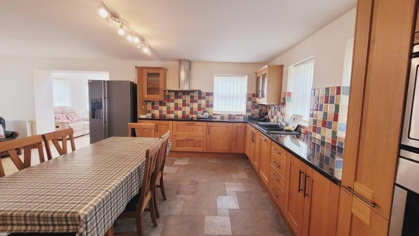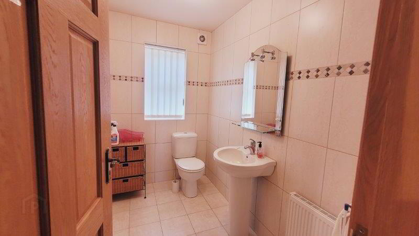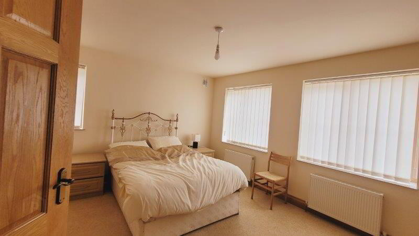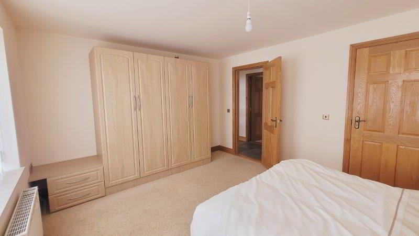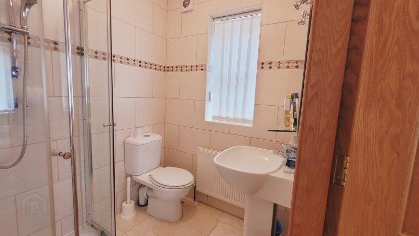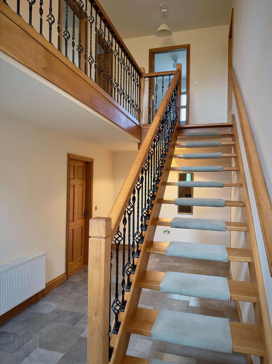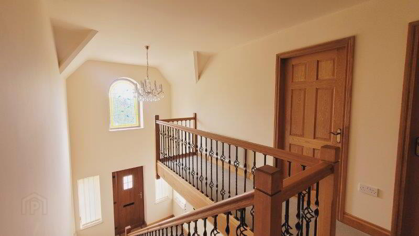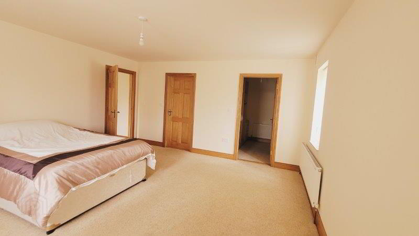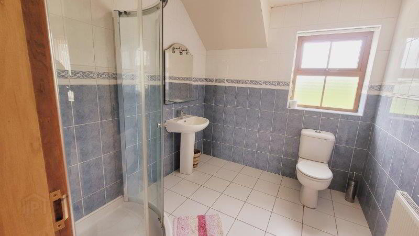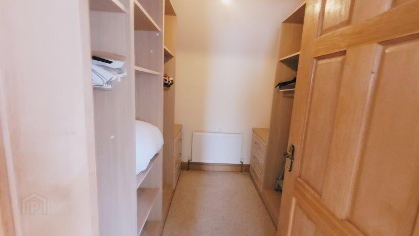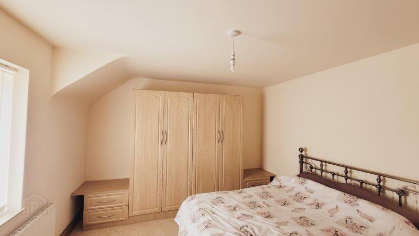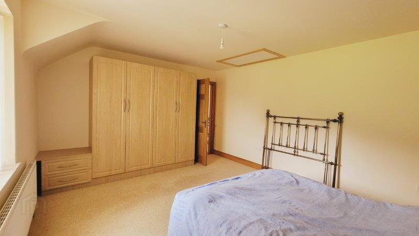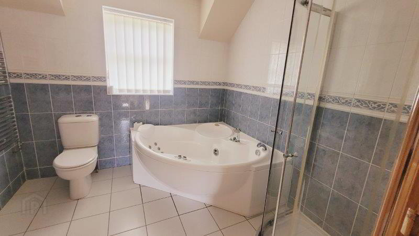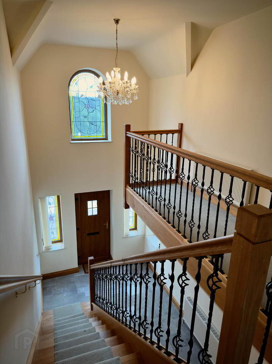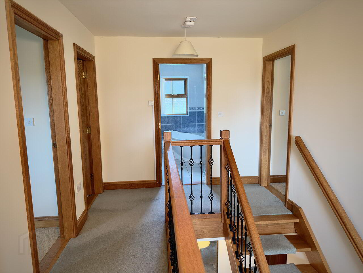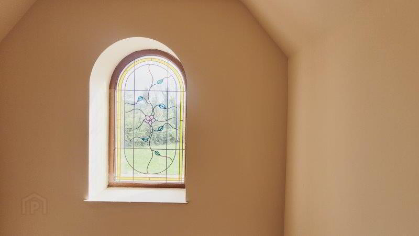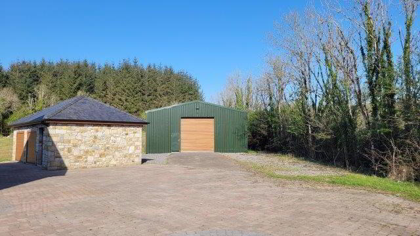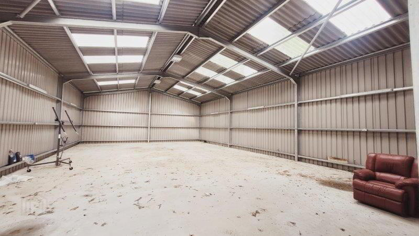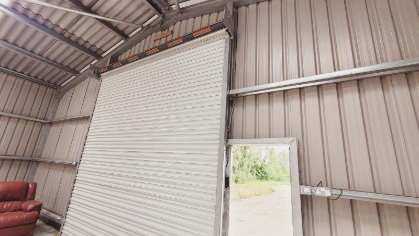Soxline, Dromahair, F91PT44
Price €675,000
Property Overview
Status
For Sale
Style
Detached House
Property Features
Tenure
Not Provided
Property Financials
Price
€675,000
Stamp Duty
€6,750*²
Soxline, Dromahair, Co. Leitrim F91 PT44 – Superb Country Residence on Circa 3 acres
This substantial and most attractive property is approached by a winding cobblestone driveway through an impressive cut stone pier gated entrance, with electric wrought iron gates, set amidst large grounds of Circa 3 acres/1.29 hectares.
Well positioned property commanding an exceptional elevated and private site, boasting a B3 energy rating, noting its excellent energy efficiency. This is most unique find for this area and will provide a most desirable residence.
Lovingly cared for and cleverly designed with high specification throughout. The property includes a detached double garage & large detached building of 177m2 offering wonderful potential. Finished to a high standard with electric roller doors and pallet height ceilings.
Viewing Strictly by Appointment with sole selling agent
Accommodation: –
Ground Floor – Kitchen, Utility room, Living room, Study, Bedroom (En-suite) & WC
First Floor – 3 Bedrooms, (1 En-suite) & family Bathroom
Exterior Features: –
- Most impressive country residence
- Set on private mature grounds of Circa 3 acres/2.96 hectares
- House finished in local Leitrim stone
- Within easy access of all amenities
- Electric wrought iron gates & impressive stone walled entrance
- Vast cobbledock area sweeps around house & driveway from the gated entrance
- Detached double garage with electric insulated doors
- Large detached shed to rear suitable for many purposes
- Shed includes high ceiling & electric roller doors
- Charming countryside views
- Ample parking
Features:
- Most attractive detached residence finished in cut Leitrim stone
- Spacious accommodation with many attractive high spec. features throughout
- Large entrance hall with feature window providing wonderful natural light
- Tiled entrance hall, kitchen/dining area & utility room
- Quality fitted kitchen units with ample storage, built in oven & hob
- Extensive worktop space finished in black marble
- American style fridge freezer – freestanding
- Fully fitted utility room with excellent storage & includes indoor boiler
- Stunning living room with marble feature fireplace & solid fuel open fire
- Also boasts wood finished ceilings with velux windows & French doors to rear providing wonderful natural light and an attractive picture window
- Oak floors throughout living room and dining area
- Benefits a large ground floor bedroom with en-suite & built in wardrobes
- Office on ground floor with fitted desk/workspace
- Ground floor WC
- Open staircase leads to first floor – featuring wrought iron bannisters
- Large bedrooms provide excellent space & feature neutral quality carpets
- Master bedroom includes large ensuite & walk-in wardrobe with great storage
- Main family bathroom boasts jet corner tub, separate shower & built in vanity unit
- Two further bedrooms on first floor include attractive built in wardrobes & great space
- Mezzanine style landing overlooks double height space & feature window
- This vast residence would provide a superb family home
Location:-
- Picturesque countryside location, popular for walks & fishing
- Within easy access of the coast and a variety of local attractions
- Just 5 minutes drive from Dromahair Village
- 12 minutes drive from Manorhamilton with all amenities
- 20 minutes drive from Sligo town
Local Amenities:
- Schools, shops, pubs, restaurants, churches, health centre etc. all within a short drive
Services: –
- Electricity – Mains
- Water – Mains
- Sewerage – Private Septic Tank
- Heating – Oil fired central heating & solid fuel open fire
- Broadband – Available
Floor Area: 205.35m2
Workshop Floor Area: 177.82m2
Travel Time From This Property

Important PlacesAdd your own important places to see how far they are from this property.
Agent Accreditations

