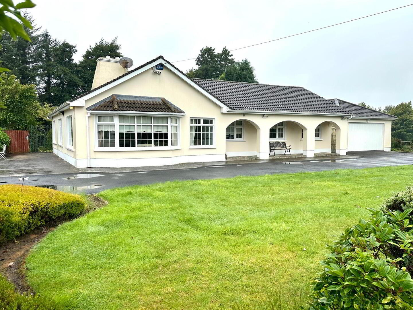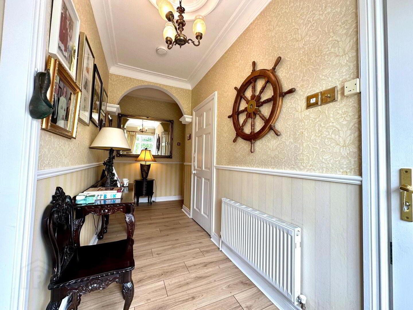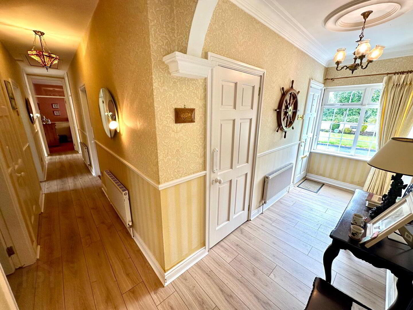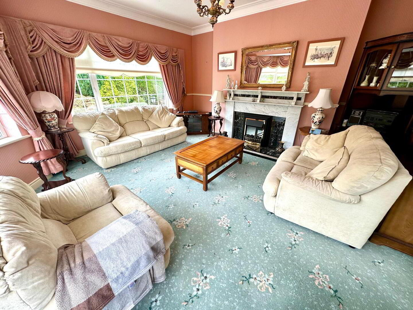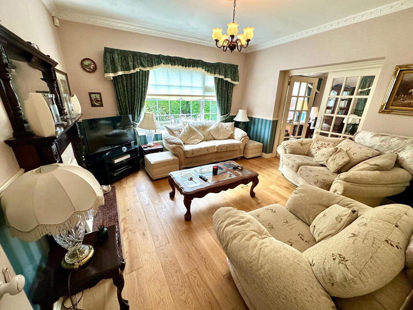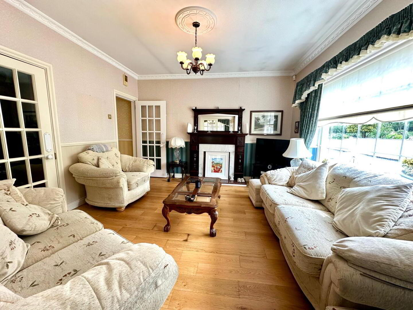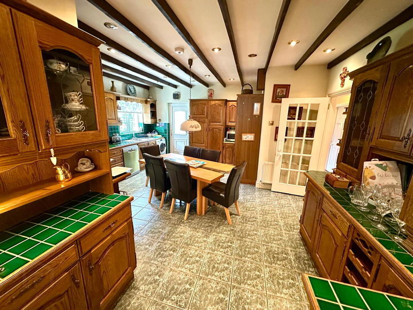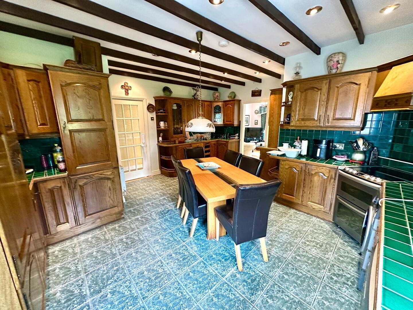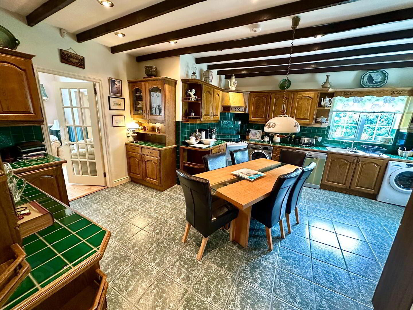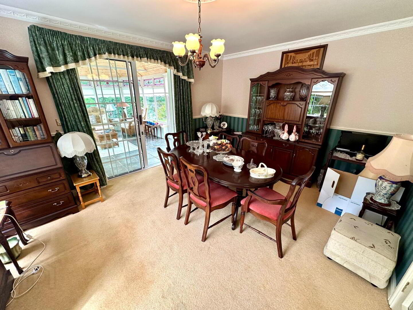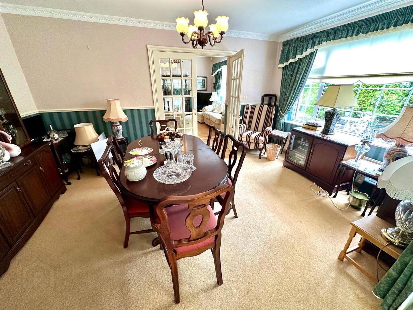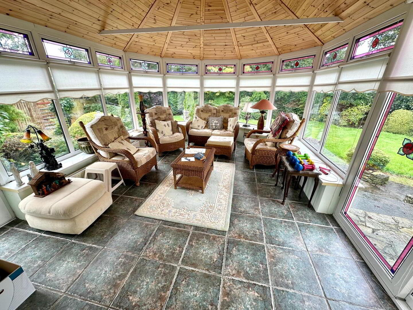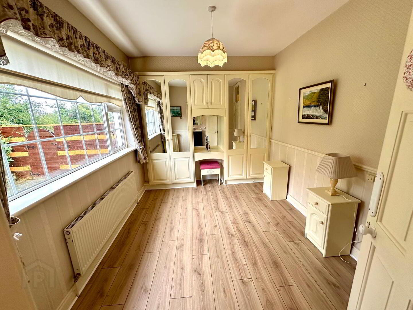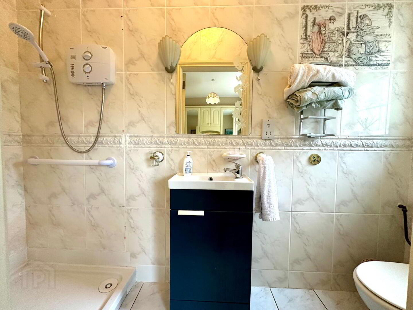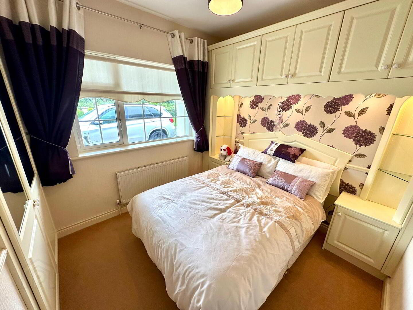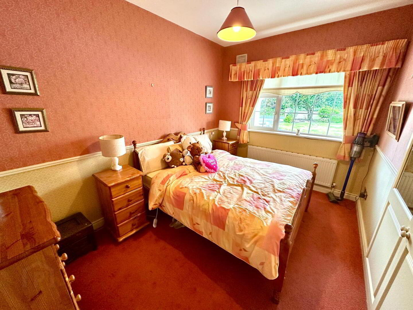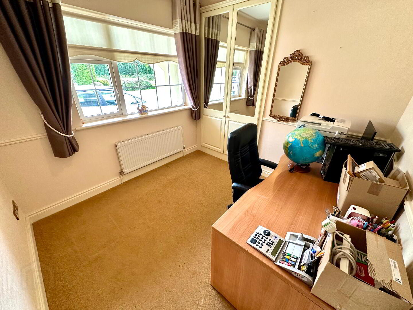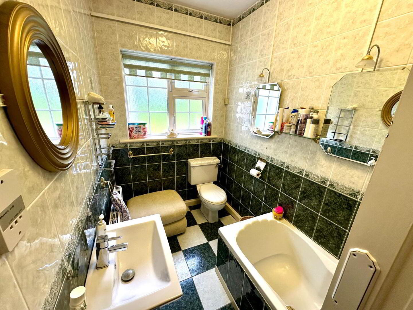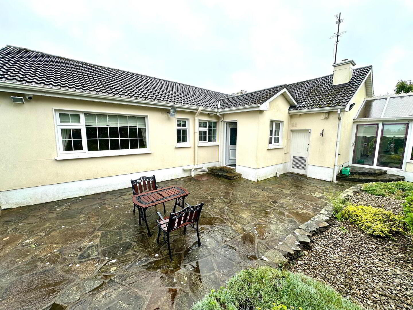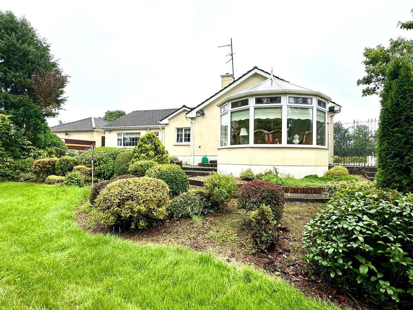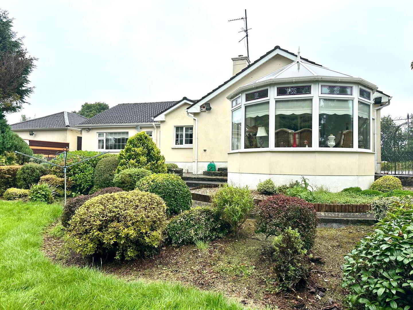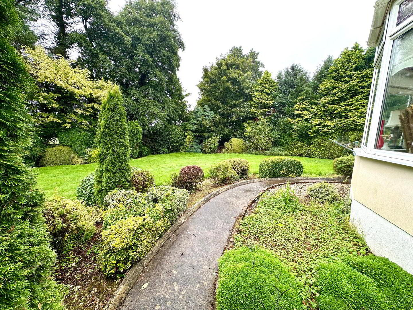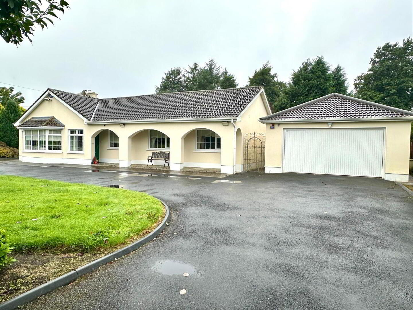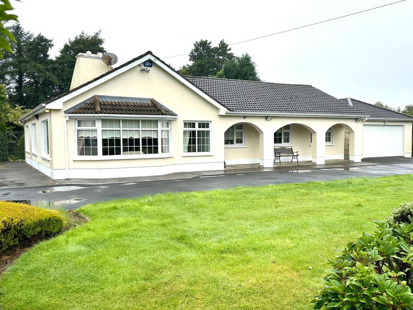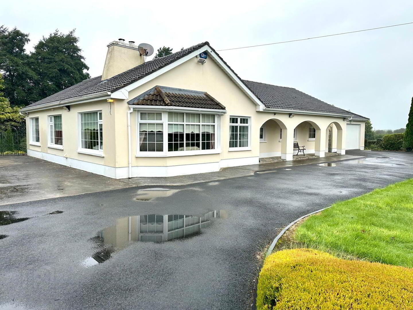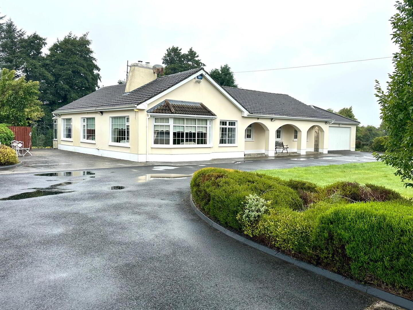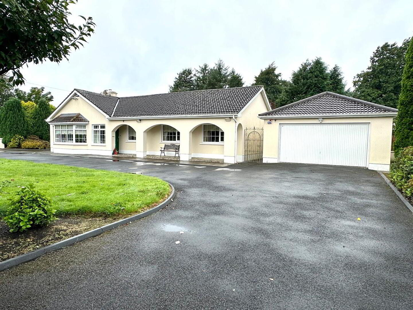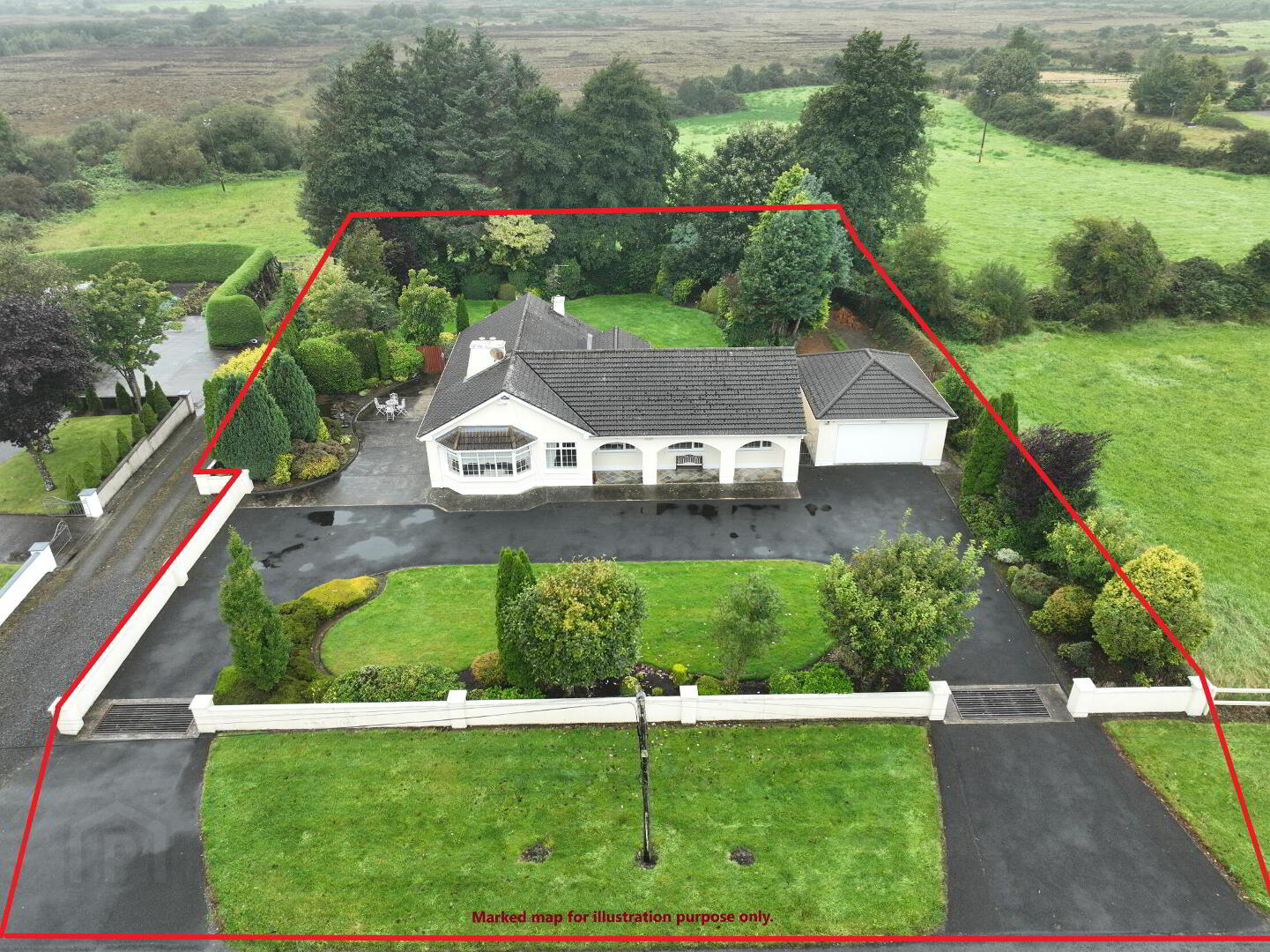Sandyhill, Bellaghy/Charlestown, F12HY48
Price €380,000
Property Overview
Status
For Sale
Style
Detached Bungalow
Bedrooms
4
Property Features
Tenure
Not Provided
Energy Rating

Heating
Oil
Property Financials
Price
€380,000
Stamp Duty
€3,800*²
Additional Information
- Large site measuring circa 0.71 of an acre.
- Property constructed circa 1977.
- Mature garden and shrubs.
- Mains water and septic tank on site.
- Oil fired central heating.
- Solid fuel open fireplace and Gas fireplace.
- Walk in hot press and cloak room.
- Folding stairs to attic.
- Garage measuring 5.5m x 6.8m
- Located just off the N17.
- Property fitted with an alarm.
Beautiful, detached bungalow boasting a floor area of over 167 square meters of well laid out accommodation. This home offers comfortable living throughout and is set on circa 0.71 of an acre site. Accommodation comprises of entrance hall, front sitting room with open fireplace, large kitchen dining, living room, spacious sunroom, and separate dining room, together with four bedrooms master of which is ensuite and three additional double bedrooms and family bathroom. There is a large double garage adjacent to the property with space to comfortable store several vehicles in addition there is a large tarmac driveway with dual access and ample off street parking. The property is less than 2km from Charlestown and just off the N17. Viewings strongly advised, strictly by appointment.
Internal Measurements and Specifications:
- Entrance Hall (4.90m x 1.60m 16.08ft x 5.25ft)
- Sitting Room (4.80m x 4.30m 15.75ft x 14.11ft)
- Living Room (3.90m x 4.00m 12.80ft x 13.12ft)
- Dining Room (4.00m x 3.40m 13.12ft x 11.15ft)
- Kitchen (4.90m x 5.40m 16.08ft x 17.72ft)
- Sun Room (5.20m x 4.00m 17.06ft x 13.12ft)
- Bathroom (3.00m x 1.61m 9.84ft x 5.28ft)
- Master Bedroom (3.00m x 3.90m 9.84ft x 12.80ft)
- En-suite (3.00m x 1.03m 9.84ft x 3.38ft)
- Bedroom 2 (2.85m x 3.86m 9.35ft x 12.66ft)
- Bedroom 3 (2.90m x 2.70m 9.51ft x 8.86ft)
- Bedroom 4 (2.90m x 2.70m 9.51ft x 8.86ft)
- Garage (5.50m x 6.80m 18.04ft x 22.31ft)
Travel Time From This Property

Important PlacesAdd your own important places to see how far they are from this property.
Agent Accreditations

