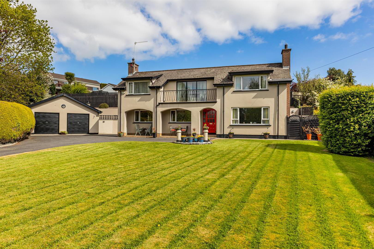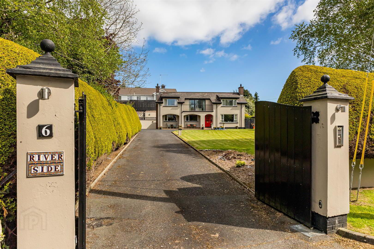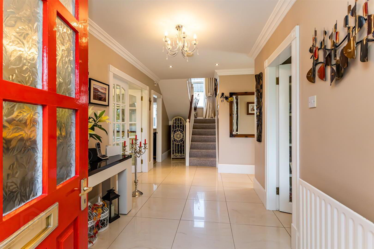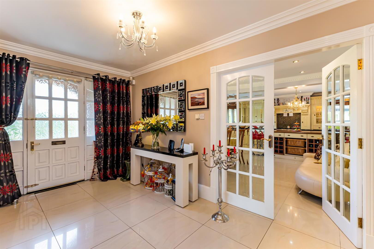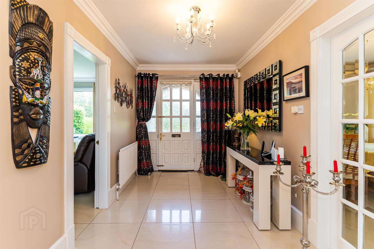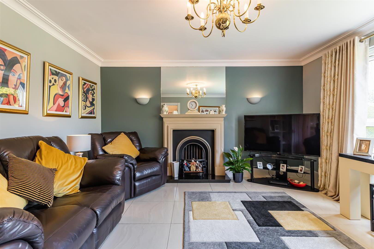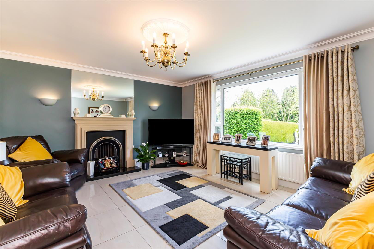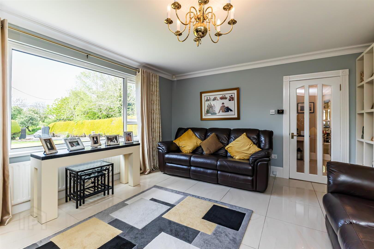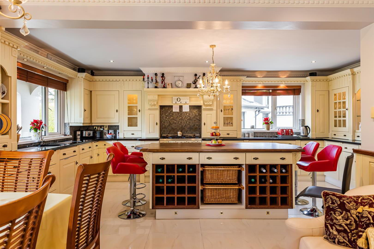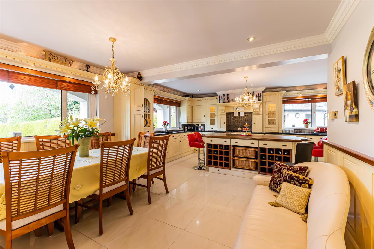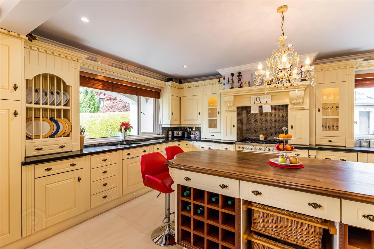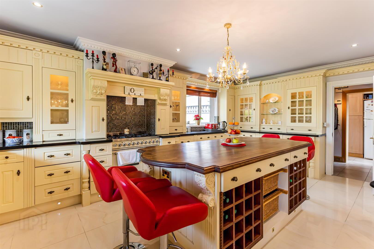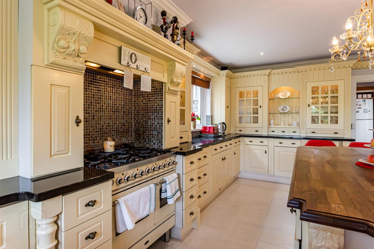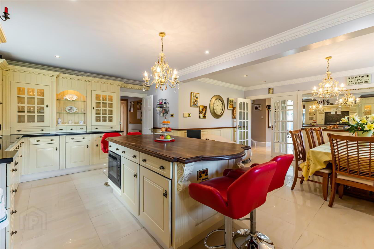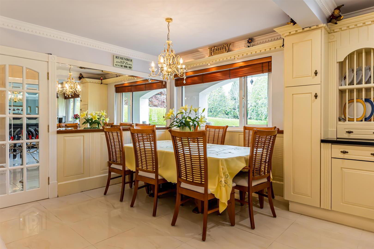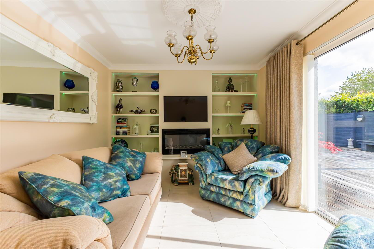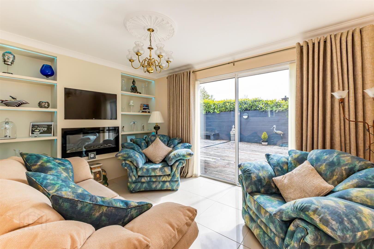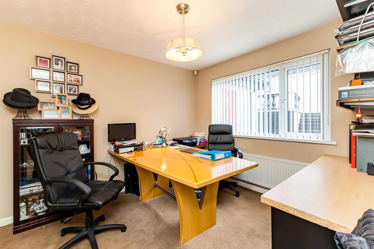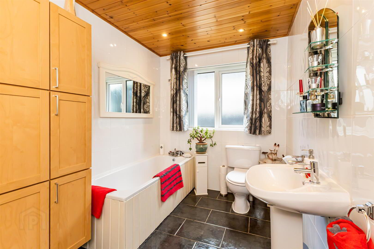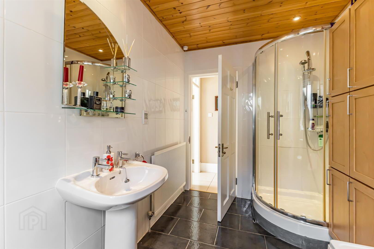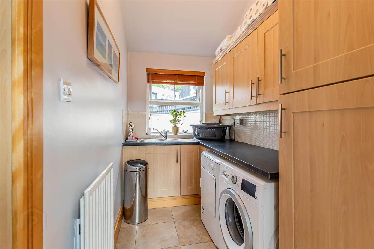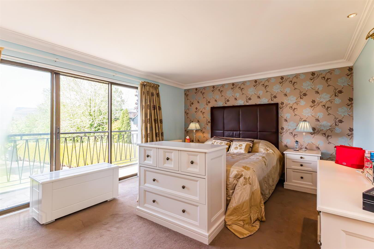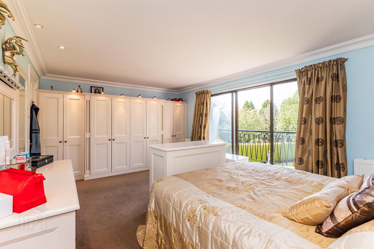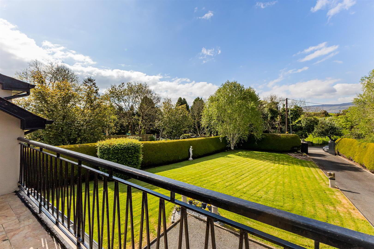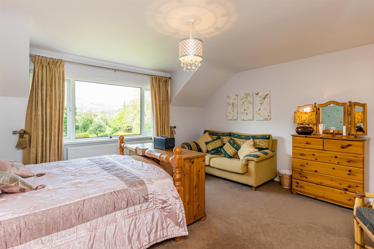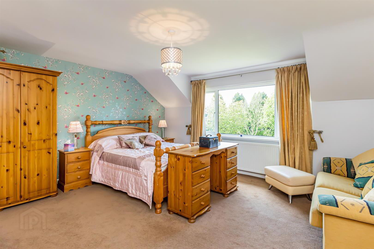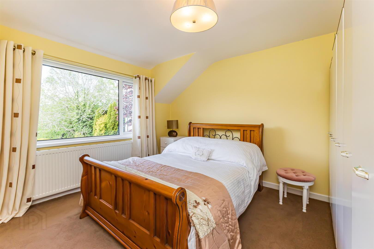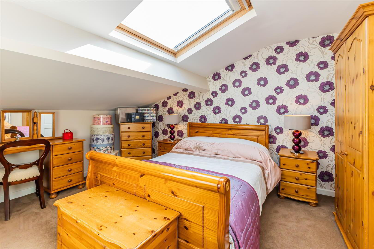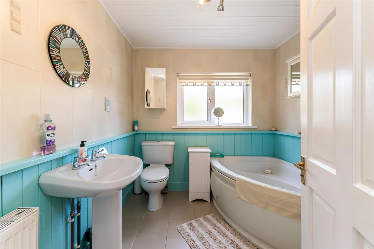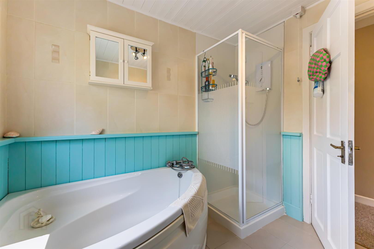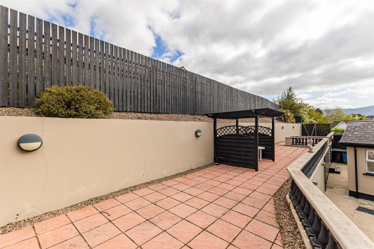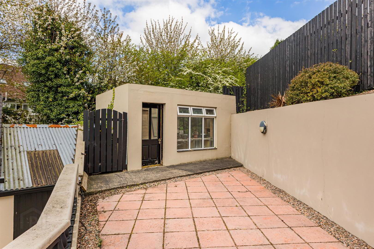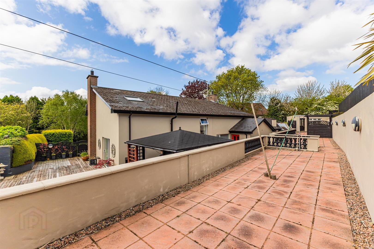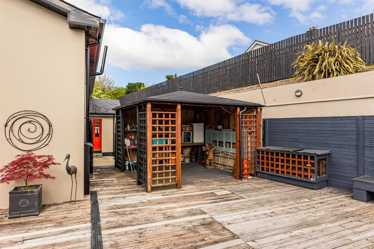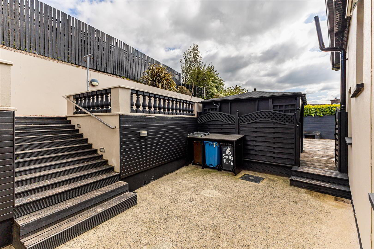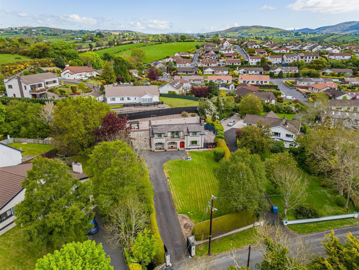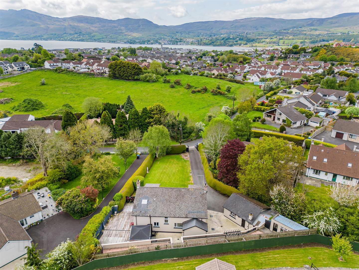"River Side", 6 Smalls Road, Warrenpoint, Newry, BT34 3PL
Offers Over £579,950
Property Overview
Status
For Sale
Style
Detached House
Bedrooms
5
Bathrooms
3
Receptions
2
Property Features
Tenure
Freehold
Energy Rating
Heating
Oil
Broadband
*³
Property Financials
Price
Offers Over £579,950
Stamp Duty
Rates
£2,589.78 pa*¹
Typical Mortgage
Additional Information
- Oil Fired Central Heating
- Under floor heating in 2 main reception rooms on the ground floor
- Electric Gates
- Spacious gardens to front and large patio area to side and rear of property
- Double glazed throughout
- Central Location on 0.4 acres
- Intercom with camera and voice control
- Double Garage & Outoffices
- Tarmacadamed driveway, Ample off street parking
- Functional alarm system installed
The house boasts private gardens that provide a serene outdoor retreat, complete with a lovely patio area, perfect for al fresco dining or simply enjoying the fresh air. The well-maintained gardens enhance the overall appeal of the property, offering a tranquil space to unwind.
Situated in a central location, this home benefits from easy access to local amenities, schools, and transport links, making it an excellent choice for those who value both privacy and accessibility.
In summary, this detached house on Smalls Road is a wonderful opportunity for anyone seeking a spacious and inviting home in a prime location. Don't miss the chance to make this charming property your own.
VIEWING STRICTLY BY APPOINTMENT WITH THE SELLING AGENT
CONTACT BRADLEY NI, WARRENPOINT - 028 4177 3777
- ADDITIONAL INORMATION
- - Magnificent detached residence situated on a private, mature site on Small’s Road Warrenpoint
- Highly convenient location within easy walking distance to Warrenpoint town centre, schools, shops, parks and shopping facilities
- Only minutes from shoreline of Carlingford Lough
- Immaculately maintained and finished to a high standard throughout
- Impressive open plan kitchen and dining area
- Bespoke fitted kitchen with an excellent range of integrated appliances, centre island with casual dining
- Sitting Room
- Cosy living room
- Home Office/Bedroom 5
- Utility room and cloakroom
- Four bedrooms
- 2 Family bathrooms (Ground Floor and First Floor)
- Oil central heating (underfloor heating on ground floor to Sitting Room and Family Room)
- Pvc double glazed windows
- Detached Double Garage
- Outside Garden Room/Store
- Green House
- An impressive entrance with automated gates
- 'Videx' Intercom with camera and voice command
- Tarmac driveway with generous parking - ACCOMODATION IN BRIEF
- (All sizes are approximate)
- GROUND FLOOR
- Reception Hallway
- Bright welcoming hallway. Tiled floor. Ceiling cornicing, single radiator.
- Sitting Room 4.45m x 4.09m (14'7 x 13'5)
- Sandstone fireplace with open fire and granite hearth. Cornicing and centre rose to ceiling. Underfloor Heating, tiled floor.
- Family Room 4.06m x 3.02m (13'4 x 9'11)
- Feature media wall, with mood lighting, including fitted shelving and drawers. Centre piece is an electric living-flame effect fire, with remote control, for heat and built in cooler fan. Under floor heating (zoned). Cornicing and centre rose to ceiling. Tiled floor. Sliding patio door to side timber-decked patio.
- Kitchen/Dining Area 5.79m x 3.30m plus 4.32m x 3.20m (19'0 x 10'10 pl
- The heart of the home is the bespoke hand crafted 'Clive Christian' style kitchen, with many ornate design features evident throughout. The cabinetry includes an array of glazed display units, complimented by 40mm Granite work tops. One of the many statement pieces of this beautiful kitchen features a large centre island with a walnut work top, a desirable focal point to gather and entertain. The island comprises many features, discreetly housing a built in 'Bosch' Combi oven, wine storage units, drawers. LED lighting further amplfies the sociable ambience. There is a welcoming surround above the 'Brittannia' electric double oven and 6-ring Gas hob. Other features include a Franke 1 1/2 tub sink unit, and integrated Kenwood Dishwasher. Timber panelling to wall in dining area. Double radiator.
- Bedroom 1 3.18m x 3.10m (10'5 x 10'2 )
- Currently used as a home office. Also suitable as a 5th Bedroom or children's playroom. Carpet. Radiator.
- Bathroom 2.84m x 1.85m (9'4 x 6'1)
- White suite comprising a bath, Wc, pedestal wash hand basin, Shower cubicle with thermostatic shower. Good range of fitted units. Tiled floor and walls. Timber panelled ceiling. Recessed spot lights. Single radiator.
- Utility Room 10'10 x 4'10 (32'9"'32'9" x 13'1"'32'9" )
- Range of high and low level fitted units. Plumbed for automatic washing machine. Tiled floor.
- Toilet 1.73m x 1.27m (5'8 x 4'2 )
- Wc and wash hand basin within unit. Timber pannelled 1/2 walls. Tiled floor.
- Back Hallway
- Range of fitted units. Tiled floor. Single radiator.
- FIRST FLOOR
- Landing
- Excellent storage facilities including walk in wardrobes,.
- Master Bedroom 5.13m x 3.45m (16'10 x 11'4 )
- Bright luxurious room with front garden aspect. Double doors leading to a large Veranda (16'6 x 4'1), with excellent views. Built in wardrobes with feature display lights and recessed spot lights.
- Bedroom 3 4.47m x 4.47m (14'8 x 14'8 )
- Front aspect. Carpet. Radiator
- Bedroom 4 3.61m x 3.61m (11'10 x 11'10 )
- Front aspect. Carpet. Radiator
- Bedroom 5 3.66m x 2.90m (12'0 x 9'6)
- Carpet. Velux window.
- Bathroom 2.57m x 2.18m (8'5 x 7'2 )
- White suite comprising bath, pedestal wash hand basin, Wc, Shower cubicle with 'Mira Sport' electric shower. Tiled floor. Partially tiled walls and part timber panelling. 2 Mirrored cabinets. Radiator.
- Hotpress
- Large walk–in airing cupboard.
- EXTERIOR
- Double Garage 5.74m x 5.46m (18'10 x 17'11 )
- Private gated driveway, Detached Double Garage and garden store/tool shed, ample parking spaces. Extensive front garden. Generous sized Green House, ideal for the gardening enthusiast.
Timber decked Patio at side & rear ideal for outdoor entertaining with granite top seating area and covered Pergola for Al fresco dining and storage. Paved upper level patio for additional privacy and entertaining.
These particulars are issued by Bradley Estates NI Ltd on the understanding that any negotiations relating to the property are conducted through them. Whilst every care is taken in preparing them, Bradley Estates NI Ltd for themselves and for the vendor/lessor whose agents they are, give notice that:- (i) the particulars are set out as a general outline for guiding potential purchasers/tenants and do not constitute any part of an offer or contract, (ii) any representation including descriptions, dimensions, references to condition, permissions or licenses for uses or occupation, access or any other details are given in good faith and are believed to be correct, but any intending purchaser or tenant should not rely on them as statements or representations of fact but must satisfy themselves (at their own expense) as to their correctness, (iii) neither Bradley Estates NI Ltd, nor any of their employees have any authority to make any or give any representation or warranty in relation to the property. Note: All plans and photographs are for identification purposes only. Subject to contract.
Travel Time From This Property

Important PlacesAdd your own important places to see how far they are from this property.
Agent Accreditations




