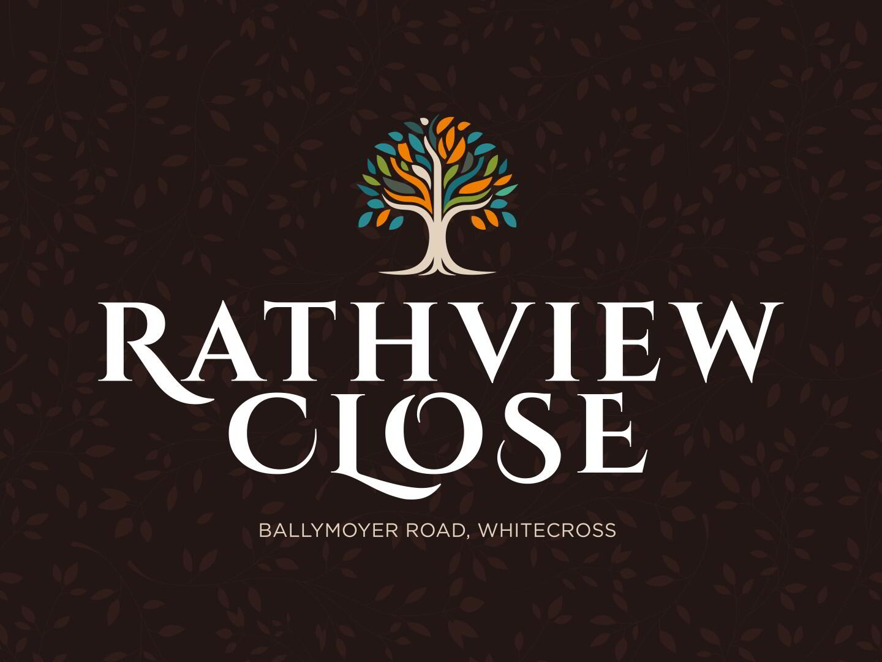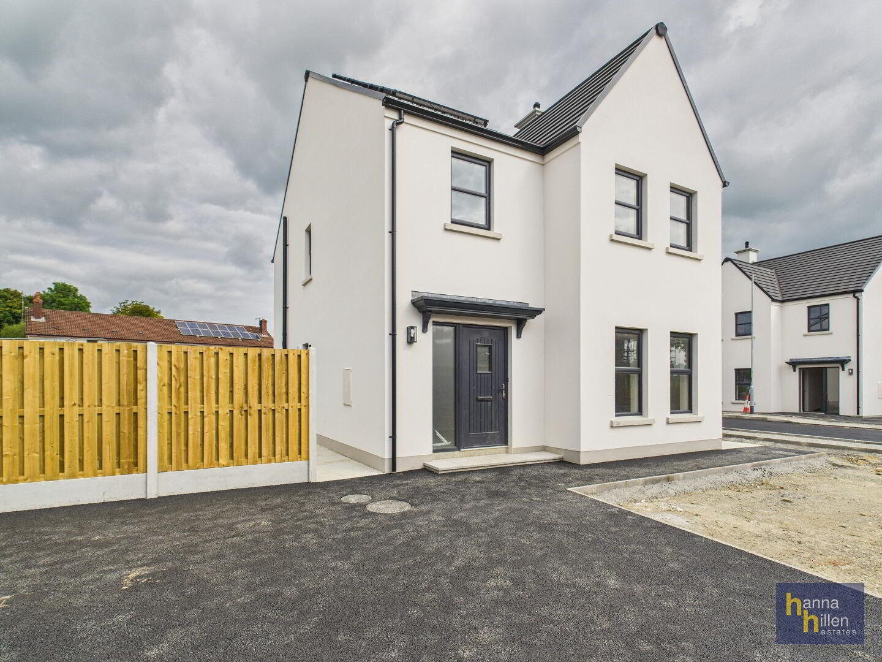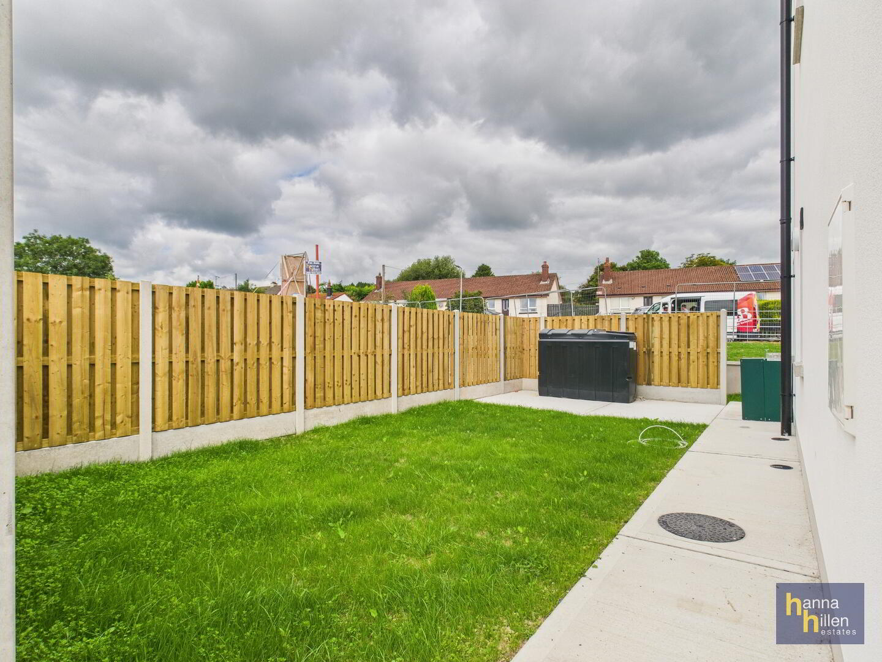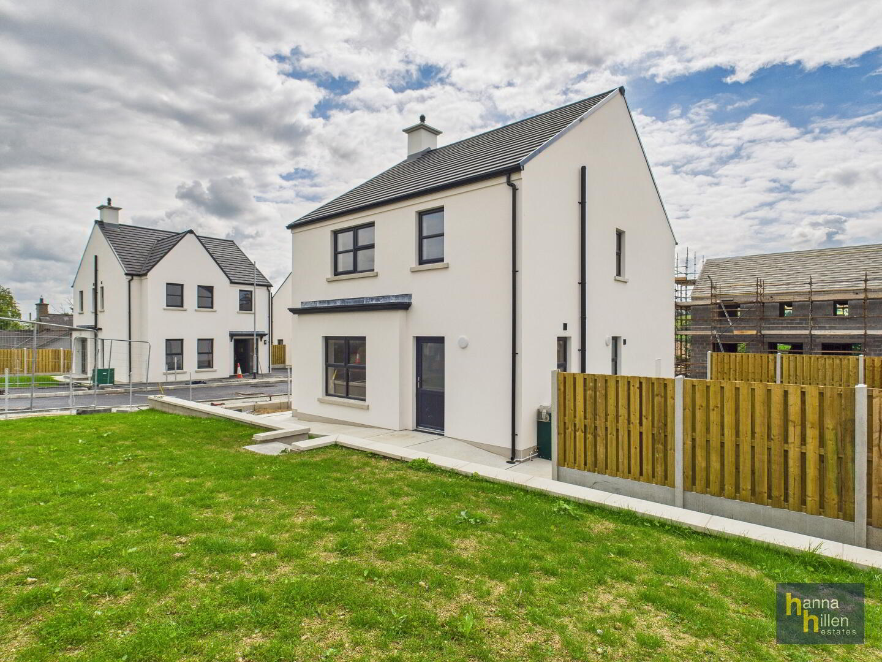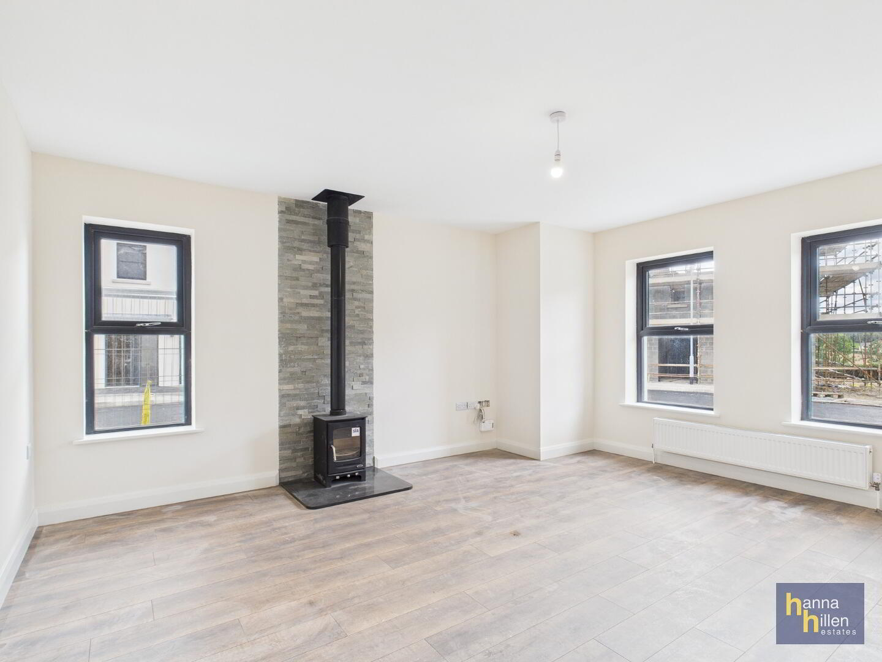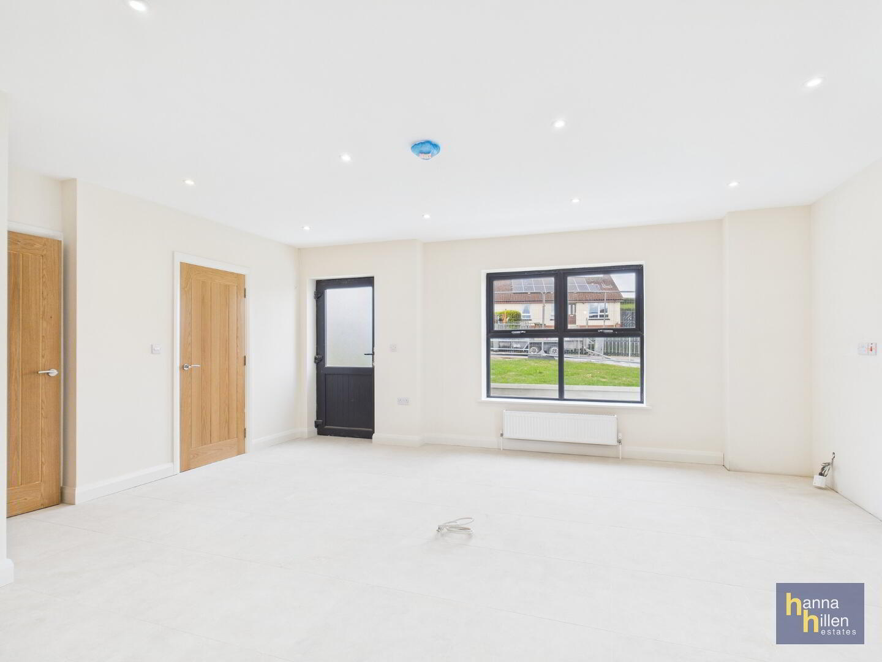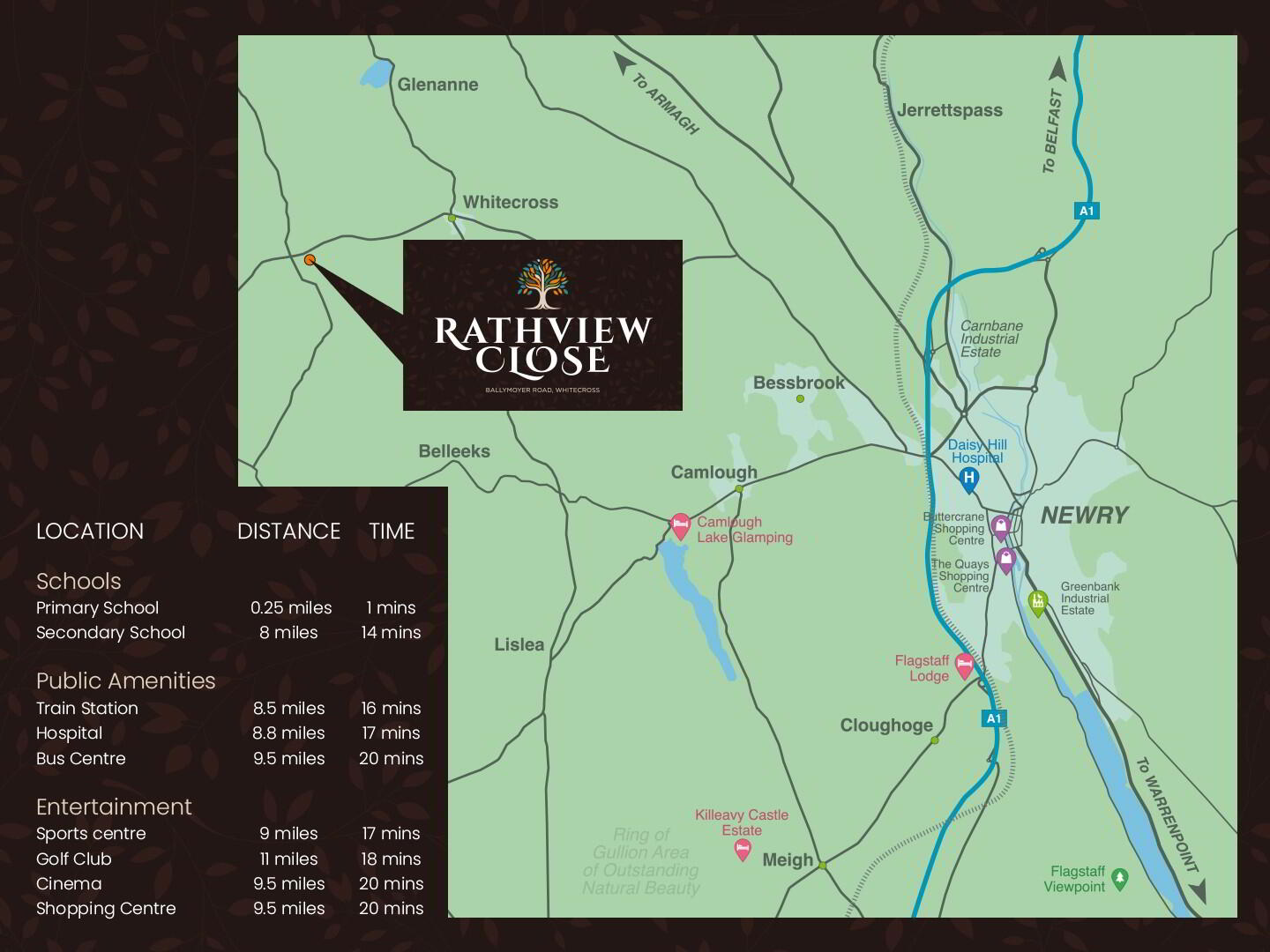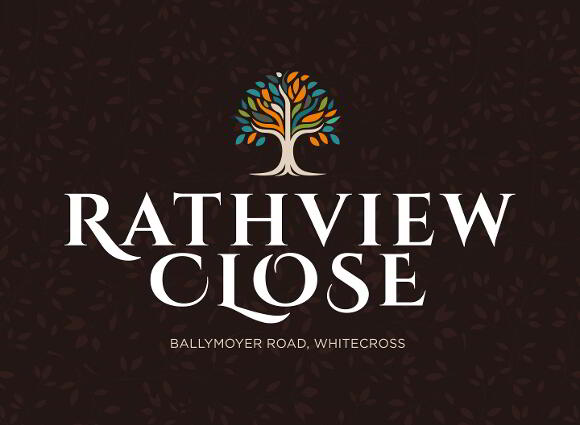Rathview Close, Whitecross, Newry
Prices From £289,000
CONTEMPORARY LIVING IN TRANQUIL BEAUTY
Introducing Rathview Close, Whitecross - a vison of contemporary living in the tranquil beauty of the Armagh countryside. An exclusive new development offers a collection of beautifully designed three and four bedroom homes, combining modern luxury with the charm of this rural setting.
LOCAL AMENITIES
Nestled within the heart of Armagh, embrace the allure of countryside living without compromising on convenience. Rathview Close is strategically located to provide access to Newry City Centre and the A1 dual carriageway, making daily life a seamless experience.
Each home at Rathview Close is a testament to thoughtful craftsmanship, boasting spacious three and four bedroom layouts, to provide an ideal living space for families, professionals, and those seeking a tranquil retreat.
SPECIFICATION
EXTERNAL FEATURES:
>Beautifully designed homes by Donnan Ward Architects
>10 Year Global Homes warranty
>Double glazed high performance lockable uPVC windows - Anthracite Colour
>Composite coloured front door with 5 point locking system
>Oil fired central heating with a high energy efficiency boiler
>High Thermal insulation & Energy Efficient A-Rated homes with fitted solar Panels
>Front and rear gardens levelled and seeded
>Tarmac driveway
>Timber fencing to rear garden boundaries
INTERNAL FEATURES:
>Wood burning stove including granite hearth
>Comprehensive range of electrical sockets throughout including TV and telephone points
>Wired for internet
>Painted internal doors with chrome ironmongery
>Painted moulded skirtings, architraves, stair handrails & balustrades
>All internal walls and ceilings painted throughout
>Smoke, Heat & CO2 detectors as standard
KITCHEN
>A choice of fitted kitchens & utility rooms
>Intergrated appliances where applicable including built-in oven and hob, extractor hood, dishwasher, fridge freezer
>Plumbed for washing machine
>Feature down lighting to kitchen
BATHROOMS, ENSUITES & WC's
>Contemporaty white sanitary ware and chrome fittings
>Feature down lighting to main bathroom and ensuite
FLOOR COVERINGS & TILES
>Ceramic floor tiling to hall, kitchen / dining, utility room, bathroom, ensuite & WC
>Ceramic wall tiling with full height tiling to shower enclosures and around bath
>Splash back tiling to all wash hand basins
>Carpets to bedrooms, stairs & landings
>Laminate flooring to lounge
Travel Time From This Property

Important PlacesAdd your own important places to see how far they are from this property.
Property Types
(1 available)
