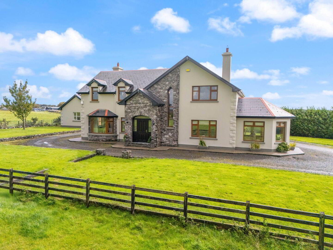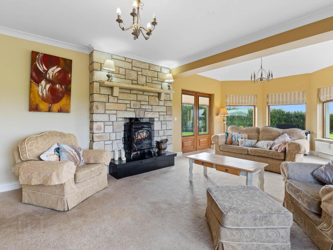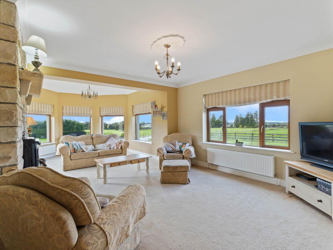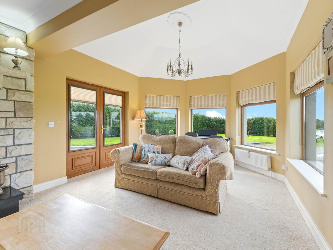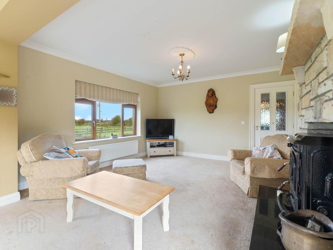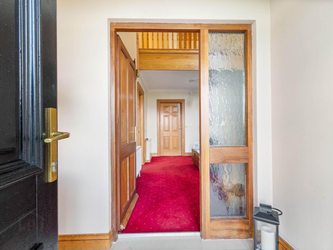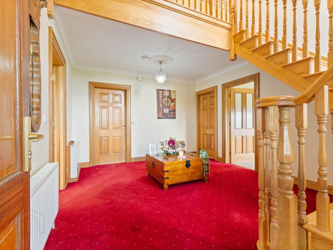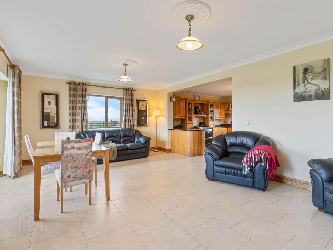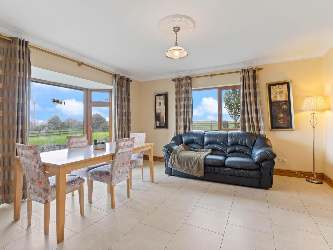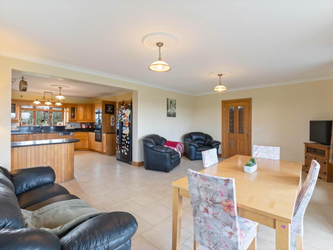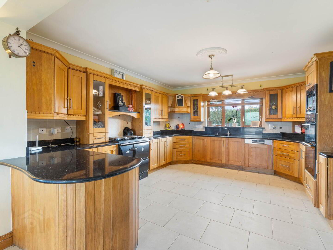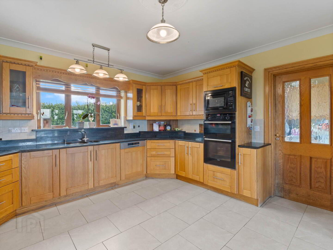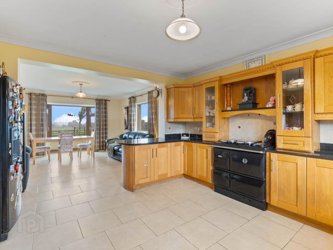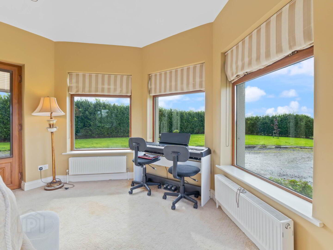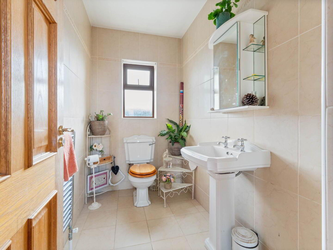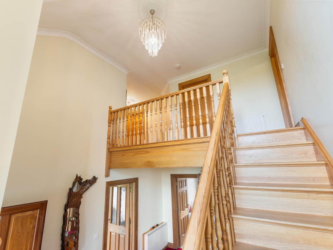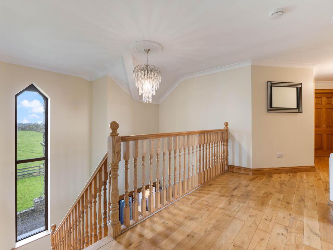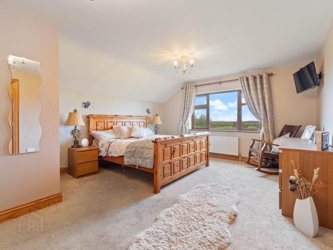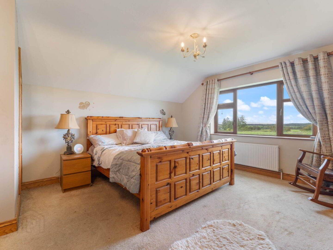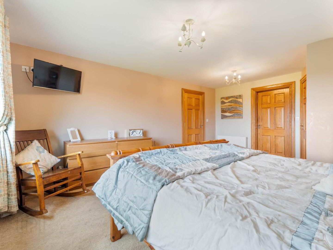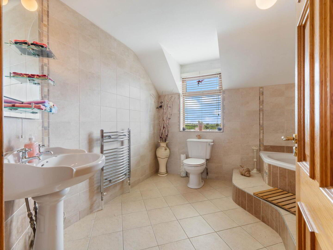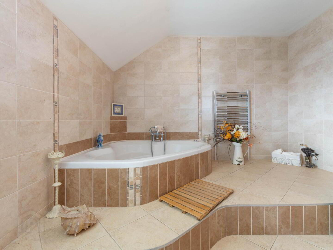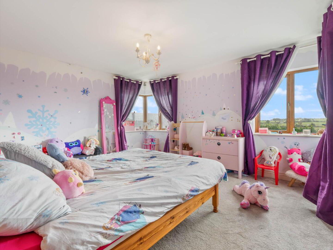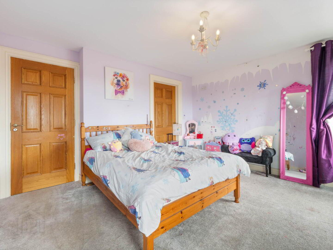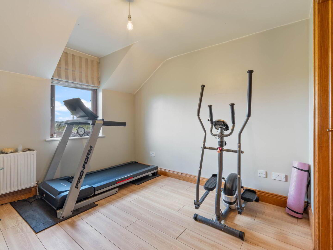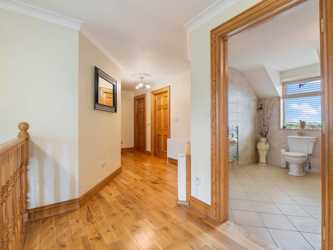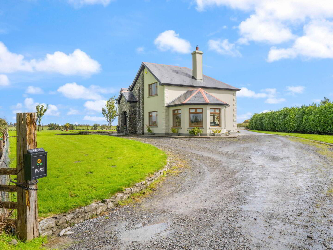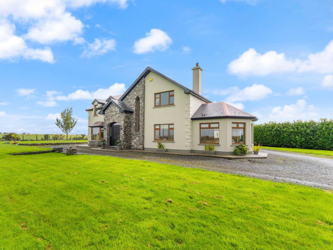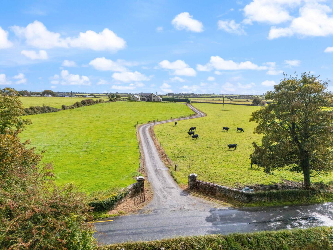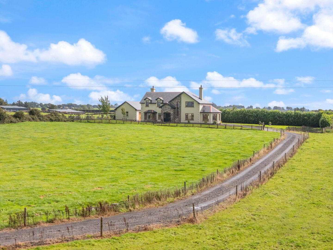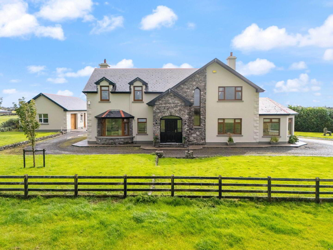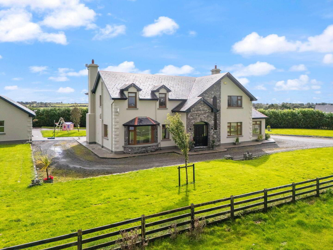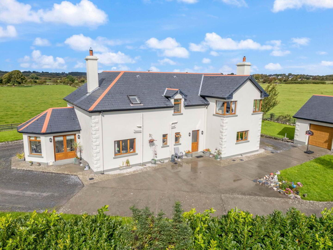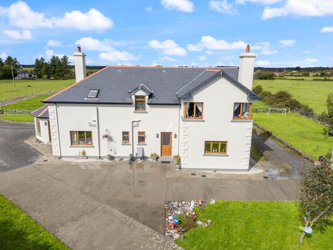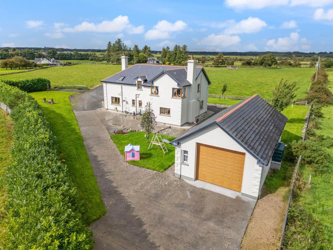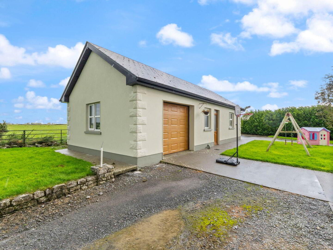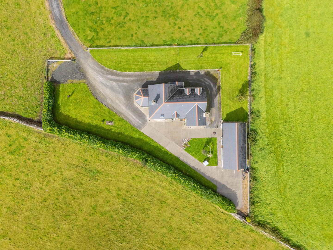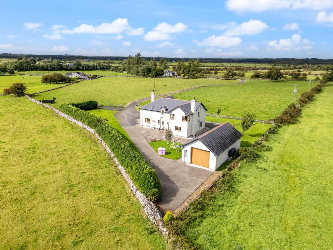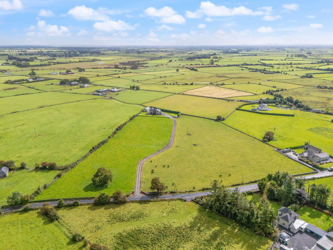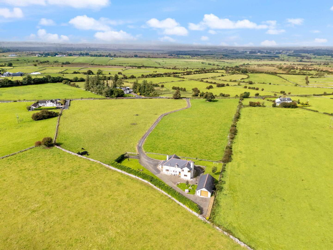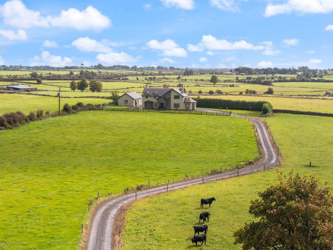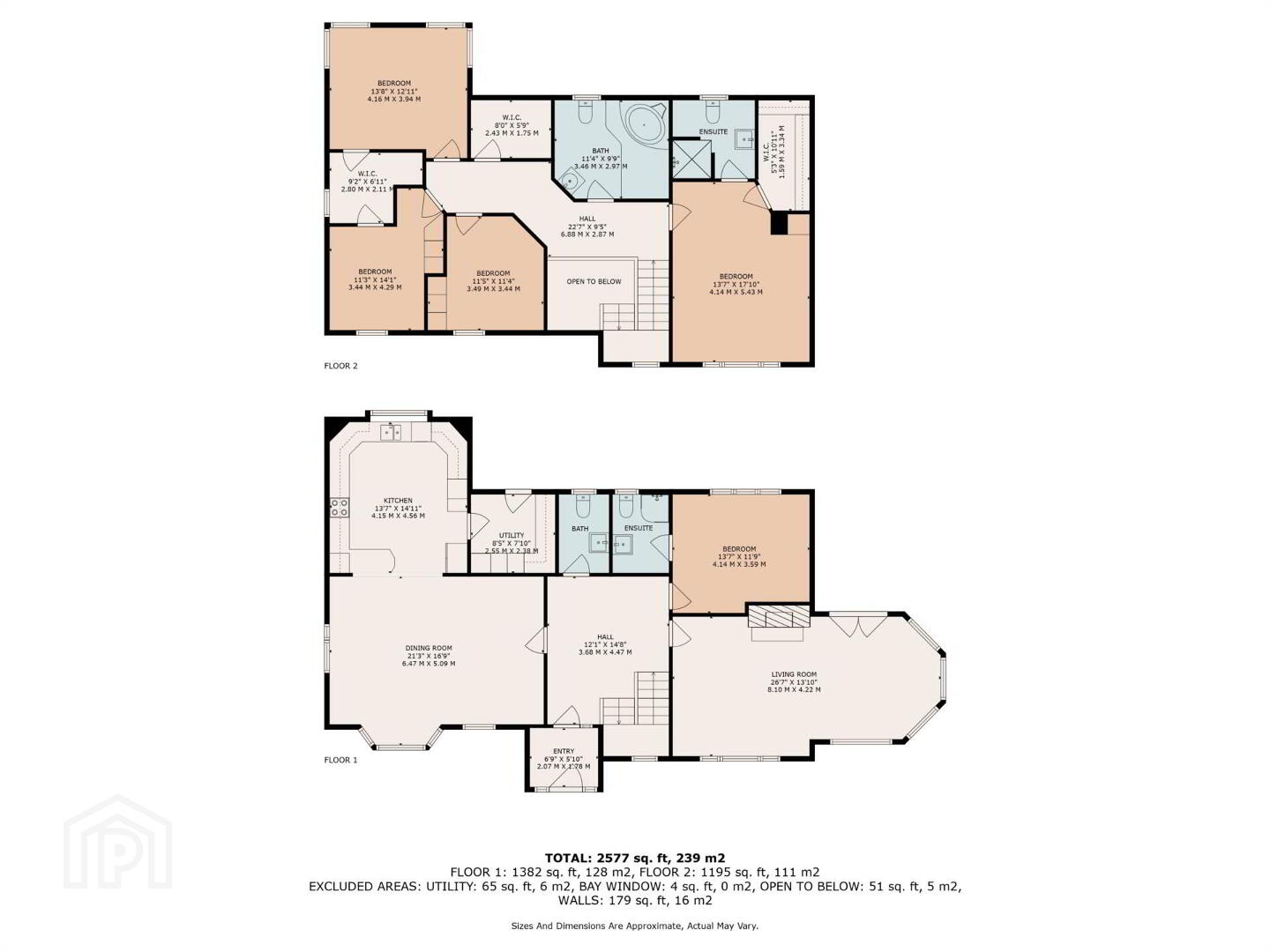For sale
Added 9 hours ago
Rathmalikeen, Hollymount, F12CX92
Price €420,000
Property Overview
Status
For Sale
Style
Detached House
Bedrooms
5
Bathrooms
4
Receptions
2
Property Features
Size
247 sq m (2,659 sq ft)
Tenure
Freehold
Energy Rating

Property Financials
Price
€420,000
Stamp Duty
€4,200*²
Property Partners Gill & Glynn are delighted to present to market this elegant 5-bedroom detached family home, set on spacious grounds in Rathmalikeen, Hollymount, Co. Mayo, F12 CX92.
Built in 2006 and extending to approx. 2,659 sq. ft., this impressive residence combines modern comforts with timeless style. Ideally located just minutes from Hollymount and Ballinrobe, and within close proximity to the motorway, it offers excellent connectivity to Galway, Castlebar and beyond.
On arrival, the home immediately impresses with its attractive stonework façade, landscaped setting, and detached garage. Inside, a welcoming hallway leads to bright, generously proportioned living spaces. The main living room enjoys bay-style windows that flood the space with natural light, while a second lounge provides a cosy retreat with its stone fireplace and countryside views.
At the heart of the home is a large open-plan kitchen and dining area with solid oak cabinetry, granite countertops and a range-style cooker an ideal hub for family life and entertaining. A utility room provides additional storage, while a spacious ground floor en-suite bedroom offers versatility for guests or multi generational living. A separate bathroom completes this level.
Upstairs are four well-proportioned bedrooms. The master suite boasts its own en-suite bathroom and walk-in wardrobe, while the remaining rooms are all bright and generously sized with excellent storage options. A stylish family bathroom serves this floor.
The property rests on a generous 0.81-acre site with landscaped gardens, traditional stone boundary walls and mature hedging, offering privacy and tranquillity. In addition, there is the option to acquire up to 3 acres of adjoining land, providing an exceptional opportunity for those seeking extra space for hobby farming, equestrian pursuits, or enhanced privacy. The detached garage adds further practicality, while the surrounding farmland creates a picturesque rural backdrop.
This home also benefits from a number of high-quality construction features, including industrial plumbing with no copper pipes or underground joints, ensuring ease of maintenance. Heavy Kingspan foil insulation is fitted in all external walls, while the second floor is solid 9` concrete, laser-levelled and resting evenly on all walls, representing a superior enhancement over holocore. The garage is wired with both 3-phase power and 240 volt, and all garden pillars are pre-cabled for future lighting installation. Throughout the property, oak doors and skirting boards provide a timeless and elegant finish.
With 5 bedrooms, 4 bathrooms and a total floor area of approx. 2,659 sq. ft., this is a rare opportunity to acquire a substantial family home in a sought-after location that perfectly balances countryside living with modern convenience.
VIEWING
This property is likely to appeal to a wide variety of purchasers and must be viewed to be fully appreciated. Early inspection is highly recommended. In addition to business hours, viewings can usually be accommodated in the evenings and at weekends. To arrange a viewing, call or text our negotiator handling this sale, Emma Gill, on 087 799 9955 or 091 884000.
Important Notice
Property Partners Gill & Glynn, for themselves and for the vendors or lessors of this property whose agents they are, give notice that:
(i) The particulars are set out as a general outline for the guidance of intending purchasers or lessees and do not constitute, nor constitute part of, an offer or contract.
(ii) All descriptions, dimensions, references to condition and necessary permissions for use and occupation, and other details are given in good faith and are believed to be correct, but any intending purchasers or tenants should not rely on them as statements or representations of fact and must satisfy themselves by inspection or otherwise as to the correctness of each of them.
(iii) We have not tested any apparatus, fixtures, fittings or services. Interested parties must undertake their own investigation into the working order of these items.
(iv) All measurements are approximate, and photographs and maps provided are for guidance only.
Notice
Please note we have not tested any apparatus, fixtures, fittings, or services. Interested parties must undertake their own investigation into the working order of these items. All measurements are approximate and photographs provided for guidance only.
Built in 2006 and extending to approx. 2,659 sq. ft., this impressive residence combines modern comforts with timeless style. Ideally located just minutes from Hollymount and Ballinrobe, and within close proximity to the motorway, it offers excellent connectivity to Galway, Castlebar and beyond.
On arrival, the home immediately impresses with its attractive stonework façade, landscaped setting, and detached garage. Inside, a welcoming hallway leads to bright, generously proportioned living spaces. The main living room enjoys bay-style windows that flood the space with natural light, while a second lounge provides a cosy retreat with its stone fireplace and countryside views.
At the heart of the home is a large open-plan kitchen and dining area with solid oak cabinetry, granite countertops and a range-style cooker an ideal hub for family life and entertaining. A utility room provides additional storage, while a spacious ground floor en-suite bedroom offers versatility for guests or multi generational living. A separate bathroom completes this level.
Upstairs are four well-proportioned bedrooms. The master suite boasts its own en-suite bathroom and walk-in wardrobe, while the remaining rooms are all bright and generously sized with excellent storage options. A stylish family bathroom serves this floor.
The property rests on a generous 0.81-acre site with landscaped gardens, traditional stone boundary walls and mature hedging, offering privacy and tranquillity. In addition, there is the option to acquire up to 3 acres of adjoining land, providing an exceptional opportunity for those seeking extra space for hobby farming, equestrian pursuits, or enhanced privacy. The detached garage adds further practicality, while the surrounding farmland creates a picturesque rural backdrop.
This home also benefits from a number of high-quality construction features, including industrial plumbing with no copper pipes or underground joints, ensuring ease of maintenance. Heavy Kingspan foil insulation is fitted in all external walls, while the second floor is solid 9` concrete, laser-levelled and resting evenly on all walls, representing a superior enhancement over holocore. The garage is wired with both 3-phase power and 240 volt, and all garden pillars are pre-cabled for future lighting installation. Throughout the property, oak doors and skirting boards provide a timeless and elegant finish.
With 5 bedrooms, 4 bathrooms and a total floor area of approx. 2,659 sq. ft., this is a rare opportunity to acquire a substantial family home in a sought-after location that perfectly balances countryside living with modern convenience.
VIEWING
This property is likely to appeal to a wide variety of purchasers and must be viewed to be fully appreciated. Early inspection is highly recommended. In addition to business hours, viewings can usually be accommodated in the evenings and at weekends. To arrange a viewing, call or text our negotiator handling this sale, Emma Gill, on 087 799 9955 or 091 884000.
Important Notice
Property Partners Gill & Glynn, for themselves and for the vendors or lessors of this property whose agents they are, give notice that:
(i) The particulars are set out as a general outline for the guidance of intending purchasers or lessees and do not constitute, nor constitute part of, an offer or contract.
(ii) All descriptions, dimensions, references to condition and necessary permissions for use and occupation, and other details are given in good faith and are believed to be correct, but any intending purchasers or tenants should not rely on them as statements or representations of fact and must satisfy themselves by inspection or otherwise as to the correctness of each of them.
(iii) We have not tested any apparatus, fixtures, fittings or services. Interested parties must undertake their own investigation into the working order of these items.
(iv) All measurements are approximate, and photographs and maps provided are for guidance only.
Notice
Please note we have not tested any apparatus, fixtures, fittings, or services. Interested parties must undertake their own investigation into the working order of these items. All measurements are approximate and photographs provided for guidance only.
Travel Time From This Property

Important PlacesAdd your own important places to see how far they are from this property.
Agent Accreditations

