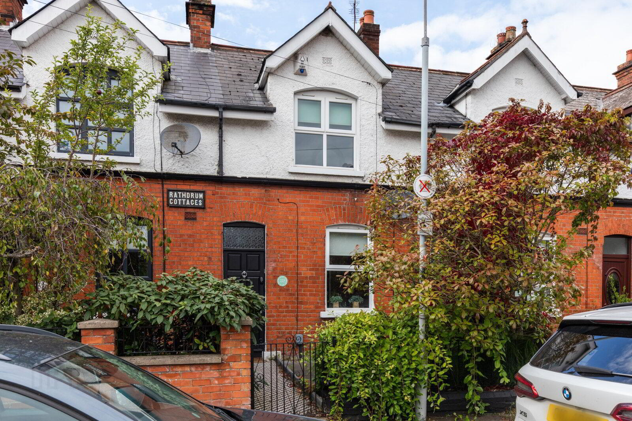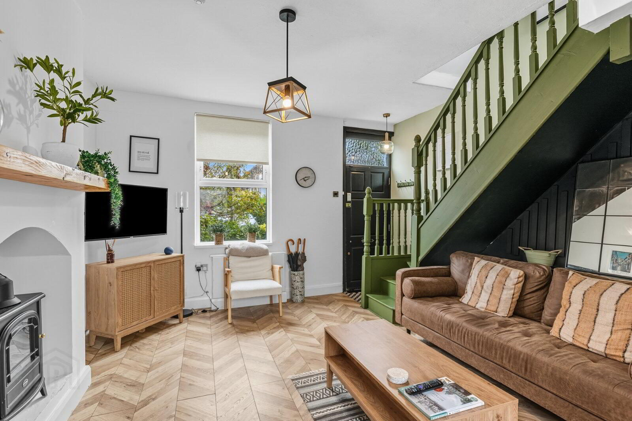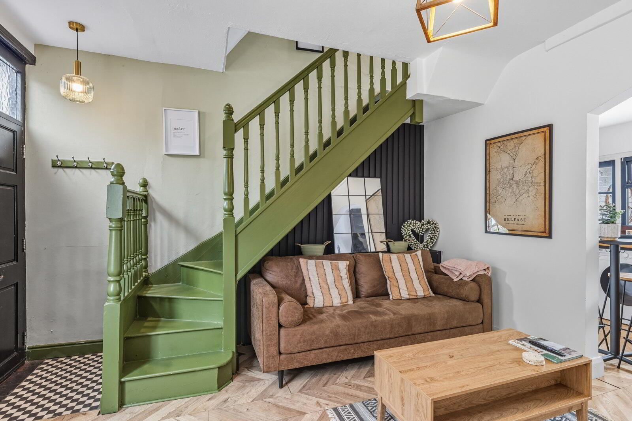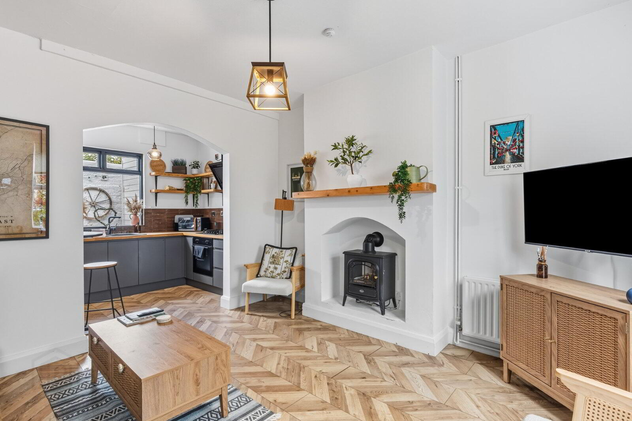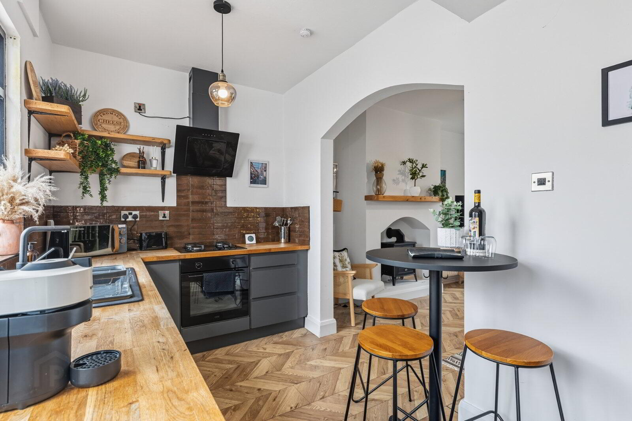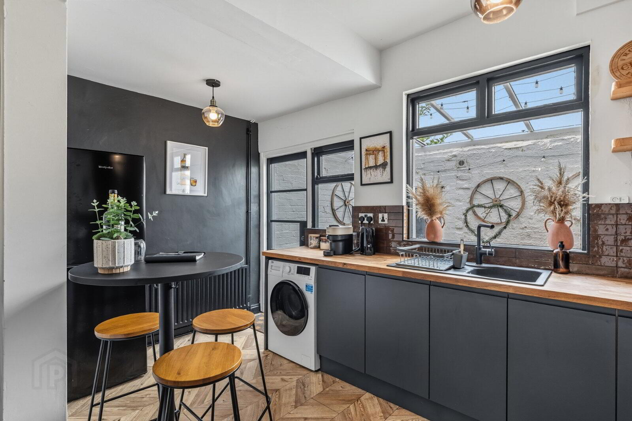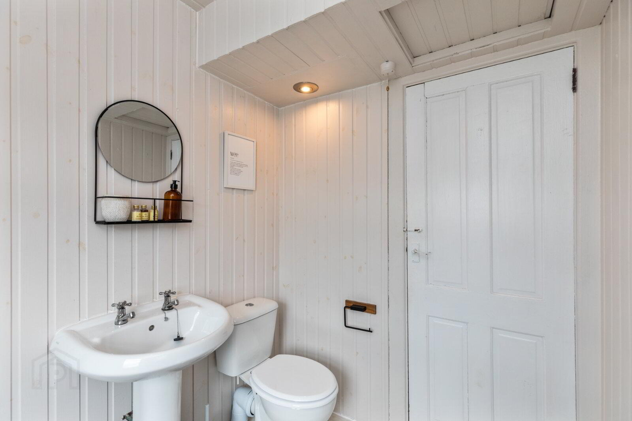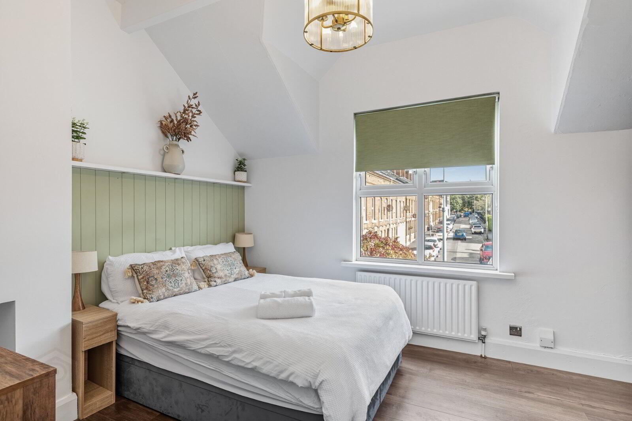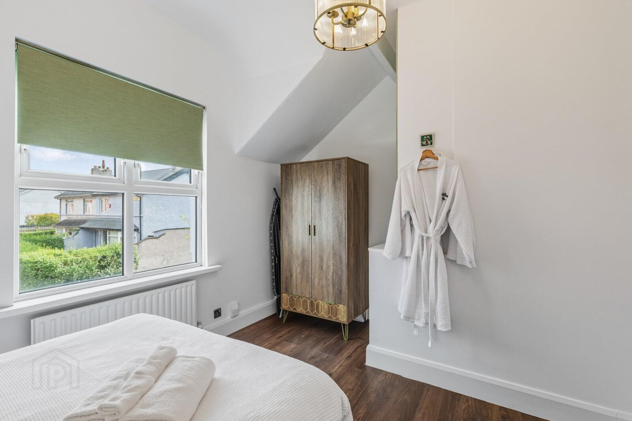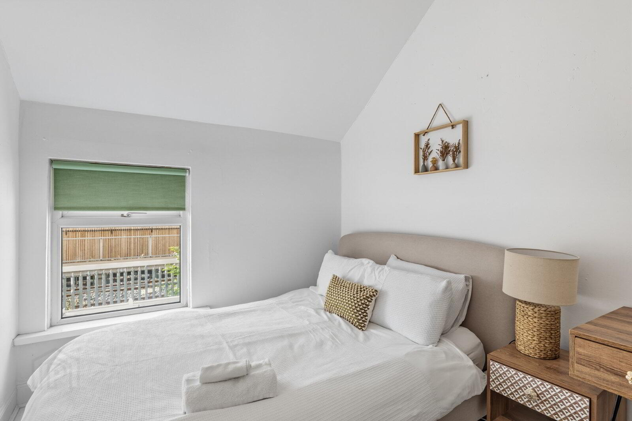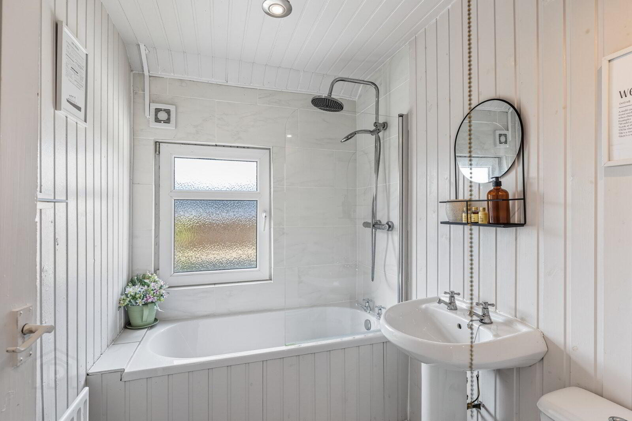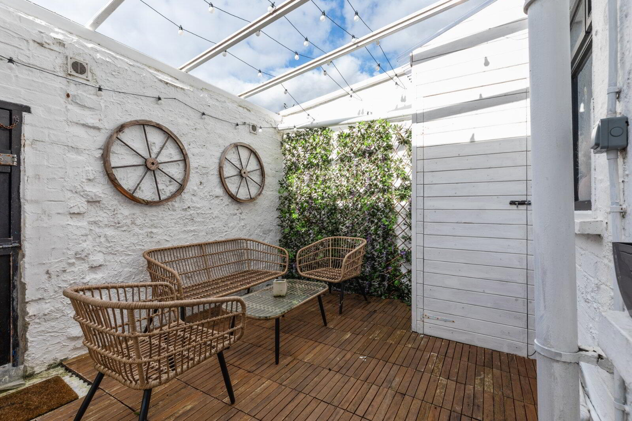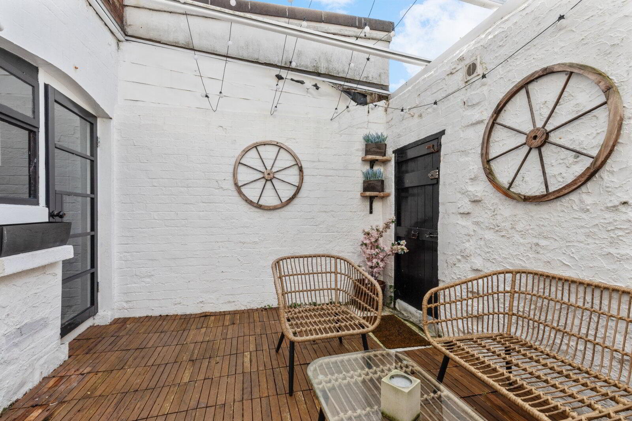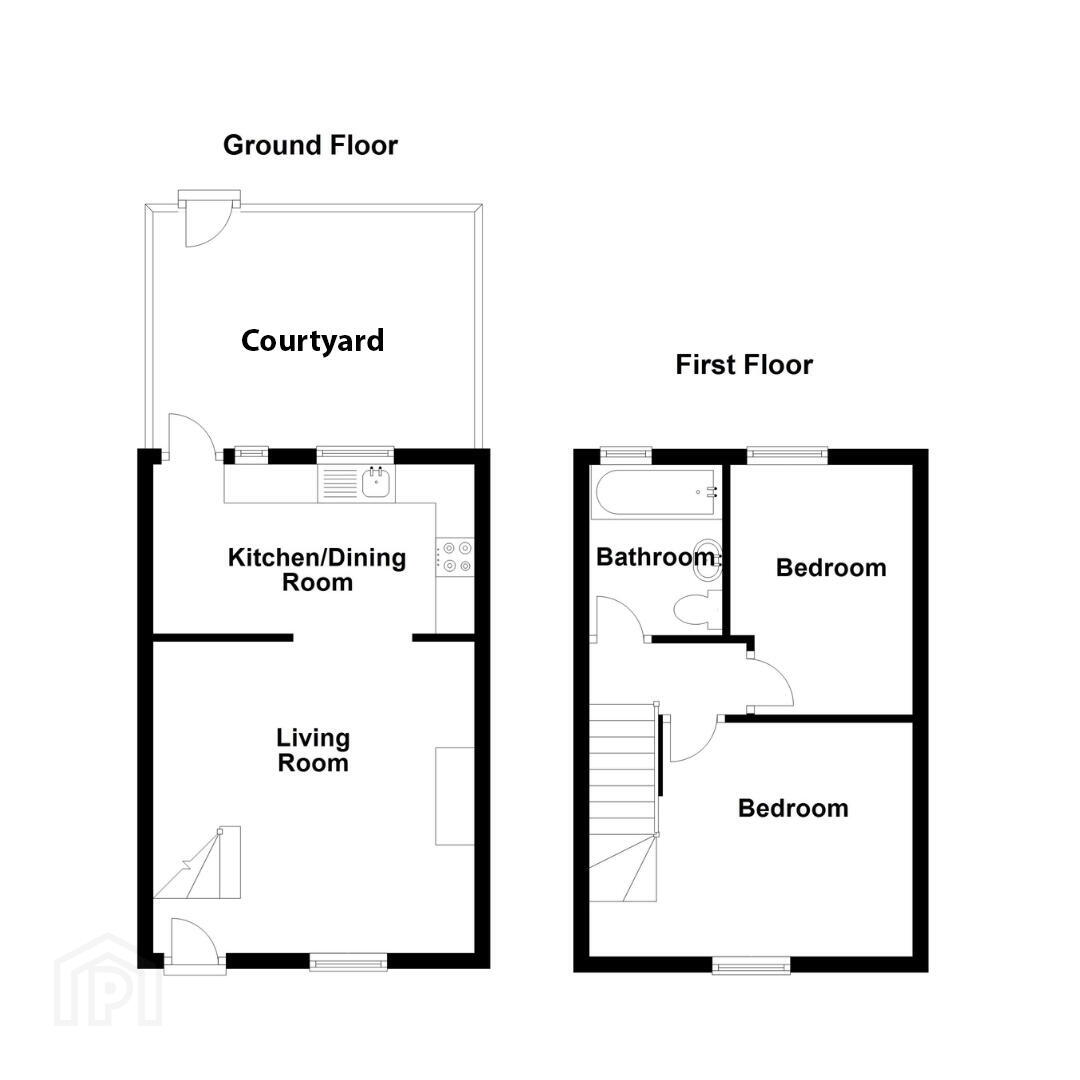For sale
Added 4 hours ago
Rathdrum Cottages, 223 Great Northern Street, Belfast, BT9 7FN
Asking Price £269,950
Property Overview
Status
For Sale
Style
Terrace House
Bedrooms
2
Property Features
Tenure
Not Provided
Energy Rating
Heating
Gas
Broadband Speed
*³
Property Financials
Price
Asking Price £269,950
Stamp Duty
Rates
£906.54 pa*¹
Typical Mortgage
Additional Information
- Fully Renovated Two Bedroom Terrace Property Ideally Located just off the Lisburn Road in South Belfast
- Conveniently Located Close to Belfast City Centre and Many Local Amenities
- Within Close Proximity to Belfast City Hospital
- Close to Excellent Schools, Parks and Belfast City Airport
- Walking Distance to Cranmore Park, Cranmore Playing Fields and the Malone Road
- Two Well Appointed Bedrooms
- Well Proportioned Living Room with Open Archway to the Kitchen Dining
- Bathroom in White Suite
- Fitted Kitchen with Range of Units and Appliances
- Rear Courtyard Ideal for Entertaining
- Enclosed Front Patio Forecourt
- Gas Fired Central Heating
- UPVC Double Glazing
- Ideally Suited to the First Time Buyer, Young Professional and Investor Alike
- Early Viewing Highly Recommended
- Entrance Hall
- Living Room
- 4.14m x 4.01m (13'7" x 13'2")
Laminate effect wooden flooring. - Kitchen/Diner
- 4.11m x 2.18m (13'6" x 7'2")
Range of high and low level units, solid wooden worktops, matte black drainer sink with mixer taps, tiled walls, laminate effect wooden flooring, space for fridge freezer, built in 4 ring gas hob with oven, grill and extractor fan. Space for washing machine, space for casual dining, metal glazed access door to sunroom. - Sunroom
- 4.04m x 3.18m (13'3" x 10'5")
Built in storage cupboard with access to 'Worcester Bosch' gas boiler, hardwood access door leading to rear allyway with bin storage. - First Floor
- Bathroom
- White suite comprising, low flush WC, pedestal wash hand basin with matte black mixer taps, bath with matte black mixer taps, chrome thermostatic controlled shower with telephone shower attachment, extractor fan, wooden pannelled walls and ceiling, tiled floors, low voltage recessed spotlighting.
- Bedroom 1
- 4.11m x 3.05m (13'6" x 10'0")
Outlook to front, storage and shelving, laminate effect wooden flooring. - Bedroom 2
- 3.23m x 2.36m (10'7" x 7'9")
Outlook to rear, laminate effect wooden flooring. - Outside
- Enclosed front forecourt with surrounding flowerbed, hedging and shrubbery. Patio area with feature checkered pattern tiled walkway
Travel Time From This Property

Important PlacesAdd your own important places to see how far they are from this property.
Agent Accreditations





