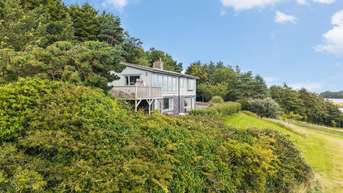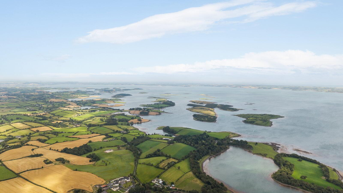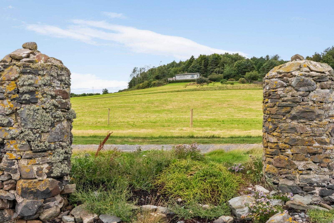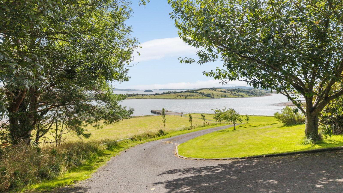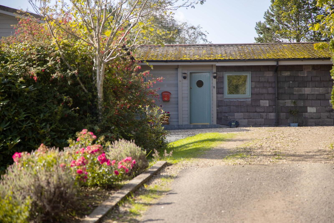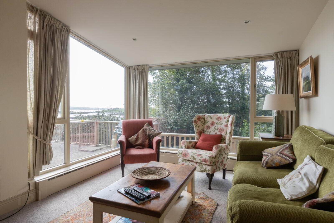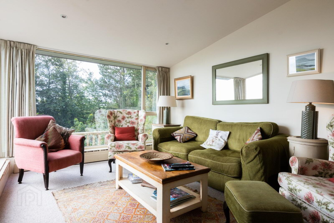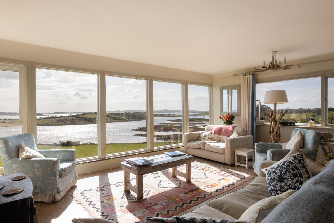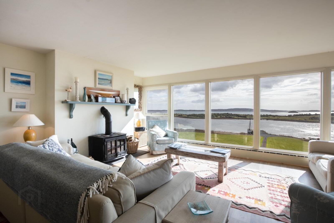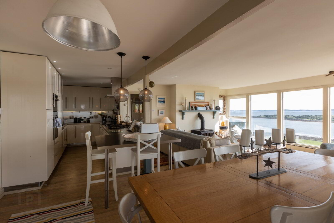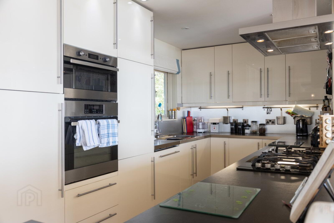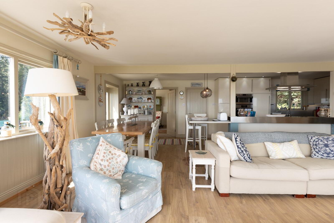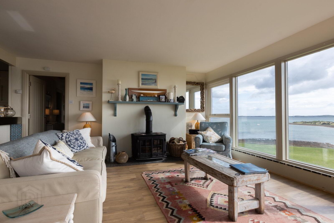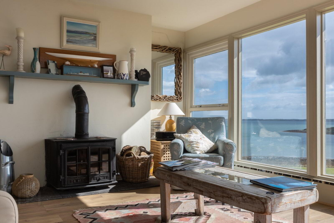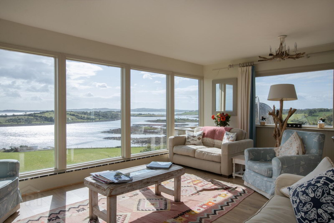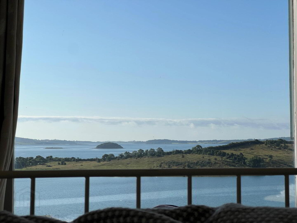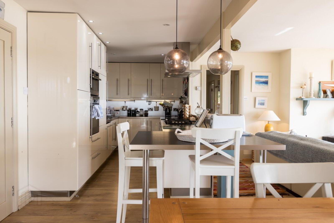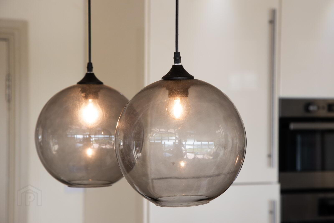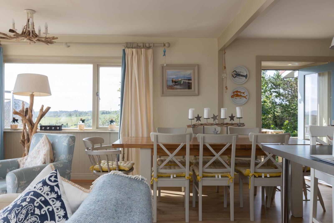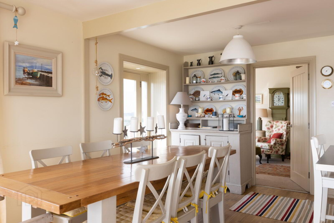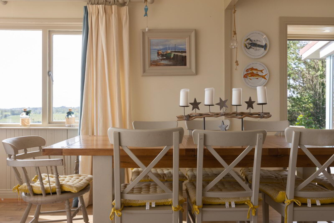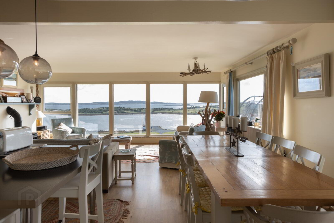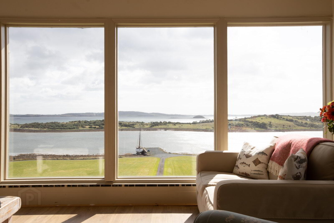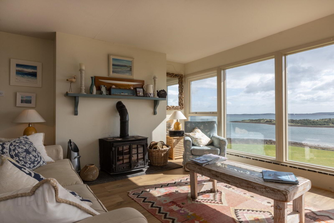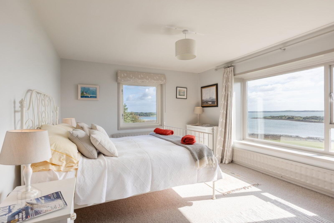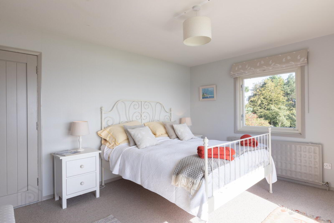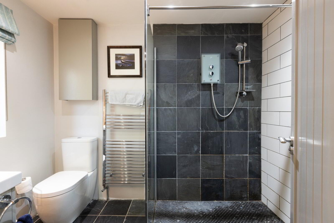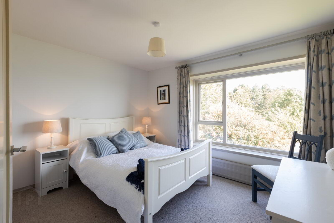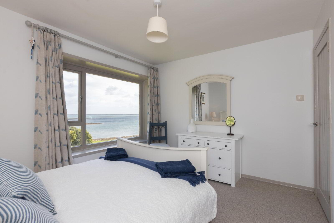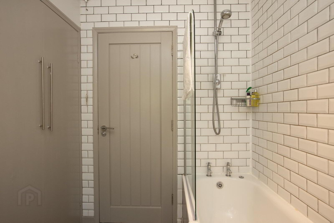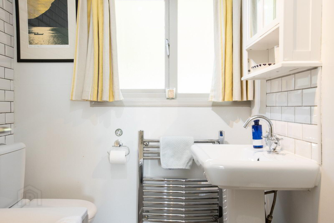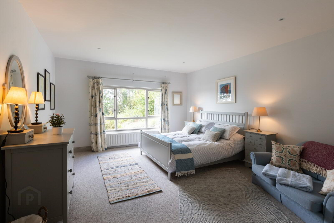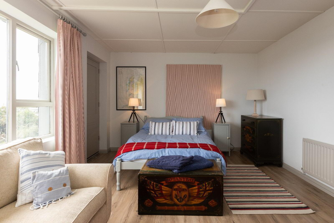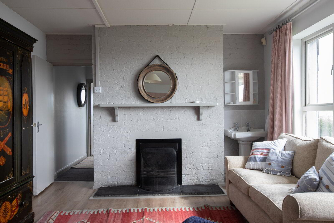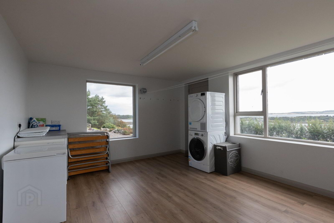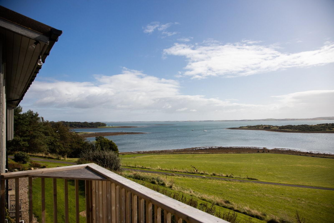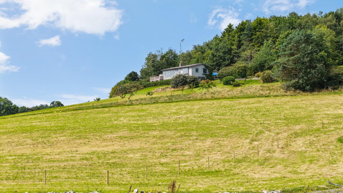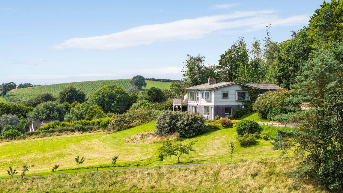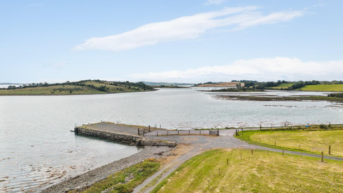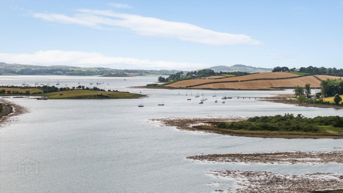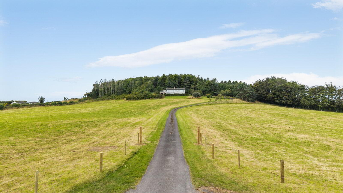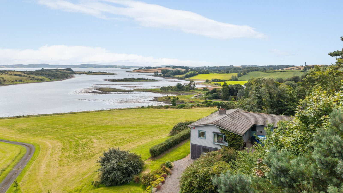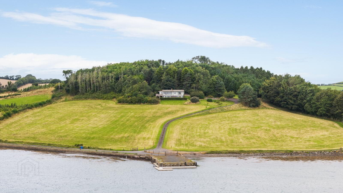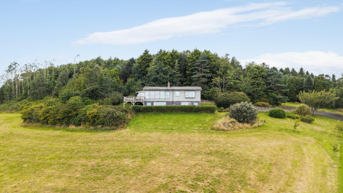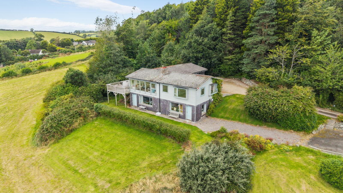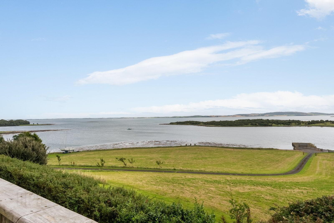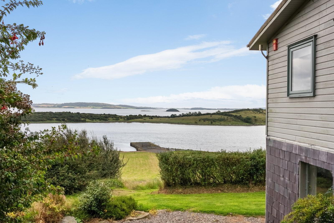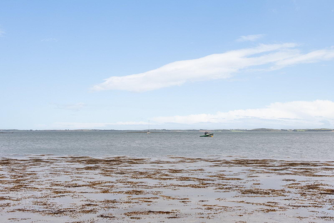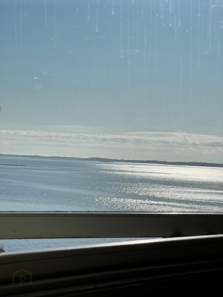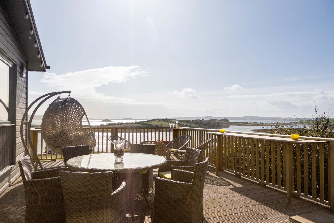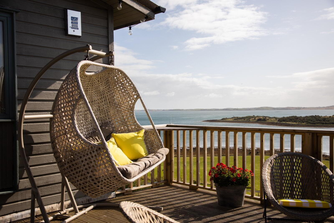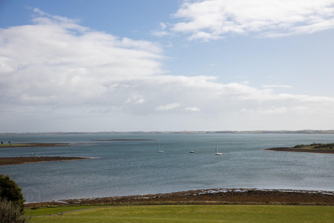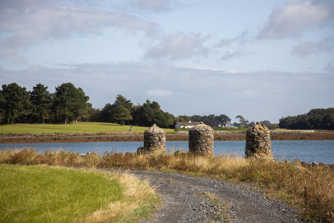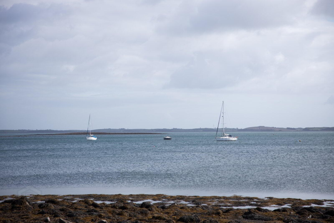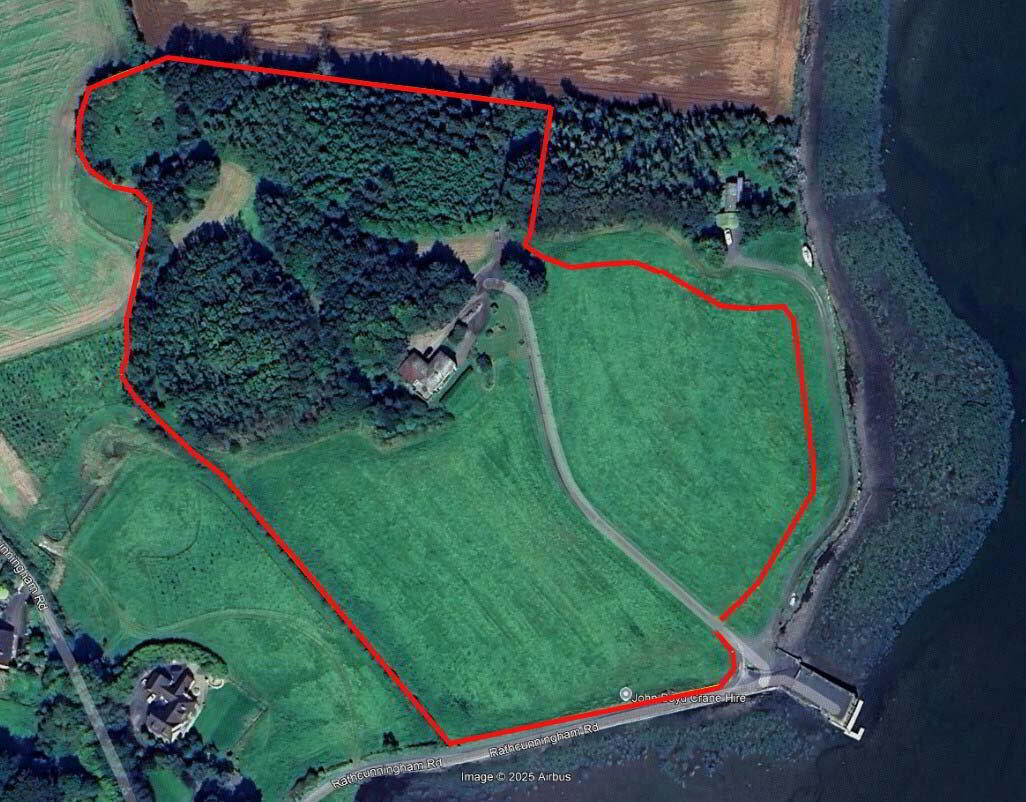For sale
Added 3 hours ago
Quay Hill, 24 Rathcunningham Road, Toye, Downpatrick, BT30 9PE
Asking Price £1,200,000
Property Overview
Status
For Sale
Style
Detached House
Bedrooms
4
Bathrooms
3
Receptions
2
Property Features
Tenure
Freehold
Energy Rating
Broadband
*³
Property Financials
Price
Asking Price £1,200,000
Stamp Duty
Rates
£3,300.70 pa*¹
Typical Mortgage
Additional Information
- An exceptional, and unique waterfront property
- Original timber frame Colt House, commissioned C.1962
- A rare opportunity to acquire a property in a secluded setting on the Western shore of Strangford Lough
- Panoramic views of the lough, Taggart and Dunny Neill Islands and the Ards Peninsula
- Fantastic accommodation spread over two floors occupying C. 2,325 sq ft
- Welcoming entrance hall with feature wood paneling
- Open plan kitchen/ dining/ living space with commanding panoramic views
- Deluxe Cream high gloss kitchen units, integrated appliances, and breakfast bar
- Extensive raised timber deck area with panoramic views
- Separate utility room, inner hallway, and large boot room
- Four bedrooms, bedroom one and three with en suites
- Boot room could easily be converted to a fifth bedroom
- Family bathroom comprising modern white suite
- Walk in basement area - ideal for additional internal storage
- Gardens of around 1 acre laid out in large lawns, patio area, shrub beds and mature trees
- Accessed via a sweeping tarmac lane leading to ample parking space, with additional area suitable for a boat
- Additional agricultural lands totalling C.11 acres currently laid in pasture and forest land
- Use of or ownership of the quay and slipway providing direct water access in front of the property may be negotiated separately
- Remains of the original Rath of Cunningham Hill Fort to the rear of the parcel of land also included
- This subject property is Freehold
- Ground Floor
- Painted timber door, outside light.
- Entrance Hall
- Polished laminate floor, feature timber wall panelling, wall light points, LED recessed spotlighting, door to Utility Room.
- Sun Room/Morning Room
- 4.93m 3.5m
LED recessed spotlighting, large corner window with views to Strangford Lough, Taggart and Dunnyneill Islands and the Newtownards Peninsula. - Open Plan Kitchen/Living/Dining Space
- 7.85m x 7.21m (At widest points) (25'9" x 23'8")
Stainless steel sink unit with mixer taps, range of high and low level cream high gloss units, black Formica roll edge work surfaces, 4 ring gas hob unit, stainless steel extractor hood, built in oven and microwave, additional single gas hob, integrated fridge freezer and dishwasher, pull out larder, concealed lighting, breakfast bar, feature wood burning stove, painted timber mantle, polished laminate floor, dual aspect, panoramic views over Strangford Lough, Taggart and Dunnyneill Islands, Kircubbin and Killyleagh. - Utility Room
- 3.45m x 2.34m (11'4" x 7'8")
Single drainer sink unit with mixer taps, range of high and low level cream high gloss units, black Formica roll edge work surfaces, plumbed for washing machine, broom cupboard, ceramic tiled floor, LED recessed spotlighting, timber stable style door to front. - Hallway
- Polished laminate floor, wall light points, access to roofspace.
- Bedroom 1
- 4.17m x 3.56m (13'8" x 11'8")
Built in robe, dual aspect with panoramic views over Strangford Lough, Taggart and Dunnyneill Islands, the Newtownards Peninsula. - Ensuite Shower Room
- White suite comprising: Separate fully tiled shower cubicle with Triton thermostatically controlled shower unit, low flush WC, extractor fan.
- Bedroom 2
- 3.56m x 2.95m (11'8" x 9'8")
Built in robe, views to Strangford Lough towards Newtownards. - Bedroom 3
- 4.11m x 3.67m (13'6" x 12'0")
- Ensuite Shower Room
- White suite comprising separate shower, wash hand basin and WC.
- Bathroom
- Modern white suite comprising: Panelled bath, 'Aqualisa' thermostatically controlled shower over bath, pedestal wash hand basin with mixer taps, push button WC, chrome towel radiator, wall tiling, extractor fan, linen cupboard with radiator.
- Ground Floor
- Staircase leading to Lower Floor
- Bedroom 4
- 5.64m x 3.7m (18'6" x 12'2")
Feature painted brick fireplace, open fire, slate hearth, painted timber mantle, panoramic views to Strangford Lough, Taggart and Dunnyneill Islands and the Newtownards Peninsula, polished laminate floor. - Bedroom 5/Store Room
- 4.45m x 3.73m (14'7" x 12'3")
Polished laminate floor, dual aspect, views over Strangford Lough, Taggart and dunnyneill Islands and the Newtownards Peninsula, door to exterior, access to Basement. - Basement
- 12.07m x 2.82m (39'7" x 9'3")
Light and power. - Gardens
- To front, side and rear laid out in large lawn areas, large raised timber deck, paved patio areas, well stocked shrub beds, selection of native trees, outside tap, boiler house with oil fired boiler, outside lights, total c. 1 acre. Additional lands included in the sale hold c. 11 acres of forest and grassland and the remains of the original Rath of Cunningham Hill Fort.
Travel Time From This Property

Important PlacesAdd your own important places to see how far they are from this property.
Agent Accreditations






