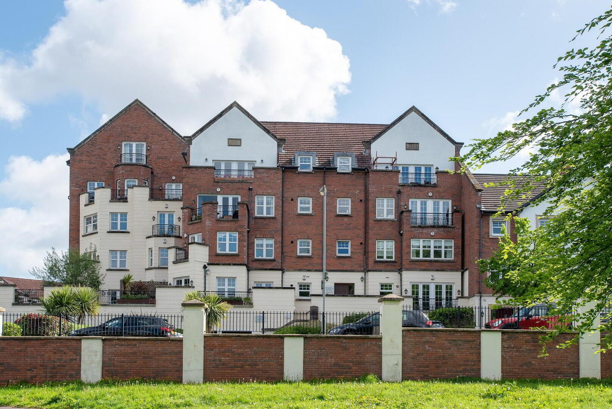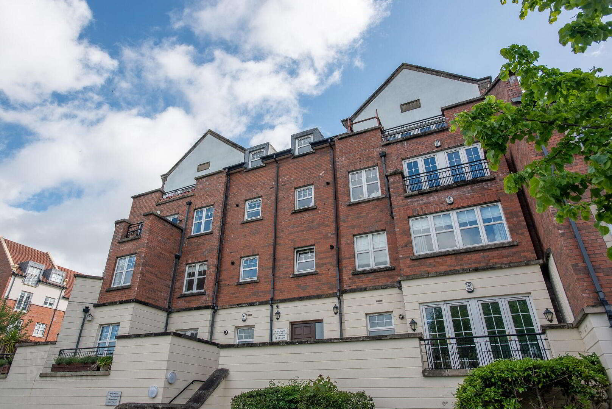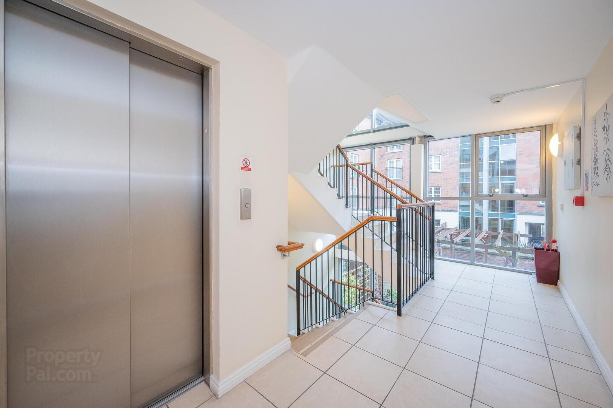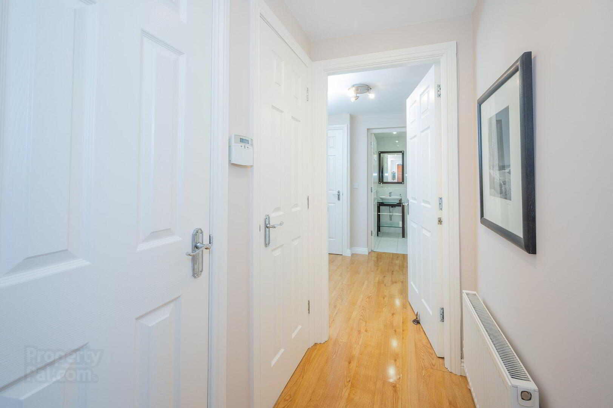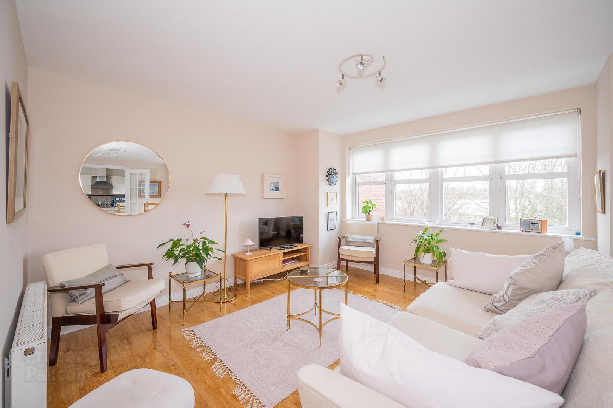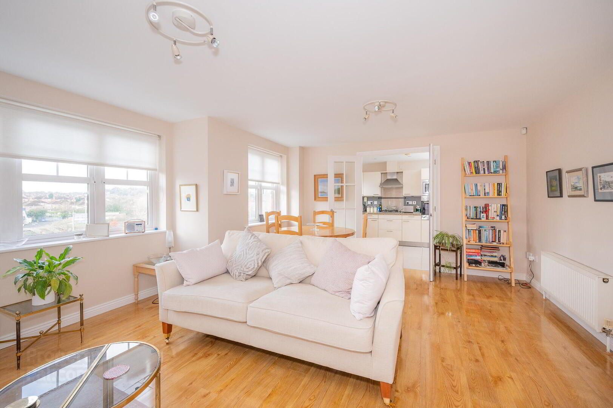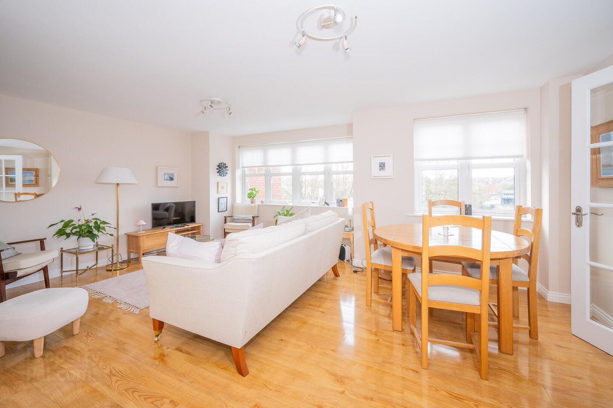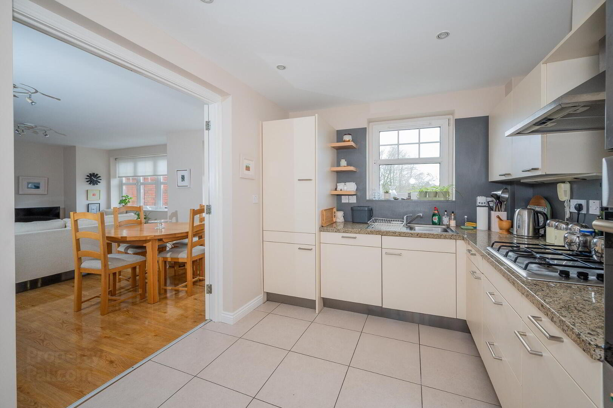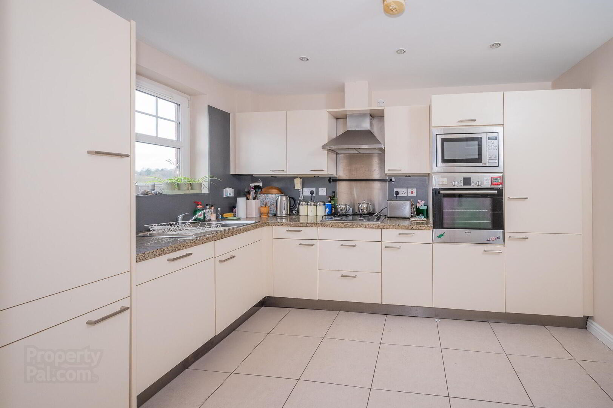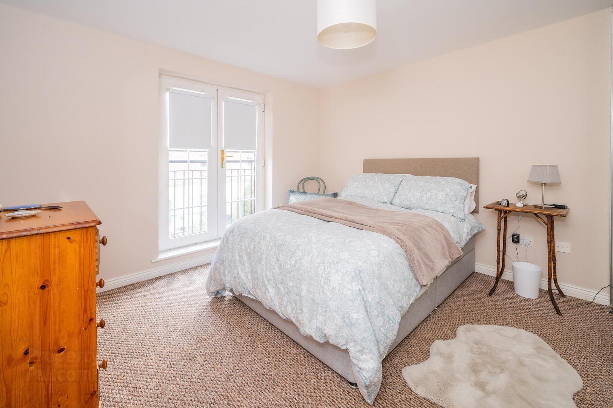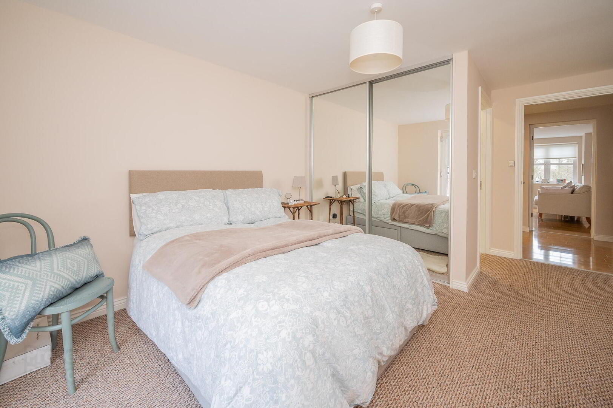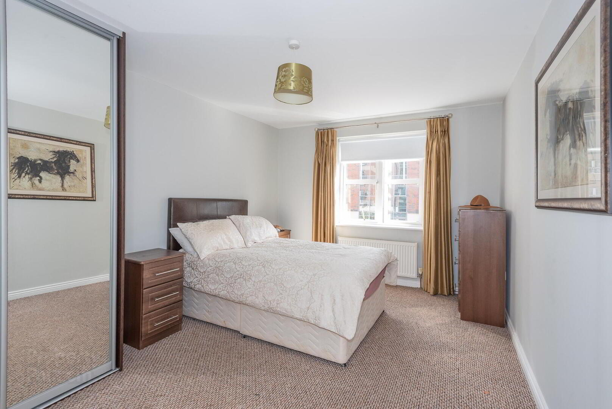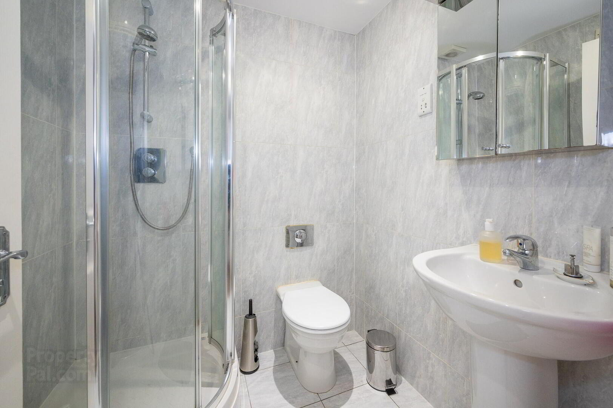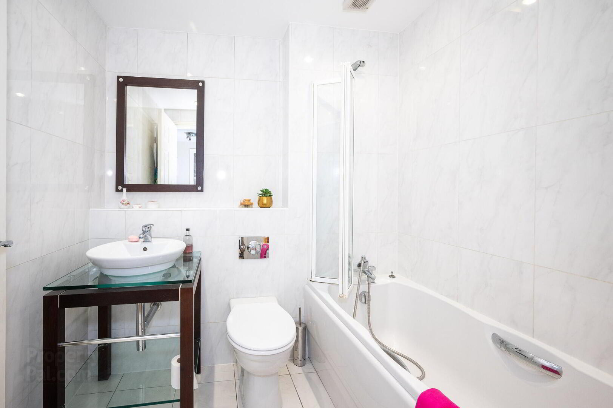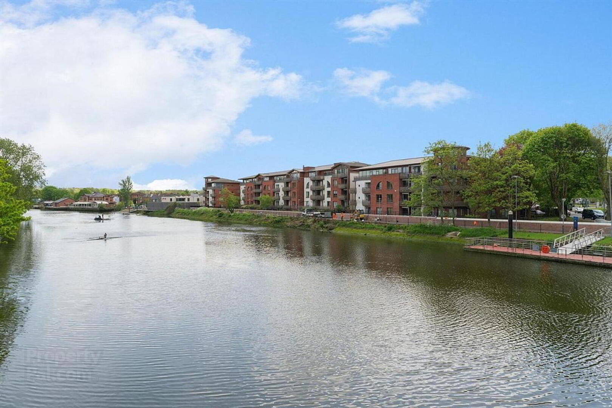Apt 6 River House, 21 The Boulevard, Belfast, BT7 3LN
Sale agreed
Property Overview
Status
Sale Agreed
Style
Apartment
Bedrooms
2
Bathrooms
2
Receptions
1
Property Features
Tenure
Not Provided
Energy Rating
Property Financials
Price
Last listed at Offers Around £200,000
Rates
Not Provided*¹
Additional Information
- Well Presented First Floor Apartment In Popular Residential Location With Southerly Aspect
- Secure Allocated Parking Space & ample Visitor Parking
- Lift Access With Access To Courtyard
- Living / Dining Area Open To Modern Kitchen With Granite Work Surfaces
- Two Good Sized Bedrooms (Master with Ensuite Shower Room
- Modern Bathroom Suite
- Gas Fired Central Heating
- Suited To Young Professional Or Investors Alike
An exceptional first floor, two bedroom apartment in the popular Wellington Square development, this home is well suited to the young professional or investor alike. The apartment benefits from views over the Lagan.
The internal accommodation comprises of a modern kitchen area with granite worktops open to living / dining area. There are two bedrooms, principle bedroom with ensuite shower room with a juliette balcony, and a main bathroom. In addition, there is secure allocated underground car parking and visitor parking.
An excellent opportunity to acquire a well-appointed property in a highly sought after residential area close to Ormeau Road, Stranmillis, Queen's University Belfast, City and Royal Victoria Hospitals. Convenient location for commuting into Belfast City Centre or close to Forestside shopping complex.
Internal viewing highly recommended.
- HARD WOOD FRONT DOOR…
- ENTRANCE HALL:
- Laminate wooden floor, two storage cupboards
- LOUNGE OPEN PLAN TO DINING AREA:
- 5.7m x 4.5m (18' 8" x 14' 9")
Laminate wooden floor, glazed French double doors to… - KITCHEN:
- 3.4m x 2.7m (11' 2" x 8' 10")
Range of high and low level units with granite work surfaces. Integrated fridge/freezer, double oven and 4 ring gas hob. Stainless steel extractor fan. Integrated washing machine, stainless steel sink unit with mixer taps, integrated dishwasher. Tiled floor. Gas boiler. Low voltage spotlights. - BEDROOM (1):
- 4.7m x 3.3m (15' 5" x 10' 10")
Built in robes - ENSUITE:
- Ensuite with tiled shower cubical low flush wc and wash hand basin, heated towel rail. Tiled floor, tiled walls, recessed spotlight, extractor fan.
- BEDROOM (2):
- 4.7m x 3.3m (15' 5" x 10' 10")
Built in robes - BATHROOM:
- 2m x 1.8m (6' 7" x 5' 11")
Panelled bath with shower over and glazed shower screen. Wash hand basin and low flush wc, tiled walls and tiled floor, Extractor fan, recessed spotlight. - EXTERNAL AREAS:
- Communal garden area. Secure allocated parking and visitor parking.
- OTHER INFO:
- Rates approx. £122.00 per month. Management Fees approx. £1700.00 per annum.
Travel Time From This Property

Important PlacesAdd your own important places to see how far they are from this property.
Agent Accreditations

Not Provided


