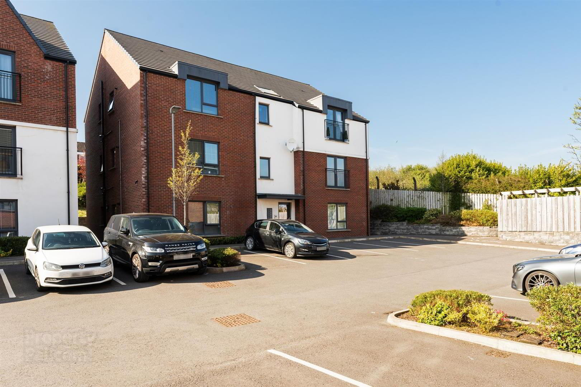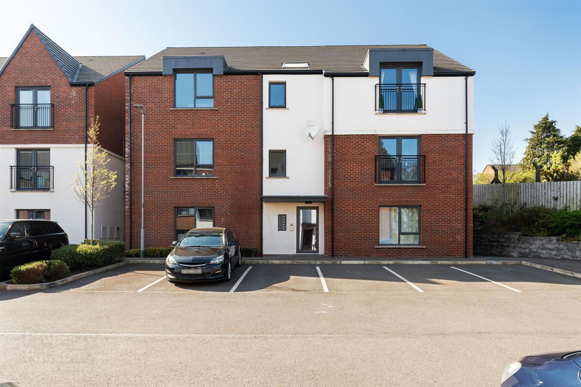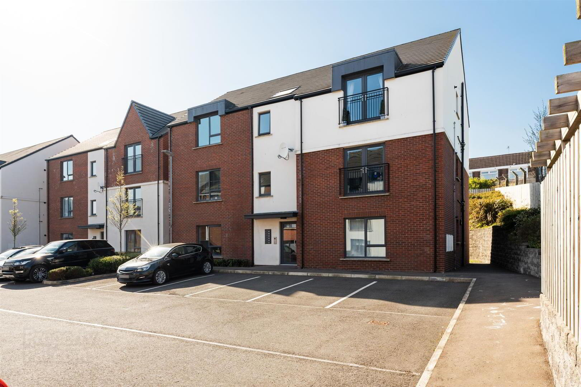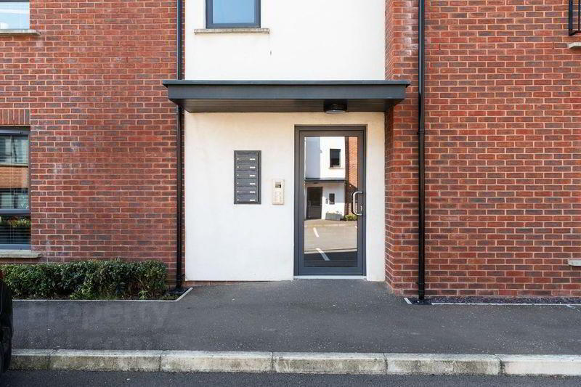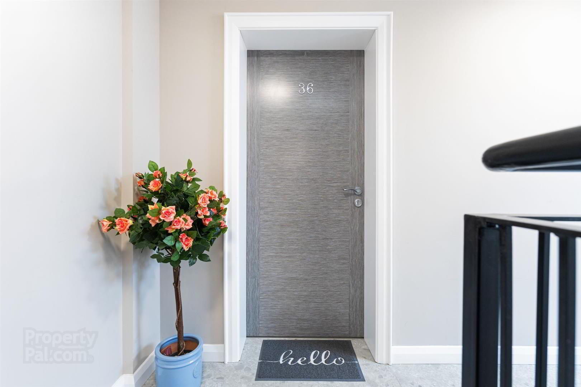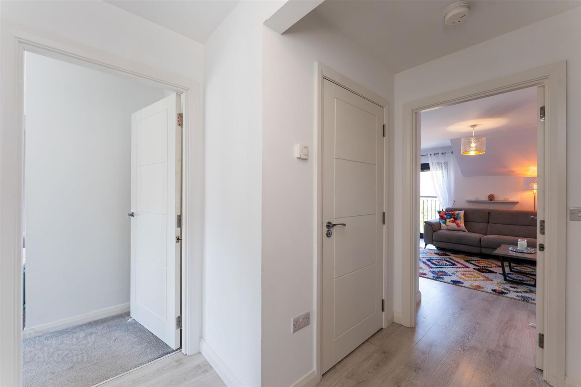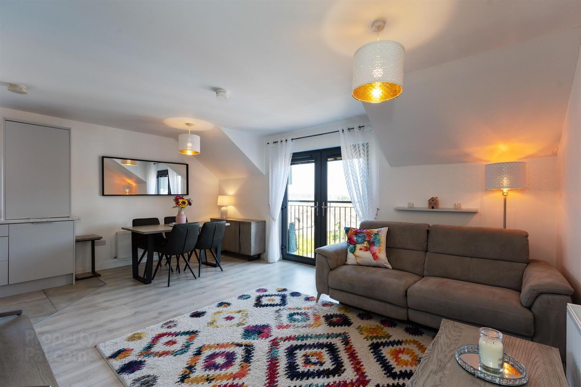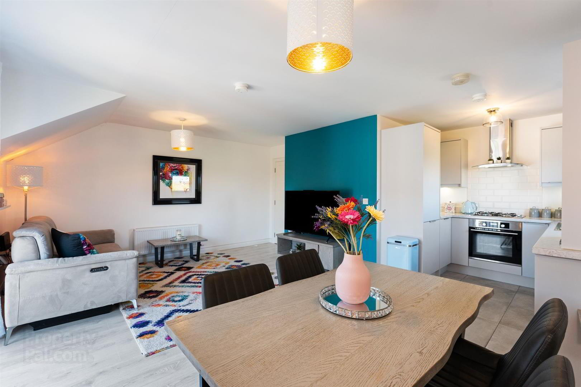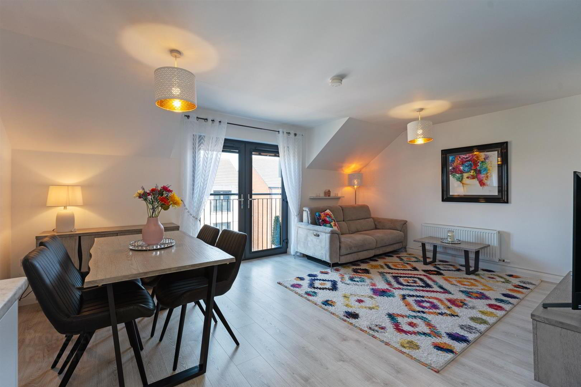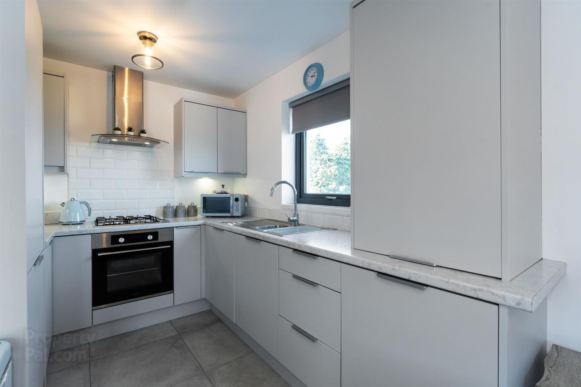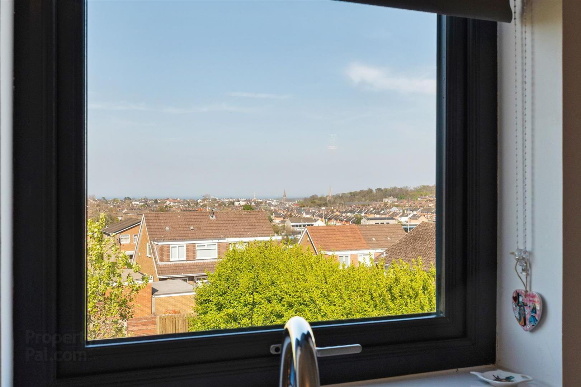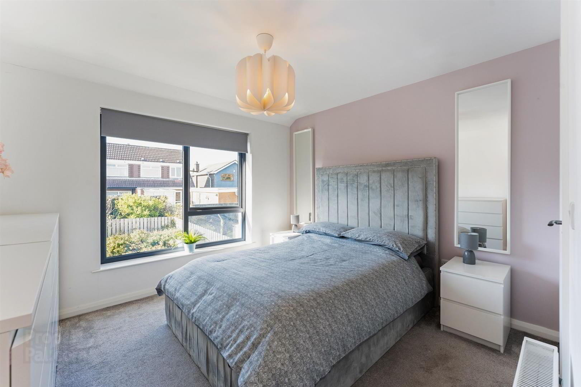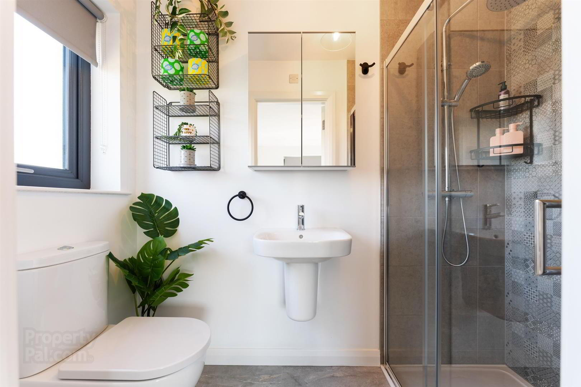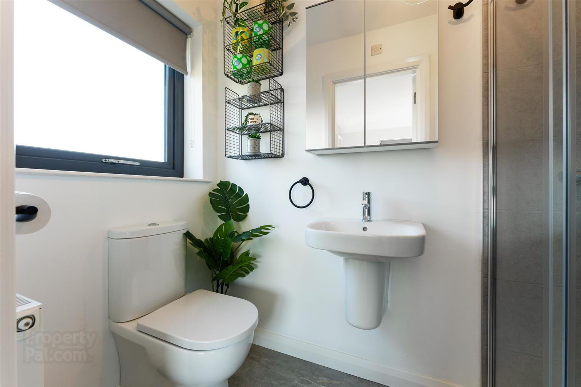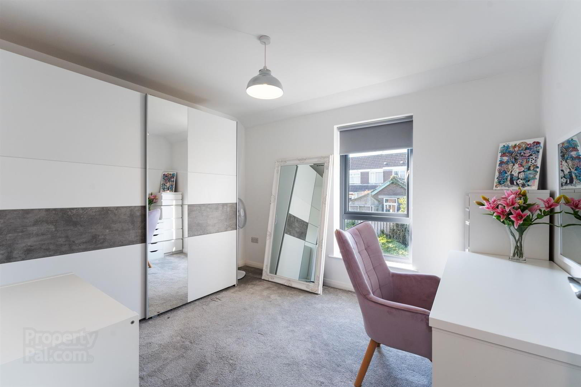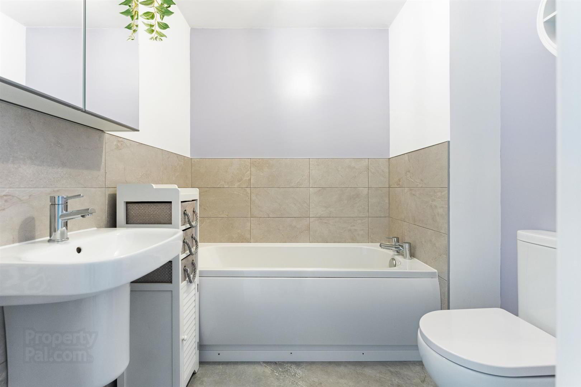Apt, 36, 5 Faulkner Road, Bangor, BT20 3FA
Sale agreed
Property Overview
Status
Sale Agreed
Style
Apartment / Flat
Bedrooms
2
Bathrooms
2
Receptions
1
Property Features
Tenure
Freehold
Energy Rating
Property Financials
Price
Last listed at Offers Over £140,000
Rates
Not Provided*¹
Additional Information
- Well Presented Throughout
- 2 Bedrroms (Ensuite)
- Spacious Living Open Plan To Kitchen
- uPVC Double Glazing
- Phoenix Gas Heating System
- Grey Kitchen
- White Bathroom Suite
- Secure Complex
- No Onward Chain
From first time purchase to weekend bolthole, makes this top floor apartment an ideal purchase to a number of potential buyers. Compact easily managed accommodation with relatively low overheads will appeal to those with a busy lifestyle on a limited budget, who could appreciate the potential of a cosy comfy crash pad in which to escape the stress of the day. With multiple retail shopping close to hand and the appeal of a well matured, attractive residential location, makes this purchase a great opportunity at a more than appealing price. Go for it, as a second chance may be a long time in coming.
- ACCOMMODATION
- Entrance door into ...
- ENTRANCE HALL
- Laminated wood floor. Built-in storage cupboard.
- LOUNGE 5.51m x 3.86m (18'1" x 12'8")
- Laminated wood floor. uPVC Double glazed French doors. Open plan to ....
- KITCHEN 2.29m x 1.78m (7'6" x 5'10")
- Range of grey high and low level cupboards and drawers with roll edge work surfaces. Built-in stainless steel gas 4 ring hob and oven under. Extractor hood with integrated fan and light. Integrated washer/dryer and fridge/freezer. Ceramic tiled floor.
- BEDROOM 3.38m x 3.12m (11'1" x 10'3")
- ENSUITE
- Comprising: Walk-in tiled shower cubicle with Thermostatic shower over and drencher. Wash hand basin with mixer taps. W.C. Ceramic tiled floor. Built-in extractor fan.
- BEDROOM 2 3.45m x 2.92m (11'4" x 9'7")
- BATHROOM
- White suite comprising: Panelled bath with mixer tap. Wash hand basin. W.C. Part tiled walls. Ceramic tiled floor. Heated towel rail. Built-in extractor.
- PLEASE NOTE
- Management Charge: £774 Per Annum as at 20/01/25
Travel Time From This Property

Important PlacesAdd your own important places to see how far they are from this property.
Agent Accreditations

Not Provided


