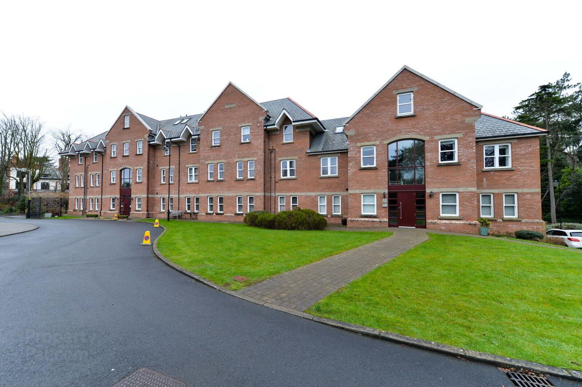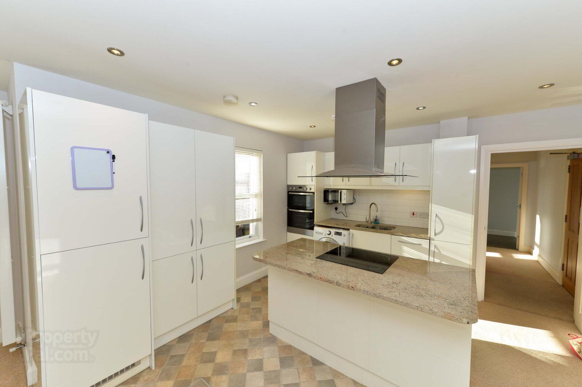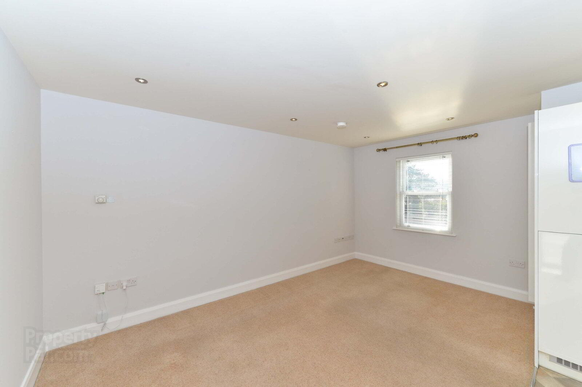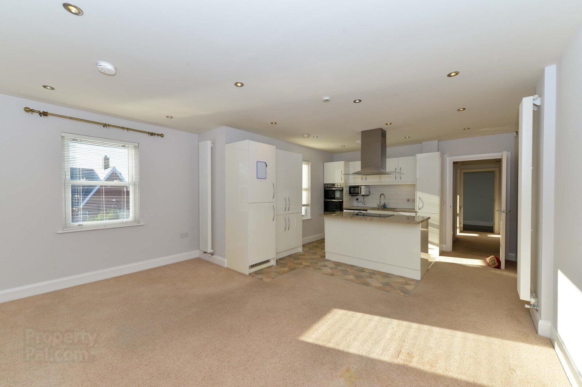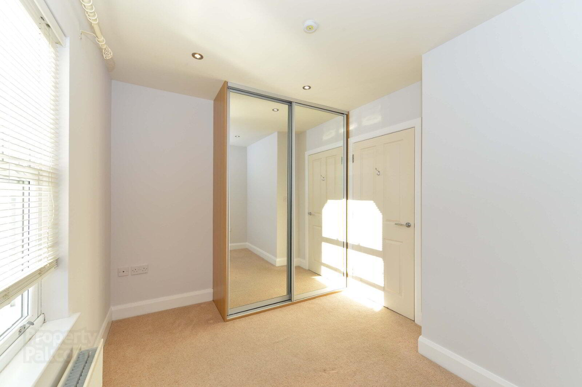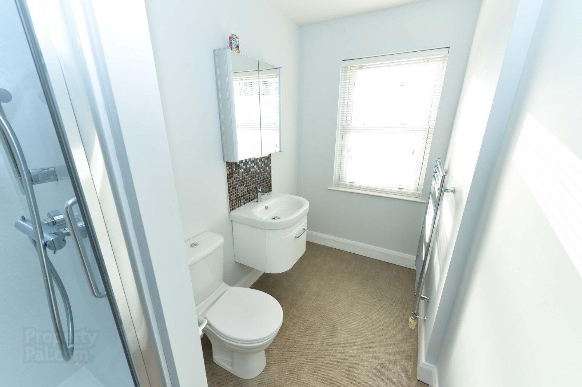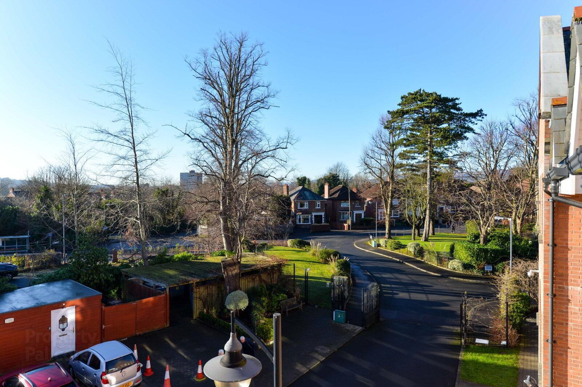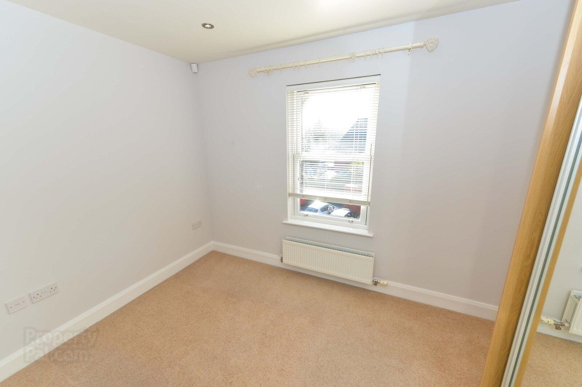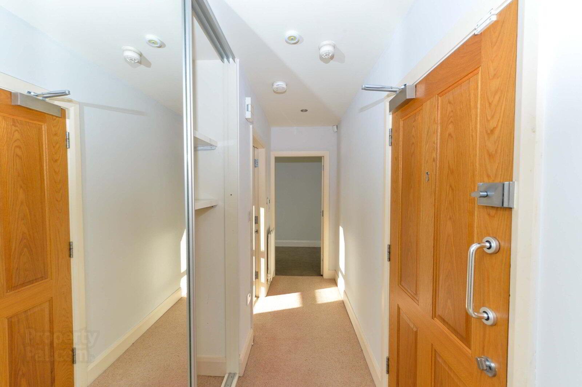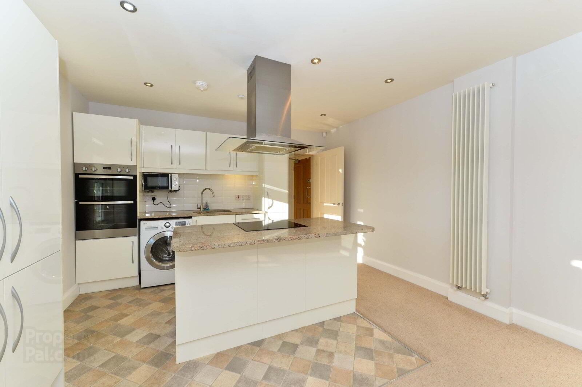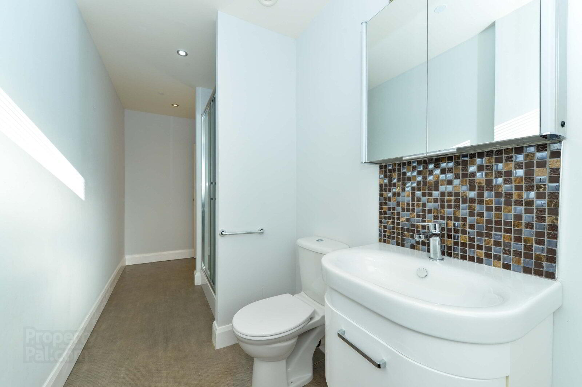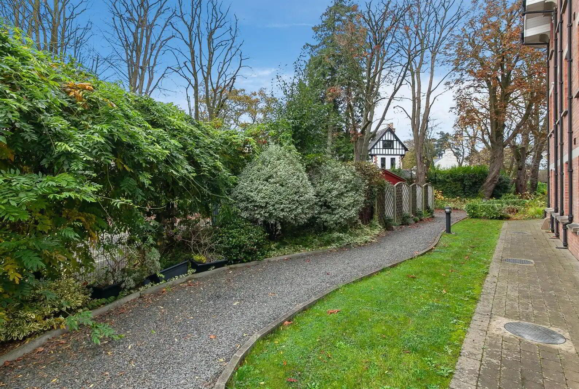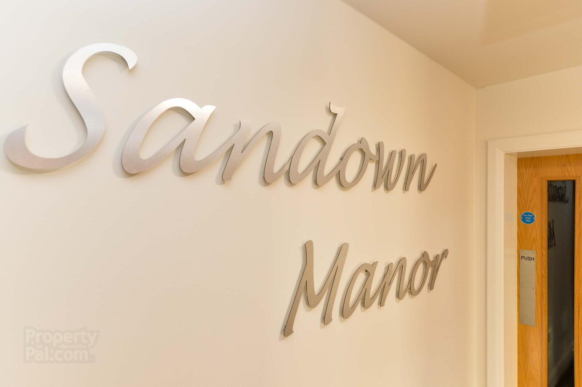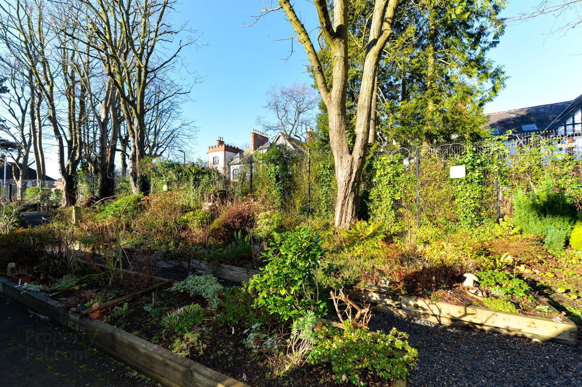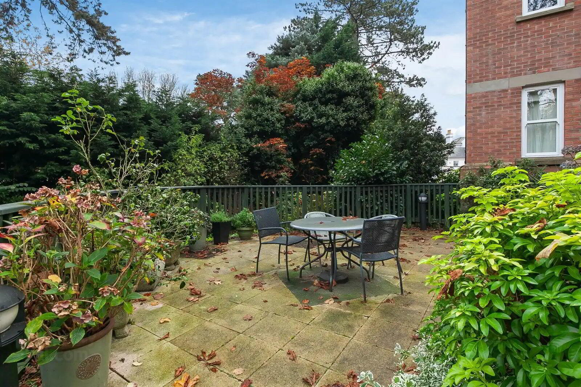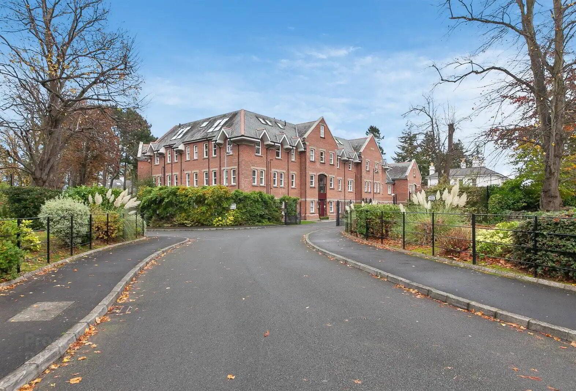Apartment 40 Sandown Manor 84a Sandown Road, Belfast, BT5 6GQ
Sale agreed
Property Overview
Status
Sale Agreed
Style
Apartment / Flat
Bedrooms
1
Bathrooms
1
Receptions
1
Property Features
Tenure
Not Provided
Energy Rating
Property Financials
Price
Last listed at Offers Around £135,000
Rates
Not Provided*¹
Additional Information
- Luxury Second Floor Apartment
- Gated Over 55's Development
- EPC Rating C76
- Large Living Area Open Plan To Modern Kitchen
- One Bedroom
- Shower Room With White Suite
- Gas Heating / Fully Double Glazed
- Walking Distance To Ballyhackamore & Public Transport
- Beautifully Maintained Communal Garden Areas
- Communal Parking On Site
Luxury one bedroom 2nd floor apartment in the gated over 55's 'Sandown Manor' development off the Sandown Road in east Belfast. Ideal for those looking to downsize, yet keep public transport links and amenities close at hand.
**Beautiful 1 Bedroom Apartment With Pleasant Outlook**
Situated on the 2nd floor of this popular over 55's gated development, this apartment offers a contemporary living space open plan to the luxury kitchen, one bedroom and a shower room. The property is perfect for those seeking a peaceful and quiet retreat, ideal for retirees.
Featuring a light and airy living room, a fully equipped kitchen (includes feature island unit), and a modern shower room, this apartment is designed for comfort and convenience. Residents can enjoy access to well-maintained communal gardens and designated parking spaces.
Conveniently located in a sought-after neighbourhood, this property is close to local amenities, public transport links, and green spaces including the Comber greenway.
Book a viewing today to appreciate all that this property has to offer.
- DESCRIPTION
- Communal Entrace
- Communal entrance hall. Lift access.
- 2ND FLOOR
- Hardwood front door
- Entrance Hall
- 3.4m x 1.04m (11'2" x 3'5")
Built in storage cupboard - Living Room Open Plan To Luxury Kitchen
- 6.58m x 4.72m (21'7" x 15'6")
Kitchen: Built in double stainless steel oven and separate four ring ceramic hob on island unit. Excellent range of high and low level units with quartz worktops. Single drainer 1.5 stainless steel sink unit. Integrated fridge, freezer and dishwasher. Part tiled walls. Wall radiator. Plumbed for washing machine. Living area approx. 15'6 x 9'4 - Bedroom
- 3.4m x 2.26m (11'2" x 7'5")
(at widest points) Outlook to front. Built in robe with mirrored sliding doors. Spotlights. - Shower Room With Luxury White Suite
- 4.72m x 1.6m (15'6" x 5'3")
Close coupled EC. Vanity unit with mono tap. Walk in double shower cubicle. Heated towel rail. - ALARM SYSTEM
- WINDOWS
- Full Upvc double glazed windows throughout.
- HEATING TYPE
- Gas fired heating.
- MANAGEMENT FEES
- £150 Per Month
- Rates
- £90.98
- EPC RATING
- C76
- DIRECTIONS
- Sandown Manor is a gated community for over 55's, located just off the Sandown Road beside the Comber greenway.
- FLOOR PLAN
- For illustration only **NOT TO SCALE**
- CUSTOMER DUE DILIGENCE
- As a business carrying out estate agency work, we are required to verify the identity of both the vendor and the purchaser as outlined in the following: The Money Laundering, Terrorist Financing and Transfer of Funds (Information on the Payer) Regulations 2017 - https://www.legislation.gov.uk/uksi/2017/692/contents To be able to purchase a property in the United Kingdom all agents have a legal requirement to conduct Identity checks on all customers involved in the transaction to fulfil their obligations under Anti Money Laundering regulations. We outsource this check to a third party and a charge will apply of £20 + Vat for each person.
Travel Time From This Property

Important PlacesAdd your own important places to see how far they are from this property.
Agent Accreditations





