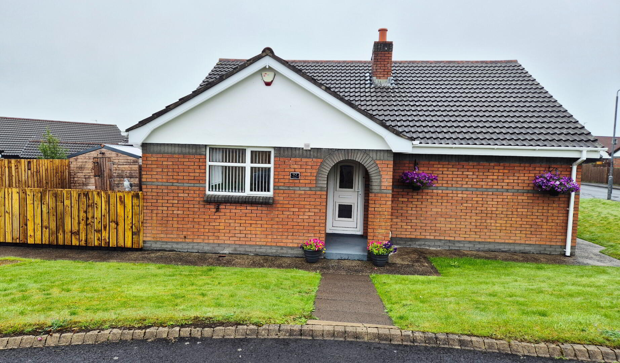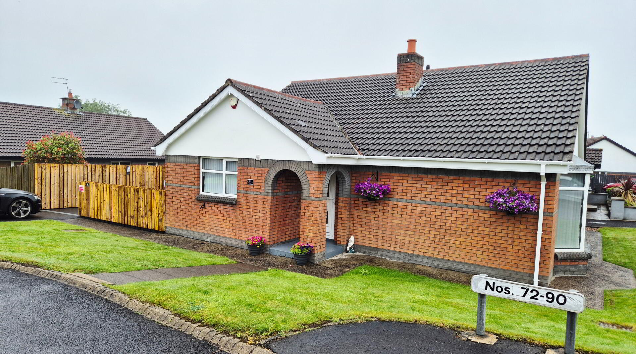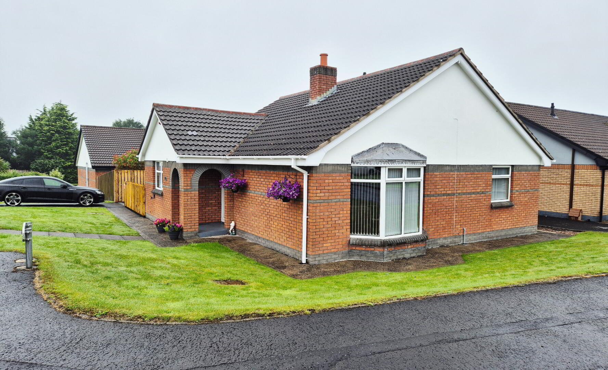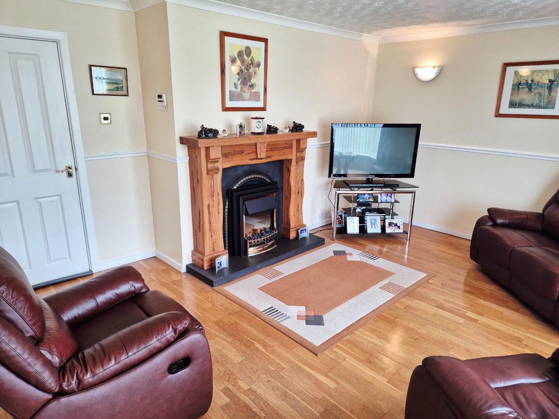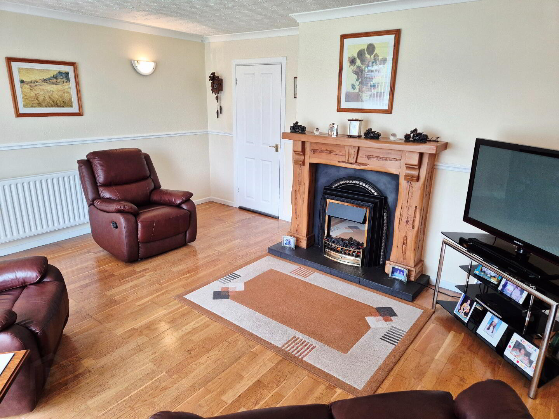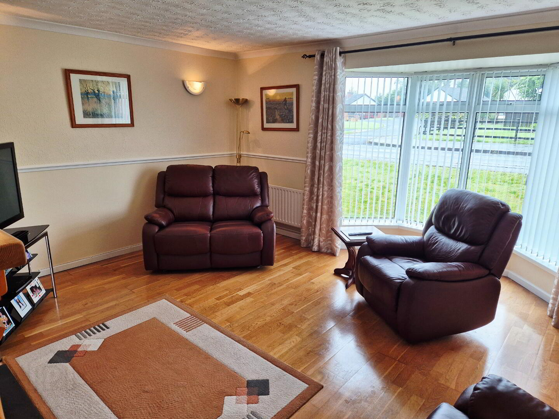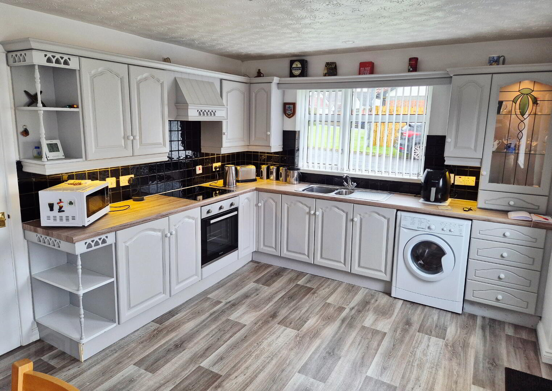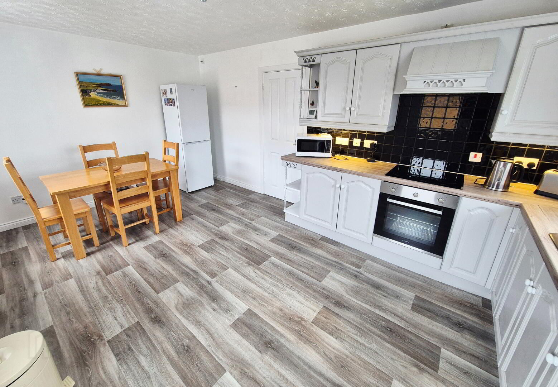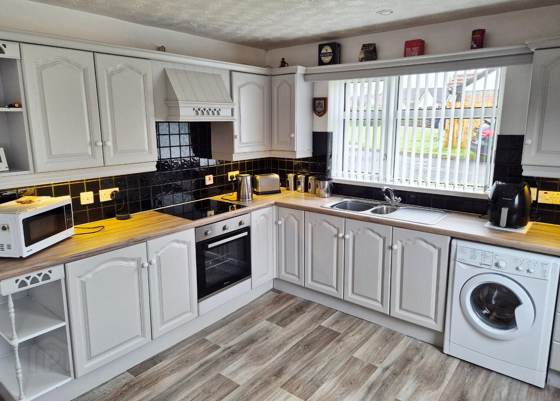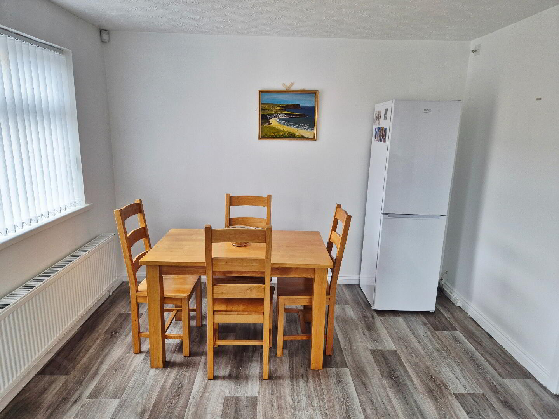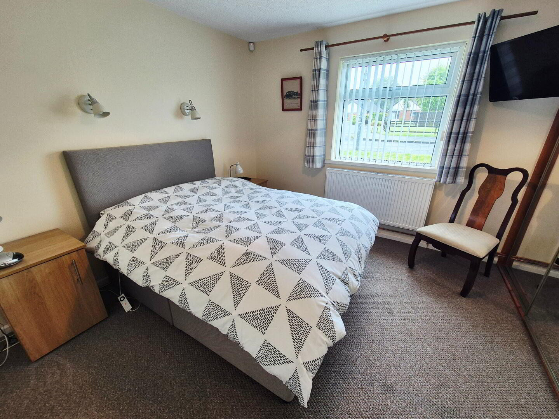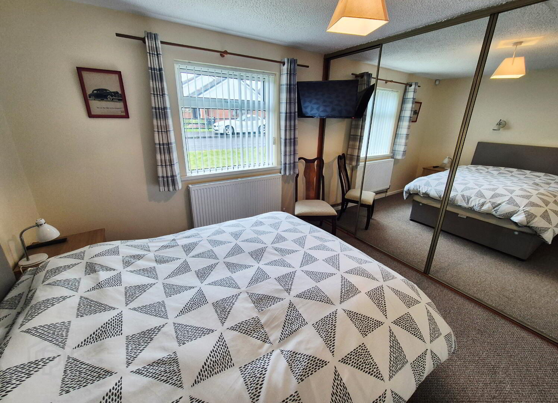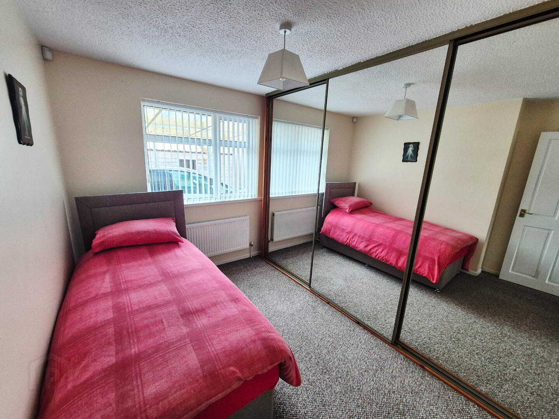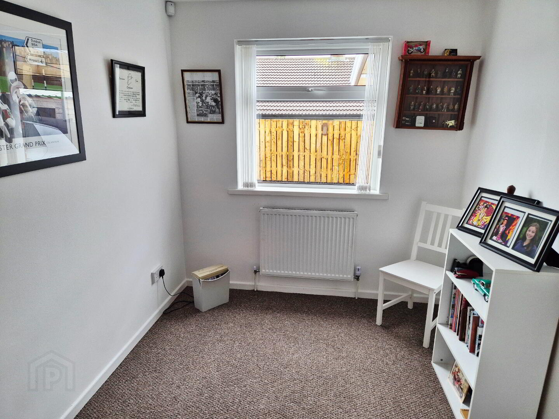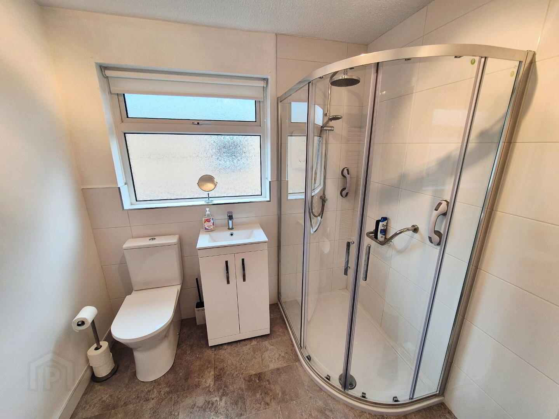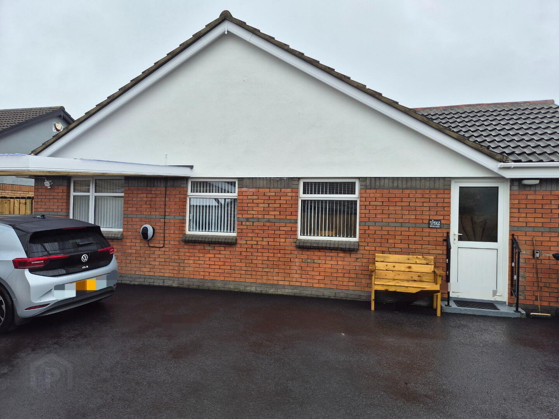92 Avonbrook Gardens, Coleraine, BT52 1SS
Offers Over £230,000
Property Overview
Status
For Sale
Style
Detached Bungalow
Bedrooms
3
Bathrooms
1
Receptions
1
Property Features
Tenure
Not Provided
Heating
Gas
Broadband
*³
Property Financials
Price
Offers Over £230,000
Stamp Duty
Rates
£1,125.30 pa*¹
Typical Mortgage
PROPERTY FEATURES
* Detached Bungalow
* 3 Bedrooms
* One and half Reception Rooms
* 1 Bathroom
* Double Glazed Windows in White uPVC Frames
* Gas Central Heating
* Tarmac Driveway
* uPVC Fascia and Soffits
* Choice Corner Site
* Car Port
* Cul de Sac Location in popular Mountsandel Area of Town
Charming 3-Bedroom Detached Bungalow on a Prime Corner Plot
Welcome to this beautifully cared-for 3-bedroom detached bungalow, set on a generous corner site in one of the most desirable parts of town. This home has been superbly maintained by its current owner and is ready for someone new to move in and make it their own. Inside, you’ll find a spacious, light-filled living room that’s perfect for relaxing or entertaining. The open-plan kitchen and dining area is a great social space, ideal for family meals or catching up with friends over coffee. Each of the three bedrooms is well-sized, offering plenty of space for family members, guests, or even a home office. Outside, the fully enclosed rear garden offers a private and secure spot to enjoy the outdoors – whether it's gardening, barbecuing, or just unwinding. The tarmac driveway provides ample parking and adds to the overall convenience. Tucked away in a quiet, established neighbourhood, this home offers both peace and proximity to local shops, schools, and transport links. Whether you're upsizing, downsizing, or simply looking for a move-in-ready home in a great location, this one ticks all the boxes.
Don’t miss out – homes like this don’t stay on the market for long!
ACCOMMODATION COMPRISING:
ENTRANCE HALLWAY – Laminate wood effect flooring, phone point, built in cloakroom, built in hotpress.
LIVING ROOM (4.90m x 4.15m) Bay window, feature wood surround fireplace, cast iron inset, tiled hearth, laminate wood effect flooring, wall lights, coving, tv point
KITCHEN/DINING (5.10m x 3.18m) Range of eye and low level kitchen cabinet units, tiled between, under unit strip lightings, glass display unit, built in electric hob and oven concealed canopy extractor fan, plumbed for washing machine, tv point
BED 1 (3.64m x 3.18m) Built in wall to wall mirrored sliderobes, tv point
BED 2 (3.18m x 2.96m) Built in wall to wall mirrored sliderobes
BED 3 (2.15m x 1.95m)
BATHROOM (2.15m x 1.95m) White suite comprising vanity basin with mixer tap, w/c quadrant shower fully tiled, “MIRA” sport electric shower, rainfall shower attachment, heated towel rail, extractor fan
EXTERNAL FEATURES
* Car port
* Tarmac Driveway
* uPVC Fascia and Soffits
* External Socket
* Outside Light
* Outside Tap
* Burglar Alarm
* Garden front and side laid in lawn
* Rear yard fully enclosed
Travel Time From This Property

Important PlacesAdd your own important places to see how far they are from this property.
Agent Accreditations



