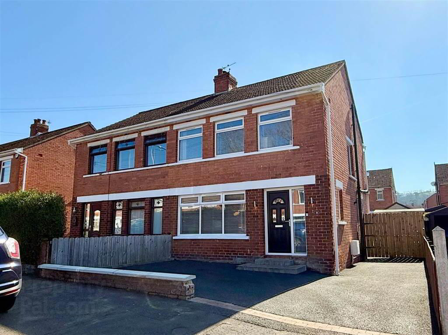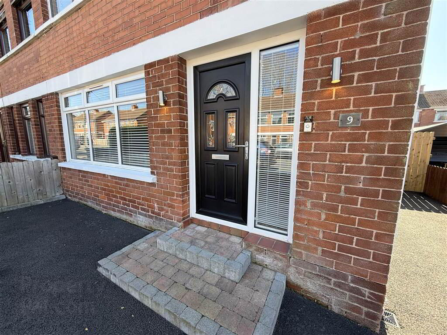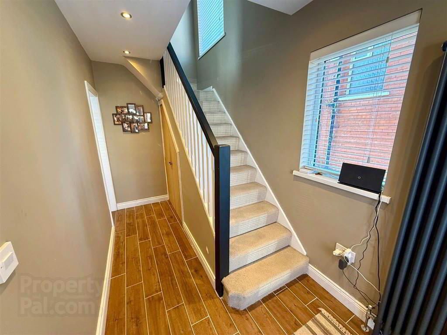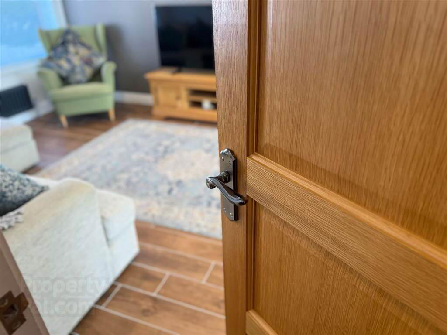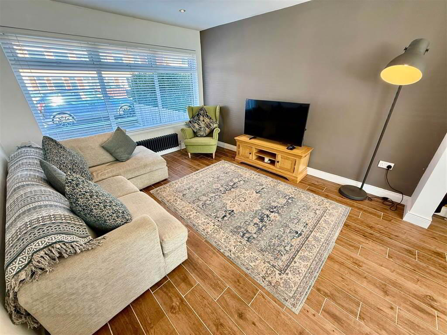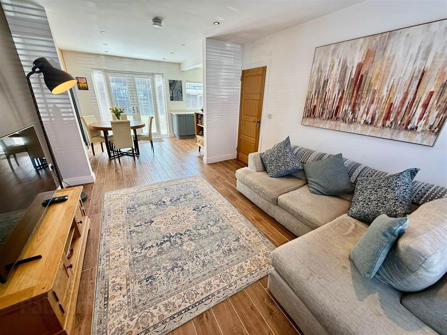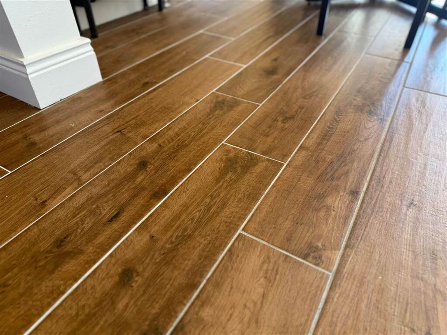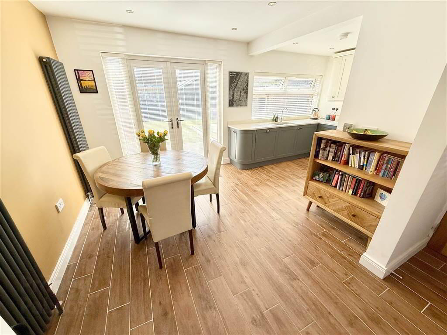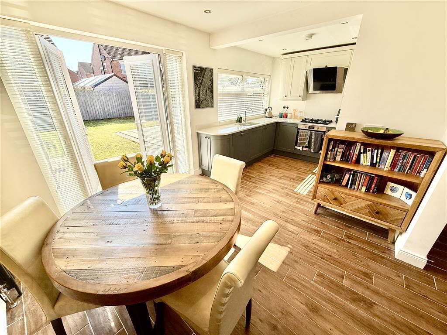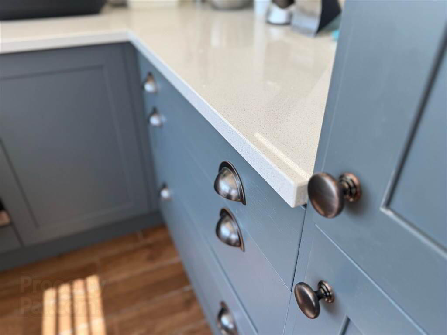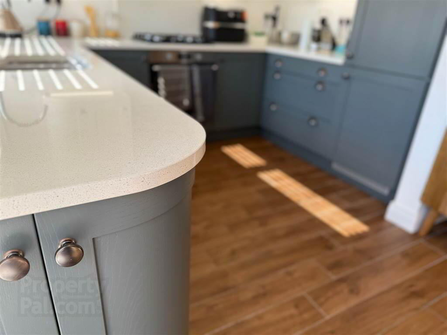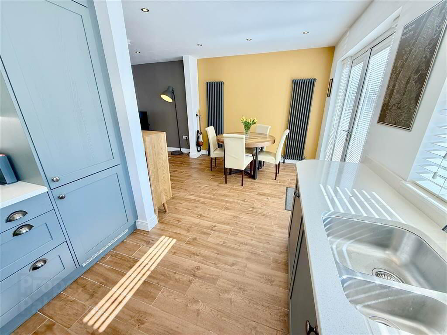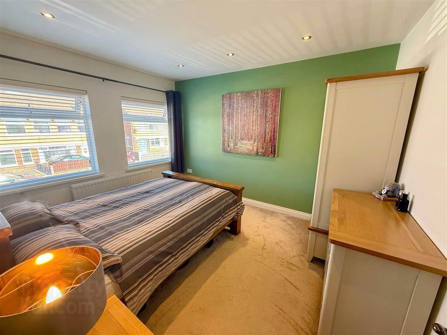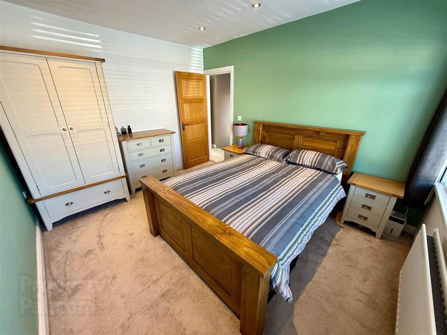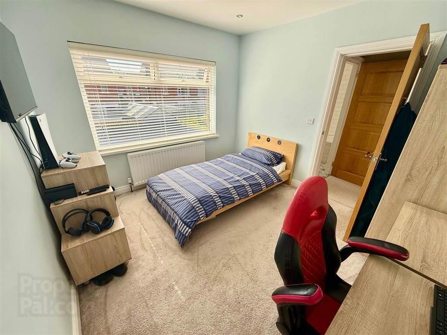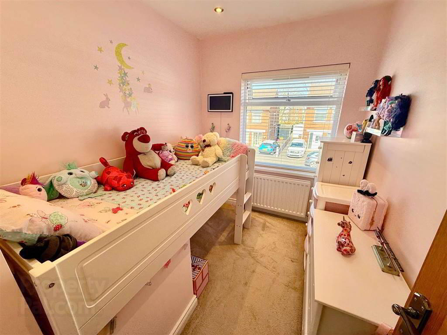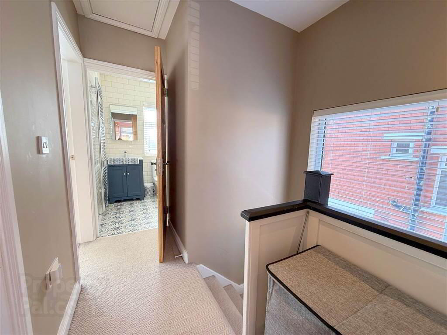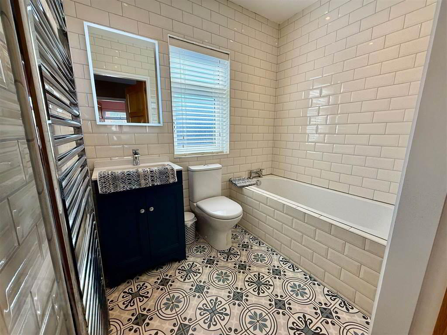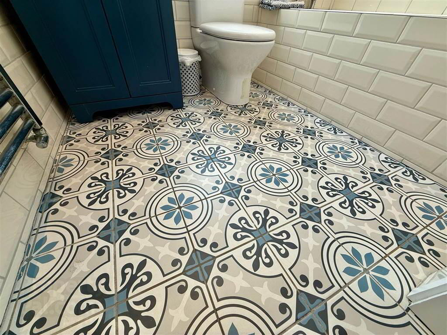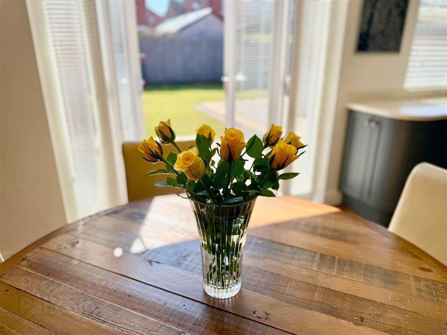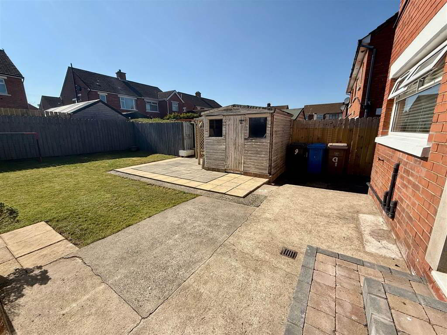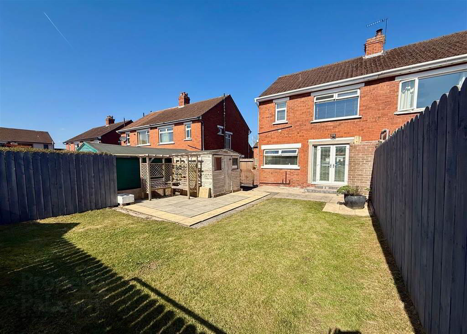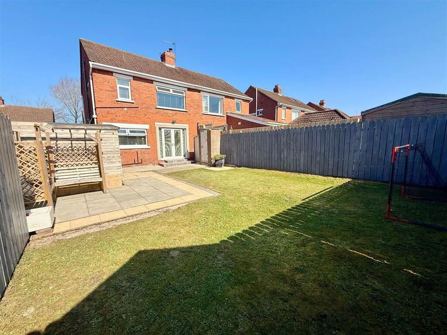Sale agreed
9 Merok Crescent, Cregagh, Belfast, BT6 9LZ
Sale agreed
Property Overview
Status
Sale Agreed
Style
Semi-detached House
Bedrooms
3
Receptions
2
Property Features
Tenure
Not Provided
Energy Rating
Broadband
*³
Property Financials
Price
Last listed at Guide Price £225,000
Rates
£1,199.13 pa*¹
Additional Information
- Semi Detached
- Presented To A High Standard Throughout
- Three Bedrooms
- Open Plan Living Room / Dining Room / Kitchen
- Modern Fitted Kitchen
- Luxury Bathroom With Bath And Walkin Shower
- Gas Central Heating
- UPVC Double Glazing
- Driveway
- Excellent Rear Garden
- Sought After Location
- Viewing Highly Recommended
Ground Floor
- HALLWAY:
- LIVING ROOM:
- 3.99m x 3.45m (13' 1" x 11' 4")
Open to dining room - DINING ROOM:
- 3.99m x 3.08m (13' 1" x 10' 1")
Open to kitchen. French patio doors to rear garden. - KITCHEN:
- 3.m x 2.22m (9' 10" x 7' 3")
Range of high and low level units . Gas hob with electric oven and extractor hood.1 1/2 sink , Integrated fridge/ freezer. Spot lighting . Built inn dishwasher.
First Floor
- LANDING:
- BEDROOM (1):
- 3.76m x 3.14m (12' 4" x 10' 4")
- BEDROOM (2):
- 3.3m x 3.1m (10' 10" x 10' 2")
- BEDROOM (3):
- 2.7m x 2.2m (8' 10" x 7' 3")
- BATHROOM:
- 2.18m x 1.65m (7' 2" x 5' 5")
White suite : Panel bath. walkin shower, dual flush w.c, pedestal wash hand basin. Tiled floor and part tiled walls. Spot lighting.
Outside
- EXTERIOR
- Driveway
Large Rear Garden With Lawn and Patio
- ***complete re-wiring and re-plumbing including new heating system carried out in 2019***
Directions
From Cregagh Road turn onto Montgomery Road then fourth right into Stirling Avenue. Merok Crescent is first left.
Travel Time From This Property

Important PlacesAdd your own important places to see how far they are from this property.
Agent Accreditations



