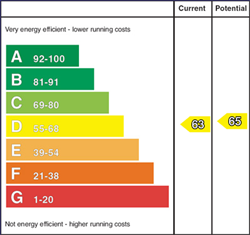9 Cairngorm Drive, Larne, BT40 2AN
£83,000
Contact J A McClelland & Sons

Description & Features
A WELL MAINTAINED THREE BEDROOM MID TERRACE PROPERTY
Accommodation
ENTRANCE PORCH:- Entrance via part double glazed PVC front door, leading to the reception room.
LIVING ROOM:- 18’6 x 12’9
Fireplace with electric fire inset, television point, staircase to first floor and connecting door to kitchen.
KITCHEN:- 18’6 x 9’9
Fitted kitchen suite with range of high and low level units, integral appliances to include ceramic hob and oven, space for casual dining and door to rear yard.
First floor accommodation
BEDROOM 1:- 10’10 x 9’6 (into slide robes)
BEDROOM 2:- 10’7 x 9’9
With built in shelved cupboard.
BEDROOM 3:- 8’4 x 7’9
BATHROOM:- Shower cubicle, wash hand basin, wc, tiled floor and walls.
OIL FIRED CENTRAL HEATING
ENCLOSED YARD TO REAR
Housing Tenure
Type of Tenure
Not Provided
Location of 9 Cairngorm Drive

Broadband Speed Availability

Superfast
Recommended for larger than average households who have multiple devices simultaneously streaming, working or browsing online. Also perfect for serious online gamers who want fast speed and no freezing.
Potential speeds in this area
Legal Fees Calculator
Making an offer on a property? You will need a solicitor.
Budget now for legal costs by using our fees calculator.
Solicitor Checklist
- On the panels of all the mortgage lenders?
- Specialists in Conveyancing?
- Online Case Tracking available?
- Award-winning Client Service?
















