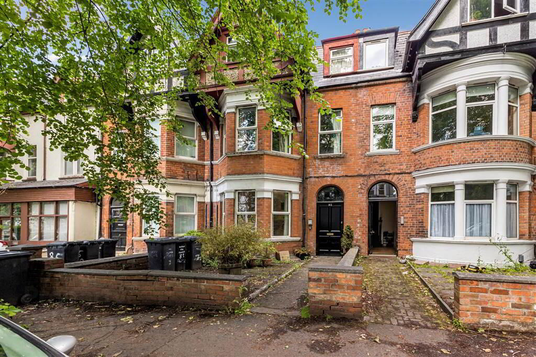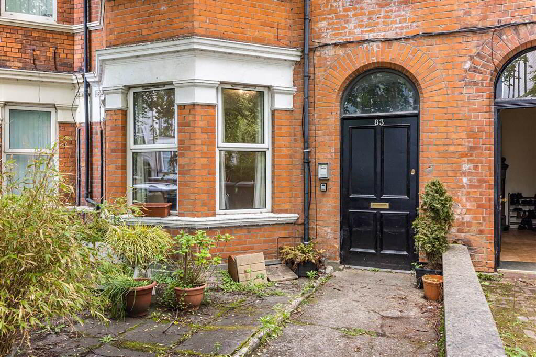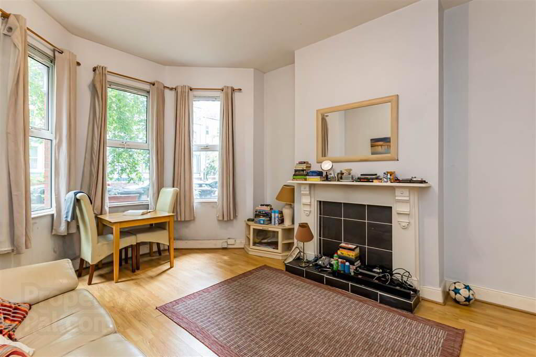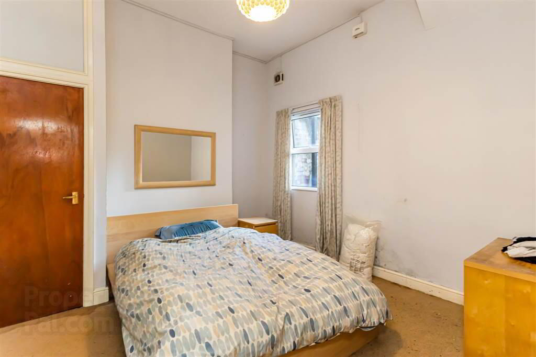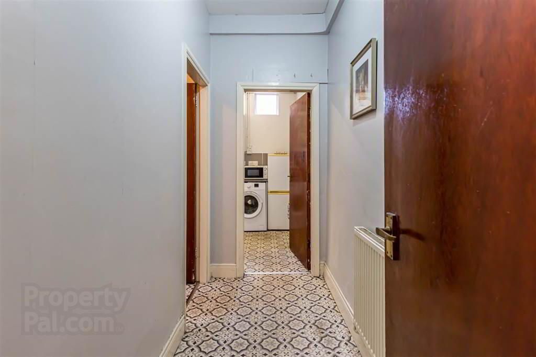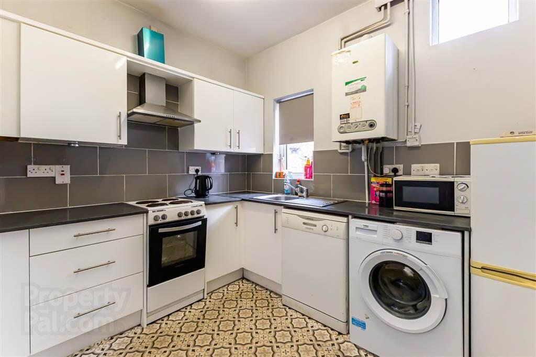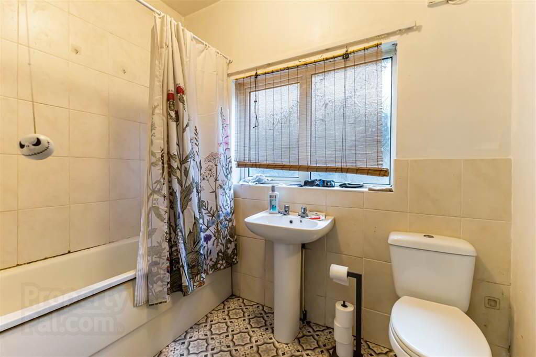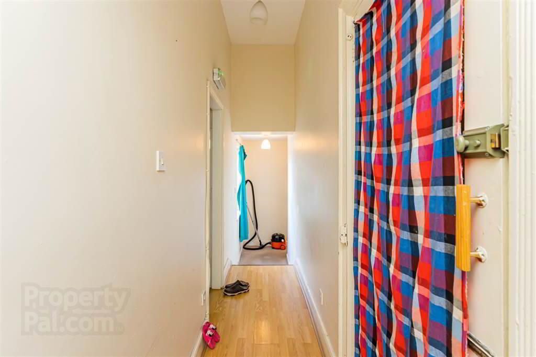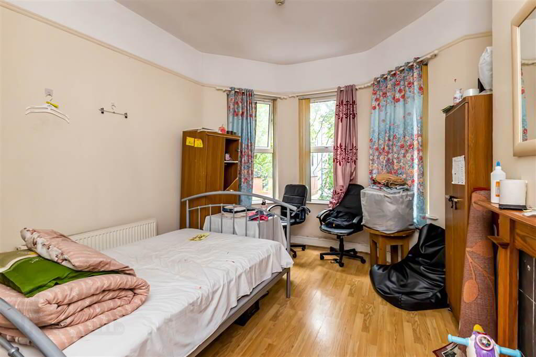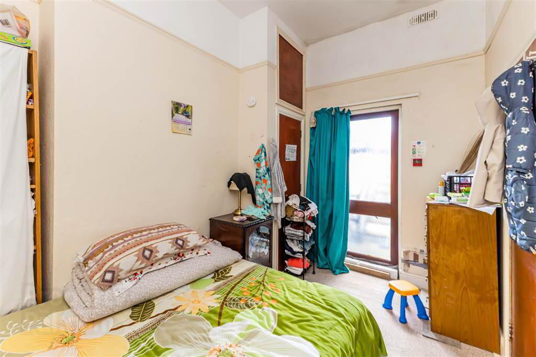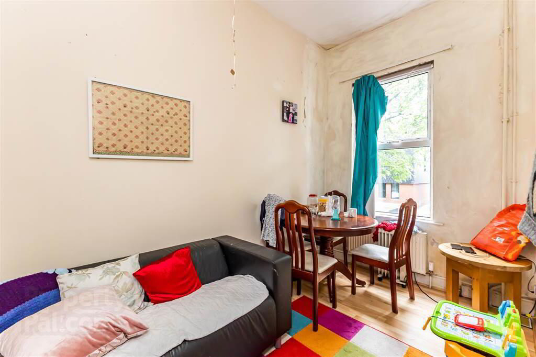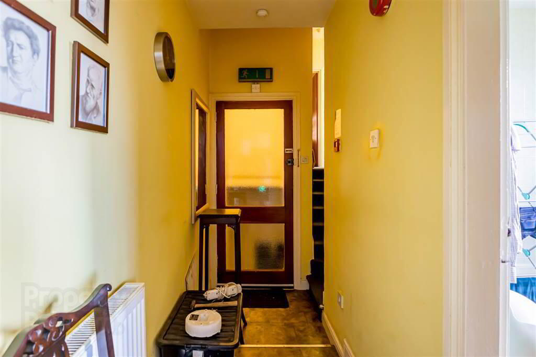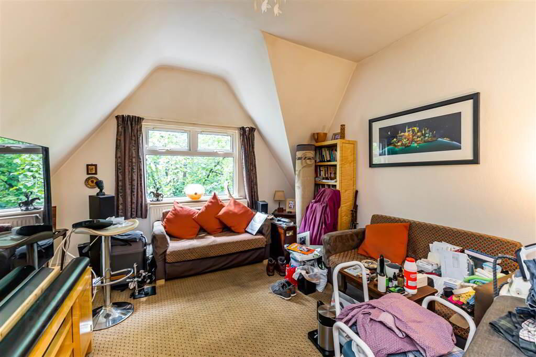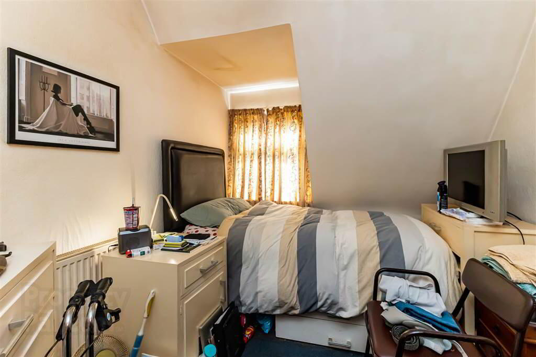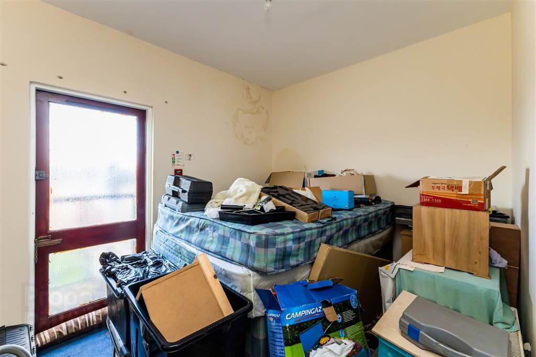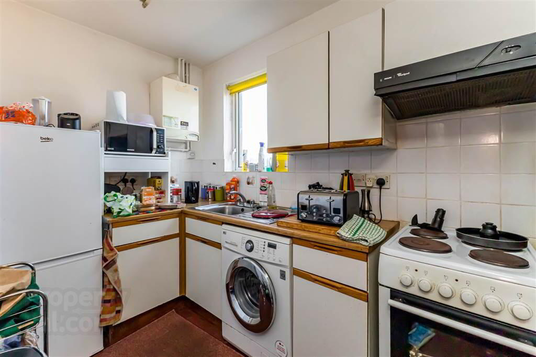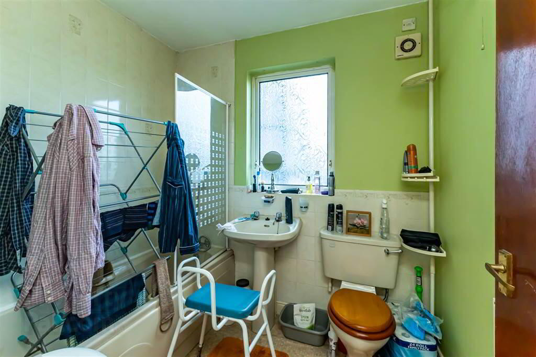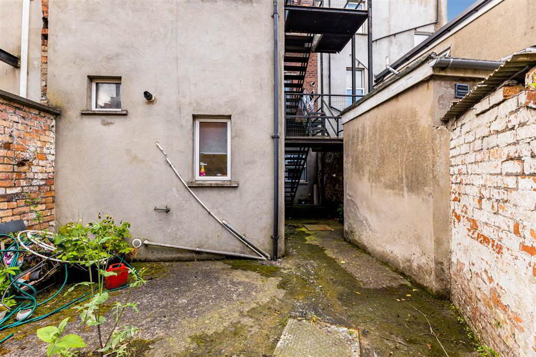For sale
83 Wellington Park, Off Lisburn Road, Belfast, BT9 6DP
Offers Around £415,000
Property Overview
Status
For Sale
Style
Apartments
Bedrooms
5
Property Features
Tenure
Not Provided
Energy Rating
Heating
Gas
Property Financials
Price
Offers Around £415,000
Stamp Duty
Rates
Not Provided*¹
Typical Mortgage
Additional Information
- Superb Investment Opportunity
- Three Self Contained Units
- Gas Fired Central Heating and Double Glazed Windows
- Secure Yard to Rear
- Available with Vacant Possession
- Prime Location for Rentals
Ground floor offering a one bedroom apartment with lounge with bay window, spacious double bedroom, galley kitchen and a family bathroom. First floor offering a two bedroom apartment, kitchen and bathroom with three piece suite. The second floor offering a two bedroom apartment with lounge, kitchen and family bathroom with three piece suite.
Wellington Park is a popular tree-lined road positioned between Malone and Lisburn Roads. Early viewing is highly recommended.
Ground Floor
- HALLWAY:
- APARTMENT ONE
- LOUNGE:
- 4.78m x 4.06m (15' 8" x 13' 4")
Bay window, laminate flooring, fireplace with tiled inset and wooden mantel. - KITCHEN:
- 2.97m x 2.34m (9' 9" x 7' 8")
High and low level units with splashback tiling, stainless steel sink and drainer, stainless steel cooker hood, freestanding oven and ceramic hob. - BEDROOM (1):
- 3.73m x 3.63m (12' 3" x 11' 11")
Laminate flooring. - BATHROOM:
- Three piece suite with panel bath shower attachment, wash hand basin and W/C. Part-tiled walls.
First Floor
- APARTMENT TWO
- KITCHEN:
- 3.m x 2.08m (9' 10" x 6' 10")
High and low level units with splashback tiling, stainless steel sink and drainer, stainless steel cooker hood, freestanding oven and ceramic hob. Access to fire escape. - LIVING ROOM:
- 4.75m x 3.71m (15' 7" x 12' 2")
Bay window and laminate flooring. - BEDROOM (1):
- 3.63m x 2.67m (11' 11" x 8' 9")
Carpeted with access to fire escape. - BEDROOM (2):
- 3.68m x 2.34m (12' 1" x 7' 8")
Bay window and carpeted. - BATHROOM:
- Three piece suite with panel bath shower attachment, wash hand basin and W/C. Part-tiled walls.
Second Floor
- APARTMENT THREE
- LOUNGE:
- 4.9m x 3.3m (16' 1" x 10' 10")
Carpeted. - KITCHEN:
- 3.18m x 3.35m (10' 5" x 11' 0")
High and low level units with splashback tiling, stainless steel sink and drainer, stainless steel cooker hood, freestanding oven and ceramic hob. Access to fire escape. - BEDROOM (1):
- 3.23m x 2.54m (10' 7" x 8' 4")
Carpeted. - BEDROOM (2):
- 3.73m x 3.68m (12' 3" x 12' 1")
Carpeted. - BATHROOM:
- Three piece suite with panel bath shower attachment, wash hand basin and W/C. Part-tiled walls.
Outside
- Secure concrete yard to rear. Fire escape.
Directions
Turn off Lisburn Road on to Wellington Park and the property is on your left.
Travel Time From This Property

Important PlacesAdd your own important places to see how far they are from this property.
Agent Accreditations



