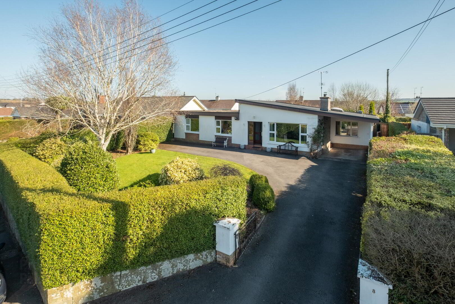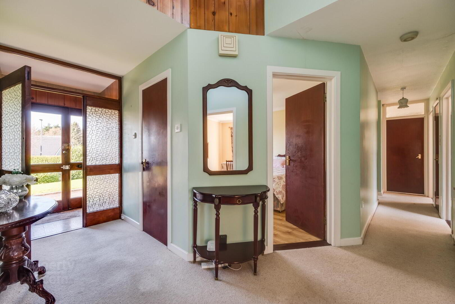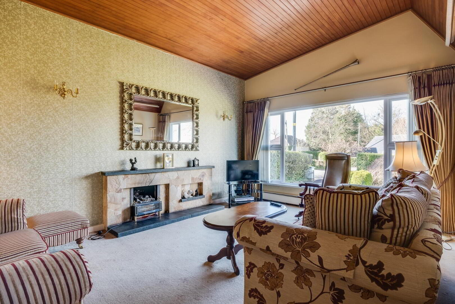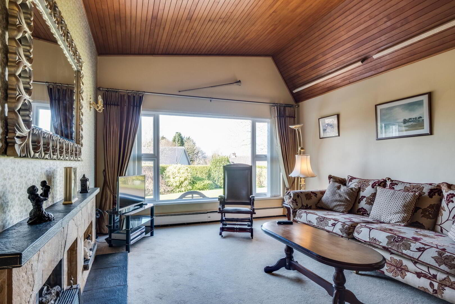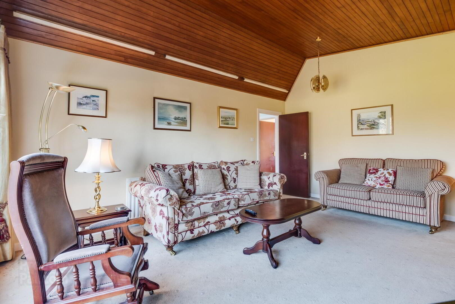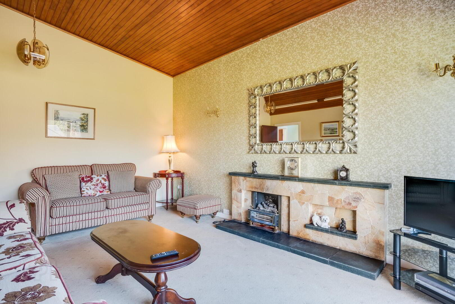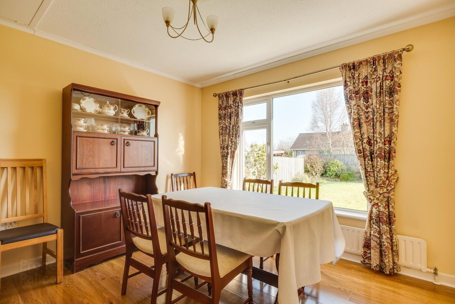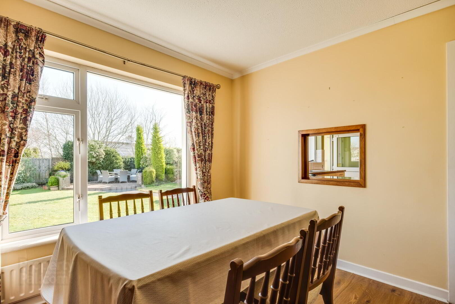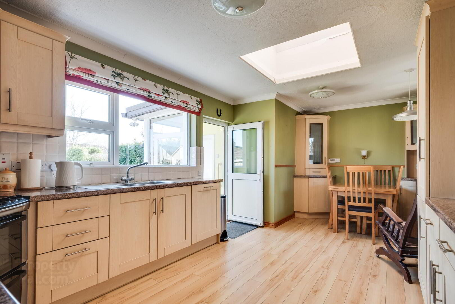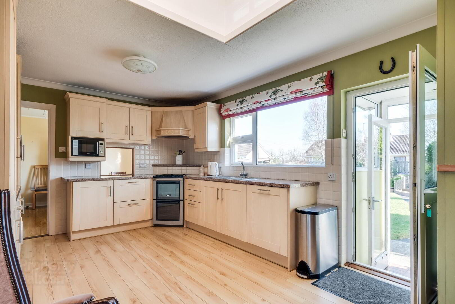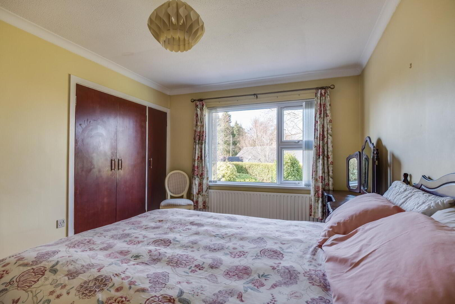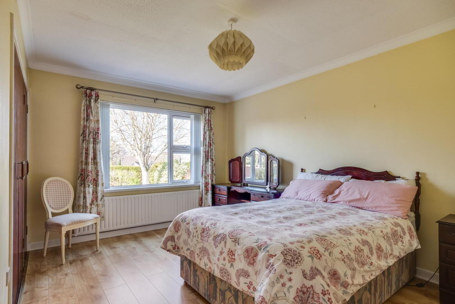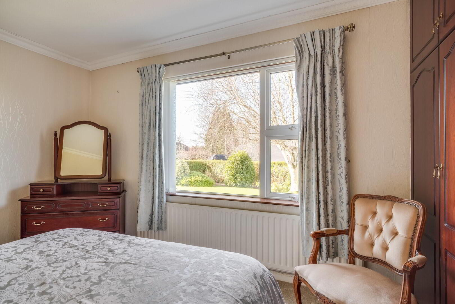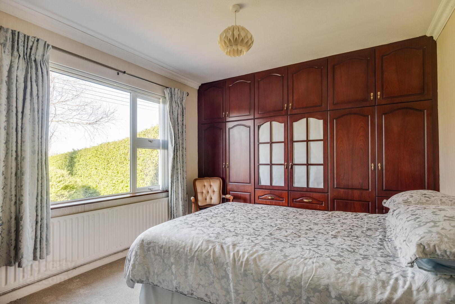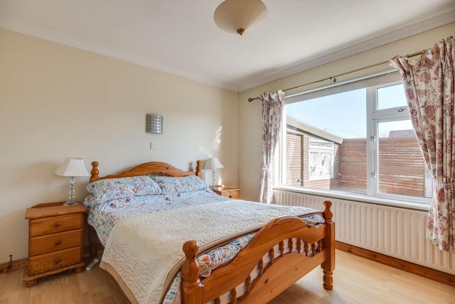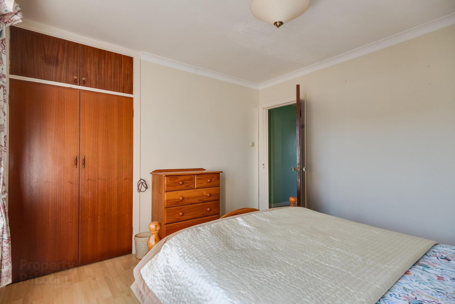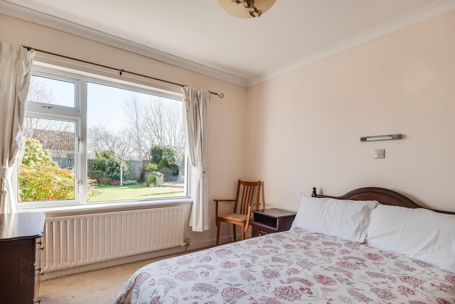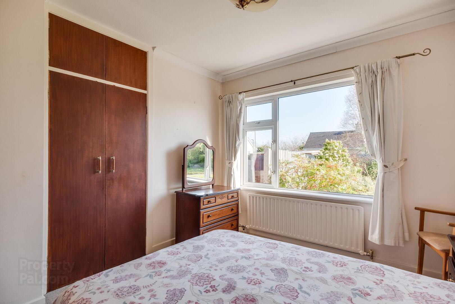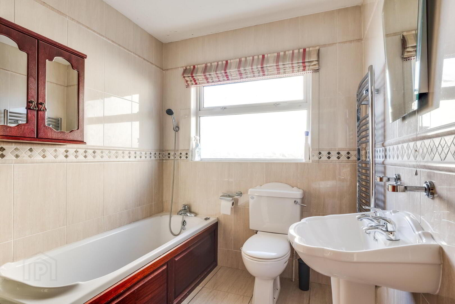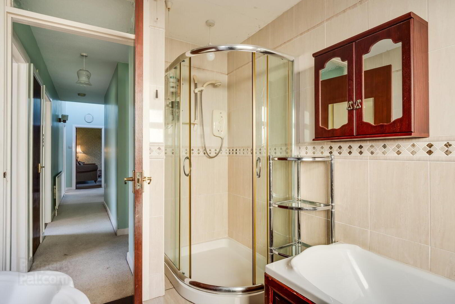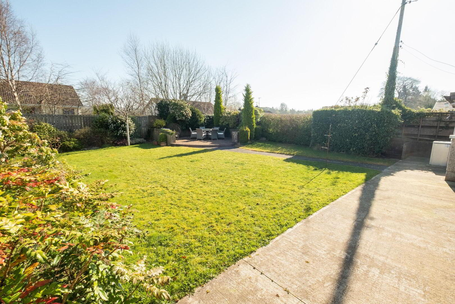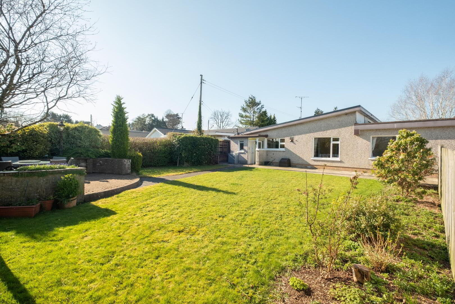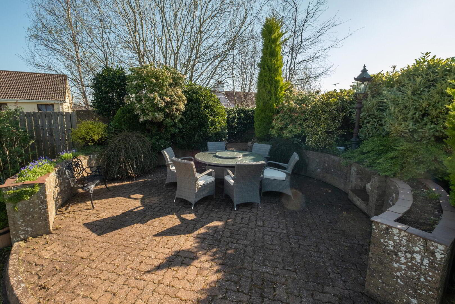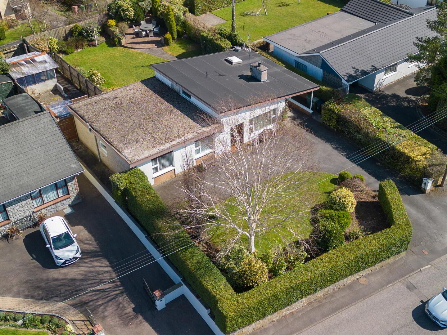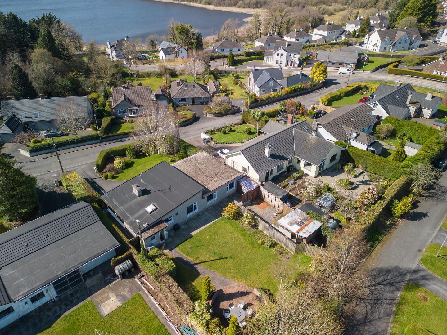8 Drumclay Road, Enniskillen, BT74 6NG
Sale agreed
Property Overview
Status
Sale Agreed
Style
Detached Bungalow
Bedrooms
4
Bathrooms
1
Receptions
2
Property Features
Tenure
Not Provided
Energy Rating
Broadband Speed
*³
Property Financials
Price
Last listed at Guide Price £260,000
Rates
£1,499.78 pa*¹
Additional Information
- Oil Fired Central Heating
- PVC Double Glazing
- Deceptively Spacious Interior
- Exciting Architectural Style
- Carefully Maintained Over The Years
- Set On An Attractively Appointed Site
- Private Rear Garden With A Raised Patio Area
- Located Within One Of Enniskillen's Most Popular Locations
- Surrounded By Wonderful Maturity
- A Nostalgic Property In Such A Choice Location
A Nostalgic Bungalow Residence Surrounded By Wonderful Maturity And Positioned Within One Of Enniskillen's Most Choice Locations.
This most nostalgic detached bungalow residence, situated on a picturesque site within one of Enniskillen's choice locations, surrounded by wonderful maturity, offers a property of a wonderful era, with its lovely living space consisting of a spacious Lounge and Dining Area which overlooks its private rear garden, beautifully landscaped to offer a range of mature shrubs and trees as well as fabulous privacy. This family home has been well maintained over the years to reflect its exciting era and retain many of its original features that makes this home an individual property. A nostalgic property in so many ways.
ACCOMMODATION COMPRISES
Ground Floor:-
Entrance Porch: 4'5 x 4'4
Exterior door with glazed inset, block wood floor, glazed door to Entrance Hall.
Entrance Hall: 13'3 x 4'7 & 6'11 x 5'9 (widest points)
Cloaks cupboard, feature high ceiling & feature window, tongue & groove ceiling.
Lounge: 17'2 x 12'8
Sandstone fireplace surround with tiled hearth, feature ceiling with tongue & groove.
Dining Room: 11'1 x 10'1
Oak floor, picture window overlooking rear garden.
Kitchen: 19'11 x 10'11 (widest points)
Fully fitted kitchen with a range of high & low level units, integrated dishwasher and fridge freezer, extractor fan hood, glazed unit, no. 2 corner cabinets, tiled splashback, laminate flooring, feature window, ceiling cornice.
Hallway: 13'2 x 2'10 & 3'8 x 2'11
Hotpress.
Bedroom (1): 14' x 10'5
Triple built in wardrobe, laminate flooring, ceiling cornice.
Bedroom (2): 13'10 x 10'4
Fitted furniture including no. 2 double wardrobe & chest of drawers, ceiling cornice.
Bedroom (3): 11'8 x 11
No. 2 built in wardrobes, ceiling cornice, laminate flooring.
Bedroom (4): 10'11 x 10
No. 2 built in wardrobes, ceiling cornice.
Bathroom: 8'5 x 6'7 & 3'3 x 2'3
White suite, step in shower cubicle with electric shower, heated towel rail, fully tiled.
Rear Entrance Porch: 4'5 x 2'11
PVC exterior door from kitchen, tiled floor.
Combined Utility Room & Toilet: 6'5 x 5'7
Wc whb, plumbed for washing machine, tiled floor.
Outside:
Carport: 17'10 x 10'4
Condensing boiler, no. 2 storage sheds, enclosed rear garden, mature shrubs, raised patio area to take advantage of evening sun. Lawn with mature shrubs to front.
Capital Value: £155,000.
Equates to £1,436.08 for 2025/26.
FOR FURTHER DETAILS PLEASE CONTACT THE SELLING AGENTS ON (028) 66320456
Travel Time From This Property

Important PlacesAdd your own important places to see how far they are from this property.
Agent Accreditations




