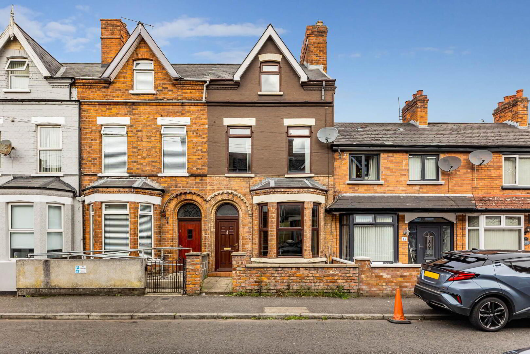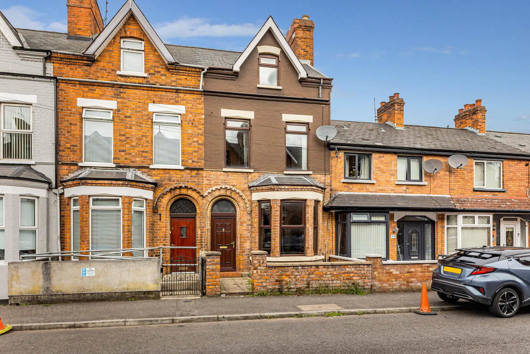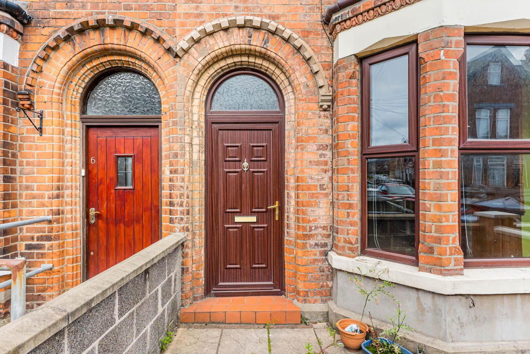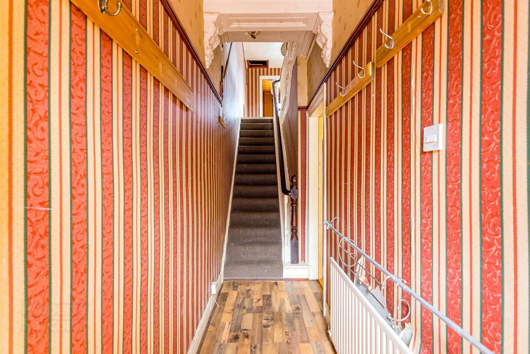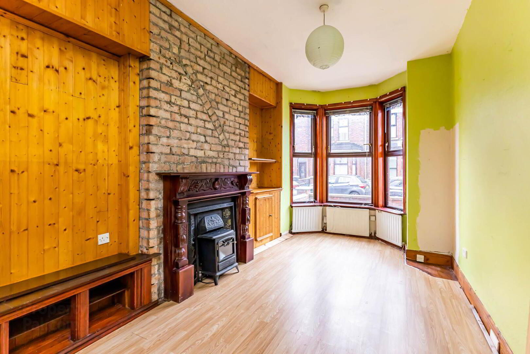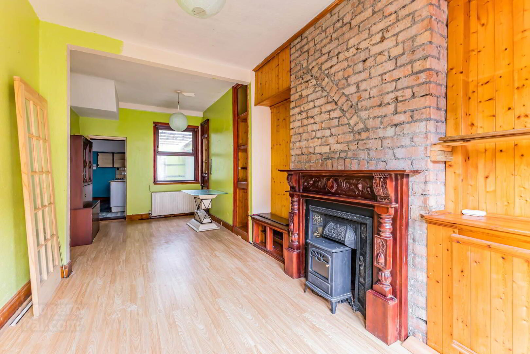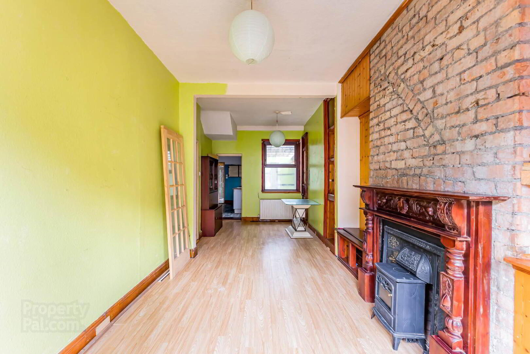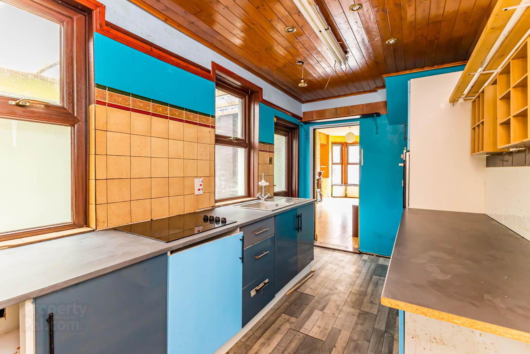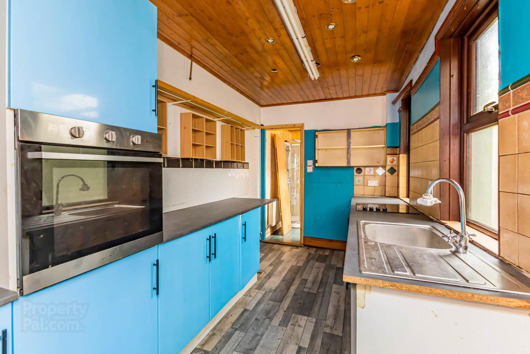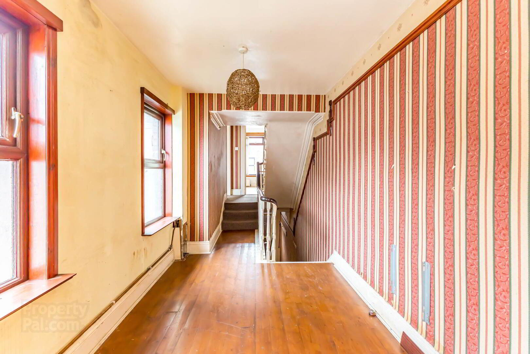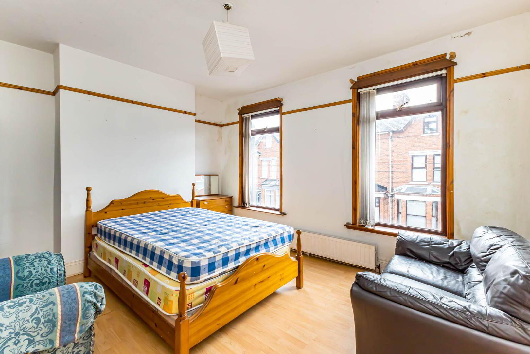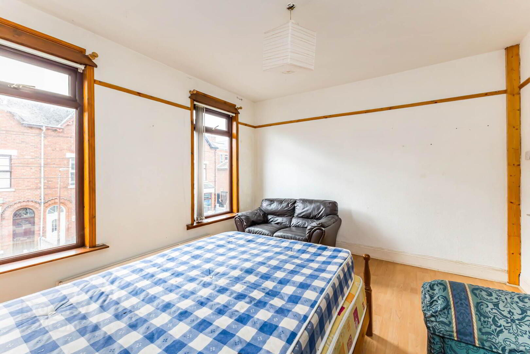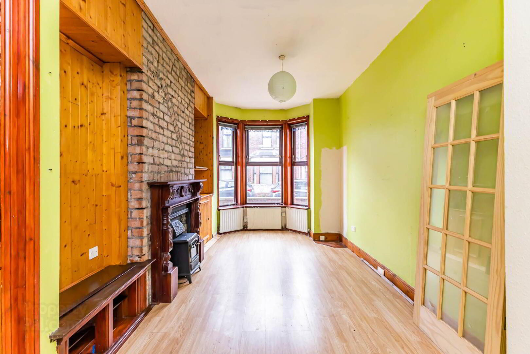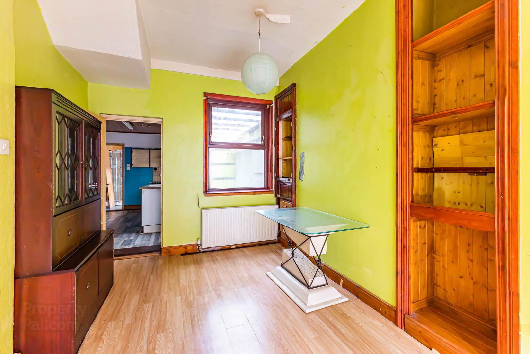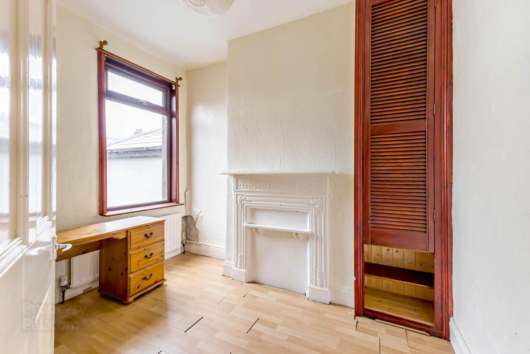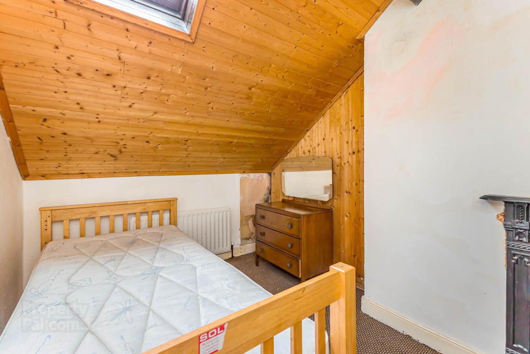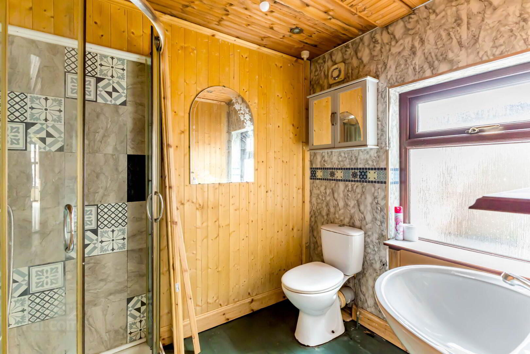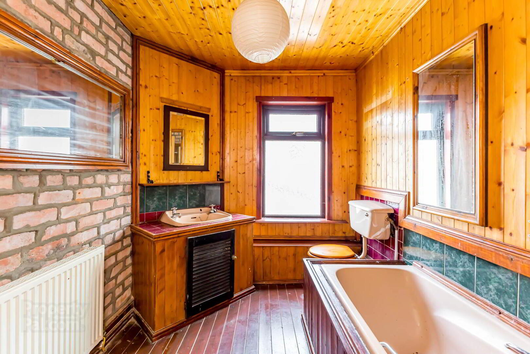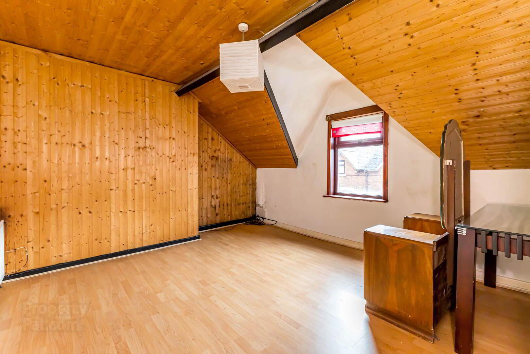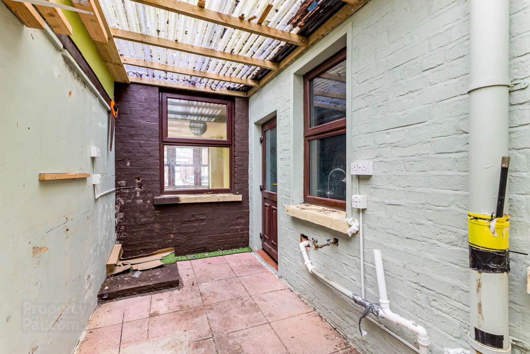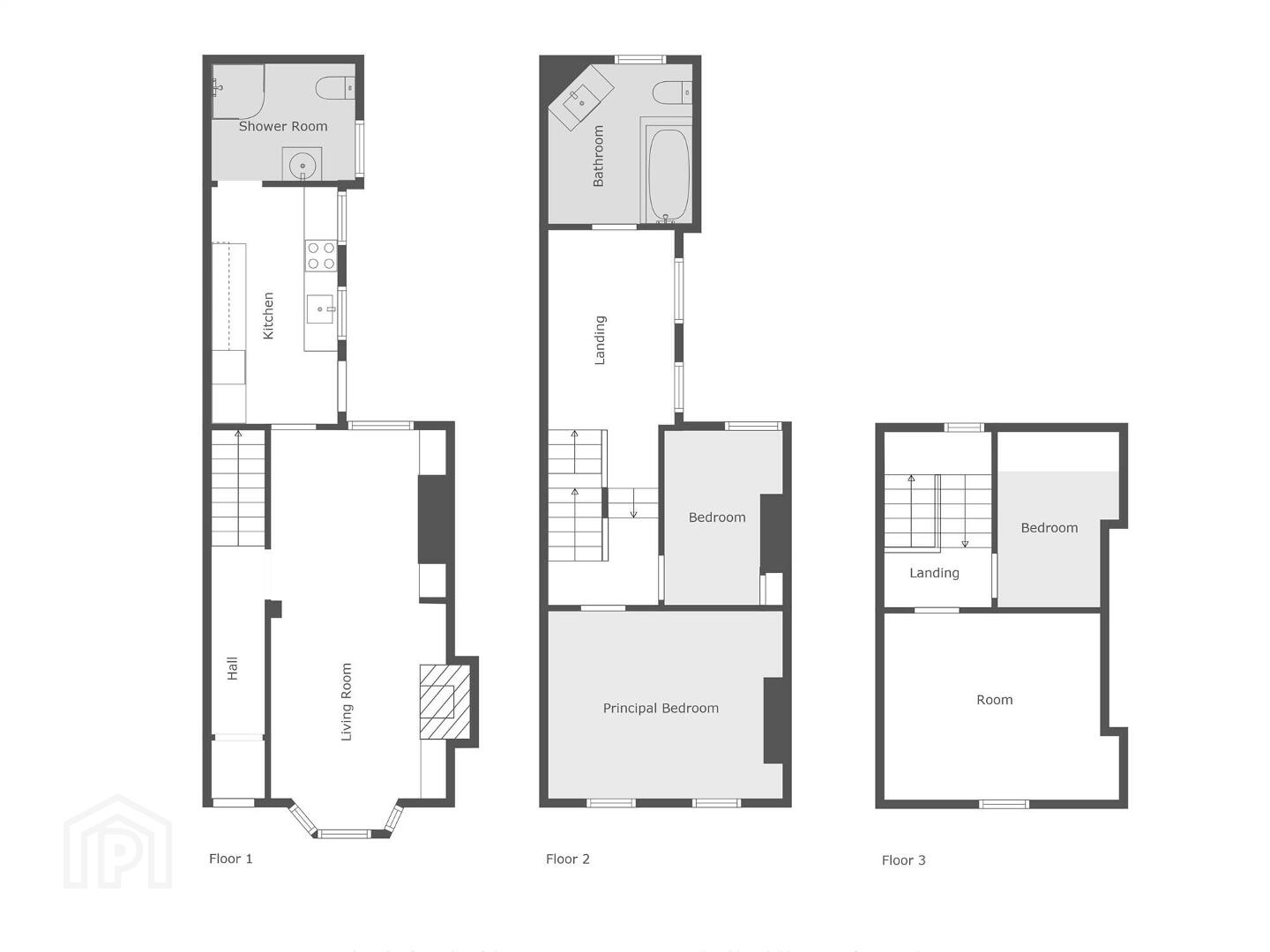Sale agreed
8 Cliftonville Street, Belfast, BT14 6LP
Sale agreed
Property Overview
Status
Sale Agreed
Style
Terrace House
Bedrooms
4
Receptions
1
Property Features
Tenure
Not Provided
Energy Rating
Heating
Gas
Broadband Speed
*³
Property Financials
Price
Last listed at Offers Over £109,950
Rates
£911.34 pa*¹
Additional Information
- Spacious mid-terrace home in a popular residential area near Belfast City Centre
- Galley-style kitchen with high and low-level units
- Four well-proportioned bedrooms
- First floor bathroom
- Worcester boiler with gas fired central heating / Double glazed windows
- Original fireplace, exposed brickwork & bay windows
- Ideal for investors / Early viewing recommended
Ground Floor
- Mahogany effect uPVC front door with glazed top light to . . .
- RECEPTION PORCH:
- Laminate wooden floor. Leading to . . .
- RECEPTION HALL:
- Cornice ceiling.
- LIVING/DINING ROOM:
- 7.72m x 3.m (25' 4" x 9' 10")
(into bay). Dual aspect windows, laminate wooden floor, mahogany surround fireplace with cast iron inset, pine built-in shelving. - KITCHEN:
- 4.14m x 2.16m (13' 7" x 7' 1")
Range of high and low level units, laminate work surfaces, stainless steel single drainer sink unit with mixer tap, integrated four ring ceramic hob, built-in high level oven, part tiled walls, laminate flooring. Access to . . . - SHOWER ROOM:
- White suite comprising low flush wc, pedestal wash hand basin with chrome mixer tap, built-in shower cubicle with uPVC panelled splashback, pine tongue and groove ceiling, pine panelled walls.
First Floor
- SPACIOUS LANDING:
- BATHROOM:
- Coloured suite comprising low flush wc, panelled bath with chrome mixer tap, vanity unit, exposed feature brick wall, part tiled walls, pine tongue and groove ceiling.
- BEDROOM (1):
- 4.32m x 3.58m (14' 2" x 11' 9")
Laminate wooden floor, picture rail. - BEDROOM (2):
- 2.39m x 2.16m (7' 10" x 7' 1")
Laminate wooden floor, built-in Worcester gas fired boiler, cast iron fireplace.
Second Floor
- LANDING:
- BEDROOM (3):
- 4.52m x 3.66m (14' 10" x 12' 0")
Laminate wooden floor, pine tongue and groove ceiling. - BEDROOM (4):
- 3.05m x 2.39m (10' 0" x 7' 10")
Pine tongue and groove ceiling, cast iron fireplace, Velux window.
Outside
- Enclosed covered yard, paved patio area, water tap, light and power.
Directions
Coming out of the city centre, drive along Cliftonville road and Cliftonville Street is on the right-hand side.
--------------------------------------------------------MONEY LAUNDERING REGULATIONS:
Intending purchasers will be asked to produce identification documentation and we would ask for your co-operation in order that there will be no delay in agreeing the sale.
Travel Time From This Property

Important PlacesAdd your own important places to see how far they are from this property.
Agent Accreditations



