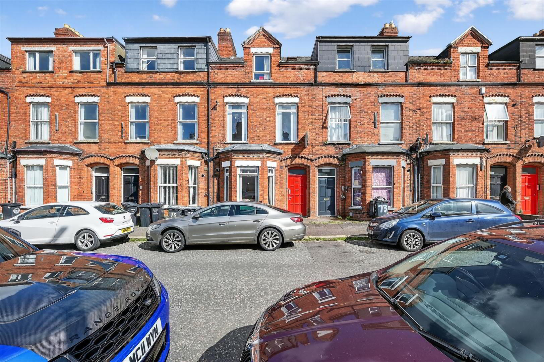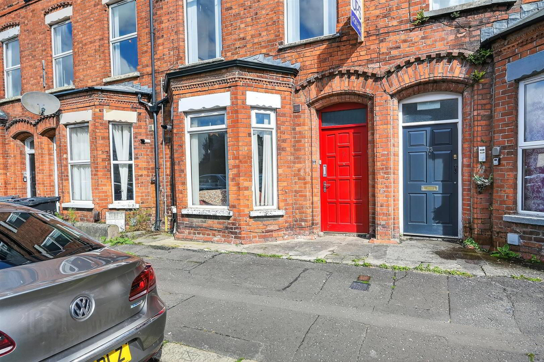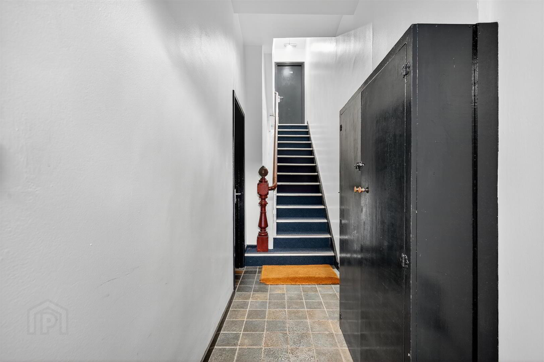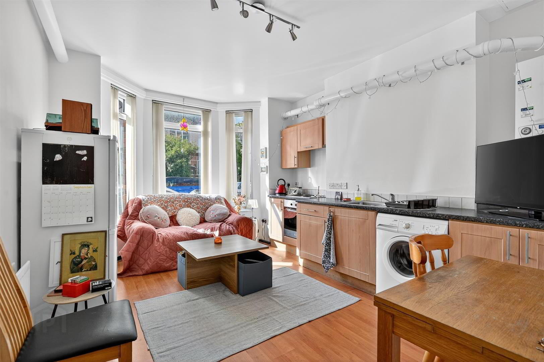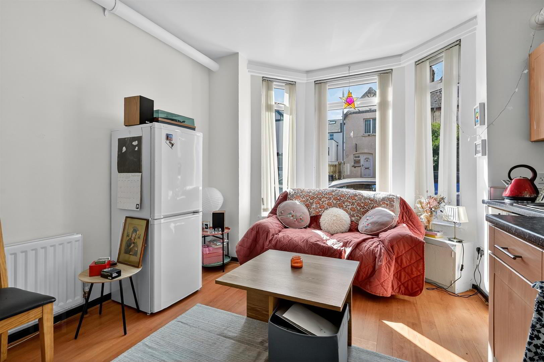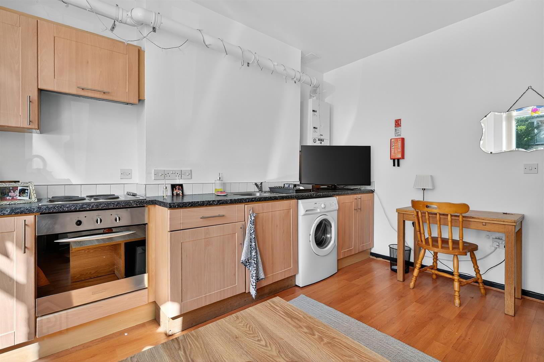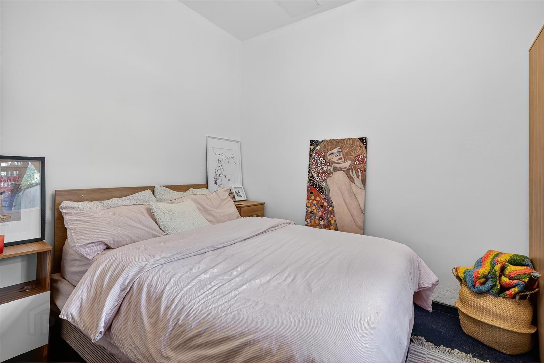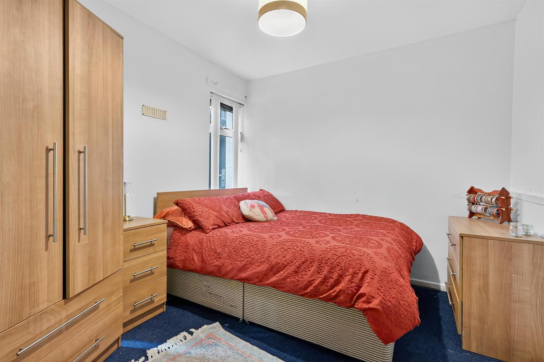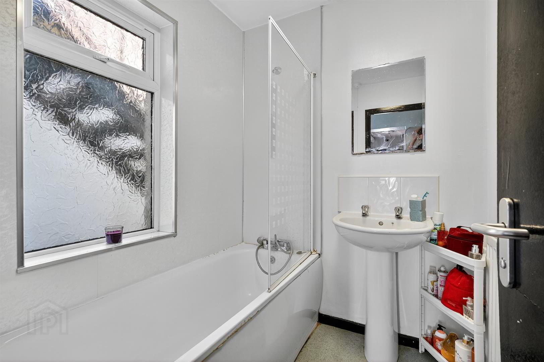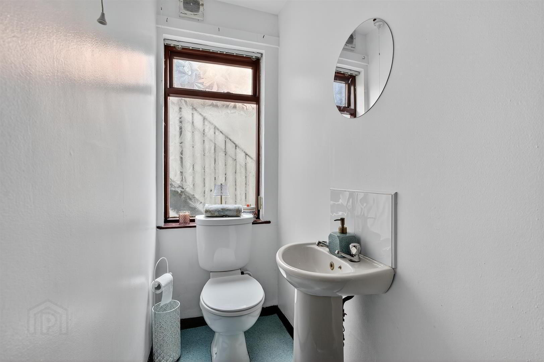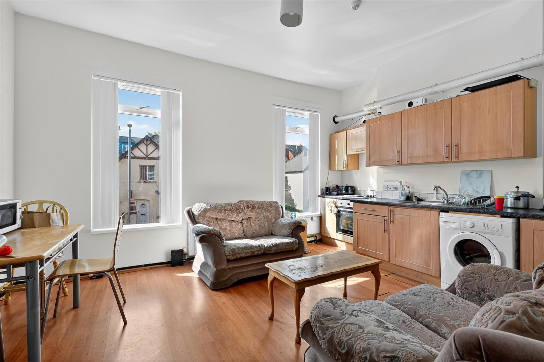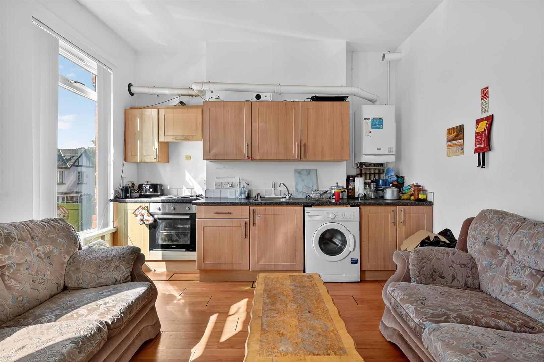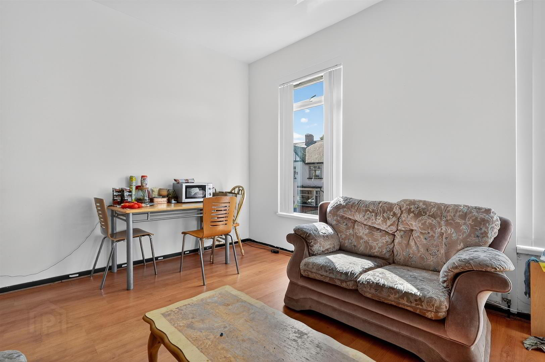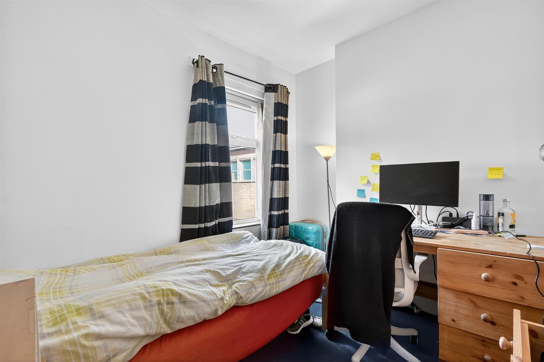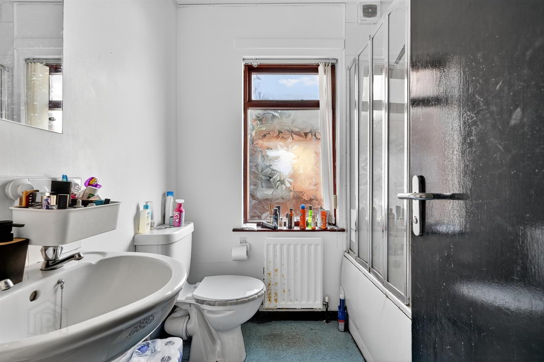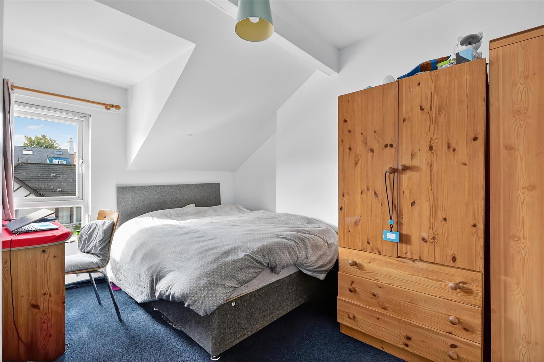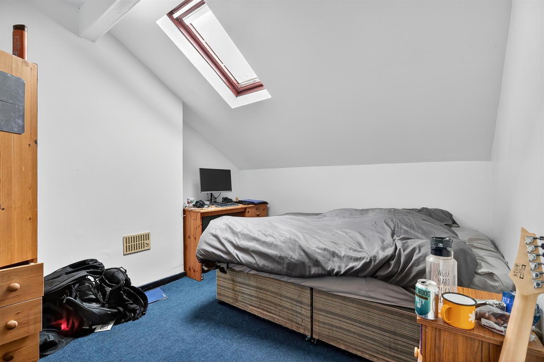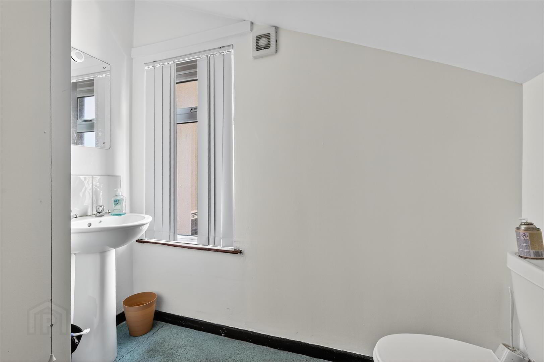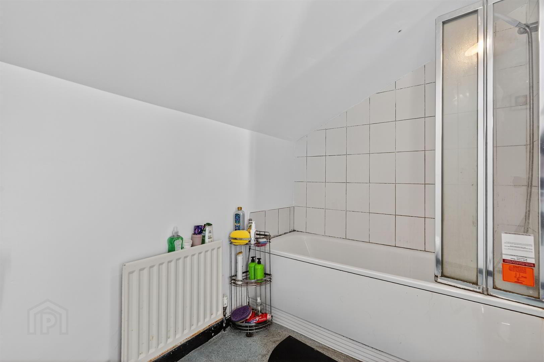75 Wellesley Avenue ( Converted Into Two Apartments), Belfast, BT9 6DH
Guide Price £325,000
Property Overview
Status
For Sale
Style
Terrace House
Property Features
Tenure
Leasehold
Energy Rating
Property Financials
Price
Guide Price £325,000
Stamp Duty
Rates
Not Provided*¹
Typical Mortgage
Additional Information
- Substantial Terraced Property Comprising Two Self Contained Apartments
- Walking Distance To A Host Of Amenities Of Lisburn Road
- Ground Floor Comprising 2 Bed Apartment
- Gas Fired Central Heating / Mainly PVC Double Glazing
- First & Second Floor Comprising 5 Bed Apartment
- Apt 1 EPC Rating D - 65/67
- Prime Investement Opportunity
- Apt 2 EPC Rating D - 57/73
- Annual Rental Income Circa £25,800 Per Annum
Located off the Lisburn Road in South Belfast, we are pleased to offer for sale this excellent investment opportunity. The property comprises two self-contained apartments, both of which are currently let, producing a total rental income of circa £25,800 per annum. The ground floor apartment comprises two bedrooms, open plan kitchen / living / dining and bathroom with separate W.C. The first and second floor apartment comprises five bedrooms, open plan kitchen / living / dining and two bathroom suites. Ideally positioned within walking distance of Queens University, the shops, cafes & restaurants of the Lisburn Road, transport links and Belfast City Centre, viewing is recommended.
- THE ACCOMMODATION COMPRISES
- ON THE GROUND FLOOR
- APARTMENT 1
- KITCHEN / LIVING 4.6 x 3.6 (15'1" x 11'9")
- High and low level units, plumbed for washing machine, stainless steel sink, integrated oven, hob & extractor fan, gas fired boiler. Laminate wood flooring.
- BEDROOM ONE 3.5 x 2.4 (11'5" x 7'10")
- BEDROOM TWO 3.0 x 2.8 (9'10" x 9'2")
- BATHROOM
- White suite comprising panel bath with shower over, pedestal wash hand basin, low flush W.C.
- WC
- ON THE FIRST & SECOND FLOOR
- APARTMENT 2
- KITCHEN / LIVING 5.1 x 4.0 (16'8" x 13'1")
- High and low level units, plumbed for washing machine, integrated oven, hob & extractor fan, gas fired boiler. Laminate wood flooring.
- BEDROOM ONE 3.5 x 2.9 (11'5" x 9'6")
- BEDROOM TWO 3.0 x 2.7 (9'10" x 8'10")
- BATHROOM
- White suite comprising panel bath with shower over, pedestal wash hand basin, low flush W.C.
- BEDROOM THREE 4.0 x 2.3 (13'1" x 7'6")
- BEDROOM FOUR 3.9 x 3.6 (12'9" x 11'9")
- BEDROOM FIVE 3.5 x 2.7 (11'5" x 8'10")
- BATHROOM
- White suite comprising panel bath with shower over, pedestal wash hand basin, low flush W.C.
Travel Time From This Property

Important PlacesAdd your own important places to see how far they are from this property.
Agent Accreditations



