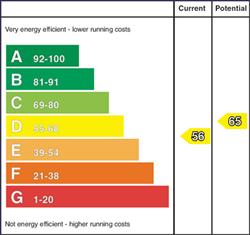
'Ashgrove', 73 Millvale Road, Ballyward, County Down, BT31 9RD
£349,950

Contact Lindsay Graham
OR
Description & Features
- 4 Reception : 4 Bedrooms
- Beautifully Presented Throughout
- Generous c.0.4 Acre Site
- Delightful Countryside Setting
- Excellent Family Accommodation
- Detached Garage & Extensive Gardens
- Double Glazed Window Frames
SPACIOUS DETACHED FAMILY HOME ON APPROX. 0.4 SITE
This most impressive detached property enjoys a delightful rural setting on the Millvale Road with delightful views over the adjoining countryside towards the Mourne Mountains. The bright and particularly well presented family accommodation includes entrance hall, living room, spacious kitchen with dining/family area off, sun room, study, utility room, four bedrooms (master en-suite) and luxury bathroom. To the outside, on a spacious private site, is a driveway and large parking area, large detached garage, patio and extensive gardens. Viewing is highly recommended.
Accommodation Comprises:
ENTRANCE PORCH Mahogany door, tiled floor.
HALLWAY Laminate wood flooring.
CLOAKROOM Wash hand basin, wc, part tiled walls, tiled floor.
LIVING ROOM 14’8” x 14’8” (4.47m x 4.47m) - Feature fireplace with recessed wood burning firepit and polished granite hearth, laminate wood flooring, television point, cornicing.
DINING/LIVING 14’7” x 12’2” (4.46m x3.71m) - Wood burning stove with slate hearth, laminate wood flooring, recessed spot lighting, aluminum glazed sliding doors to rear garden, open plan to-
KITCHEN 14’7” x 14’1” (4.46m x 4.29m) - Extensive range of high and low level fitted units, quartz worktops, large island with seating area and ceramic sink bowl, range oven, extractor canopy, integrated fridge, freezer and dishwasher, recessed spot lighting, glazed double doors to-
SUNROOM 13’1” x 11’9” (3.99m x 3.58m) - Laminate wood flooring, glazed double doors to rear patio.
STUDY 9’2” x 8’1” (2.8m x 2.46m) - Laminate wood flooring.
UTILITY ROOM 11’4” x 8’9” (3.45m x 2.67m) - Fitted units, laminate worktops, stainless sink unit, plumbing for washing machine, tiled floor, glazed door to side.
FIRST FLOOR:
LANDING Solid wood flooring, walk-in airing cupboard.
MASTER BEDROOM 14’8” x 14’3” (4.47m x 4.3m) - Solid wood flooring, television point.
Showerroom Ensuite Corner shower cubicle with electric unit, wash hand basin, wc, fitted wall mirror with lighting, solid wood flooring.
No. 2 BEDROOM 14’9” x 14’8” (4.5m x 4.47m) - Solid wood flooring, part panelled walls.
No. 3 BEDROOM 14’8” x 9’9” (4.47m x 2.97m) - Solid wood flooring.
No. 4 BEDROOM 11’4” x 8’8” (3.45m x 2.6m) - Solid wood flooring, television point.
BATHROOM Luxury white suite comprising free standing bath with telephone shower fitting, wash hand basin and wc, corner shower cubicle, part tiled walls, solid wood flooring.
EXTERNAL: Detached Garage 21’3” x 16’4” (6.5m x 4.97m) - Roller door, power and light.
Timber entrance gates leading to tarmacadam driveway with large parking area, paved paths, patio to rear, water tap, children’s play area to side, gardens front, side and rear.
PLEASE NOTE: All measurements quoted are approximate and are for general guidance only. Any fixtures, fittings, services, heating systems, appliances or installations referred to in these particulars have not been tested and therefore no guarantee can be given that they are in working order. Photographs have been produced for general information and it cannot be inferred that any item shown is included with the property.
Housing Tenure
Type of Tenure
Freehold
Location of 'Ashgrove'

Broadband Speed Availability

Basic
Suitable for general internet use, like accessing emails and browsing social media or other websites.
Potential speeds in this area
Legal Fees Calculator
Making an offer on a property? You will need a solicitor.
Budget now for legal costs by using our fees calculator.
Solicitor Checklist
- On the panels of all the mortgage lenders?
- Specialists in Conveyancing?
- Online Case Tracking available?
- Award-winning Client Service?






























































