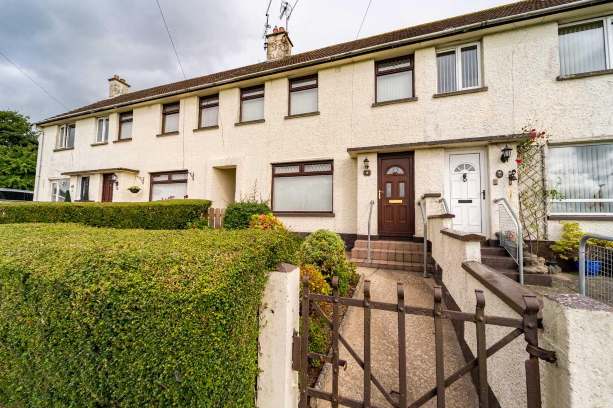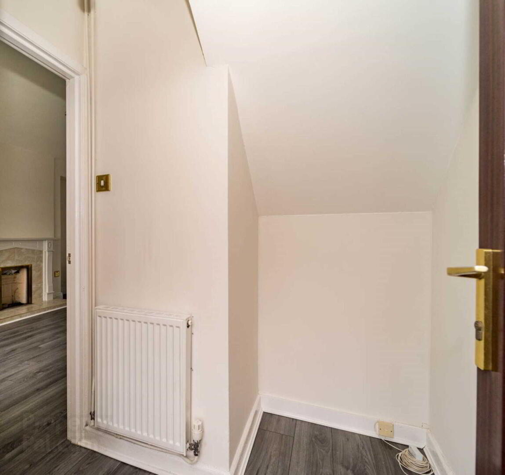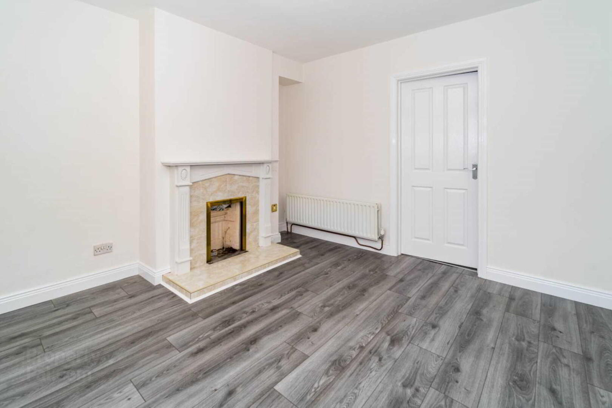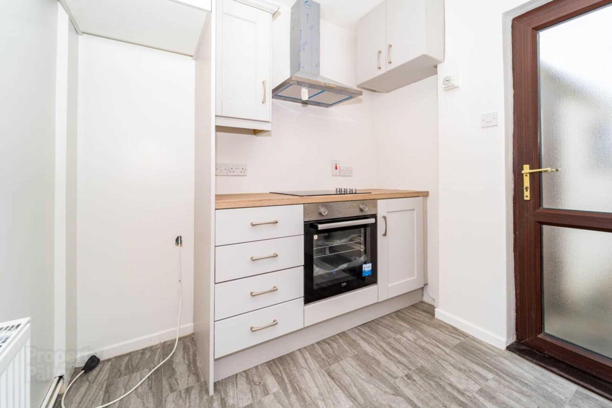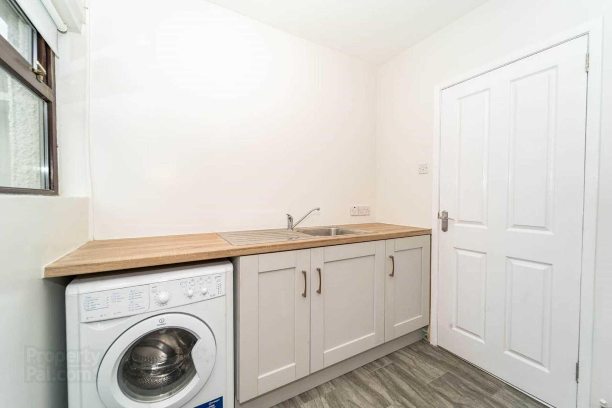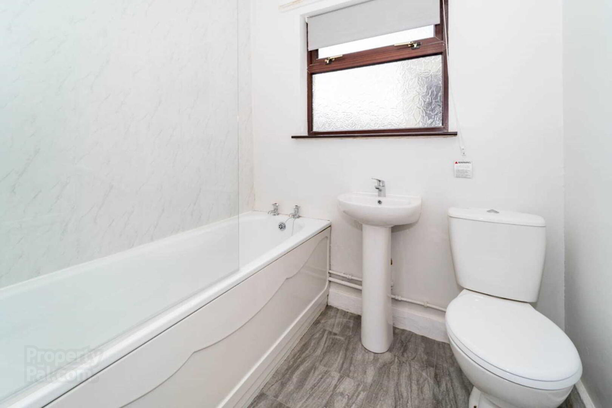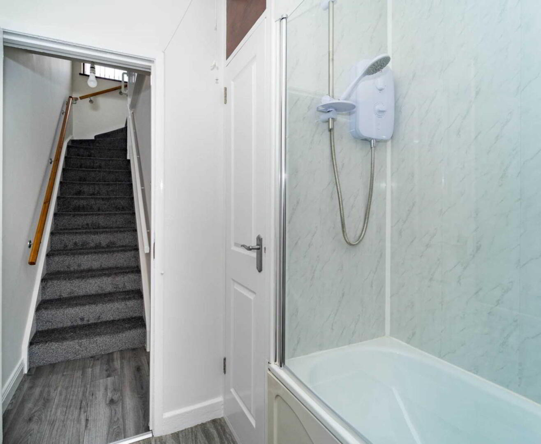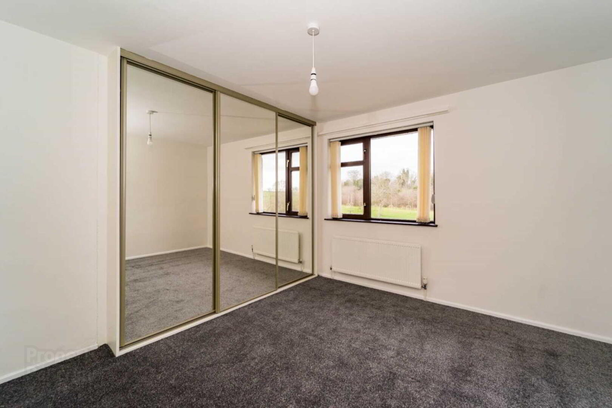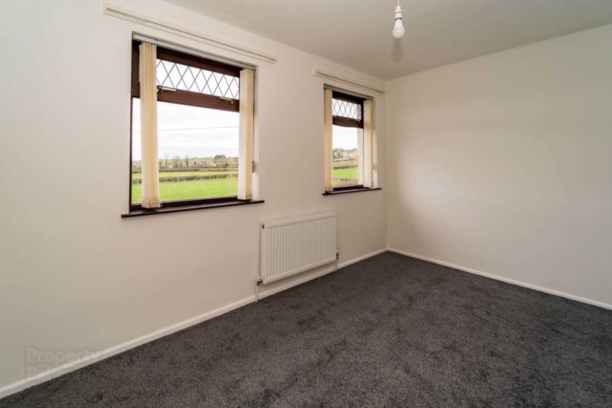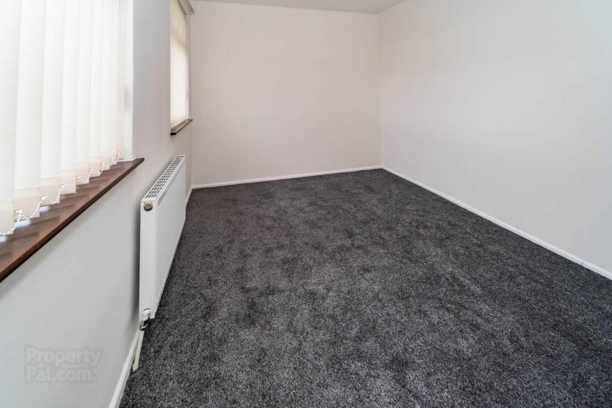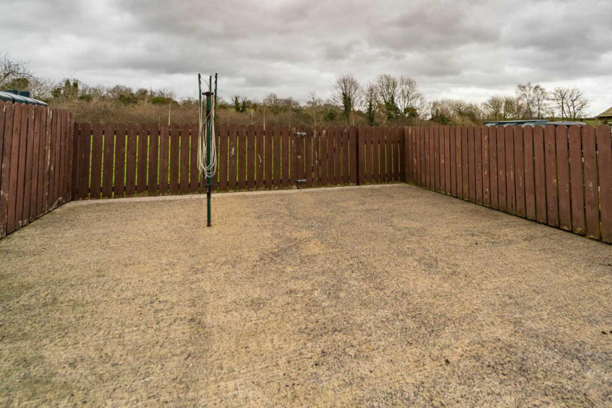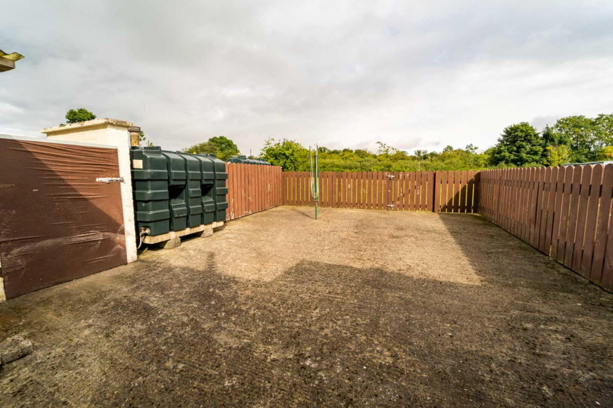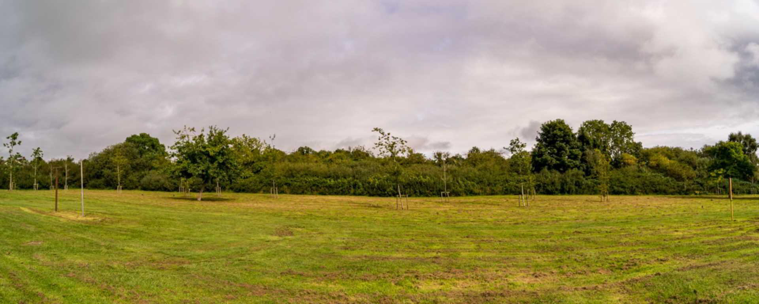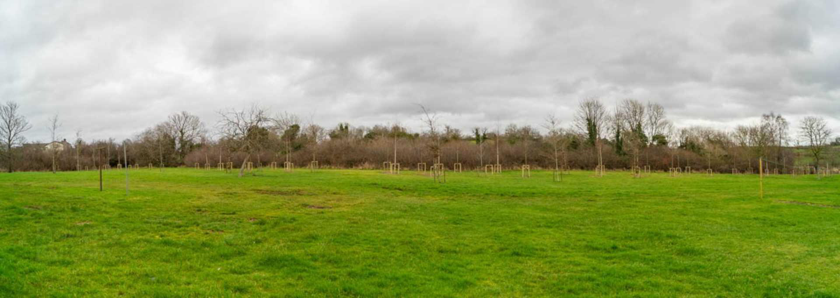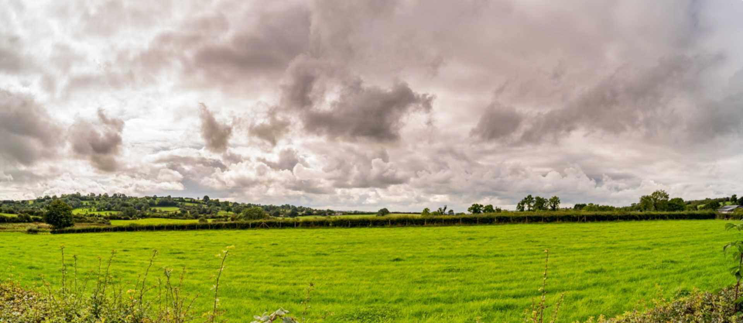Sale agreed
7 Rockview Park, Drumlough, Hillsborough, BT26 6QN
Sale agreed
Property Overview
Status
Sale Agreed
Style
Terrace House
Bedrooms
3
Bathrooms
1
Receptions
1
Property Features
Tenure
Leasehold
Energy Rating
Heating
Oil
Broadband
*³
Property Financials
Price
Last listed at Offers Around £125,000
Rates
£705.10 pa*¹
A three bedroom mid terrace situated just 3 miles from Hillsborough Village fronting the Dromara Road.
This property has been updated and benefits from a re fitted Kitchen. The property enjoys an open aspect to the front and rear over the countryside. The property is also on a Bus Route.
Accommodation comprises:- Reception Hall; Lounge; Kitchen/Dining; Bathroom.
First floor: 3 Bedrooms.
Specification includes: Oil fired central heating; PVC double glazed windows.
Outside: Fully enclosed rear concrete area. Outside Stores. Outside lighting. Tap.
Front garden laid to lawn.
GROUND FLOOR
RECEPTION HALL
PVC front door. Laminate wooden flooring.
LOUNGE - 4.08m (13'5") x 3.88m (12'9")
Feature fireplace. Corniced ceiling. Laminate wooden flooring.
KITCHEN/DINING - 3.07m (10'1") x 2.35m (7'9")
Re fitted kitchen to include high and low level units, single drainer stainless steel sink unit. 4 ring hob, built in oven. Space for fridge/freezer. PVC back door.
BATHROOM
White suite to include bath, wash hand basin and w.c. Storage cupboard.
FIRST FLOOR
BEDROOM 1 - 3.85m (12'8") x 2.49m (8'2")
BEDROOM 2 - 3.66m (12'0") x 3.49m (11'5")
BEDROOM 3 - 2.73m (8'11") x 1.91m (6'3")
Directions
LOCATION: Rockview Park is situated on the Dromara Road between Hillsborough and Dromara.
what3words /// countries.pints.trailer
Notice
Please note we have not tested any apparatus, fixtures, fittings, or services. Interested parties must undertake their own investigation into the working order of these items. All measurements are approximate and photographs provided for guidance only.
This property has been updated and benefits from a re fitted Kitchen. The property enjoys an open aspect to the front and rear over the countryside. The property is also on a Bus Route.
Accommodation comprises:- Reception Hall; Lounge; Kitchen/Dining; Bathroom.
First floor: 3 Bedrooms.
Specification includes: Oil fired central heating; PVC double glazed windows.
Outside: Fully enclosed rear concrete area. Outside Stores. Outside lighting. Tap.
Front garden laid to lawn.
GROUND FLOOR
RECEPTION HALL
PVC front door. Laminate wooden flooring.
LOUNGE - 4.08m (13'5") x 3.88m (12'9")
Feature fireplace. Corniced ceiling. Laminate wooden flooring.
KITCHEN/DINING - 3.07m (10'1") x 2.35m (7'9")
Re fitted kitchen to include high and low level units, single drainer stainless steel sink unit. 4 ring hob, built in oven. Space for fridge/freezer. PVC back door.
BATHROOM
White suite to include bath, wash hand basin and w.c. Storage cupboard.
FIRST FLOOR
BEDROOM 1 - 3.85m (12'8") x 2.49m (8'2")
BEDROOM 2 - 3.66m (12'0") x 3.49m (11'5")
BEDROOM 3 - 2.73m (8'11") x 1.91m (6'3")
Directions
LOCATION: Rockview Park is situated on the Dromara Road between Hillsborough and Dromara.
what3words /// countries.pints.trailer
Notice
Please note we have not tested any apparatus, fixtures, fittings, or services. Interested parties must undertake their own investigation into the working order of these items. All measurements are approximate and photographs provided for guidance only.
Travel Time From This Property

Important PlacesAdd your own important places to see how far they are from this property.
Agent Accreditations



