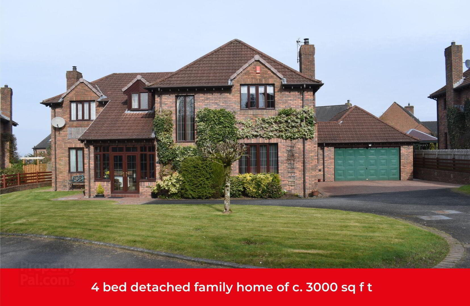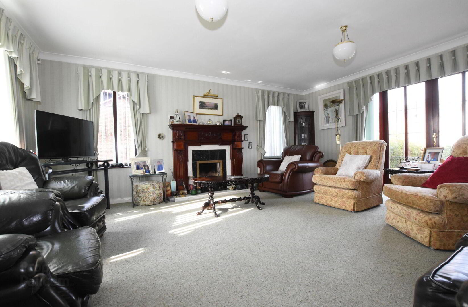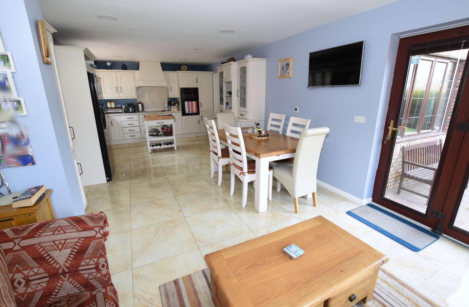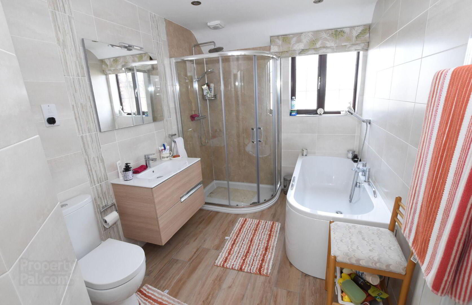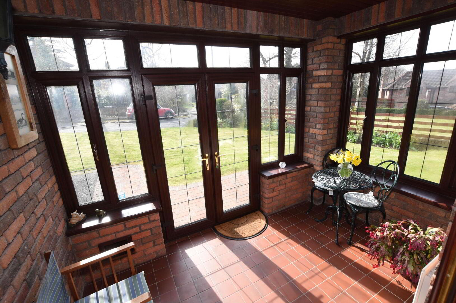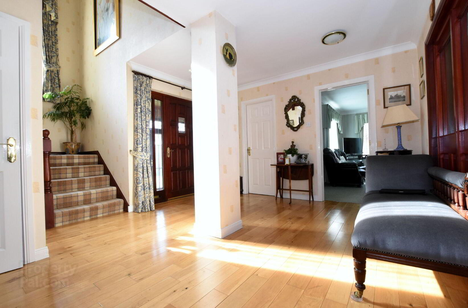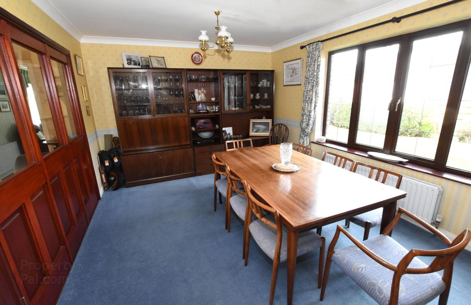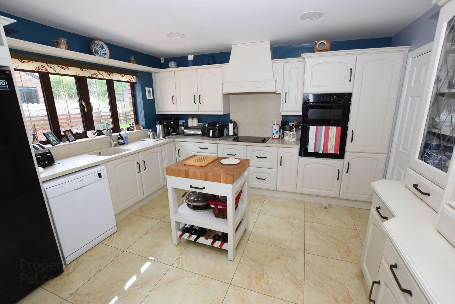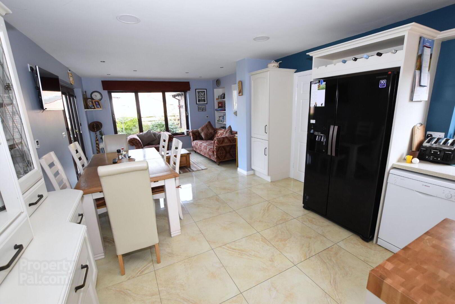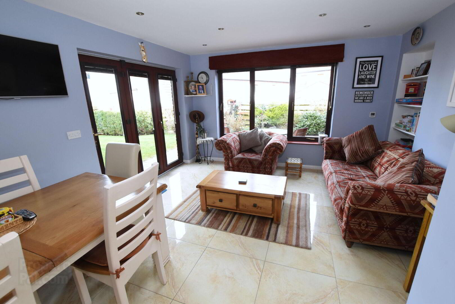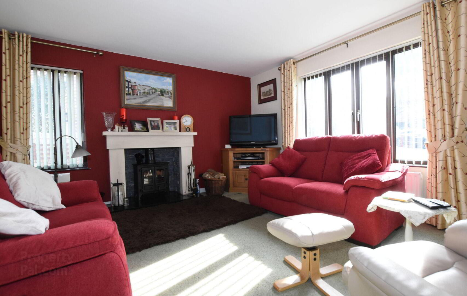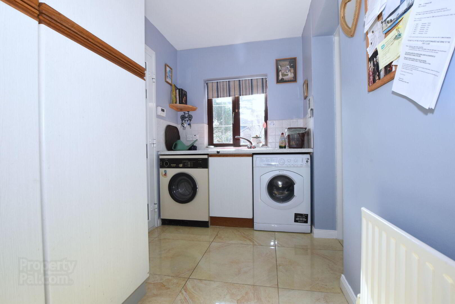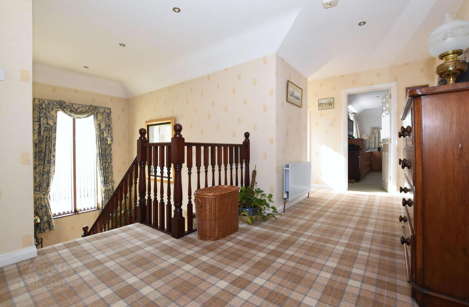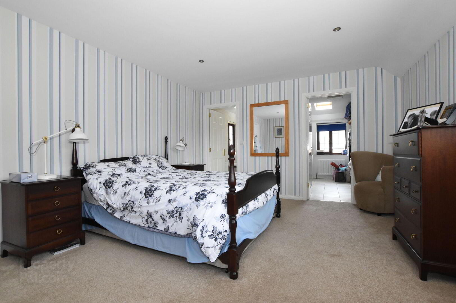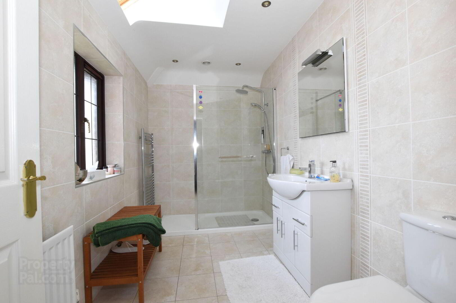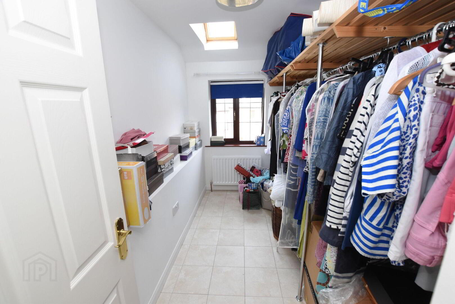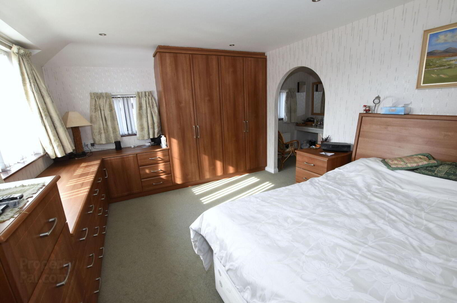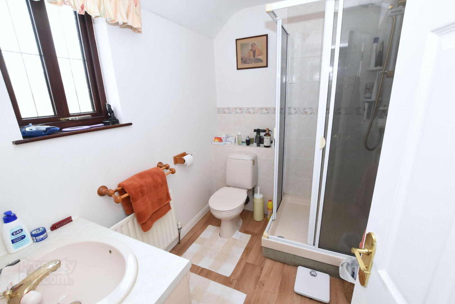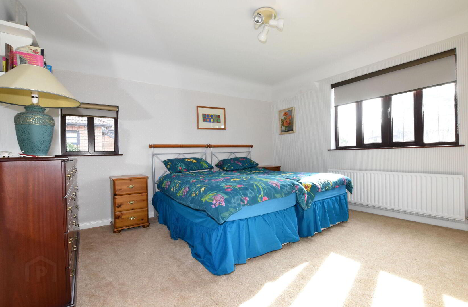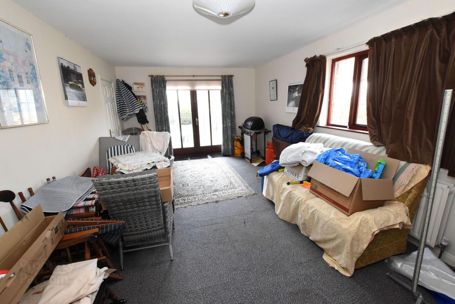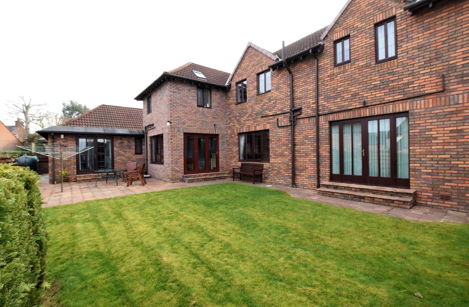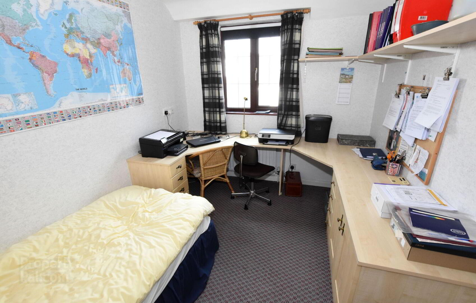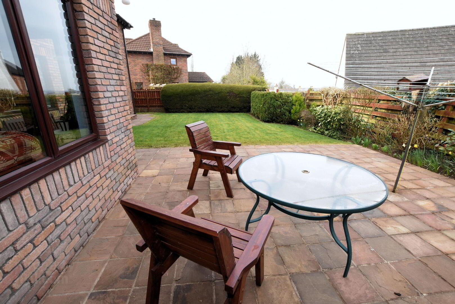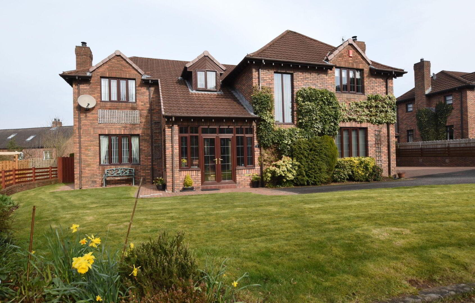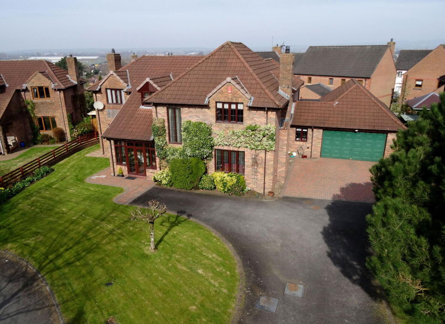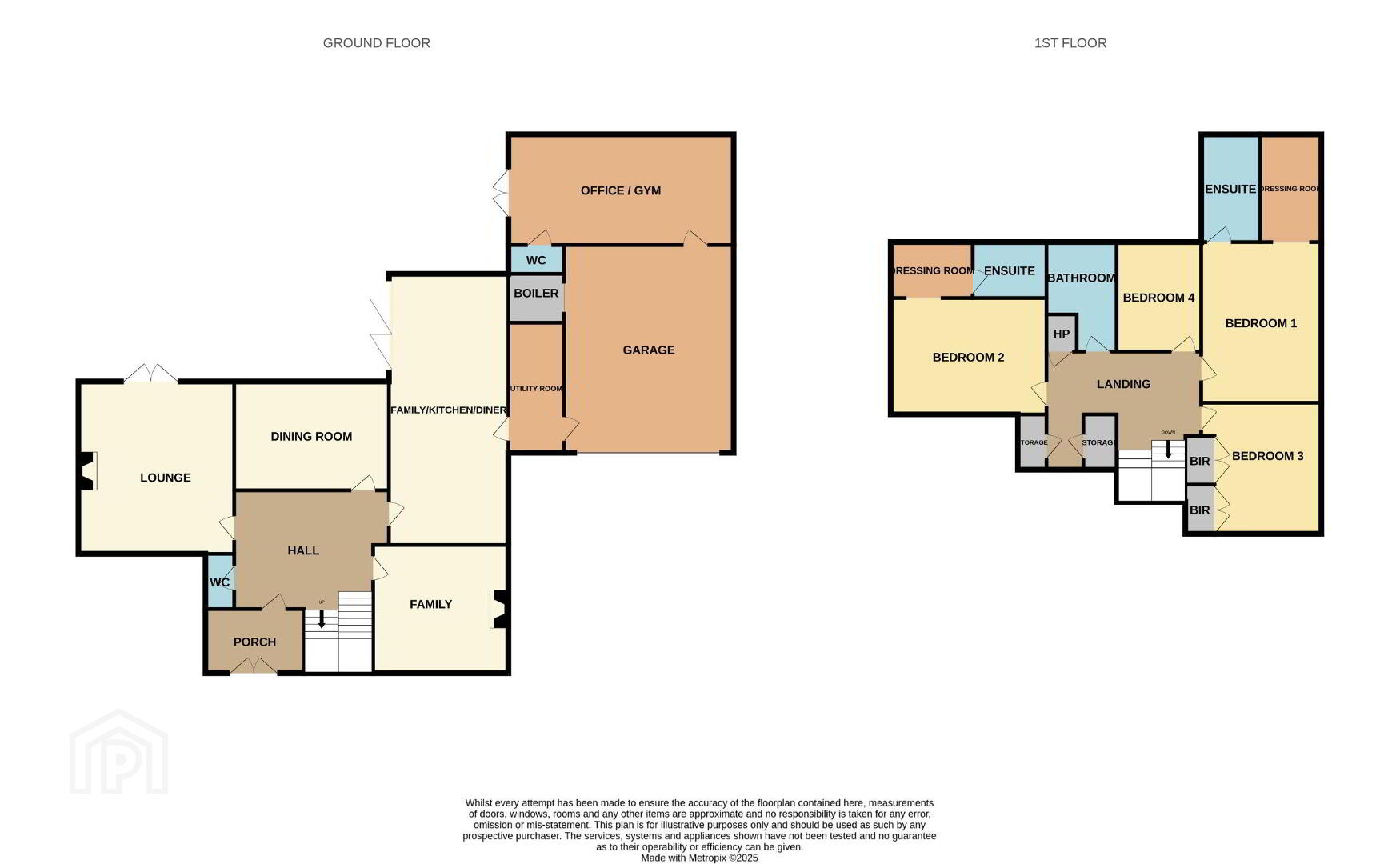Sale agreed
7 Ogles Grove, Hillsborough, BT26 6RS
Sale agreed
Property Overview
Status
Sale Agreed
Style
Detached House
Bedrooms
4
Bathrooms
3
Receptions
3
Property Features
Tenure
Freehold
Energy Rating
Heating
Oil
Broadband Speed
*³
Property Financials
Price
Last listed at Offers Around £650,000
Rates
£3,639.20 pa*¹
Additional Information
- Detached family home
- 3 reception
- Kitchen/family/dining
- 4 bedrooms, 2 with ensuite shower and dressing rooms
- Luxury family bathroom
- Utility room
- Double garage with games room to rear
- Gardens
- Double Glazing
- Oil fired central heating
We are delighted to bring this truly outstanding Hillsborough home of approximately 3000 sq ft to the market.
We are delighted to bring this truly outstanding Hillsborough home of approximately 3000 sq ft to the market.Set within the prestigious Ogles Grove development, no 7 is an extended family home just a short walk or drive from the centre of the village and its renowned amenities including award winning pubs and restaurants, shops and boutiques, churches, Hillsborough Castle and forest park.
Hillsborough enjoys an enviable location with fantastic road access via the A1 toward Newry and Dublin, and the nearby Sprucefield junction of the M1 for those travelling to Belfast or Craigavon.
The ground floor accommodation in brief comprises porch, reception hall, 3 reception rooms, a spacious kitchen, dining and family room with bi-fold doors to the rear garden, utility and WC.
There is an attached double garage, to the rear of which is a large multi functional room, with another WC off, which could be used as a home gym, office, or games room, again with patio doors to the rear garden.
At first floor is a spacious landing and 4 bedrooms, 2 with en-suite shower and dressing rooms, and a luxury main bathroom.
7 Ogles Grove has everything you would expect of a home of this calibre, and more. The large landscaped site has excellent parking in tarmac and pavior finishes and the garden is mostly level with lawn and patio areas with direct access to the rear from the lounge, open plan kitchen and dining area, and the games room.
The property has oil fired heating which is complemented by double glazing in mostly PVC frames
This excellent family home is certain to impress the most discerning of purchasers and interested parties should contact Falloon Estate Agents as soon as possible.
Tenure: Freehold
Parking options: Driveway, Garage
Garden details: Private Garden
- GROUND FLOOR :
- Entrance porch
- Mahogany effect PVC glazed double doors and windows. Tiled floor. Single panelled radiator. Glazed screen with mahogany panelled door to entrance hall.
- Entrance hall
- Oak flooring. Cornice. Contemporary vertical radiator. Glazed screen to dining room. Cloaks cupboard. Stairs to first floor level with half landing, mahogany balustrade.
- Lounge 5.51m x 4.97m
- Feature carved hardwood fireplace with marble and granite inset and hearth. Open fire. Ceiling cornice. 2 double panelled radiators. Triple aspect glazing with double french doors to rear garden.
- Dining Room 4.925m x 3.47m
- Cornice. Double panelled radiator.
- Kitchen/Dining/Family 8.66m x 3.83m
- Good range of high and low level units in cream finish. Corian worktop, sink and drainer, upstands and splashback. Integrated double oven. Ceramic hob with extractor over. 'Butchers block' island unit. Dishwasher. 'Samsung' american style fridge/freezer. Inset lighting. Bifold doors to patio area.
- Utility Room 4.16m x 1.77m
- Range of fitted cupboards. Stainless steel sink unit, mixer tap. Plumbed for washing machine. Space for tumble dryer. Tiled floor. Single panelled radiator. Alarm control panel. Door to garage.
- Family room 4.34m x 4.02m
- Feature stone fireplace with slate tiled inset and stove. Granite hearth. Dual aspect windows. Double panelled radiator.
- WC
- Low flush WC and wash hand basin.
- FIRST FLOOR:
- Landing
- Spacious landing with good natural light. 3 storage cupboards. Double panelled radiator.
- Bedroom 1 5.13m x 3.85m
- Double panelled radiator. Spot lights.
- En-suite 3.36m x 1.87m
- Large walk in shower with glass screen and dual rain head and hand held showers. Wash hand basin on vanity, mixer tap. Low flush WC. Chrome towel radiator. Spot lights. Extractor fan. Co-ordinated wall and floor tiling. Velux window. Single panelled radiator.
- Dressing room 3.17m x 1.85m
- Tiled floor. Double panelled radiator. Velux window.
- Bedroom 2 4.94m x 3.61m
- Excellent range of fitted bedroom furniture including wardrobes, drawers and headboard. Spot lights. Double panelled radiator. Open to dressing area.
- Dressing area 2.5m x 1.78m
- Range of fitted cupboards. Wash hand basin on vanity, mixer tap. Spot lights. Single panelled radiator.
- En-suite 2.4m x 1.78m
- Shower enclosure with mixer shower. Wash hand basin on vanity, mixer tap. Low flush WC. Part tiled walls. Extractor fan. Single panelled radiator.
- Bedroom 3 4.03m x 3.89m
- Single panelled radiator. 2 double built in wardrobes.
- Bedroom 4 3.5m x 2.567m
- Range of fitted office furniture. Spot lights. Single panelled radiator. Access to roofspace with fitted ladder.
- Bathroom 3.5m x 2.25m
- Modern suite comprising panelled bath with mixer tap and shower fitting. Shower enclosure with panelled walls, dual rain head and hand held showers. Wash hand basin on vanity, mixer tap. Low flush WC. Co-ordinated wall and floor tiling. Shaver point. Spot lights. Extractor fan. Contemporary heated towel rail.
- Outside
- Excellent on site parking for several cars in tarmac and pavior brick finishes. Gardens to front, side and rear in lawn. Paved patio area and paths. Mature shrubs. Hedged and fenced boundaries. Outside tap.
- Double garage 6.6m x 5.4m
- Remote controlled electrically operated up and over door. Light and power. Boiler area with oil fired boiler and pressurised water tank.
- Games room 7.17m x 3.57m
- May also be suitable for consulting room/home office or gym. Access from garage. Double panelled radiator. Glazed double hardwood doors to patio. WC off with wash hand basin and low flush WC.
- Required info under Trading Standards Guidance
- TENURE We have been advised the tenure for this property is freehold, we recommend the purchaser and their solicitor verify the details. RATES PAYABLE Details from the LPSNI website - estimated rates bill £3480.00
Travel Time From This Property

Important PlacesAdd your own important places to see how far they are from this property.
Agent Accreditations




