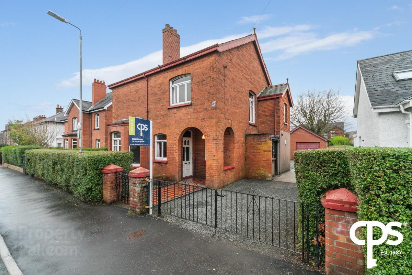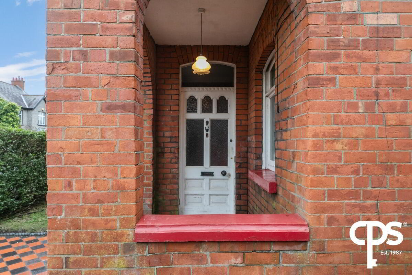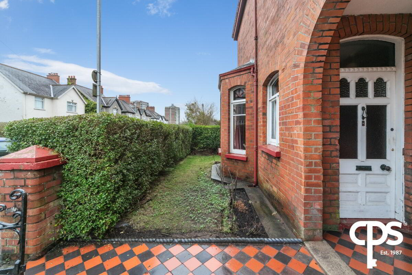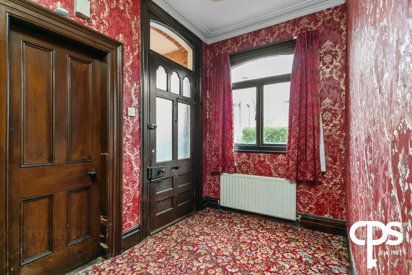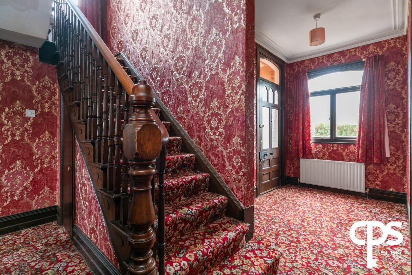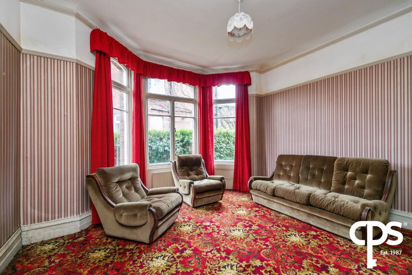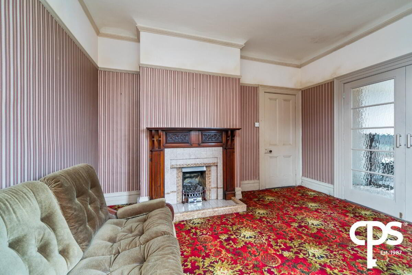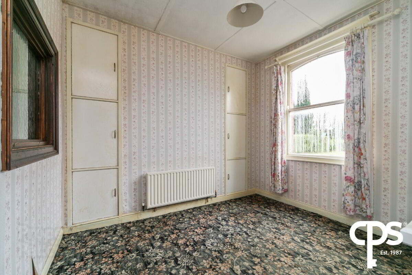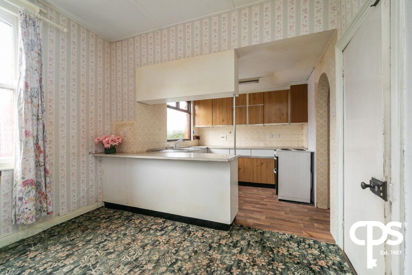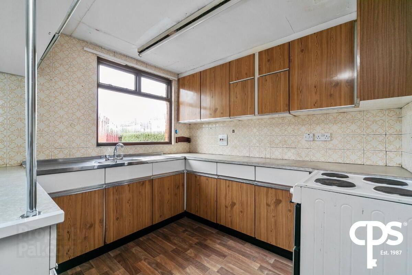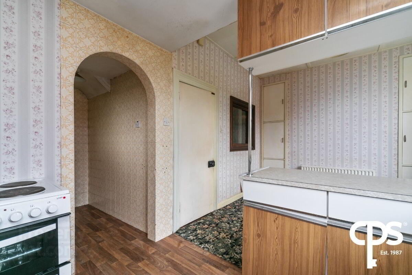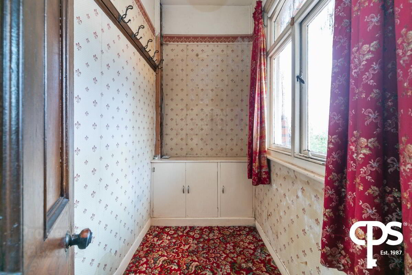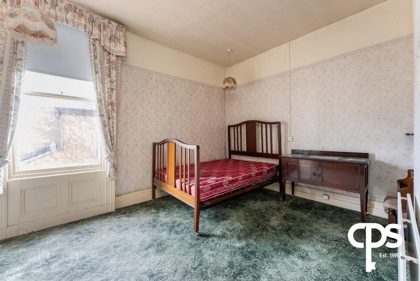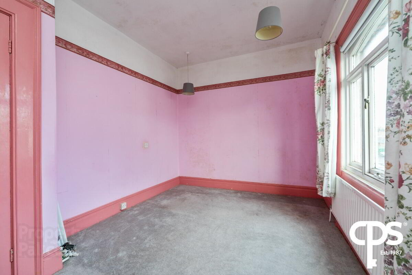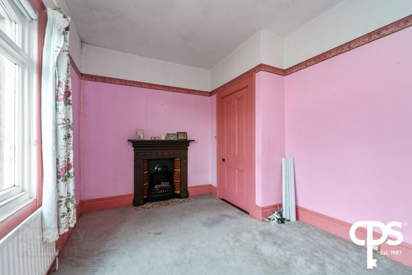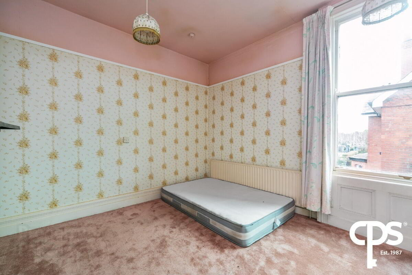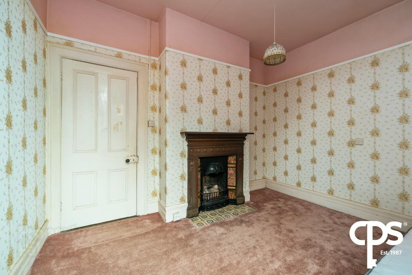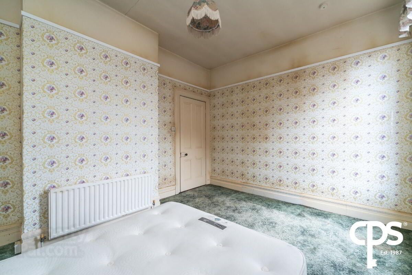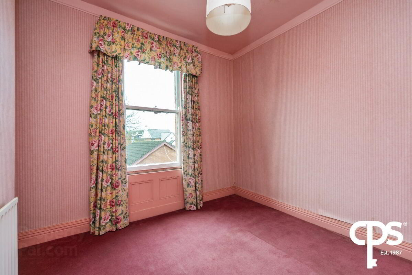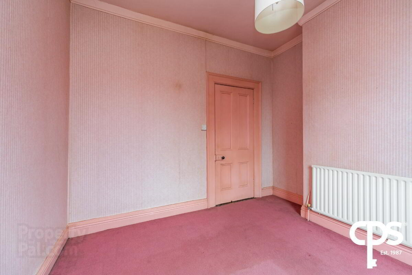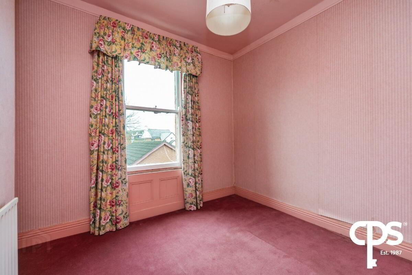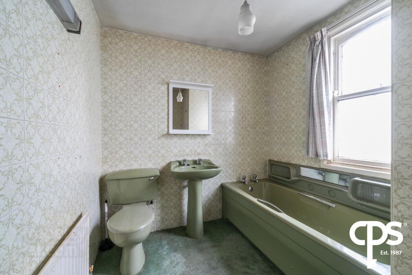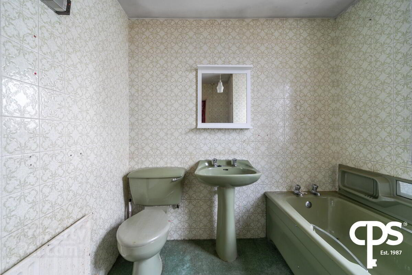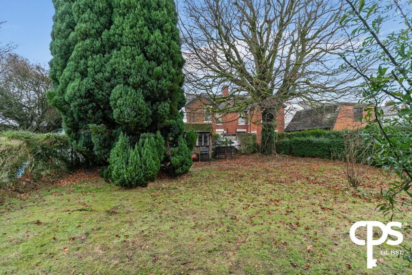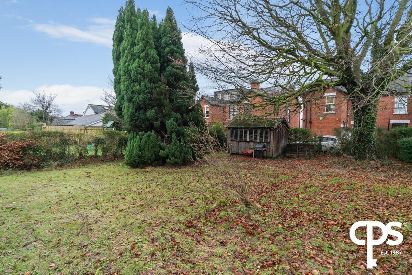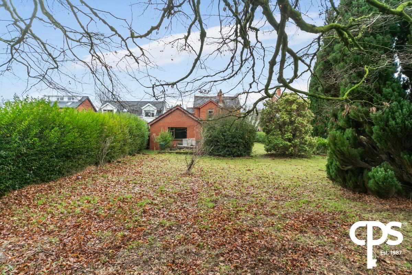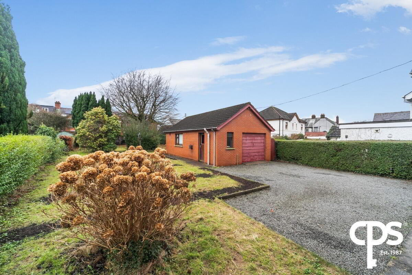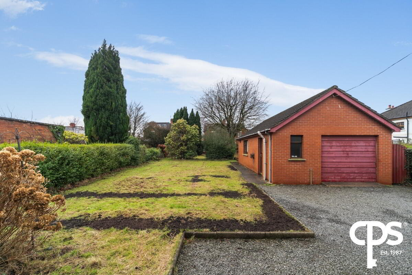7 Mount Aboo Park, Finaghy, Belfast, BT10 0DJ
Sale agreed
Property Overview
Status
Sale Agreed
Style
Detached House
Bedrooms
4
Bathrooms
1
Receptions
2
Property Features
Tenure
Not Provided
Heating
Oil
Broadband
*³
Property Financials
Price
Last listed at £425,000
Rates
£1,774.71 pa*¹
CPS are happy to welcome 7 Mount Aboo Park to the open market. This 4 bedroom detached home is located just off the Upper Lisburn Road and requires renovation; a fantastic canvas to create a stunning home. With four spacious bedrooms, a spaciouu living room, and an open plan kitchen / living area. The residence boasts a substantial site with garden laid in lawn to rear, off-street parking and a detached garage. This property is likely to appeal to a family interested in creating the ideal family home. The location is only a short distance from Belfast City Centre with all amenities conveniently nearby and excellent transport links and access to the M1 / A1.
Features:
- Detached Family Home
- 4 Bedroom
- 2 Reception Rooms
- Substantial Site
- Off-Street Parking
- Detached Garage
- Popular Location
Ground Floor
Reception Room - 4.71m x 3.47m
Carpet flooring, along with a tiled fire place, wooden hearth, and wallpapered walls.
Storage - 1.25m x 2.52m
Carpet flooring, along with wallpapered walls.
Living Room - 4.05m x 4.39m
Spacious living room, with carpet flooring and neutral décor, along with an electric fire upon a tiled fireplace and wooden hearth.
Kitchen / Dining Area - 5.39m x 3.36m
Open plan kitchen / dining area with units high and low, along with access to rear garden, laminated wooden floor, and dining area with carpet flooring.
Utility room - 1.84m x 1.11m
Laminated wooden floor, along with neutral décor.
First floor
Bathroom - 2.68m x 2.22m
Tiled walls and 3-piece suite including a bath, WC and wash hand basin.
Bedroom 1 - 3.36m x 3.31m
Double bedroom with carpet flooring, along with wallpapered walls, and a window looking out to the rear garden.
Bedroom 2 - 3.46m x 4.05m
Double bedroom with carpet flooring, along with neutral décor.
Bedroom 3 - 3.79m x 3.50m
Double bedroom with carpet flooring, along with a fire place, wooden hearth, and neutral décor.
Bedroom 4 - 4.38m x 3.07m
Double bedroom with carpet flooring, along with neutral décor, fireplace, and a wooden hearth.
Exterior –
The property sits on a substantially sized plot with spacious rear garden laid in lawn with mature shrubbery ensuring privacy. The property also has gated entrance with a driveway for ample cars. The garage is located to the side of the property.
Travel Time From This Property

Important PlacesAdd your own important places to see how far they are from this property.
Agent Accreditations




