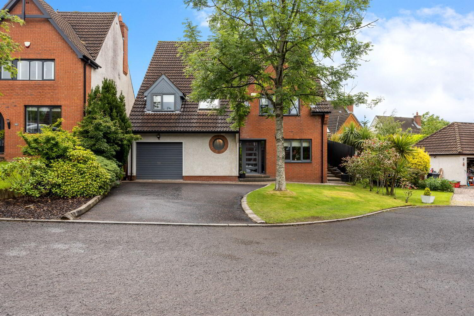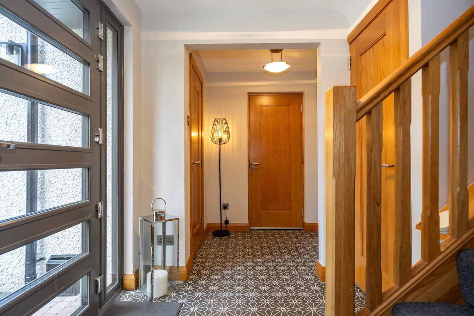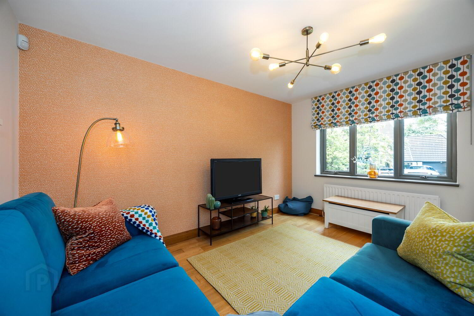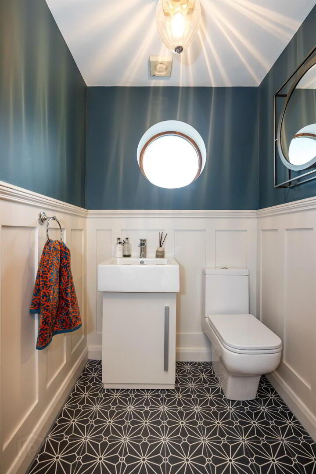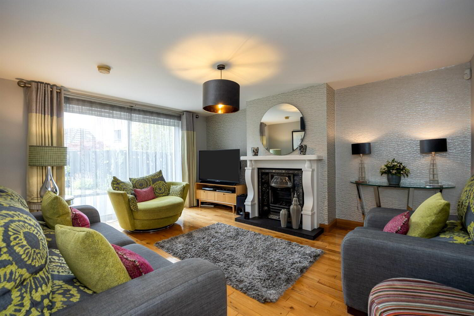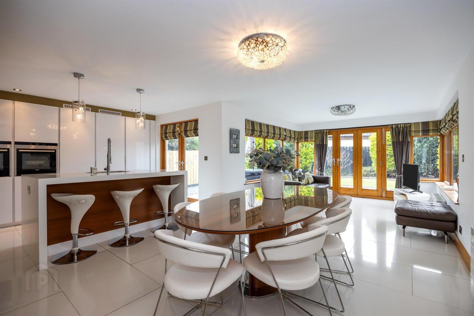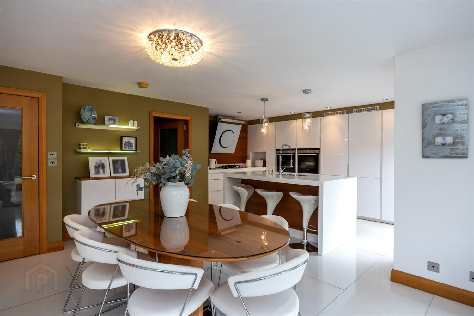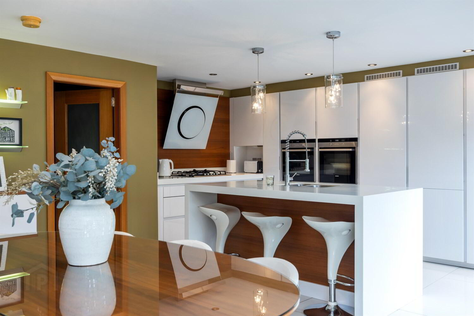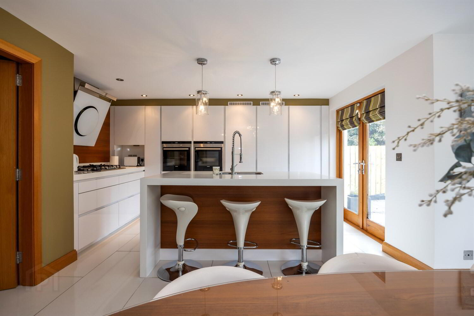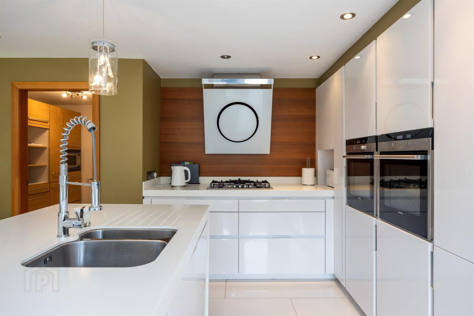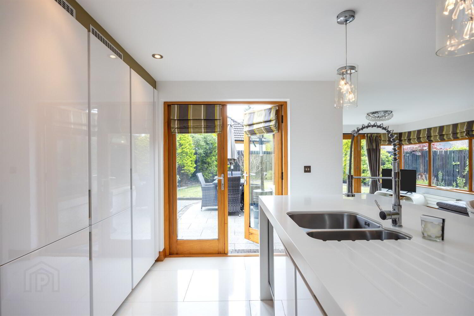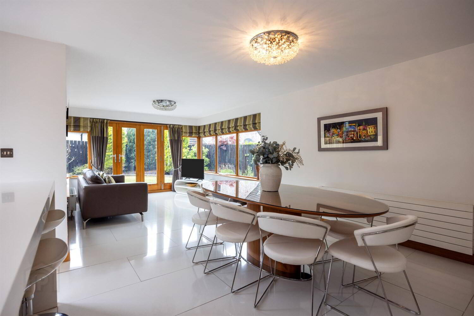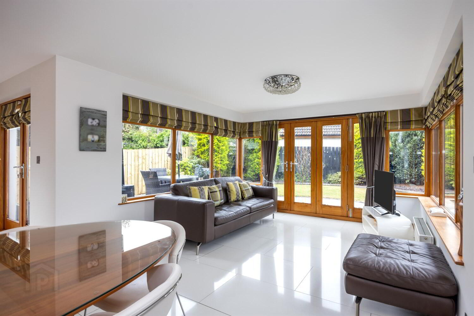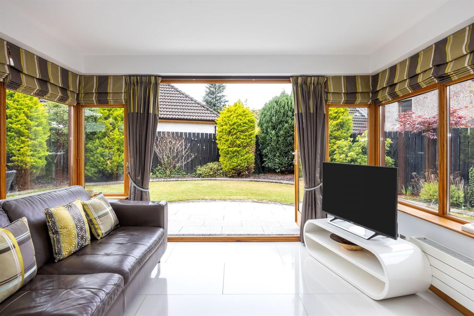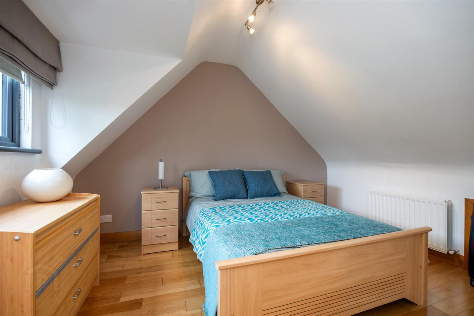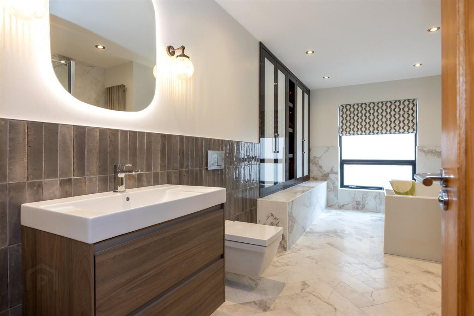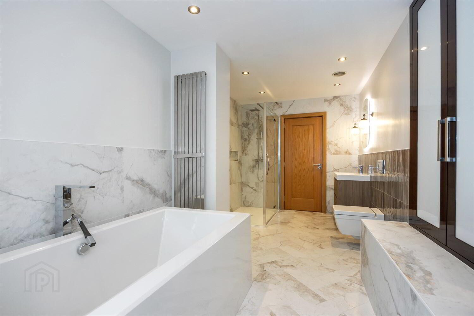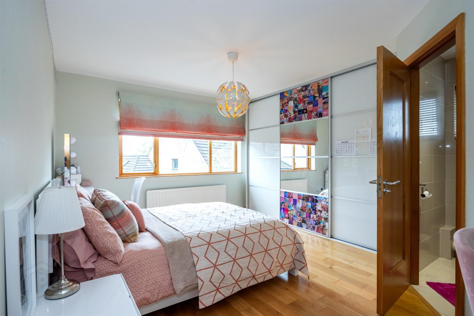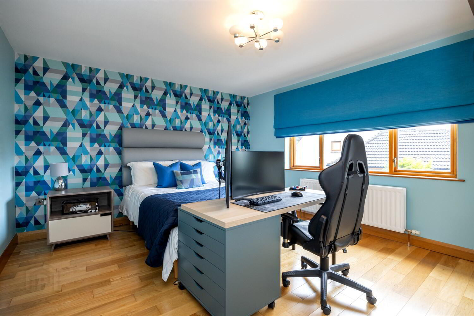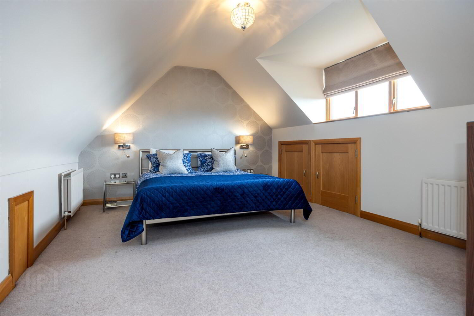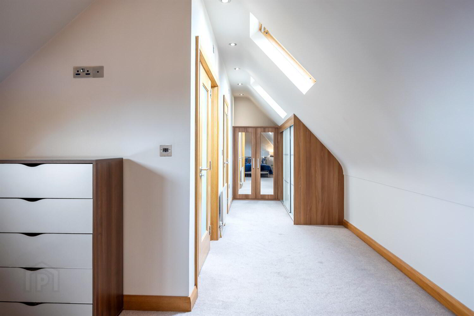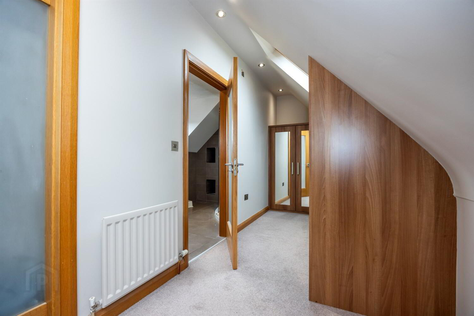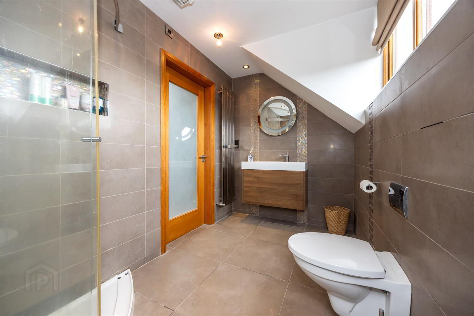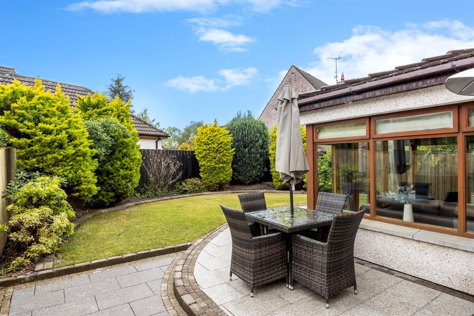Sale agreed
64 Greer Park Drive, Belfast, BT8 7YQ
Sale agreed
Property Overview
Status
Sale Agreed
Style
Detached House
Bedrooms
5
Bathrooms
3
Receptions
3
Property Features
Tenure
Not Provided
Energy Rating
Broadband
*³
Property Financials
Price
Last listed at Offers Around £400,000
Rates
£2,911.36 pa*¹
Additional Information
- Exceptionally Well Presented Modern Extended Family Home
- Spacious and Versatile Accommodation Spanning Over Five Floors
- Bright Entrance Hall With Tiled Floor and Downstairs W.C
- Three Reception Rooms Including Lounge, Living Room With Gas Fireplace, and Open Plan Living and Dining Area With Bi-Fold Doors To Gardens
- Contemporary 'Robinson Interiors' White Gloss Kitchen With 'Corian' worktop surfaces and Island Unit Breakfast Bar, Including Wide Range of Integrated Appliances
- Magnificent Bespoke Bathroom With Feature Freestanding Bath, Fully Tiled Shower Enclosure & Range of Built in Storage, All Complimented With Porcelain Tiling
- Five Good Sized Double Bedrooms Including Principal Bedroom With Ensuite and Dressing Area, and Second Bedroom With Ensuite
- Gas Fired Central Heating and Mix of Both UPVC and Hardwood Double Glazing
- Ample Driveway Parking Area to Front and Integral Garage
- Private South West Facing Garden In Lawns With Patio Areas
Internally the accommodation features an inviting entrance hall, a guest W.C., lounge, and a separate living room with a feature gas fireplace and sliding doors opening onto the garden. A contemporary bespoke kitchen flows seamlessly into the open-plan dining and living area, also with garden access, complemented by a separate utility room.
Upstairs, the home boasts five generously sized bedrooms, including two with en-suite facilities. The principal bedroom benefits from its own private floor, complete with a dressing area and en-suite shower room. A stylish and spacious family bathroom serves the remaining bedrooms.
The property is further enhanced by gas-fired central heating, a mix of UPVC and hardwood double glazing, and a range of high-quality finishes throughout.
Externally, there is an integral garage, ample driveway parking, and a private South-West facing garden - perfect for outdoor relaxation and entertaining.
Tucked away in a quiet residential development off the Newtownbreda Road, Greer Park remains a consistently popular choice due to its convenience close to a wide range of amenities including shops, Forestside Shopping Centre, excellent local schooling, local playing fields, Saintfield Road, main arterial routes and easy access to Belfast City Centre. This prime location provides the perfect balance of quiet family living with everything you need nearby.
Covered Entrance Porch
Outside light. Contemporary composite entrance door with glazed panels.
Entrance Hall
Tiled floor. Understairs storage.
Lounge 3.96m (13'0) x 2.84m (9'4)
Solid Oak floor.
Downstairs W.C
Vanity wash hand basin with storage below, low flush W.C, feature ½ panelled walls, extractor fan.
Integral Garage 5.28m (17'4) x 3.76m (12'4) internal measurements (at widest point)
Up and over door, light and power. Worchester gas fired boiler and hot water tank. Plumbed for washing machine. Door accessing outside.
First Floor Landing
Solid Oak floor.
Living Room 4.83m (15'10) x 3.99m (13'1)
Feature fireplace with wooden surround, ornate cast iron inset with gas fire, and tiled hearth. Solid Oak floor. Sliding patio doors to rear.
Open Plan Kitchen Dining Leading to Living Area 7.65m (25'1) x 5.82m (19'1) at widest point
Contemporary 'Robinson Interiors' white high gloss kitchen with a wide range of full length and low level units, 'Corian' worktop surfaces extending to island unit with breakfast bar area. Stainless steel sink unit with curved extending spray mixer tap, full range of integrated 'Siemens' appliances including dishwasher, x2 full length fridge/freezers, x2 eye level electric ovens, 5 ring gas hob with modern extractor fan above. Ceramic tiled floors throughout. Double French doors from kitchen area, and Bi-folding doors from living area accessing rear gardens.
Utility Room 2.79m (9'2) x 2.31m (7'7)
Range of units with worktop surfaces, integrated 'Sharp' microwave oven, stainless steel sink unit, extractor fan, ceramic tiled floor.
Second Floor Landing
Solid Oak floor.
Bedroom One 5.36m (17'7) x 3.71m (12'2) at widest point (under eaves)
Solid Oak floor. Velux window. Access to under eaves.
Bedroom Two 3.99m (13'1) x 2.87m (9'5)
Solid Oak floor.
Third Floor Landing
Solid Oak floor. Understairs storage.
Luxury Spacious Bathroom
Freestanding bath with floor mounted chrome mixer taps, fully tiled enclosed shower cubicle with drencher and hand held shower, wall mounted dual flush W.C, vanity wash hand basin with storage below. Built in storage cupboards and shelving, x2 chrome heated towels, Porcelain ½ tiled walls and tiled floor, recessed spotlights, extractor fan.
Bedroom Three 4.83m (15'10) x 3.4m (11'2) at widest point
Range of built in sliding wardrobes. Solid Oak floor.
Ensuite Shower Room
Fully tiled shower enclosure, vanity wash hand basin with storage below, low flush W.C, ceramic tiled walls and floor, recessed spotlights, extractor fan.
Bedroom Four 4.45m (14'7) x 3.78m (12'5)
Range of of built in wardrobes with integrated recessed spotlights. Solid Oak floor.
Fourth Floor Landing
Wall lights.
Principal Bedroom 4.45m (14'7) x 3.71m (12'2) at widest point (under eaves)
Under eaves storage with Velux window.
Extending to Dressing Room
Range of built in wardrobes.
Ensuite Shower Room
Fully tiled curved shower enclosure, wall mounted dual flush W.C, vanity wash hand basin with storage below, fully tiled walls with feature lit coves, recessed spotlights, extractor fan.
Outside
Tarmac driveway with ample parking, front garden in lawns, bedded area with range of mature shrubs and trees. Private South West facing rear garden with paved patio areas, lawns and bordering beds with a range of mature shrubs and trees.
Travel Time From This Property

Important PlacesAdd your own important places to see how far they are from this property.
Agent Accreditations



