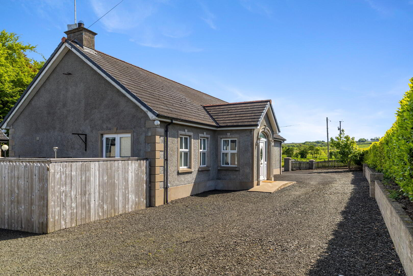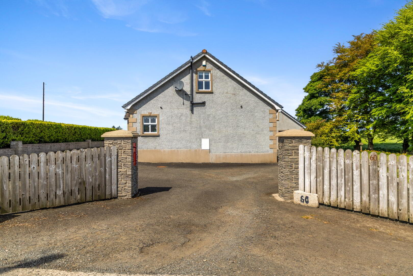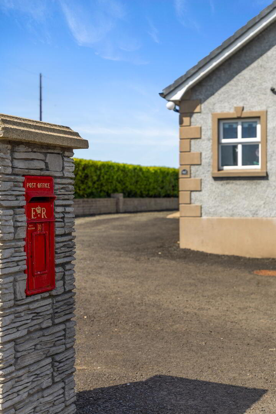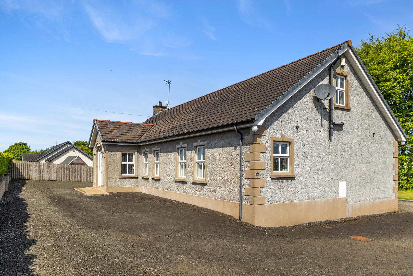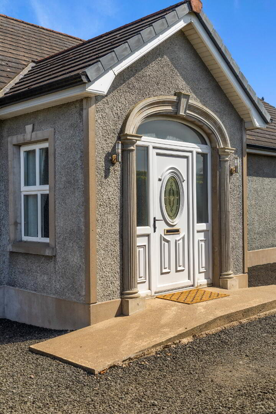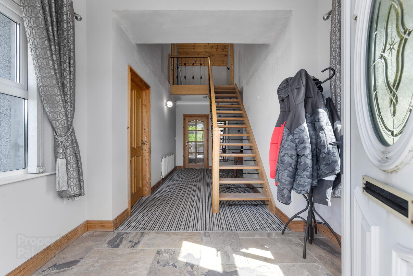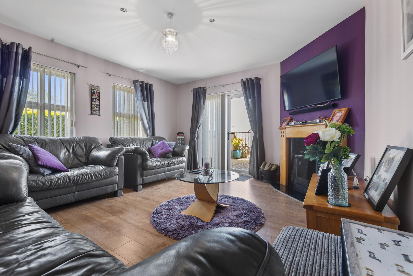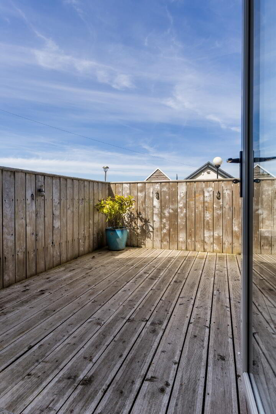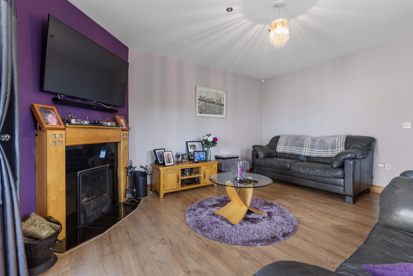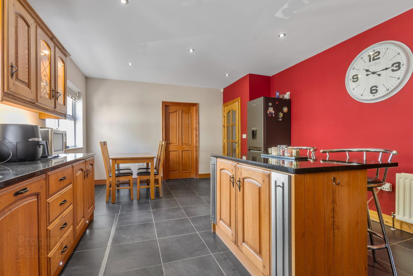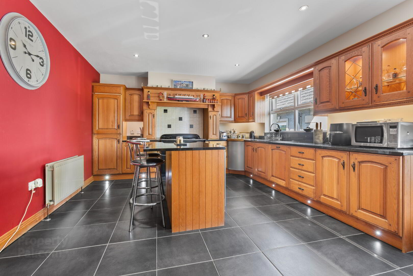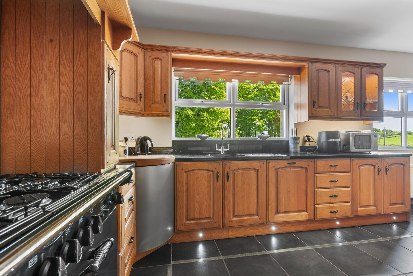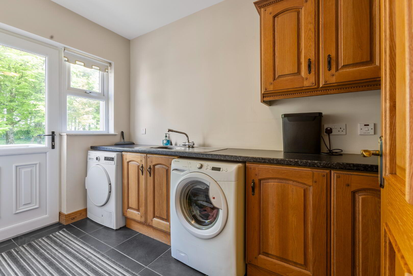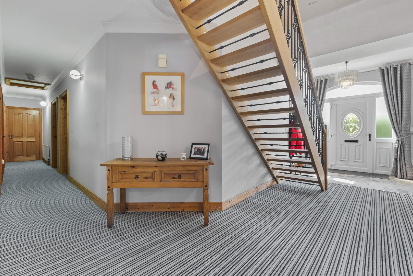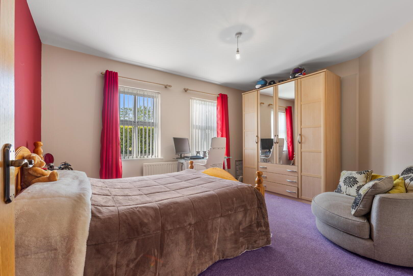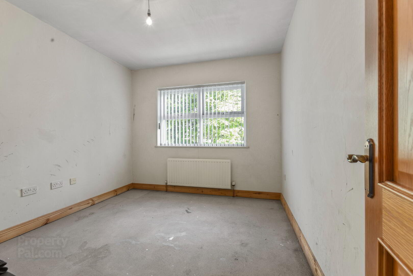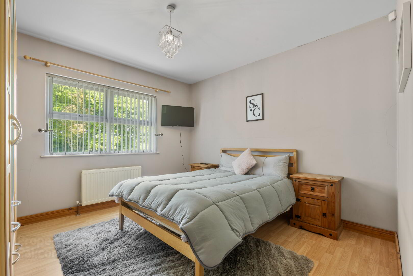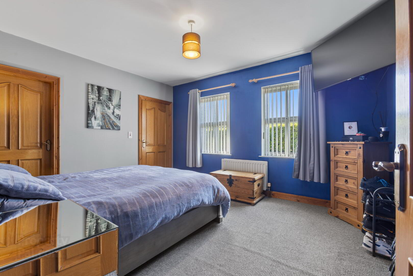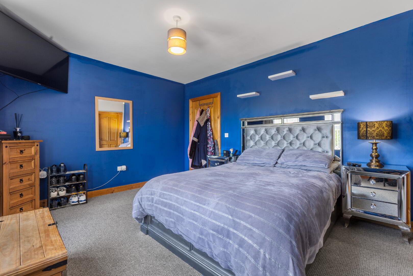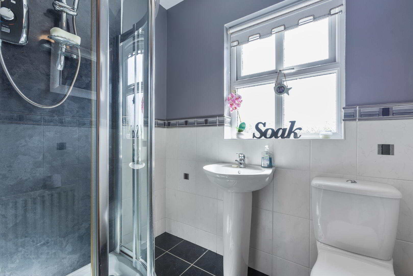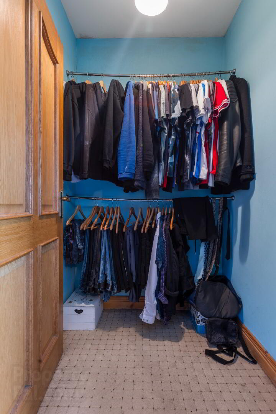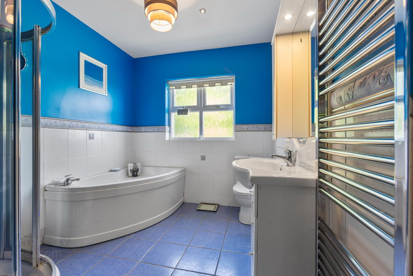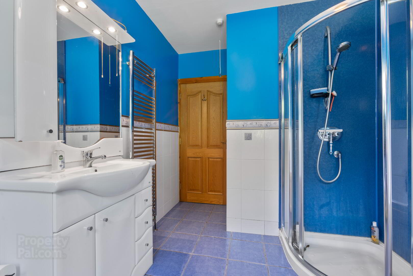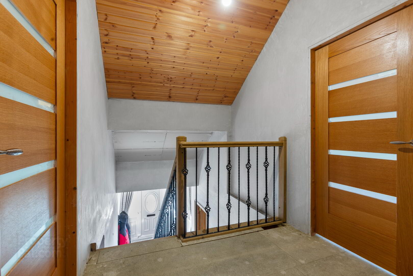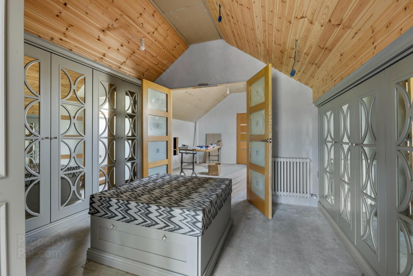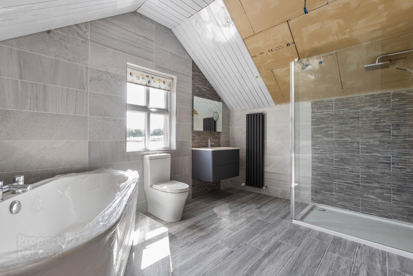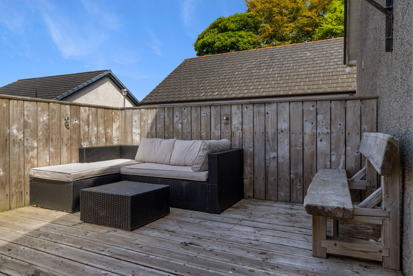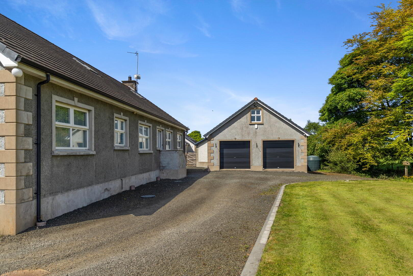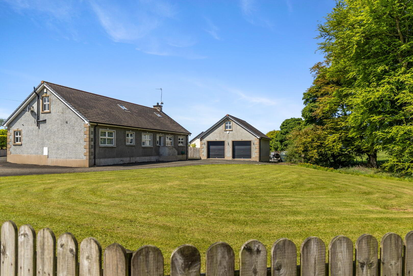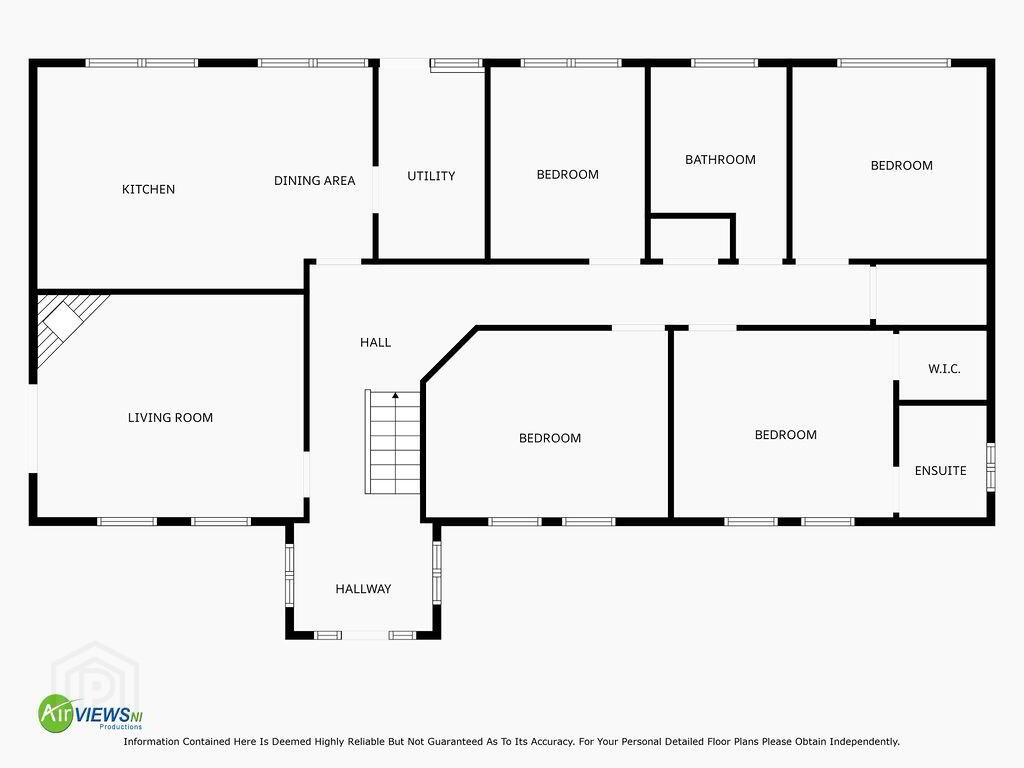60 Deerfin Road, Ballymena, BT42 4HR
Sale agreed
Property Overview
Status
Sale Agreed
Style
Detached Bungalow
Bedrooms
4
Bathrooms
2
Receptions
1
Property Features
Size
157.9 sq m (1,700 sq ft)
Tenure
Freehold
Energy Rating
Heating
Oil
Broadband Speed
*³
Property Financials
Price
Last listed at Offers Around £315,000
Rates
£1,890.00 pa*¹
Superbly located roughly 5 miles from both Ballymena and Broughshane, this detached bungalow covers some 1700 sqft, but has been left ready for a first floor conversion (subject to necessary approvals) which is at an advanced stage and would extend the floorspace to roughly 2350 sqft.
Currently comprising four bedrooms (master with en-suite and walk in wardrobe), lounge with patio doors onto decked area, family bathroom, kitchen/diner and utility room on the ground level, the property is in excellent condition and offers accessible accommodation ideal for the downsizer but also large enough for the family.
Found at the start of the concrete lane, there is vehicular access to the detached double garage, and parking for numerous vehicles. There is an excellent level of privacy, with laurel hedging to the front shielding from the road, with the lawn area to the rear bordered by mature trees.
Convenient to main commuter roads via the Woodside Road, both village and town centre amenities are close by, allowing prospective purchasers all the benefits of country living without compromising on convenience.
Please contact our office for viewing arrangements.
Ground floor
Hallway :- Tiled flooring to entrance area. Balustrade staircase with wrought iron rails to attic space. Storage Hotpress. Walk in storage cupboard.
Living room 4.95m x 4.14m (16’3’’ x 13’7’’) :- Includes Adam style fireplace with granite inset and hearth. Laminate wooden flooring. Patio doors to enclosed decking area.
Kitchen/Dining area 6.22m x 4.11m (20’5’’ x 13’6’’) :- Includes range of eye and low level units. Sunken sink unit. Granite worktop and up-stands. Fly-over above window. Over-mantle with tiled inset, plumbed for gas ‘Range’ style cooker. Integrated dishwasher and fridge/freezer. Island breakfast unit. LED lighting to kick boards. Spotlights. Tiled flooring.
Utility room 1.93m x 1.47m ( 11’8” x 6’6”) :- Includes range of eye and low level units. Stainless steel sink unit. Granite effect worktops. Plumbed for washing machine. Space for dryer. Tiled flooring.
Bedroom 1 4.09m x 3.48m (13’5’’ x 11’5’’) :- Carpeted.
En-suite 2.08m x 1.63m (6’10” x 5’4”) :- Includes white lfwc and whb. Fully tiled quadrant shower cubicle. Half tiled to rest. Tiled flooring.
Bedroom 2 4.50m x 3.48m (14’9’’ x 11’5’’) :- Carpeted.
Bedroom 3 3.61m x 3.56m (11’10’’ x 11’8’’) Laminate wooden flooring.
Bedroom 4 3.56m x 2.87m (11’8’’ x 9’5’’)
Bathroom 3.56m x 2.54m (11’8’’ x 8’4’’) :- Includes white three piece suite comprising lfwc, vanity whb and corner bath. Panelled quadrant shower cubicle. Half tiled walls. Chrome heated towel rail. Tiled flooring.
Attic
Landing
Room 1 16’3” x 9’4” (4.95m x 2.84m) :- Could be Bedroom 5 (subject to approvals)
Room 2 (12’8” x 12’6”) :- Could be Bedroom 6 (subject to approvals)
Room 3 (12’6” x 11’1”) :- Could be Dressing room (subject to approvals) :- Fitted wardrobes.
Room 4 (10’11” x 9’8”) :- Could be En-suite :- Includes white lfwc, vanity whb and raised free standing bath. Double shower cubicle. Fully tiled walls. Wooden effect tiled flooring.
External
Front :- Pillared entrance. Gravel driveway and parking area.
Side :- Enclosed decking area.
Rear :- Gravel parking area. Mature lawns.
Detached Double Garage :- Up and over doors. Potential to convert first floor (subject to approvals)
- uPVC double glazed windows and external doors
- uPVC fascia and soffits
- Oil fired central heating system
- 1700 SQ FT (approx)
- Approximate rates calculation - £1,890.00
- Freehold assumed
- All measurements are approximate
- Viewing strictly by appointment only
- Free valuation and mortgage advice available
N.B. Please note that any services, heating system, or appliances have not been tested and no warranty can be given or implied as to their working order.
IMPORTANT NOTE
We endeavour to ensure our sales brochures are accurate and reliable. However, they should not be relied on as statements or representatives of fact and they do not constitute any part of an offer or contract. The seller does not make any representation or give any warranty in relation to the property and we have no authority to do so on behalf of the seller.
Travel Time From This Property

Important PlacesAdd your own important places to see how far they are from this property.
Agent Accreditations



