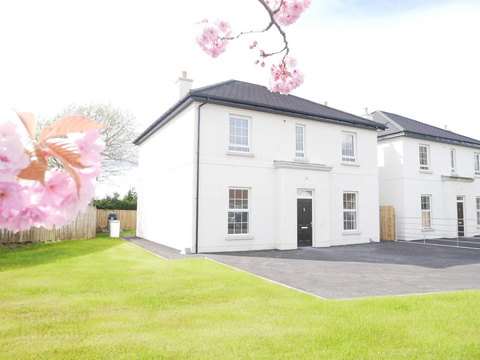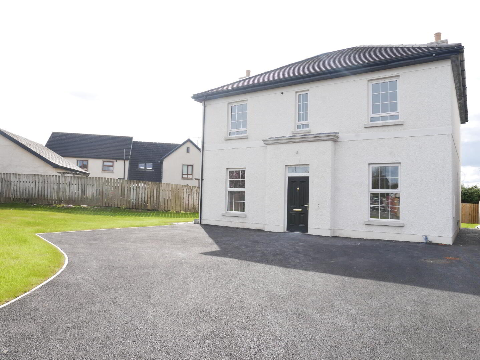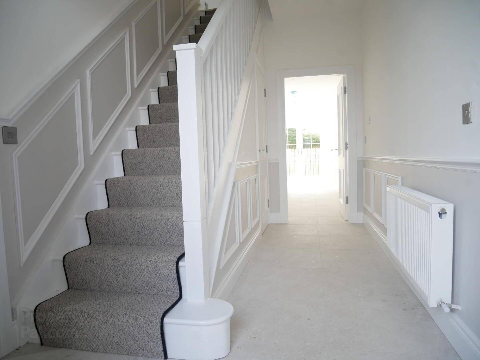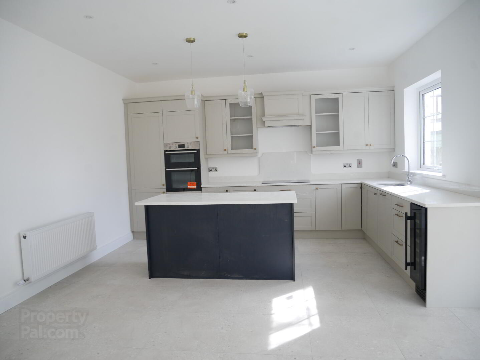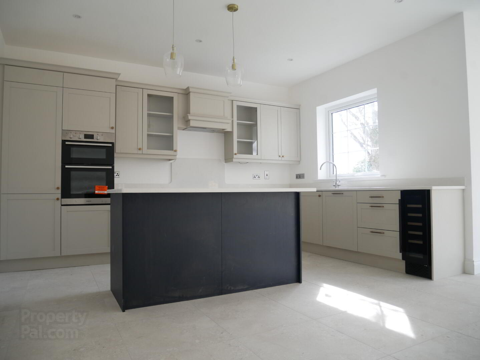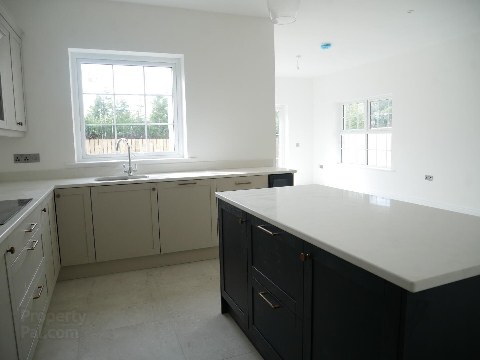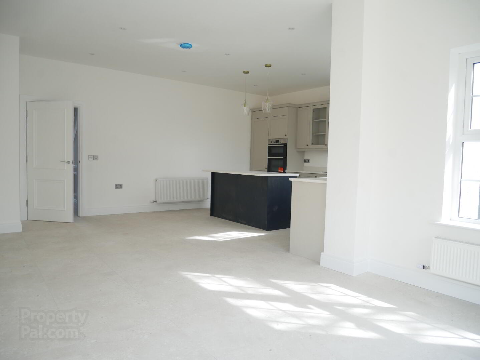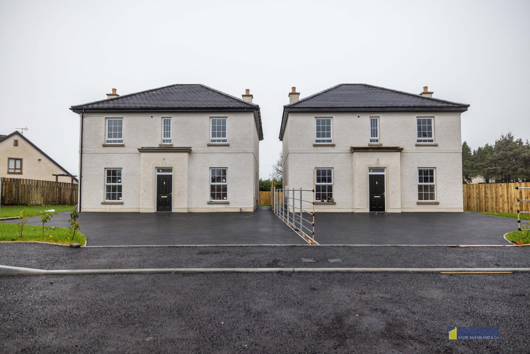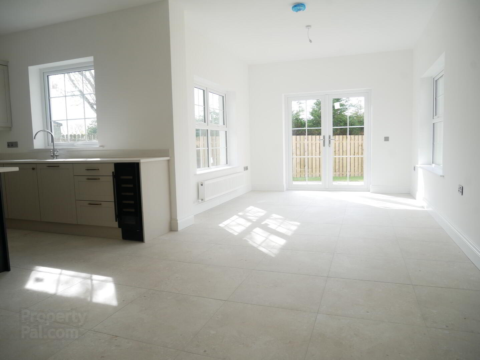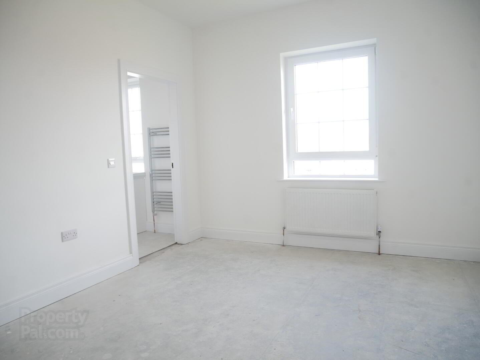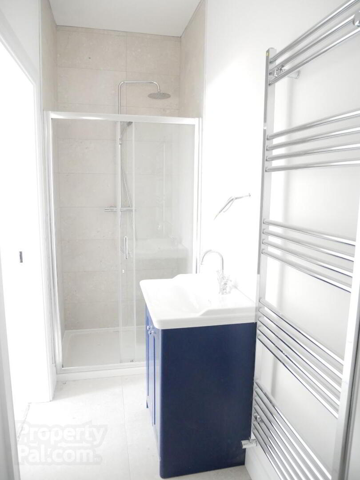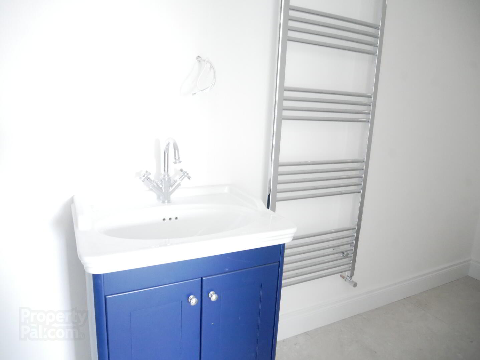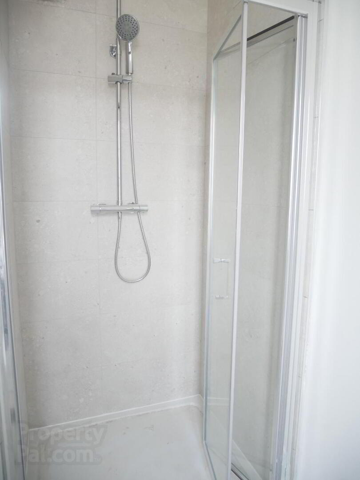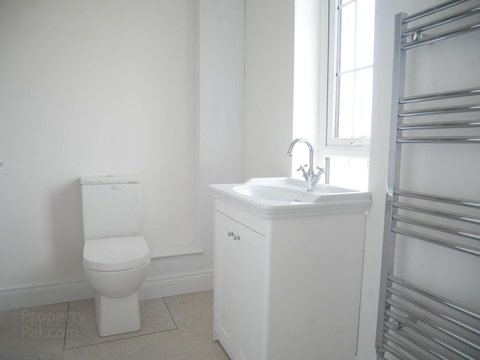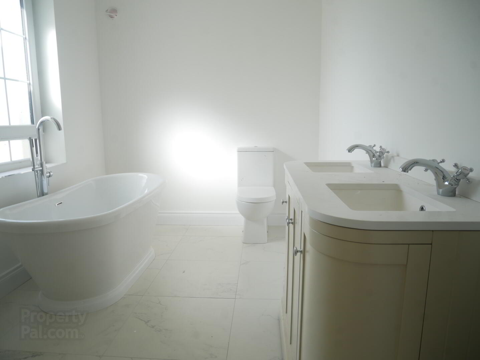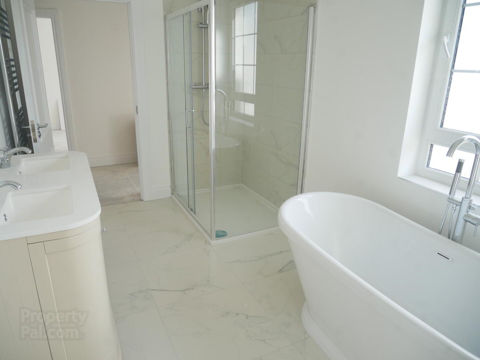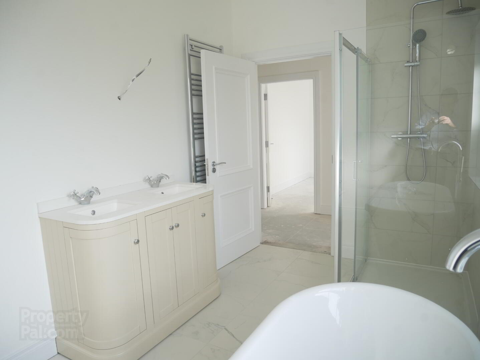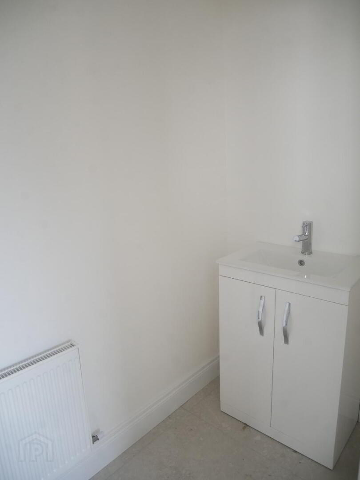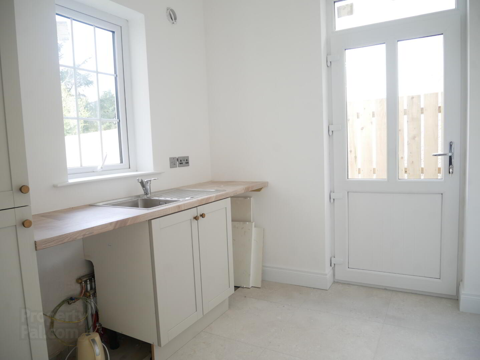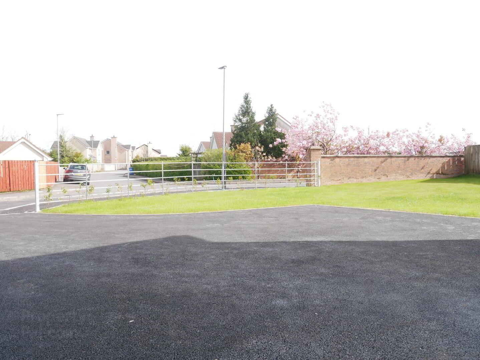Detached, Cherryhill, Irvinestown, BT94 1FH
This property forms part of the Cherryhill development
Sale agreed
Property Overview
Status
Sale Agreed
Style
Detached House
Bedrooms
4
Bathrooms
2
Receptions
2
Property Features
Size
185.8 sq m (2,000 sq ft)
Tenure
Not Provided
Heating
Oil
Property Financials
Price
Prices From £295,000 to £299,000
Cherryhill Development
| Unit Name | Price | Size |
|---|---|---|
| Site 58 Cherryhill | Sale agreed | 2,000 sq ft |
| Site 60 Cherryhill | Sale agreed | 2,000 sq ft |
Site 58 Cherryhill
Price: Sale agreed
Size: 2,000 sq ft
Site 60 Cherryhill
Price: Sale agreed
Size: 2,000 sq ft
Additional Information
- 4 Bedroom (1 en suite)
- 2 Reception rooms
- Choice of finishes
- Low maintenance exterior
- Walking distance to town centre
Luxury Detached 4 Bedroom (2 En Suite) Turn key house
Lounge - 18’ x 10’6” Henley Multifuel stove with granite hearth, wood laminate flooring, tv point
Family room – 15’1” x 10’9” Henley Multifuel stove with granite hearth, tv point above fireplace
Part wood panelled stairs, wood panelling on stairs, landing with access to roof space, hotpress
Kitchen - Luxury fitted kitchen and large island unit with quartz worktops including built in oven, hob, integrated fridge freezer, dishwasher, wine cooler, tiled floors, glazed PVC french doors to rear gardens.
Bedroom 1 - 15’1” x 10’8” walk in wardrobe, en suite comprising fully tiled walk in main shower cubicle with drencher head and hand held attachment, whb with vanity, wc, chrome heated towel rail, tiled floor, recessed lighting, extractor fan.
Bedroom 2 – 13’8” x 10’7” walk in wardrobe, en suite comprising fully tiled walk in main shower cubicle with drencher head and hand held attachment, whb with vanity, wc, chrome heated towel rail, tiled floor, extractor fan.
Bedroom 3 – 10’8” x 11’7”
Bedroom 4 – 10’1” x 10’8”
Bathroom – standalone bath with floor mounted mixer tap and hand held attachment, his and hers wash hand basins with vanity, wc, fully tiled oversized main shower cubicle with drencher head and handheld attachment, tiled floor, chrome heated towel rail, recessed lighting, extractor fan.
Outside - Tarmaced driveway with turning circle, laid in lawn to front bordered by estate galvanised fencing and closed board fencing, laid in lawn to side, laid in lawn to rear enclosed by closed board fencing, paviour brick patio area.
Travel Time From This Property

Important PlacesAdd your own important places to see how far they are from this property.
