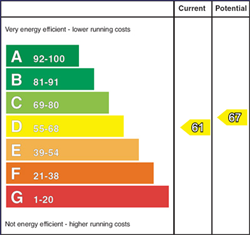
6 Shoreview, Ballyhalbert, Down, BT22 1BJ
£104,950

Contact JK Estate Agents & Valuers
OR
Description & Features
- Quiet corner site in a tucked-away position
- Just minutes from the seafront and Ballyhalbert village amenities
- 1 Reception Room
- Open-plan Kitchen/Dining Area
- 3 Bedrooms (Master Ensuite)
- Modern Bathroom
- Low-maintenance exterior
- Communal parking
Immaculately Presented Semi-Detached Home on a Tucked-Away Corner Site
Nestled in a quiet cul-de-sac just steps from the shores of the Irish Sea, this beautifully maintained semi-detached home offers peace, privacy, and coastal living in the heart of Ballyhalbert village.
Inside, the property is immaculately presented and features a spacious reception room and an open-plan kitchen/dining area—perfect for modern family life. There are three well-proportioned bedrooms, including a master with its own ensuite, along with a contemporary main bathroom.
Outside, the home benefits from easily maintained grounds and access to communal parking, making it ideal as a main residence, holiday home, or investment opportunity.
Room Measurements
- Entrance Hall
- PVC door. Feature flooring, single panel radiator.
- Principal Reception Room 4.7m x 3.89m (15' 5" x 12' 9")
- Overall. Open fire; pine effect surround with horse shoe inset and tiled hearth. Double panel radiator. Twin part glazed doors to Kitchen/Dining area.
- Kitchen/Dining 4.95m x 2.59m (16' 3" x 8' 6")
- Overall. Excellent range of high and low level wood effect units; round edge worktops, single drainer stainless steel sink unit with mixer taps. Electric 'Indesit' 4 ring hob with low level oven/grill; polished chrome canopy over. Plumbed for washing machine. Feature flooring; part tiled walls. Double glazed PVC patio doors. Double panel radiator.
- Cloak Suite
- White suite comprising; low flush WC and pedestal wash hand basin. Single panel radiator.
- Landing
- Hotpress/Airing cupboard.
- Master Bedroom 3.86m x 3.45m (12' 8" x 11' 4")
- Overall. Single panel radiator.
- Ensuite Shower Room
- 3 piece white suite comprising; fully tiled shower cubicle, corner pedestal wash hand basin and low flush WC.
- Bedroom 2 2.82m x 2.36m (9' 3" x 7' 9")
- Single panel radiator.
- Bedroom 3 2.18m x 1.98m (7' 2" x 6' 6")
- Single panel radiator.
- Family Bathroom 1.91m x 1.73m (6' 3" x 5' 8")
- 3 piece white suite comprising; panel bath with telephone hand shower, pedestal wash hand basin and low flush WC. Part tiled walls; single panel radiator.
- Communal parking to the front of the property, with a covered porch area approaching the door. Paved pathway and ramp for access. At the side enclosed garden with paved bin area. To the rear of the property enclosed private part decked/part paved patio/sitting area. Boiler house; Oil tank.
Ground Floor
First Floor
Outside
Housing Tenure
Type of Tenure
Not Provided
Location of 6 Shoreview

Broadband Speed Availability

Superfast
Recommended for larger than average households who have multiple devices simultaneously streaming, working or browsing online. Also perfect for serious online gamers who want fast speed and no freezing.
Potential speeds in this area
Legal Fees Calculator
Making an offer on a property? You will need a solicitor.
Budget now for legal costs by using our fees calculator.
Solicitor Checklist
- On the panels of all the mortgage lenders?
- Specialists in Conveyancing?
- Online Case Tracking available?
- Award-winning Client Service?
Home Insurance
Compare home insurance quotes withLife Insurance
Get a free life insurance quote with
Contact JK Estate Agents & Valuers
OR
































