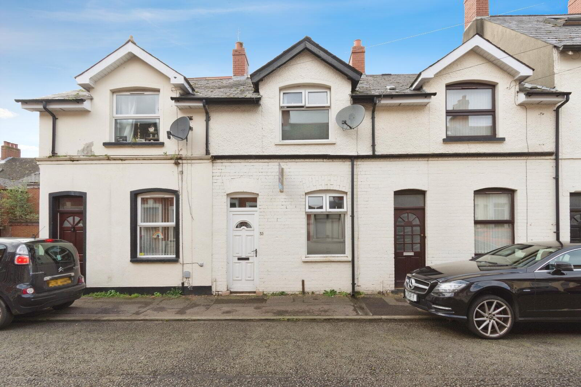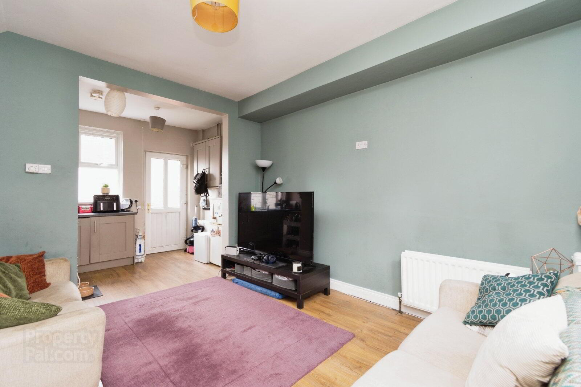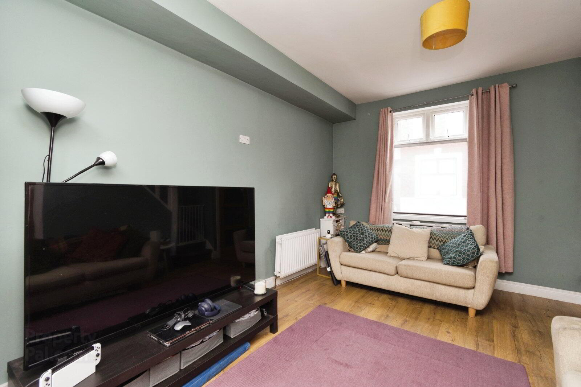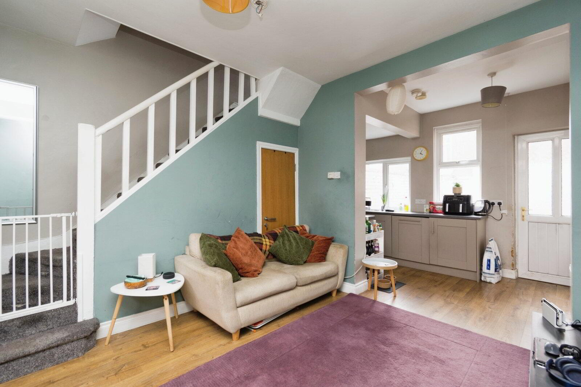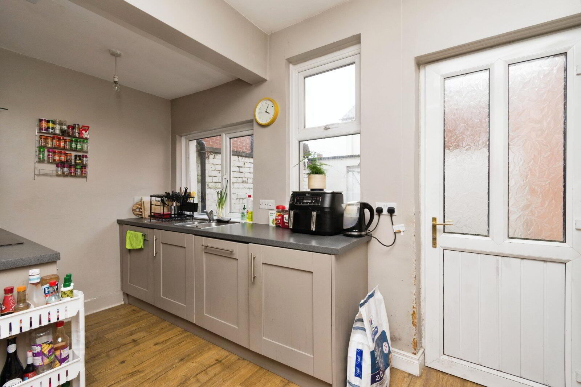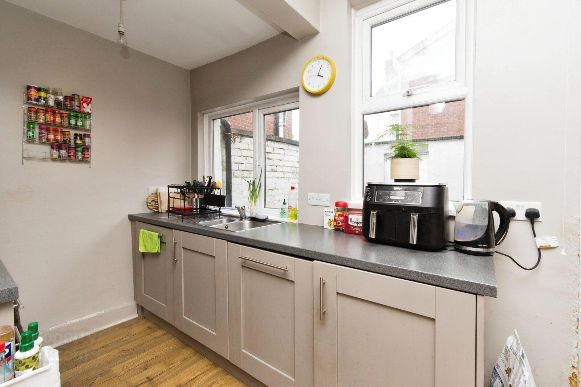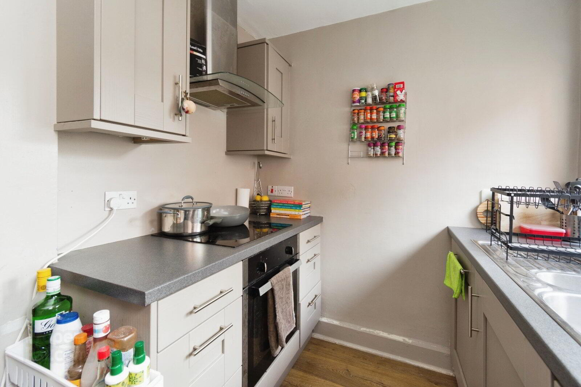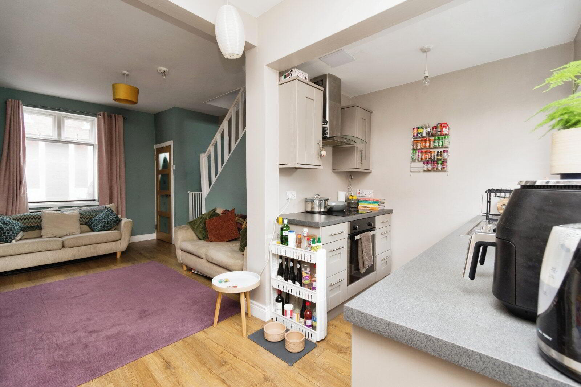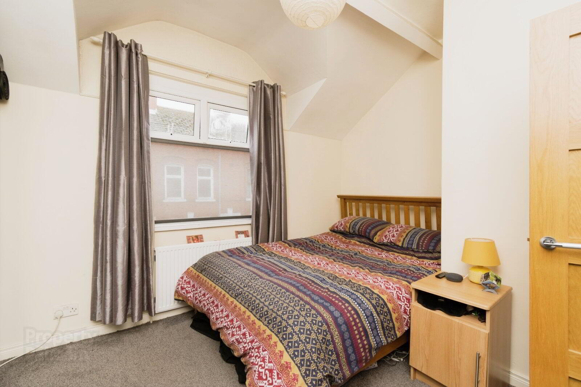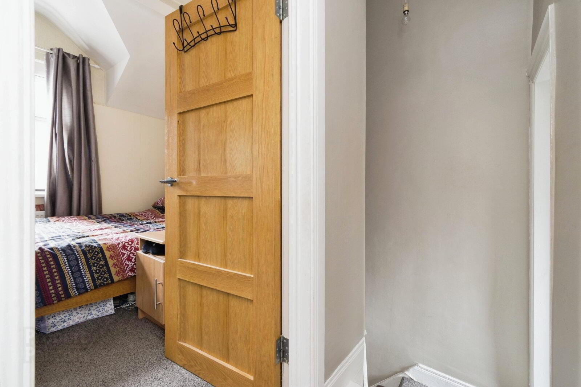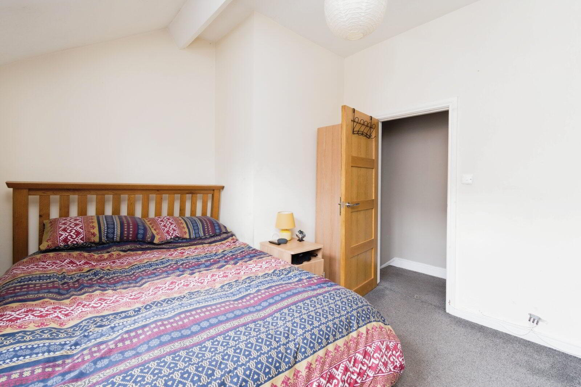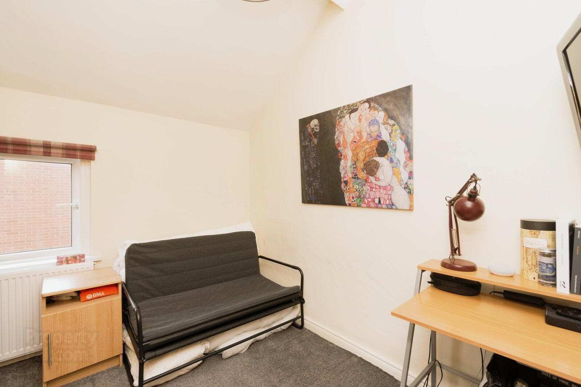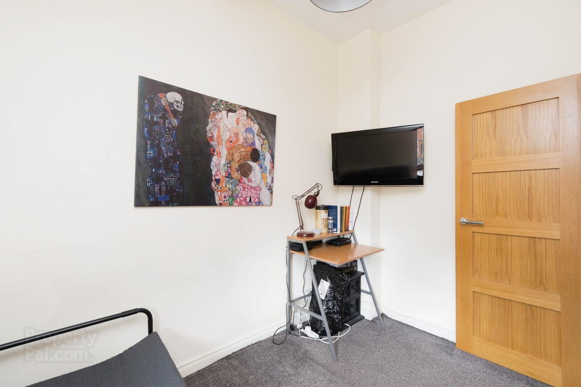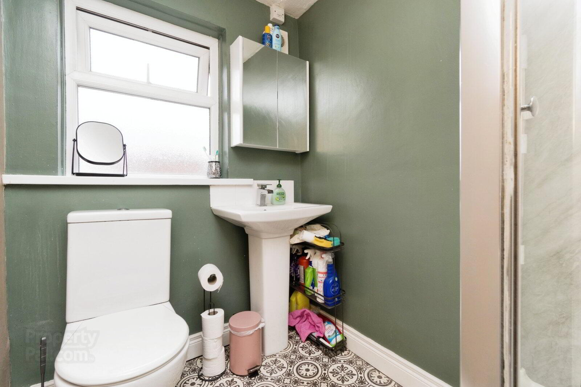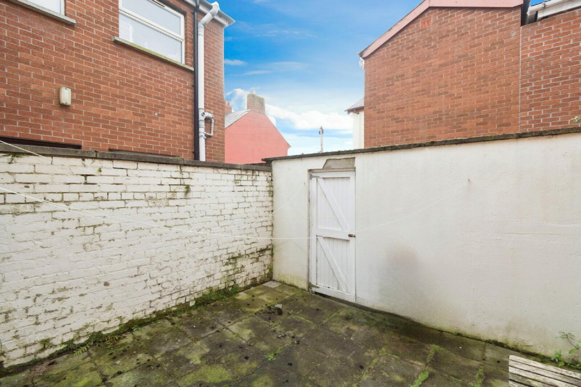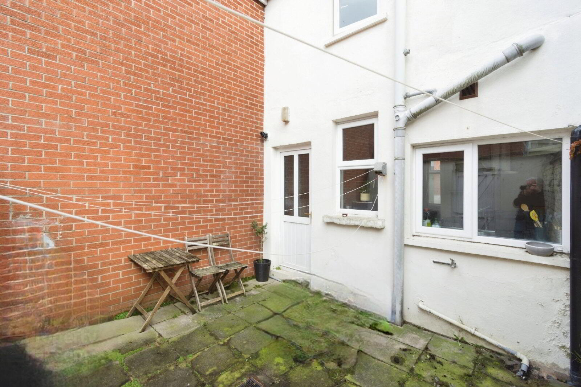53 Fernwood Street, Ormeau, Belfast, BT7 3BQ
Sale agreed
Property Overview
Status
Sale Agreed
Style
House
Bedrooms
2
Bathrooms
1
Receptions
1
Property Features
Tenure
Not Provided
Energy Rating
Broadband
*³
Property Financials
Price
Last listed at Asking Price £154,950
Rates
£887.35 pa*¹
Additional Information
- A Modern Terrace Home Situated Just Off The Bustling Ormeau Road
- Chain Free Sale
- Bright & Spacious Open Plan Living & Dining Area
- Modern Kitchen With Integrated Appliances
- Two Very Generous Double Bedrooms
- Excellent Shower Room
- Gas Fired Central Heating System & PVC Double Glazing
- Large Rear Yard
- Highly Sought After Location
- Perfect First Time Buy Or Investment
An excellent mid terrace home, a two minute stroll from the bustling shops, cafe's, restaurants and bars along the Ormeau Road.
A fantastic opportunity to purchase a modern terrace home, located just off the bustling Ormeau Road, in South Belfast. The many shops, cafe's, restaurants and bars are only a short stroll away, as well as the popular Ormeau Park. Local amenities including Forestside Shopping Centre & Tesco Newtownbreda are close at hand, and the extensive Metro bus services that run along Ormeau Road, offer a straightforward commute to the Belfast City Centre.
Internally, on the ground floor, the property offers a bright open plan living and dining space, leading to a modern kitchen with integrated appliances and on the first floor, you can find two excellent double bedrooms and a modern shower room. Externally, there is a very generous yard to the rear. The property further benefits from PVC double glazing and a gas fired central heating system.
Properties within the Ormeau area are always in extremely high demand, so we would advise viewing at your earliest convenience to avoid disappointment.
- GROUND FLOOR
- Living & Dining Room
- A bright and spacious open plan living and dining area with laminate flooring. The living room leads to the kitchen.
- Kitchen
- A modern kitchen with an excellent range of high and low level units and integrated appliances to include a fridge/freezer, an electric hob and oven, dishwasher, extractor hood and washing machine. The kitchen also has a 1.5 drainer with mixer tap and a pvc door to the rear yard.
- Bedroom One
- A spacious double bedroom with an outlook to the front of the property.
- Bedroom Two
- A further double bedroom with an outlook to the rear.
- Shower Room
- A modern shower room with a low flush wc, vinyl flooring, wash hand basin with mixer tap and shower cubicle with a thermo-controlled shower unit.
- OUTSIDE
- To the rear of the property, there is a very generously sized yard with an outside light and tap.
Travel Time From This Property

Important PlacesAdd your own important places to see how far they are from this property.
Agent Accreditations





