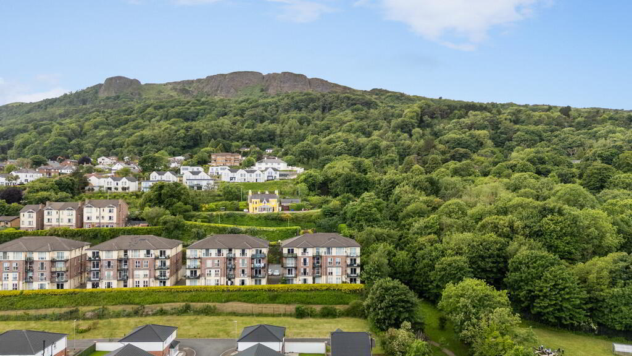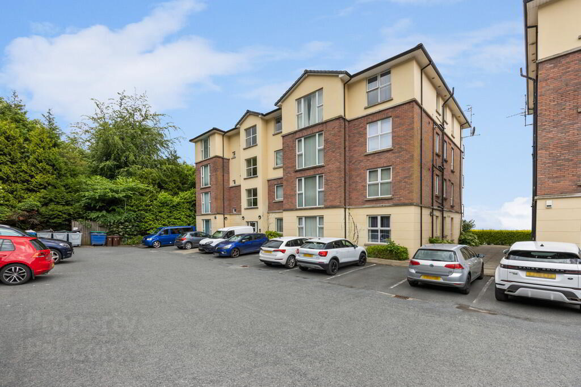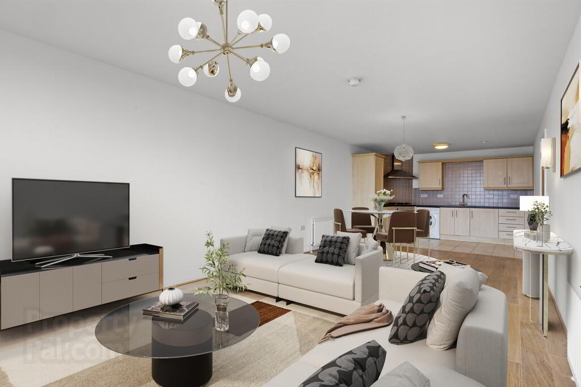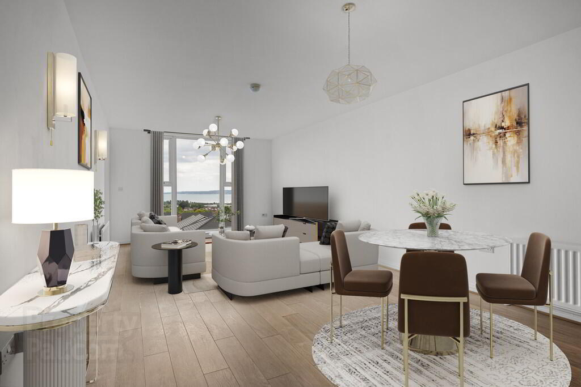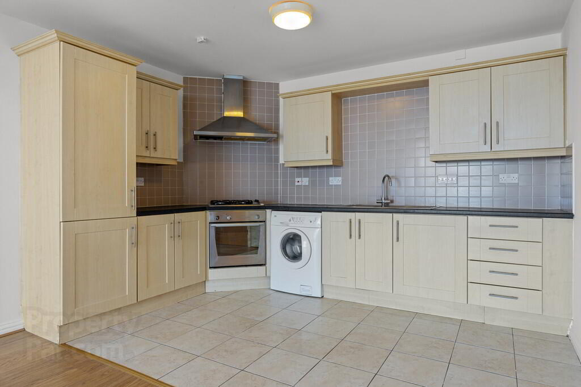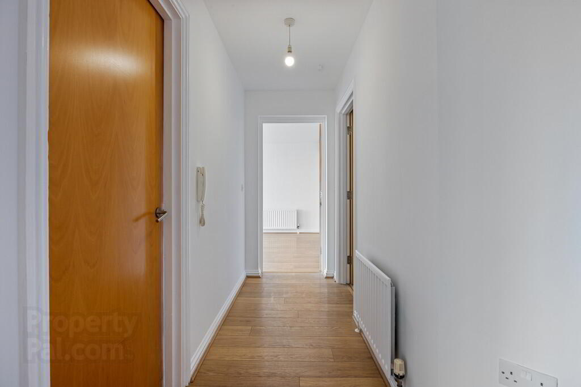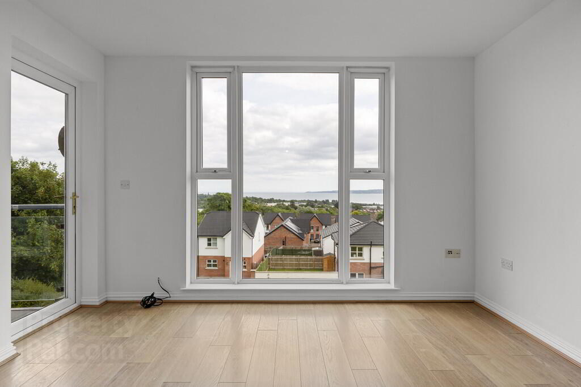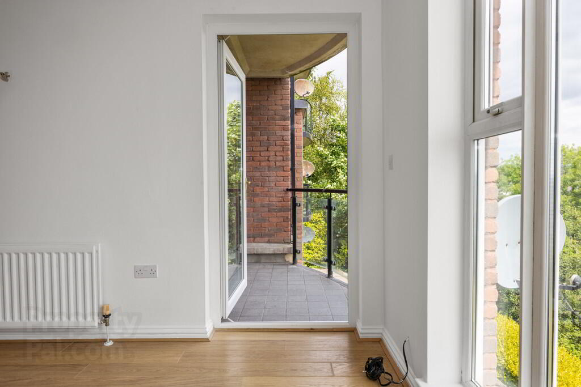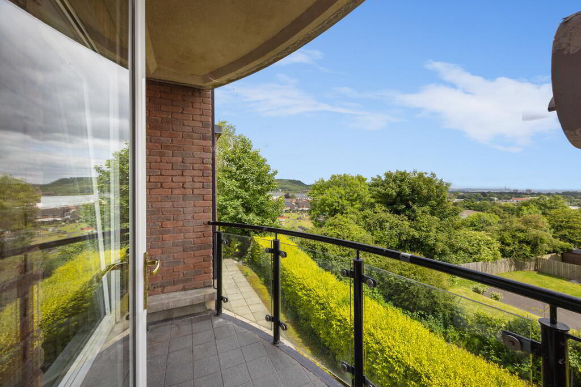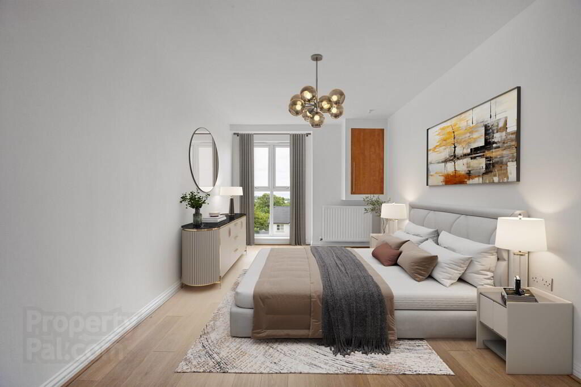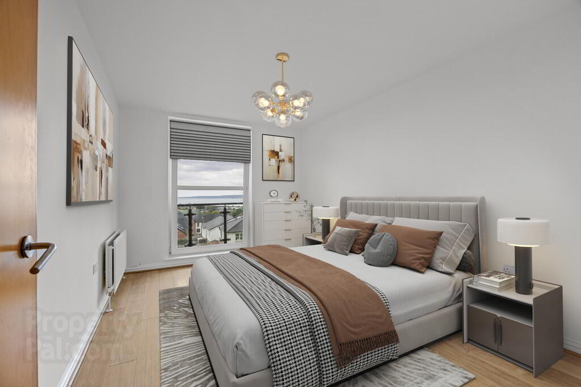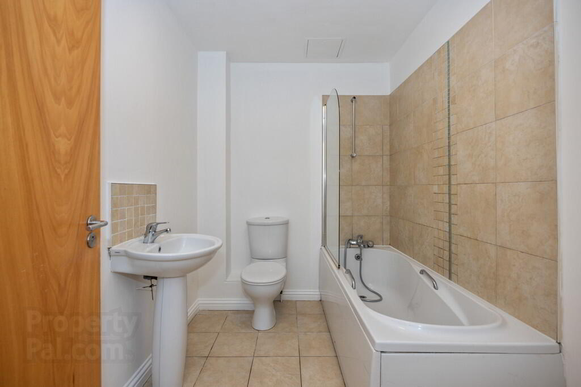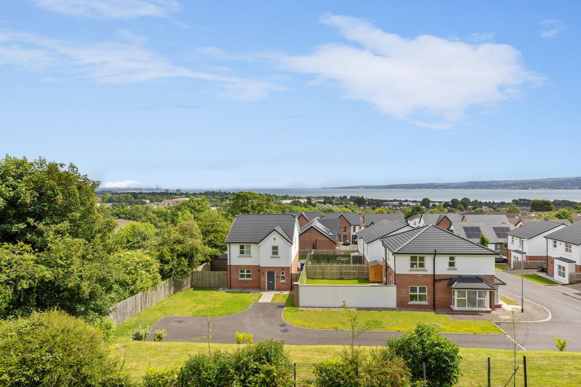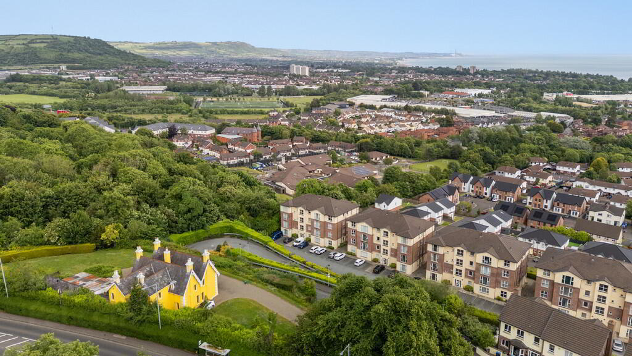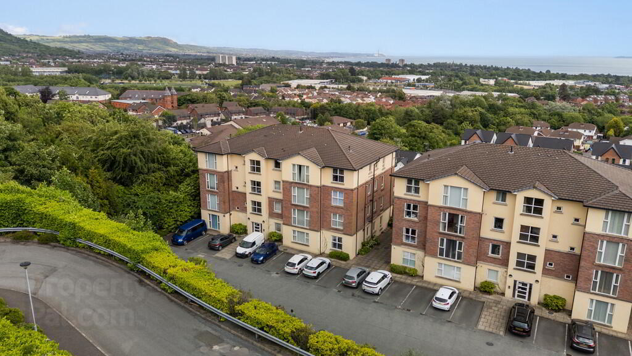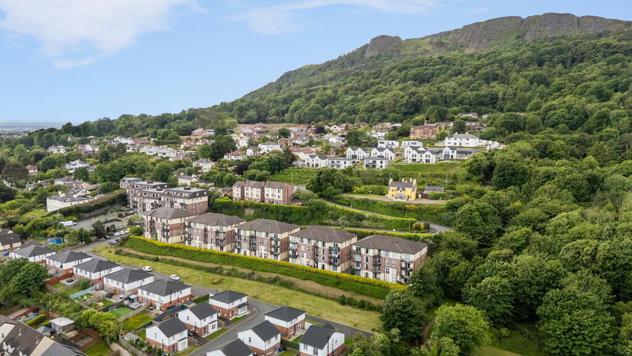Apt 5, Northview, Newtownabbey, BT36 7JL
Sale agreed
Property Overview
Status
Sale Agreed
Style
Apartment
Bedrooms
2
Bathrooms
2
Receptions
1
Property Features
Tenure
Not Provided
Energy Rating
Heating
Gas
Property Financials
Price
Last listed at Offers Over £159,950
Rates
Not Provided*¹
Additional Information
- First floor apartment in popular residential area
- 2 Bedrooms (1 ensuite shower room)
- Lounge with laminate wood flooring, open plan to:
- Modern fitted kitchen with casual dining area
- White bathroom suite
- Gas fired central heating
- Double glazing in uPVC frames
- Electric Gated complex
- Lift and intercom
- Spectacular views of Belfast Lough and County Down Coastline
Located within a private, gated development, this spacious first-floor apartment offers stunning views over Belfast Lough and the County Down coastline. Accessed via a secure entrance and serviced by a lift, the property combines comfort with convenience in a sought-after location. The generous open-plan living and dining area is filled with natural light, creating a welcoming space ideal for relaxing or entertaining. A modern kitchen, well-proportioned bedrooms, and a bathroom complete the interior. Both bedrooms enjoy beautiful lough views, with bedroom two and the lounge offering direct access to a generous balcony—perfect for outdoor dining or taking in the coastal scenery. Residents benefit from electric gates and allocated parking, ensuring peace of mind in a well-maintained setting. This rare opportunity to enjoy secure, coastal living is ideal for professionals or downsizers. Early viewing is highly recommended.
RECEPTION HALL Large storage cupboard, laminate wood flooring, intercomKITCHEN 32' 10" x 11' 11" (10.01m x 3.63m) Modern fitted kitchen with range of high and low level units, round edge worksurfaces, stainless steel sink unit with mixer tap and vegetable sink, built in gas hob, built in fridge and freezer, built in oven, plumbed for washing machine, tiling, laminate wood flooring, tiling, open plan to:
Lounge/ Dining area, wired for wall lights, views of Belfast Lough, uPVC door to balcony
BEDROOM (1) 16' 8" x 9' 9" (5.08m x 2.97m) Laminate wood flooring, views of Belfast Lough
ENSUITE Low flush W/C, pedestal wash hand basin, glazed shower unit with controlled shower, uPVC tiling, ceramic tiled flooring
BEDROOM (2) 14' 2" x 9' 11" (4.32m x 3.02m) Laminate wood flooring, door to balcony
WHITE BATHROOM SUITE Low flush W/C, panelled bath with mixer tap and hand shower, glazed shower screen, pedestal wash hand basin, ceramic tiled flooring, tiling, extractor fan
OUTSIDE Communal car parking and gardens with electric entrance gate
Travel Time From This Property

Important PlacesAdd your own important places to see how far they are from this property.
Agent Accreditations



