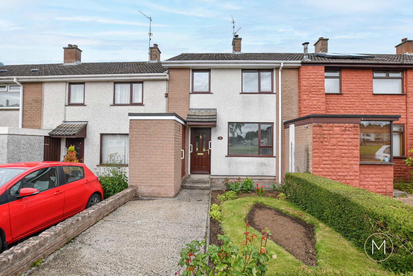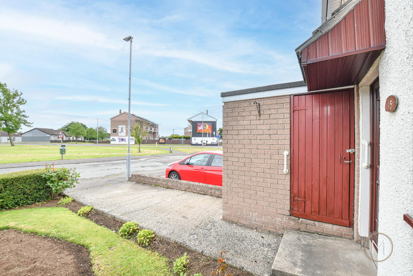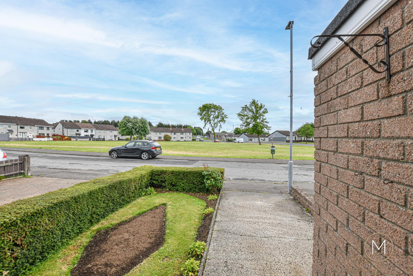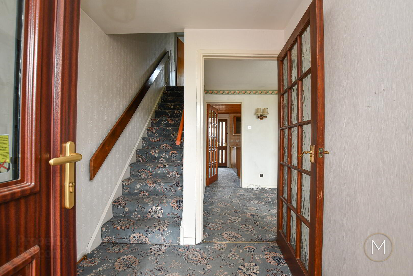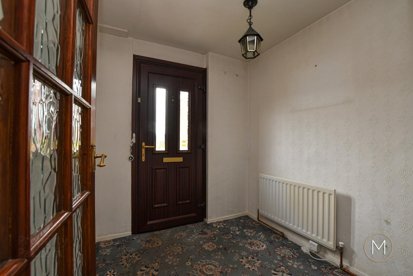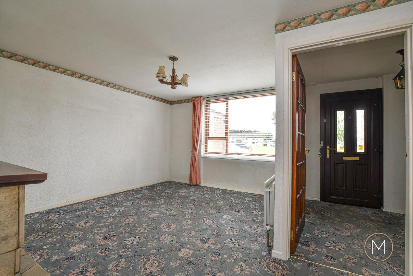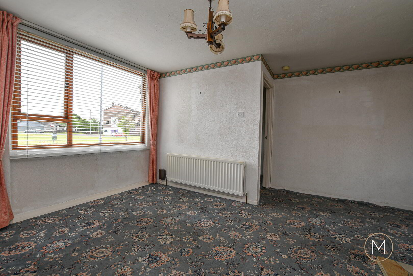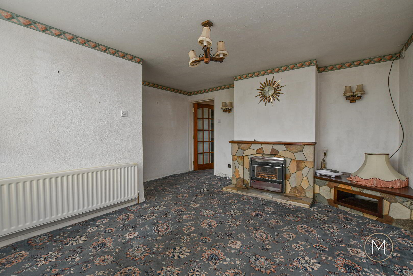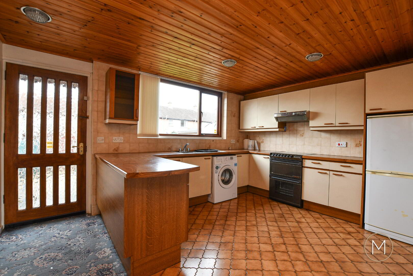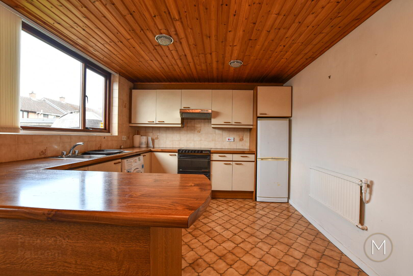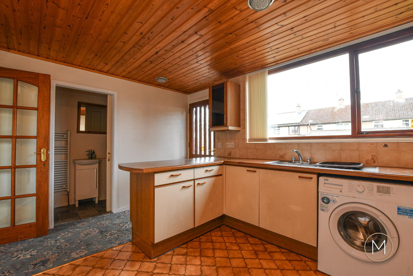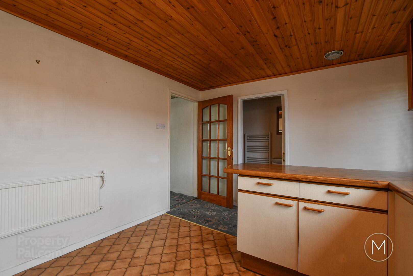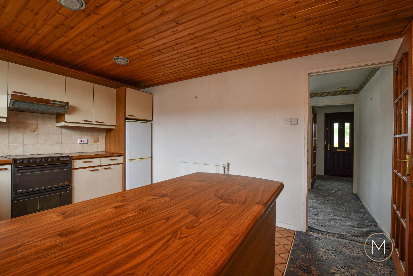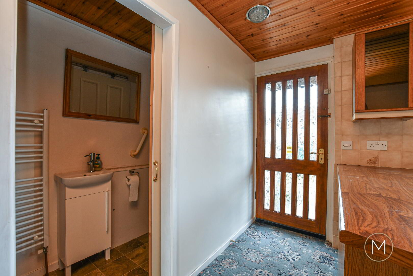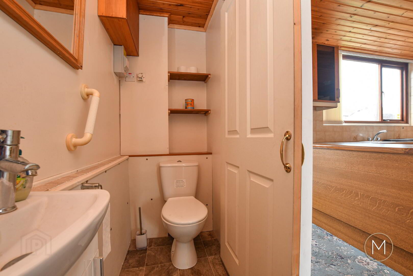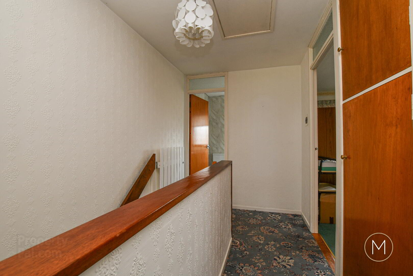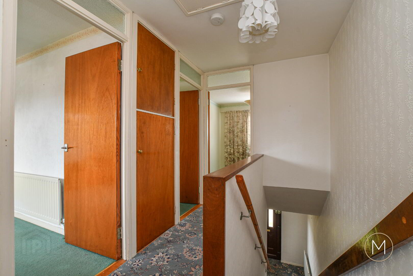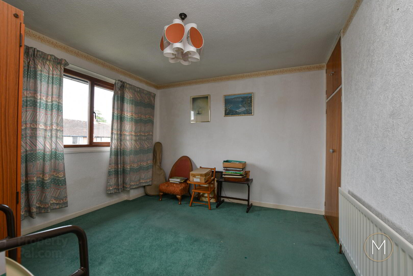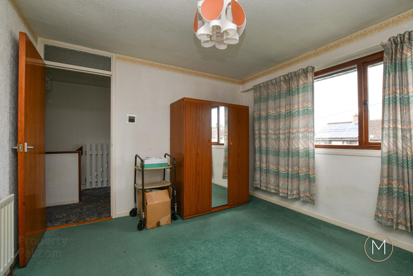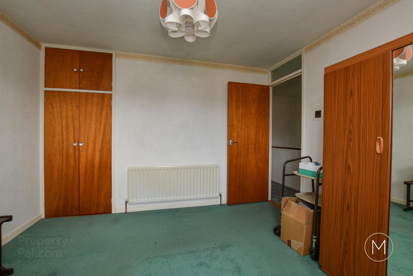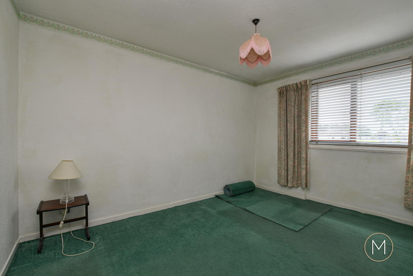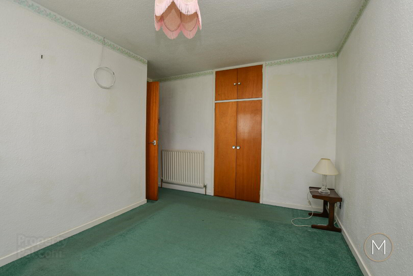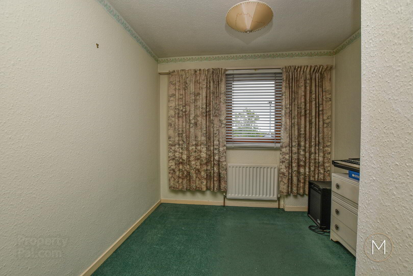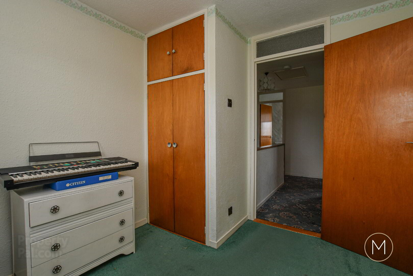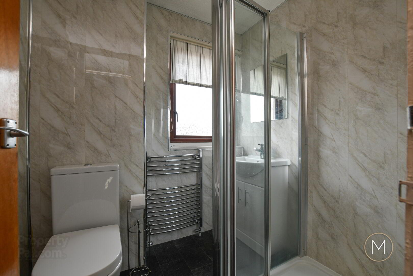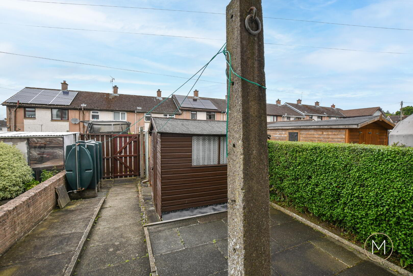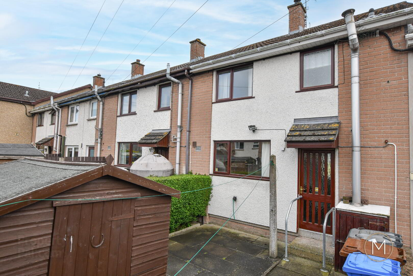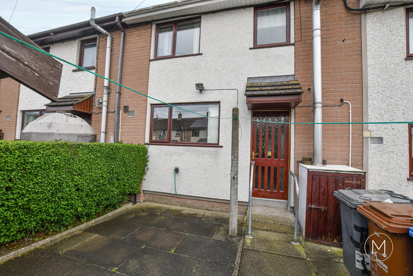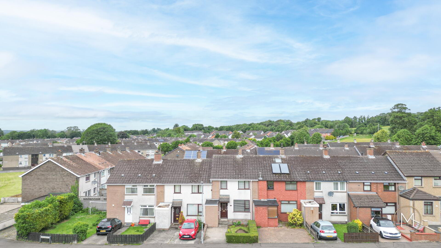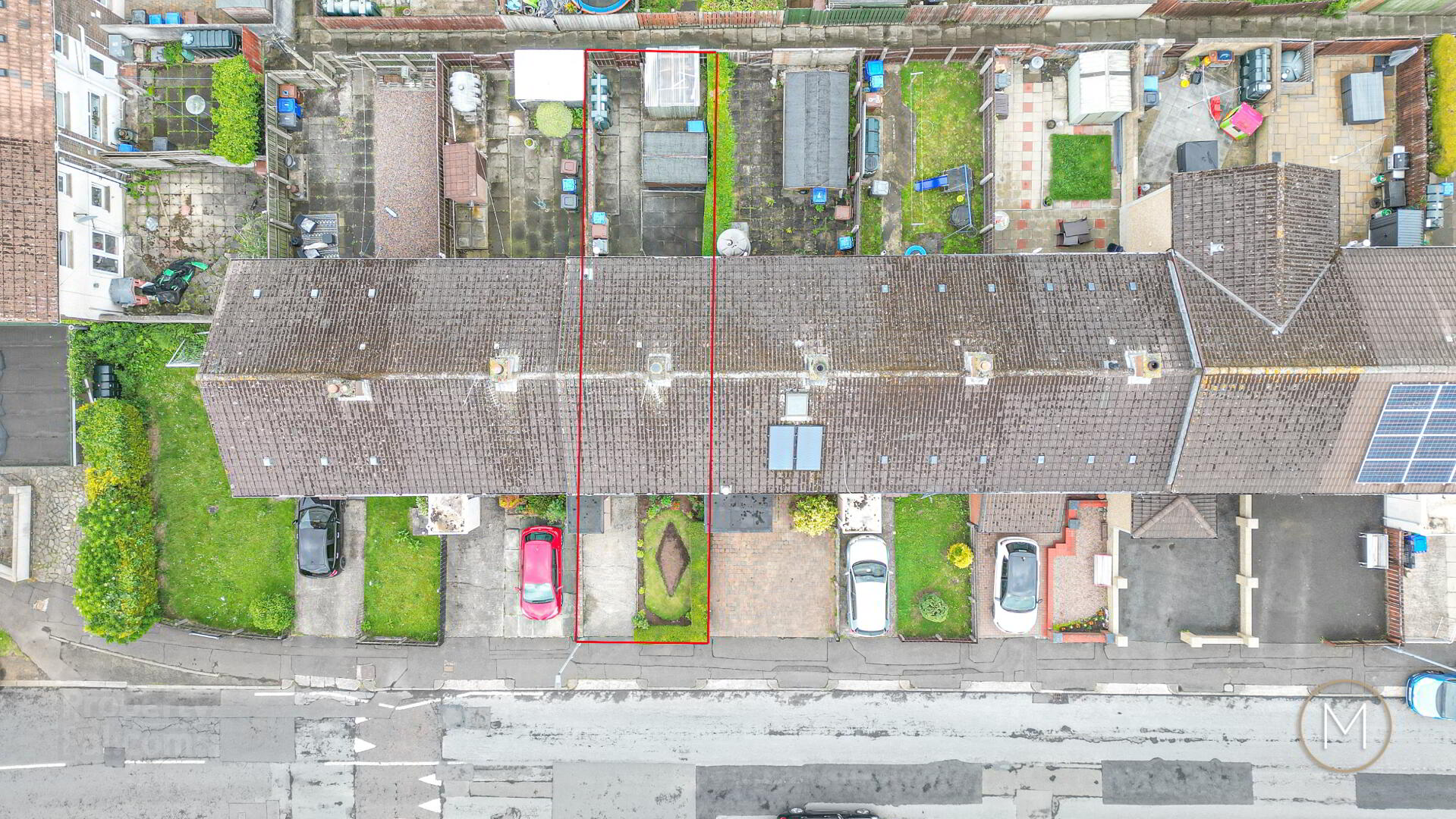5 Birch Hill Road South, Antrim, BT41 1DD
Sale agreed
Property Overview
Status
Sale Agreed
Style
Mid-terrace House
Bedrooms
3
Bathrooms
1
Receptions
1
Property Features
Tenure
Freehold
Heating
Oil
Broadband
*³
Property Financials
Price
Last listed at Price Not Provided
Rates
£575.46 pa*¹
- A Spacious Mid Terrace in Popular Parkhall Locality
- Offered For Sale with No Onward Chain
- Entrance Hallway
- Bright Lounge with Feature Fireplace
- Fitted Kitchen with Dining Area
- Downstairs W.C
- Three Well Proportioned Bedrooms – All with Built in Storage
- Modern Shower Room in White Suite
- Partially Floored Roofspace with Pull Down Ladder & Light
- Front Garden & Off Road Parking
- Private & Enclosed Rear Garden/ Patio Area with Shed
- OFCH & Double Glazed Windows with Locking Facility
- Convenient Location Close to Host of Amenities
This chain free mid terrace property is sure to be of interest to both first time buyers and landlords currently looking for a property to purchase in a highly sought after residential area. The property offers excellent space both inside and out and has a nice outlook to the front over a large, open grass area.
The accommodation comprises of an entrance hallway, bright lounge with feature fireplace, fitted kitchen with dining area, downstairs W.C, three good sized bedrooms – all with built in storage and a modernised shower room. From the first floor landing there is access to the partially floored loft space with a pull down ladder and light.
Externally the property offers a garden to the front with useful outbuilding for storage with off road parking for one car in addition to an enclosed rear garden area with a generous paved patio and shed. The property also offers double glazed windows and an oil-fired central heating system.
The property lies in a very convenient location in Parkhall and is within easy commuting distance to a wide array of shops, schools and public transport networks.
For buyers starting out on their property journey this property should prove to be a good buy and landlords looking for an investment opportunity should also consider this as demand for rentals in the area is unprecedented.
ACCOMMODATION
PVC GLASS PANELLED ENTRANCE DOOR
HALLWAY
Glass panelled door to;
LIVING ROOM
14’06” x 14’00”
Feature fireplace; wall lighting
KITCHEN
13’06” x 10’06”
Fitted kitchen comprising of a good range of high and low level units; space for cooker; extractor fan; plumbed for washing machine; tiled floor; tiled walls; single drainer stainless steel sink unit; spotlighting; pine panelled ceiling; glass panelled door to back garden
W.C
2 piece suite comprising of low flush W.C; wash hand basin with vanity unit; heated towel rail; understairs storage
FIRST FLOOR LANDING
Hot-press; access to loft with pull down ladder
BEDROOM 1
12’03” x 11’00”
Built in storage
BEDROOM 2
11’00” x 10’02”
Built in storage
BEDROOM 3
9’02” x 8’05”
Built in storage
SHOWER ROOM
Modern white suite comprising of low flush W.C; wash hand basin with vanity unit; heated chrome towel rail; shower cubicle with electric shower; PVC cladded walls
EXTERIOR
Front garden laid in lawn and bordered with hedging and various plants; concrete pathway; outbuilding for storage; off road parking
Private and enclosed rear garden area with paved patio; outside water tap; PVC oil tank; housed boiler; exterior lighting
OTHER FEATURES
OFCH
Double glazed windows
Relying on a mortgage to finance your new home?
If so, then talk with Tennielle McIlroy of Smart Mortgages based in Antrim (028 9433 4210) This is a free, no obligation service, so why not contact us and make the most of a specialist whole of market mortgage broker with access to over 3,000 mortgages from 50 lenders by talking to one person. With 20 years plus experience we are rated 5 star on Google across our listings and offer a personalised service. Your home may be repossessed if you do not keep up with repayments on your mortgage.
Travel Time From This Property

Important PlacesAdd your own important places to see how far they are from this property.
Agent Accreditations



