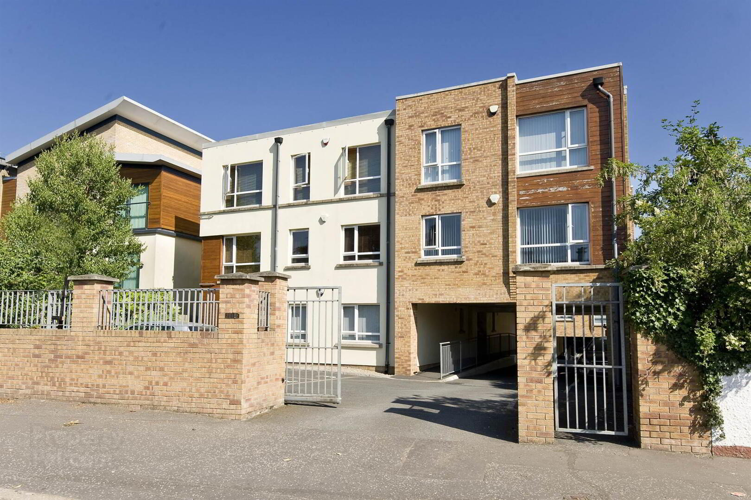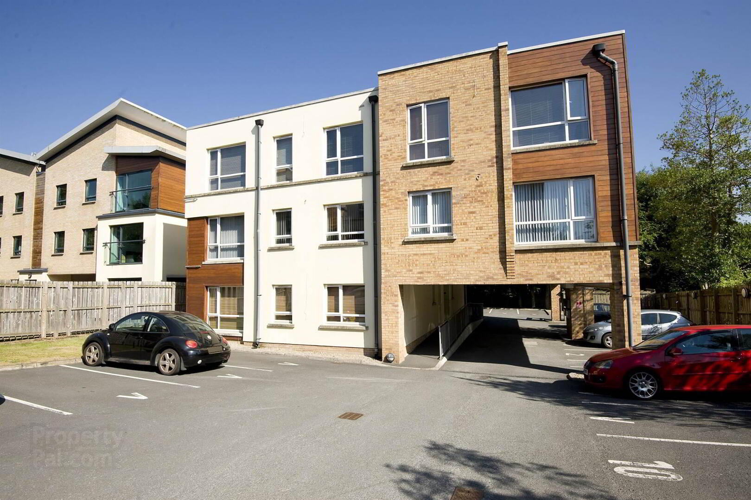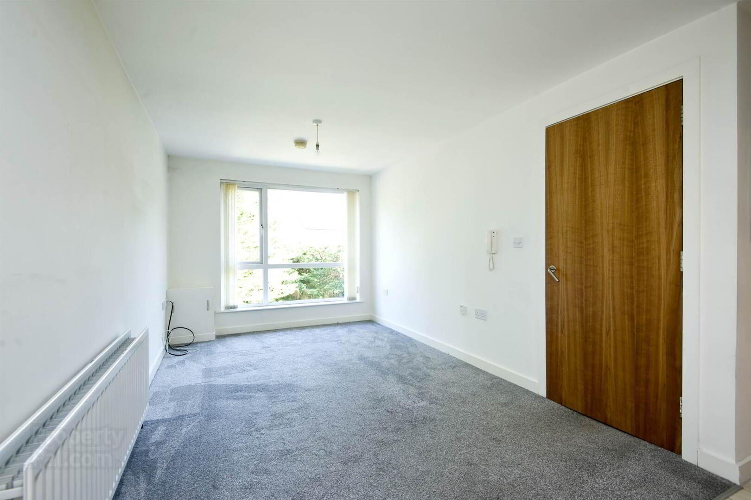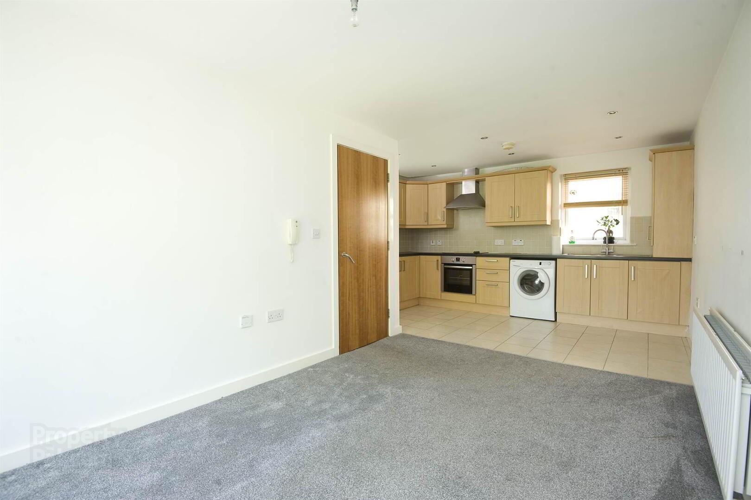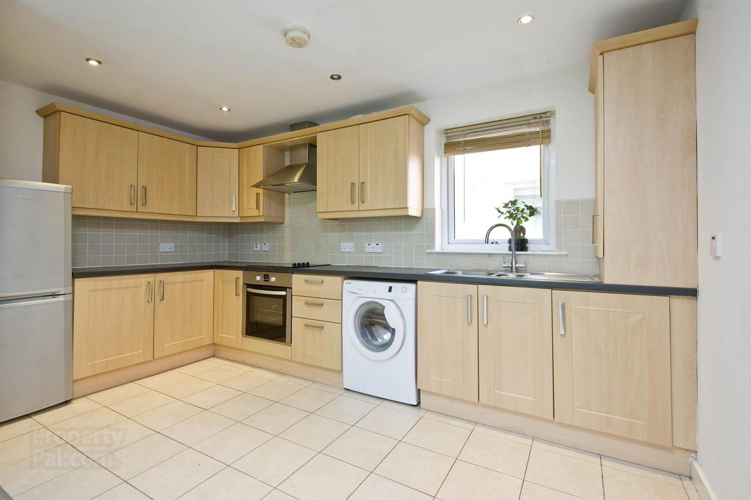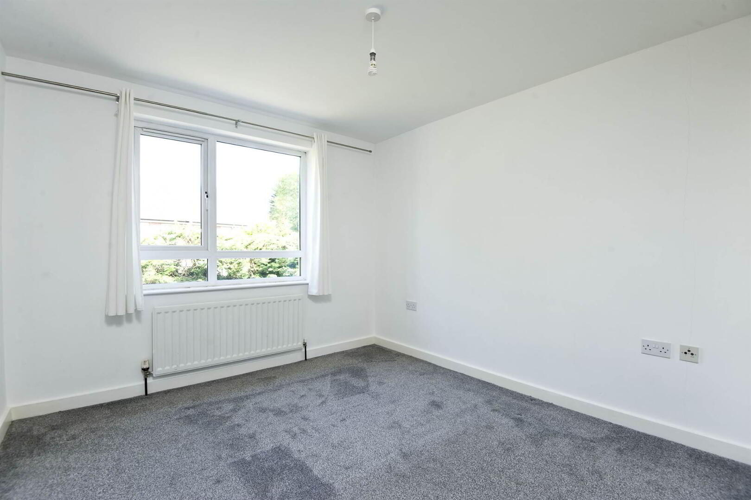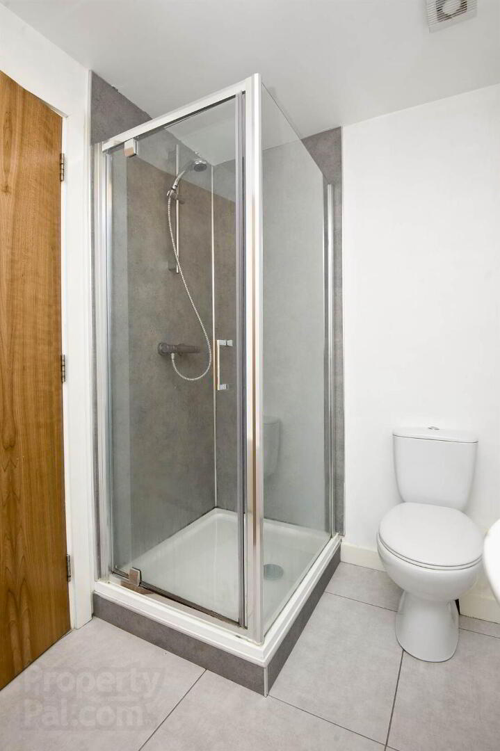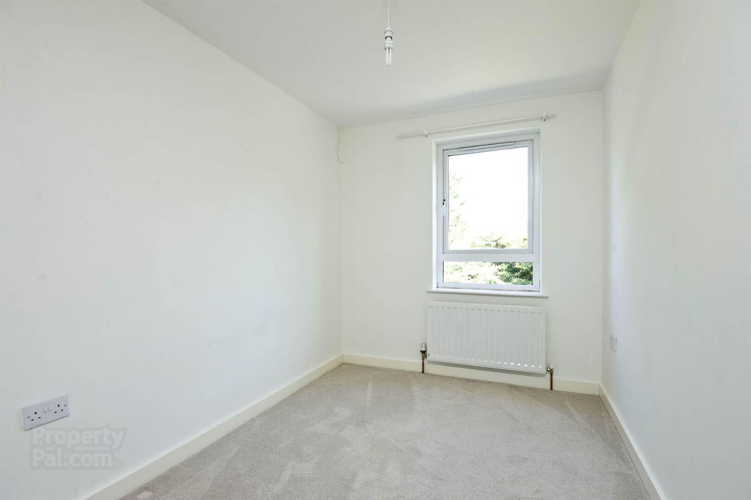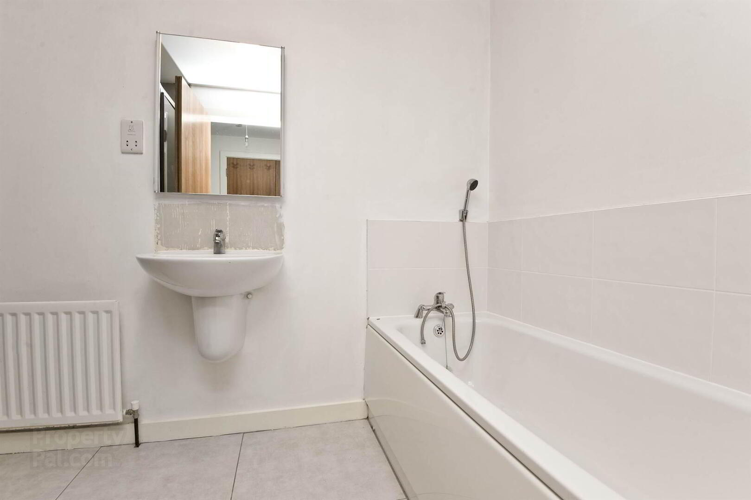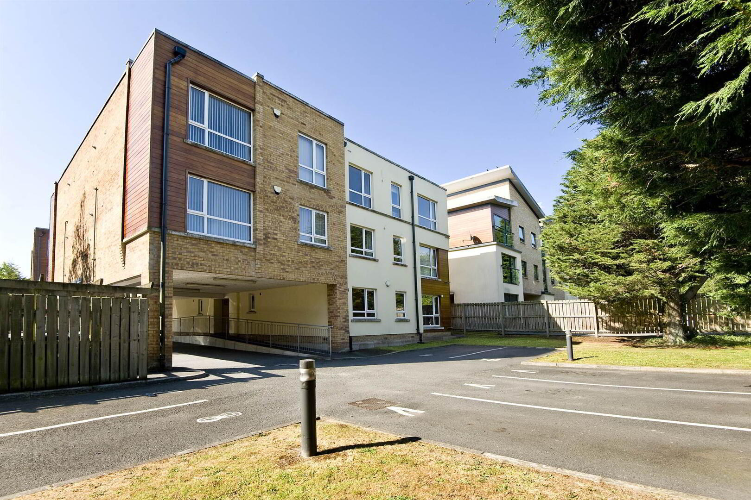Sale agreed
4b Altona Place, 218 Belmont Road, Belfast, BT4 2AT
Sale agreed
Property Overview
Status
Sale Agreed
Style
Apartment
Bedrooms
2
Receptions
1
Property Features
Tenure
Not Provided
Energy Rating
Heating
Gas
Property Financials
Price
Last listed at Offers Over £155,000
Rates
Not Provided*¹
Additional Information
- Well maintained First Floor Apartment in a popular and very convenient location
- Open Plan Living Room to Modern Fitted Kitchen with built-in oven & hob
- 2 Well-proportioned Bedrooms
- Modern White Bathroom suite with built-in shower cubicle
- Gas fired central heating / uPVC double glazing
- Secure gates development with private parking
- Walking distance to Belmont and Ballyhackamore villages
- Excellent transport links to Belfast City Centre
- No onward chain
Externally the development is secured by remote controlled entrance gates to communal grounds providing secure, private parking.
Situated within walking distance of bustling shops, popular restaurants on Belmont Road and Ballyhackamore and within easy reach of the Outer Ring offering easy commuting to both Belfast and Bangor. The George Best Belfast City Airport is just a few minutes drive ensuring this to be a most popular and convenient location.
Ground Floor
- COMMUNAL ENTRANCE
- Secured communal front door to hall. Tiled flooring. Apartment front door to:
First Floor
- ENTRANCE HALL:
- Cloakroom with plentful storage
- LIVING/DINING ROOM WITH OPEN PLAN TO MODERN FITTED KITCHEN:
- 6.53m x 4.09m (21' 5" x 13' 5")
Single drainer 1.5 bowl stainless steel sink unit with mixer tap, excellent range of high & low level units, laminate work surfaces, built-in oven & hob, stainless steel extractor fan, plumbed for washing machine, concealed lighting, part tiled walls, gas fired boiler. Open plan to living/dining area. - BEDROOM (1):
- 3.71m x 3.07m (12' 2" x 10' 1")
- BEDROOM (2):
- 3.25m x 2.21m (10' 8" x 7' 3")
- BATHROOM:
- Modern white suite comprising panelled bath with mixer tap & telephone hand shower, wash hand basin, low flush WC, built-in shower cubicle with built-in shower unit, ceramic tiled floor.
Outside
- Resident and visitor parking. Communal bin storage. Communal garden space.
- Management Company: Charles White (NI) LTD
Charge: £420 per 6 months.
Directions
From Campbell roundabout take Belmont Road towards Strathearn Grammar School. Altona is on the right hand side opposite Perrie Road.
Travel Time From This Property

Important PlacesAdd your own important places to see how far they are from this property.
Agent Accreditations



