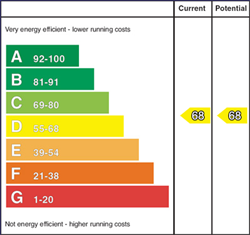
49 Main Road, Portavogie, Newtownards, Down, BT22 1EH
£435,000

Contact John Minnis Estate Agents (Donaghadee)
OR
Description & Features
- Truly Exceptional Detached Property
- Finished to an Exceptional Standard Throughout but Has that All Important Feeling of Warmth, Charm and Character
- Bright, Spacious and Versatile Accommodation
- Superb Modern Fitted Kitchen with Extensive Range of Bespoke High and Low Level Units
- Five Well Proportioned Bedrooms Including Main Bedroom with Bespoke Ensuite and Walk-in Wardrobe
- Additional Downstairs WC
- Utility Room With A Range of High and Low Level Units With Access To The Rear Garden
- Luxury Bathroom with Four Piece Black Suite to Include Bath and Separate Shower
- CosyToes Underfloor Heating Controlled By Heatmiser In The Family Bathroom
- Underfloor Heating In The Sunroom and Utility Room
- Garden in Lawns to Front with Plants, Shrubs, Various Terraces and Pathways
- 3G 7-a-side Football Pitch to FA Standards
- Detached Garage with Work Bench
- Garden Room with a Range of High and Low Work Surfaces, Doggy Bath/ Shower and Half Door Access to Dog Run
- Large Dog House with Individual Dog Runs
- Carport Providing Excellent Storage
- Excellent Home for Entertaining Both Indoor and Outdoor
- Located In The Heart Of Portavogie, This Property Enjoys Easy Access To Local Amenities Including Coastal Walks, The Harbour, Shops, Schools, And Scenic Beaches
- Properties of This Calibre Rarely Make it to the Open Market
- Early Viewing Essential
- Once in a Lifetime Opportunity
- Demand Anticipated to be High
A rare opportunity to acquire a truly remarkable home in the heart of Portavogie, 49 Main Road is a beautifully crafted detached residence that combines traditional character with contemporary luxury. Set behind a pillared entrance with double gates, this impressive home offers privacy, style, and versatility across an expansive site, ideal for modern family living and entertaining.
Upon arrival, the covered veranda entrance porch, complete with arched timber double doors and a warm courtesy light, sets the tone for the attention to detail found throughout. Step into the spacious reception hall, where exposed brickwork, contemporary wall-mounted radiators and an open tread staircase create a welcoming yet architecturally striking first impression, while the ground floor WC adds convenience. The ground floor flows seamlessly through a series of versatile, light-filled living spaces.
The drawing room is a cosy haven, with dual aspect windows, a feature brick chimney breast and a solid-fuel burning stove on a raised tiled hearth; all beneath an ornamental beamed ceiling. The drawing room leads into a Amtico floored dining room, currently used as a games room, perfect for family gatherings, quiet retreats or even an additional bedroom if desired.
At the heart of the home lies the bespoke kitchen, featuring quartz worktops, copper fittings, a Quooker boiling tap, integrated De Dietrich appliances and an island with built-in sockets. A built-in pantry and custom-built seating area add function to this stylish and sociable space. An open archway leads to the sunroom; a stunning glass box extension with sliding aluminium doors and a contemporary electric fire, offering seamless indoor-outdoor living.
Adjacent to the kitchen, the utility room continues the home’s high-end theme, with tailored cabinetry, space for American-style appliances and access to the rear garden.
The property benefits from oil-fired central heating and underfloor heating in the sunroon and utility room, providing energy-efficient, year-round comfort in every room.
Five well-appointed bedrooms offer flexibility for growing families, home working, or guests. The principal suite enjoys mature views, a walk-in wardrobe and a luxurious en suite with a floating vanity, fully tiled shower, and premium porcelain finishes. The family bathroom is equally impressive, featuring a freestanding bath, double vanities, and a large walk-in shower with sleek black fittings.
Outside, the grounds are extensive and secure, with ample parking, electronic side gates and mature gardens. The rear offers an enclosed landscaped space with artificial grass, an enclosed dog run and a low-maintenance 3G football pitch built to FA 7-a-side standards. A detached home office, laundry room, dog wash/shower room and garage with roller door provide superb additional space for work, hobbies, or storage.
This one-of-a-kind property delivers country charm, luxury detailing and unrivalled outdoor space- all within reach of local amenities, coastal walks and schools. Viewing is essential to appreciate the quality and lifestyle on offer at 49 Main Road, Portavogie.Entrance
Tarmac hard standing to side and to rear of garage, outdoor water tap, outdoor lighting, dog run and dog house, carport providing excellent storage, laid in loose gravel, 3G 7-a-side football pitch to FA standards, ideal as a low maintenance garden.
Housing Tenure
Type of Tenure
Not Provided
Location of 49 Main Road
From Newtownards, follow the A20 to Portavogie. Continue onto Main Road; number 49 is on the right after the village centre.

Broadband Speed Availability

Superfast
Recommended for larger than average households who have multiple devices simultaneously streaming, working or browsing online. Also perfect for serious online gamers who want fast speed and no freezing.
Potential speeds in this area
Legal Fees Calculator
Making an offer on a property? You will need a solicitor.
Budget now for legal costs by using our fees calculator.
Solicitor Checklist
- On the panels of all the mortgage lenders?
- Specialists in Conveyancing?
- Online Case Tracking available?
- Award-winning Client Service?
Home Insurance
Compare home insurance quotes withLife Insurance
Get a free life insurance quote withIs this your property?
Attract more buyers by upgrading your listing
Contact John Minnis Estate Agents (Donaghadee)
OR

















































