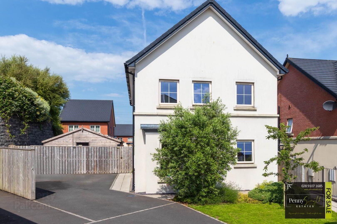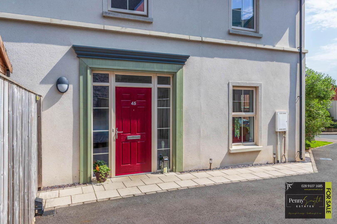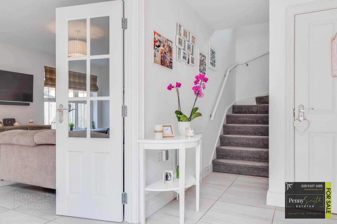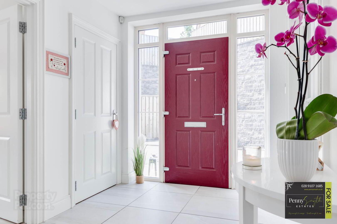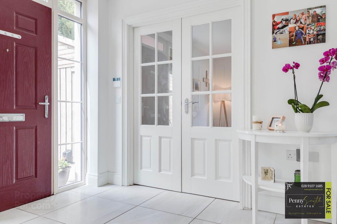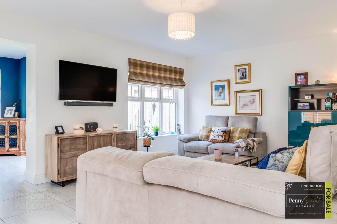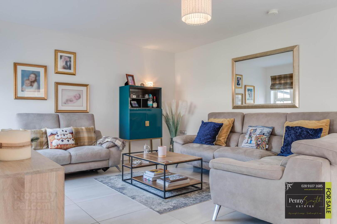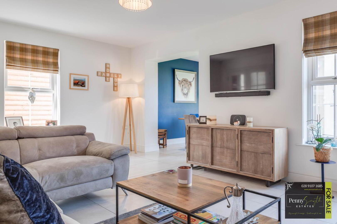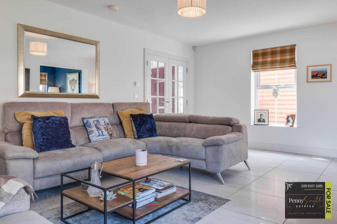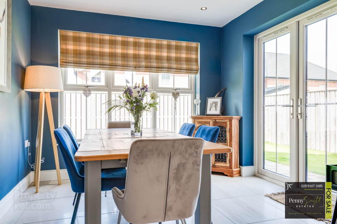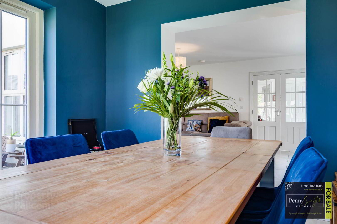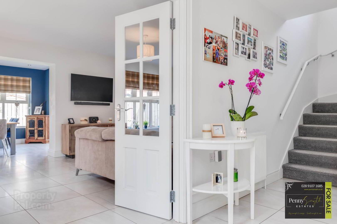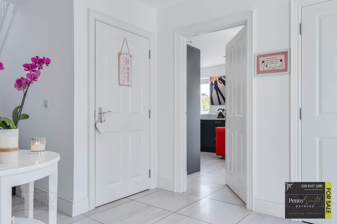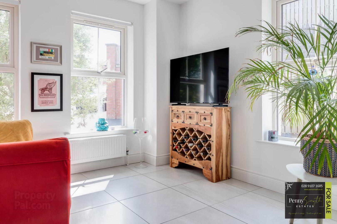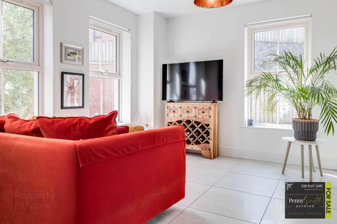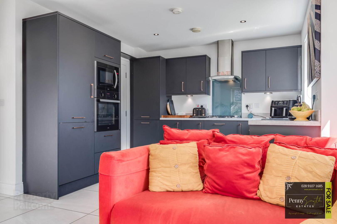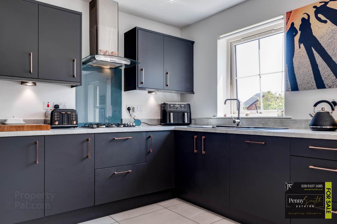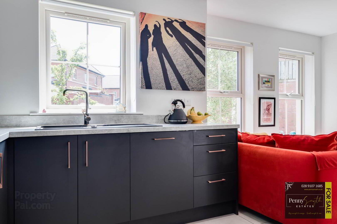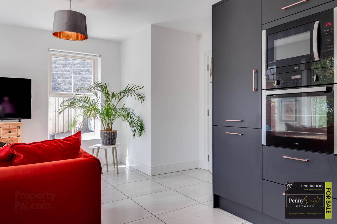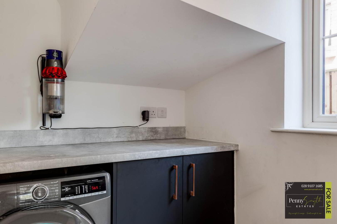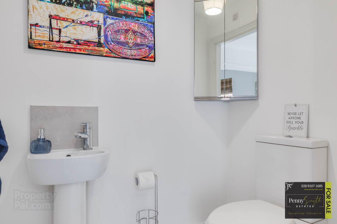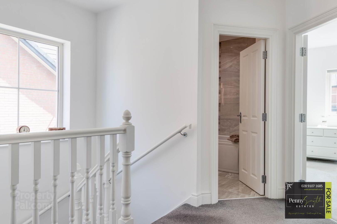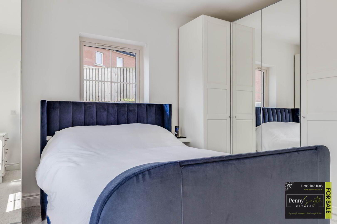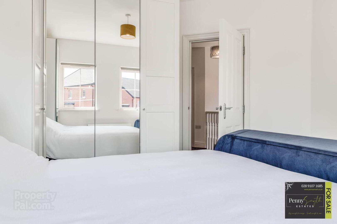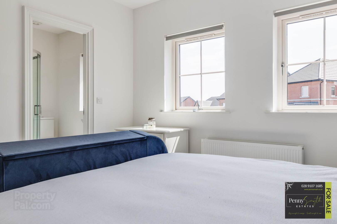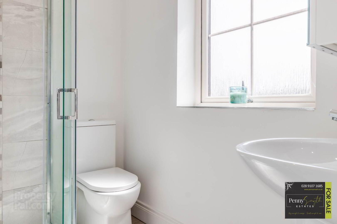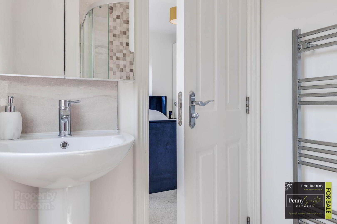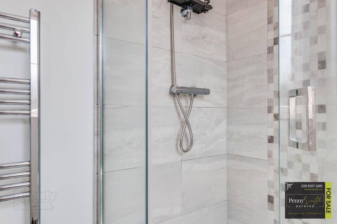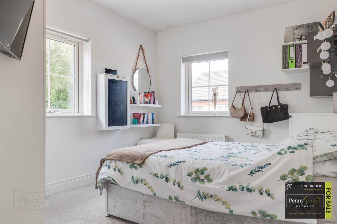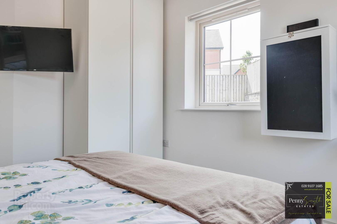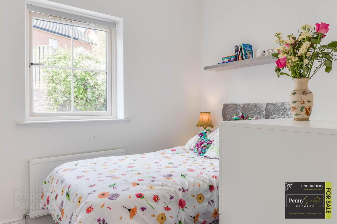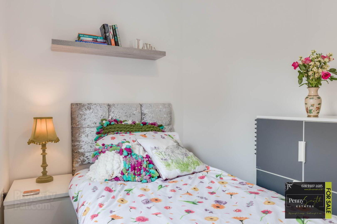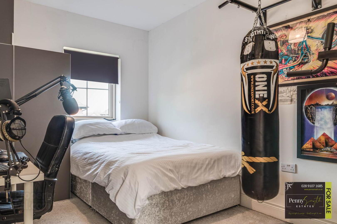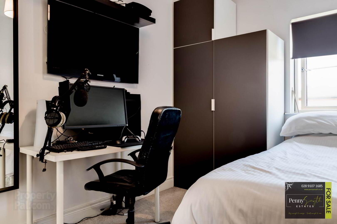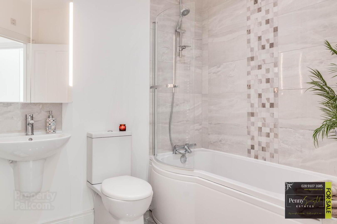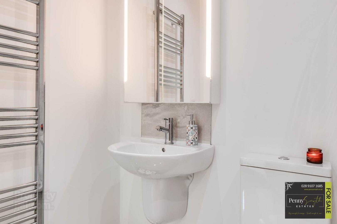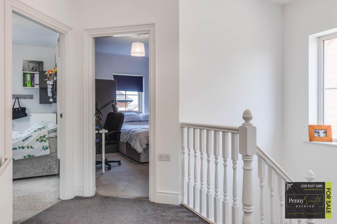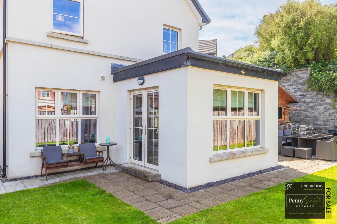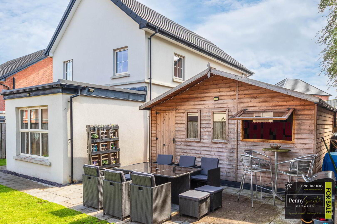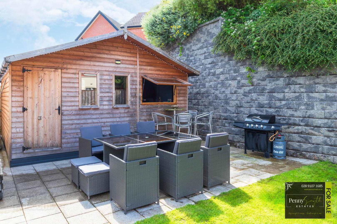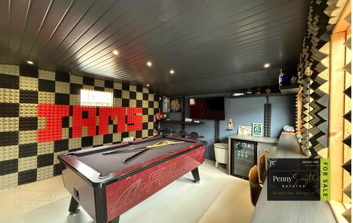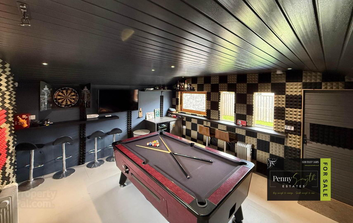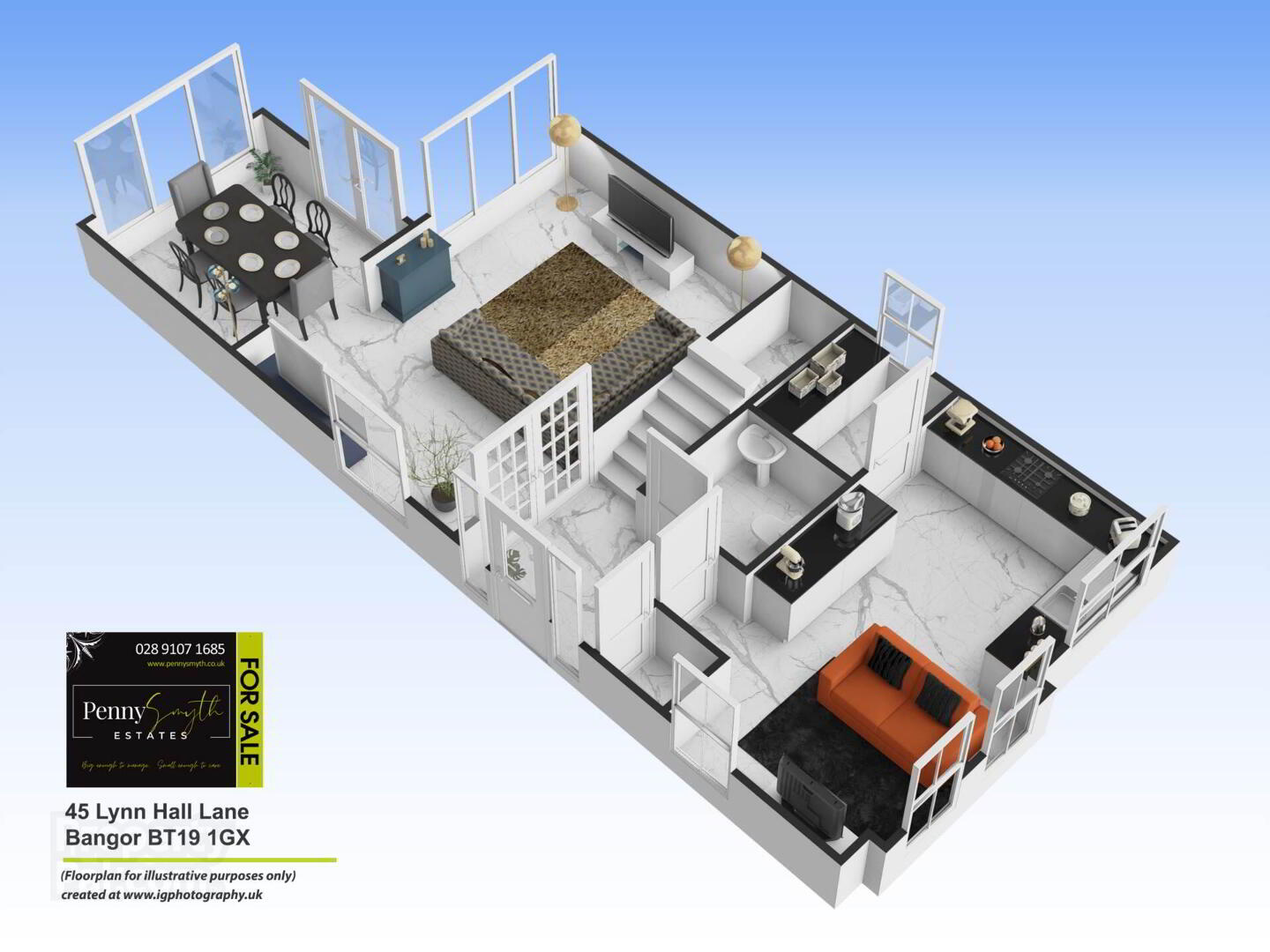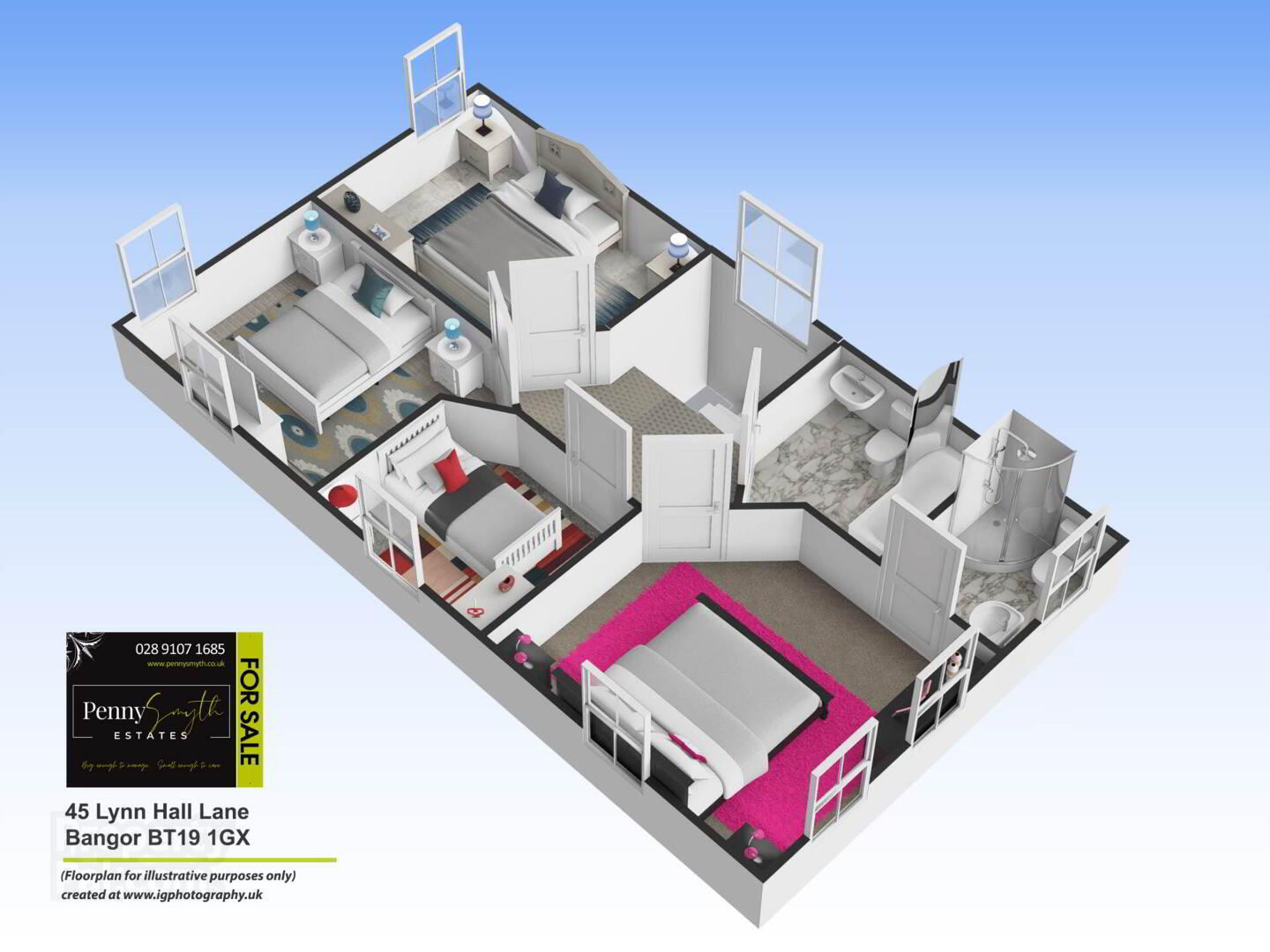Sale agreed
45 Lynn Hall Lane, Bangor, BT19 1GX
Sale agreed
Property Overview
Status
Sale Agreed
Style
Detached House
Bedrooms
4
Bathrooms
2
Receptions
2
Property Features
Tenure
Leasehold
Energy Rating
Heating
Gas
Broadband Speed
*³
Property Financials
Price
Last listed at Offers Around £349,950
Rates
£1,573.77 pa*¹
Additional Information
- Recently Constructed Detached Family Home
- Four Bedrooms - Master Bedroom with En Suite Shower Room
- Lounge open plan to Dining Room
- Contemporary Kitchen & Family Area Equipped with Integrated Appliances
- Utility Room & Ground Floor W.C
- Three Piece White Bathroom Suite
- Gas Fired Central Heating
- Off Road Parking with Room for Multiple Vehicles
- Private Enclosed Rear Garden & Impressive Garden Room
- Early Viewing Recommended
You will not be disappointed on entering this beautiful home which has been maintained to an impeccable standard & ready to just move in`.
The ground floor comprises a spacious lounge open plan to a sun room extension with French doors opening onto the enclosed rear garden, the modern kitchen with family area is equipped with integrated appliances, a separate utility room & a ground floor w.c.
The first floor comprises of four bedrooms. Master bedroom also benefitting from an en-suite shower room & a separate three piece white bathroom suite.
This property benefits from composite framed double glazing throughout, uPVC soffits, fascia & guttering; gas fired central heating, off road parking with room for multiple vehicles & generous enclosed rear garden with southerly aspect which boasts an impressive garden room perfect for entertaining all year round.
The property is perfectly placed for those wishing easy access to Belfast, while also enjoying the proximity to Bangor City & Newtownards, it`s in close range to various shopping centres, highly regarded schools, leisure facilities, whilst beautiful parkland & coastal walking routes a short distance away.
This property should appeal to a wealth of buyers for its accommodation, location & price.
All measurements are length x width at widest points
Entrance Hall
Composite external front door with composite frame double glazed side panels. Cloakroom housing electricity meter & electrical consumer unit. Wall mounted alarm panel. Double radiator with thermostatic valve & Porcelain tile flooring.
Ground Floor W.C
White suite comprising pedestal wash hand basin with mixer taps & close coupled w.c. extractor fan, single radiator with thermostatic valve & Porcelain tile flooring.
Living Room 18`10` x 13`2` (5.76m x 4.02m)
Dual Aspect composite frame double glazed windows, double radiator with thermostatic valve & Porcelain Tile Flooring. Open plan to:
Dining Room 9`8` x 9`10` (2.95m x 3.01m)
Composite frame French doors opening onto rear garden, composite frame double glazed window, recessed lighting, double radiator with thermostatic valve & Porcelain Tile flooring.
Kitchen / Family Area 18`11` 13`5` (5.78m x 4.10m)
Modern fitted kitchen with family area, featuring a range of high & low level units with brushed rose gold handles, recessed 1 ½ bowl sink unit & side drainer with mixer tap. Integrated appliances to include CDA electric oven, 60/40 fridge freezer, microwave, dishwasher & four ring gas hob with glass splash back & stainless steel extractor over. Cupboard housing Worcester` gas boiler. Composite frame double glazed windows, recessed lighting, double radiator with thermostatic valve & Porcelain tile flooring.
Utility Room
Fitted low level units with recess & plumbed for washing machine. Mounted heating controller. Composite frame double glazed window, extractor fan, single radiator with thermostatic valve & Porcelain tile flooring.
Stairs & Landing
Carpeted stairs & landing with wall mounted hand rail. Access to partially floored roof space accessed via a bi-folding timber ladder. Composite frame double glazed gable window & single radiator with thermostatic valve.
Bedroom One 11`11` x 13`0` (3.64m x 3.98m)
Dual aspect composite frame double glazed windows, mounted room thermostat, double radiator & carpeted flooring.
Ensuite Shower Room
Three piece suite comprising shower enclosure with thermostatically controlled mixer shower over, pedestal wash hand basin with mixer tap & tiled splash back & close coupled W.C. Walls tiled at shower. Composite framed double glazed frosted window, recessed lighting, extractor fan & Porcelain tiled flooring.
Bedroom Two 9`8` x 11`2` (2.95m x 3.42m)
Dual aspect composite frame double glazed windows, double radiator with thermostatic valve & carpeted flooring.
Bedroom Three 8`11` x 13`4` (2.73m x 4.06m)
Composite frame double glazed window, double radiator & carpeted flooring.
Bedroom Four 7`7` x 8`9` (2,33m x 2.67m)
Composite frame double glazed window, single radiator with thermostatic valve & carpeted flooring.
Bathroom
Three piece white suite comprising P shaped bath with mixer tap & thermostatically controlled mixer shower over, semi pedestal wash hand basin with mixer tap & tiled splash back & close coupled w.c. Part tiled walls, recessed lighting, extractor fan, vertical heated towel rail & Porcelain tile flooring.
Front Exterior
Front garden laid in lawn with mature beds, extensive tarmac driveway with room for multiple vehicles and outside lighting.
Rear Exterior
Fully enclosed rear exterior with southerly aspect & gated access. Garden laid in lawn bordered by fencing. Paved patio area, outside light & water tap.
Garden Room 13`1` x 15`2` (4.00m x 4.63m)
Fabulous garden room currently adapted for recreational use, timber, fully insulated and sound attenuated with sound boards, alarmed, power & recessed lighting. Perfect for entertaining all year round.
Notice
Please note we have not tested any apparatus, fixtures, fittings, or services. Interested parties must undertake their own investigation into the working order of these items. All measurements are approximate and photographs provided for guidance only.
Travel Time From This Property

Important PlacesAdd your own important places to see how far they are from this property.
Agent Accreditations



