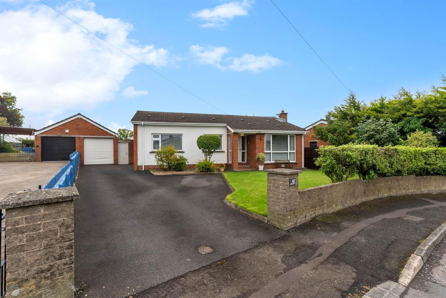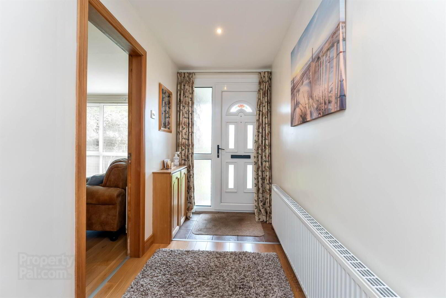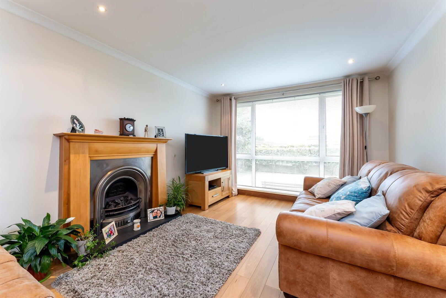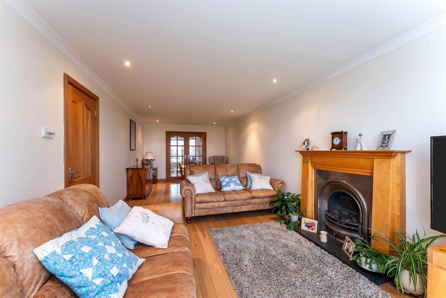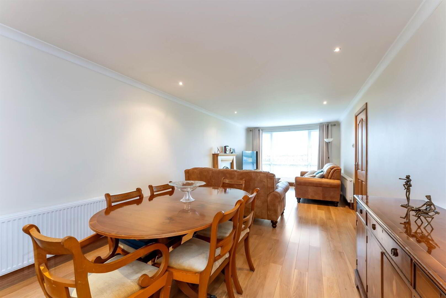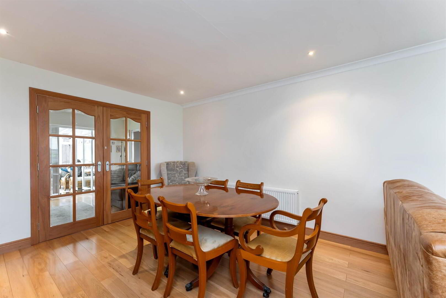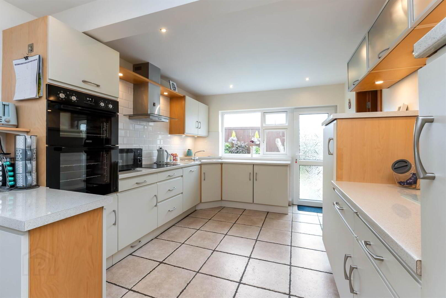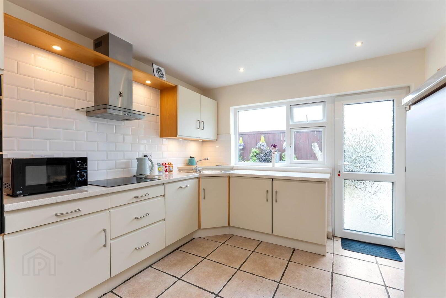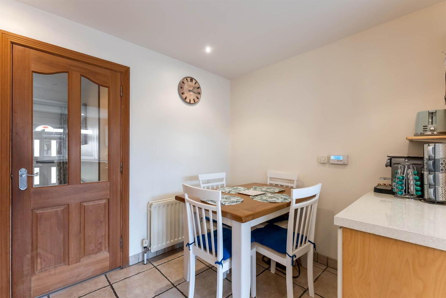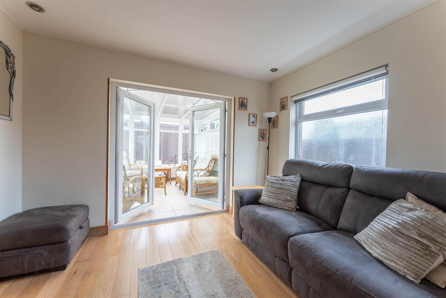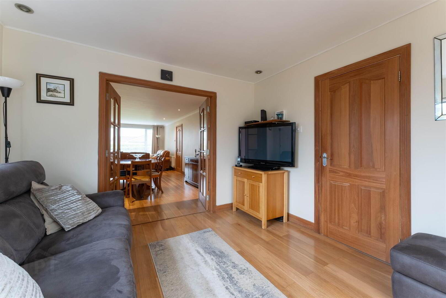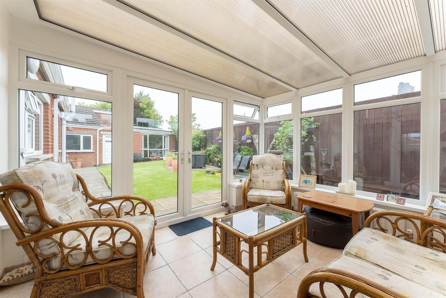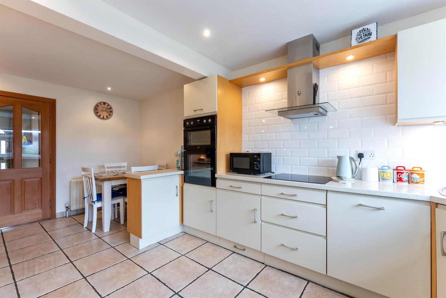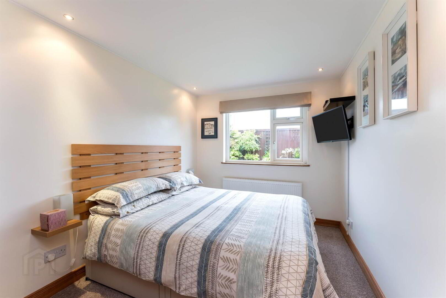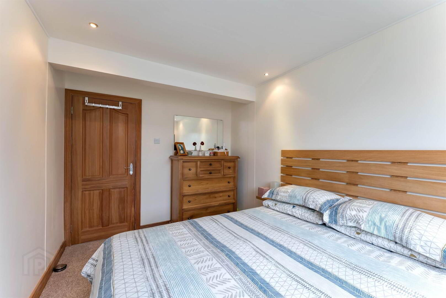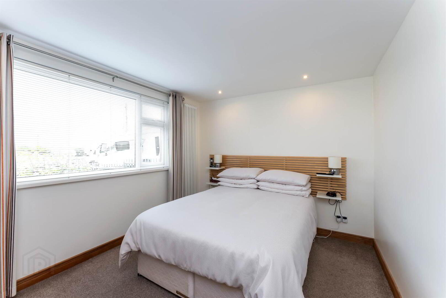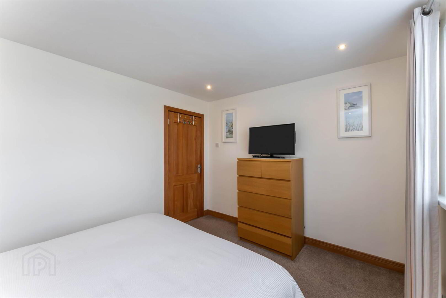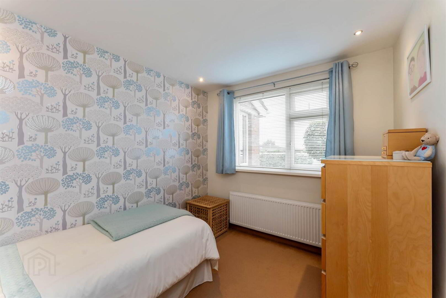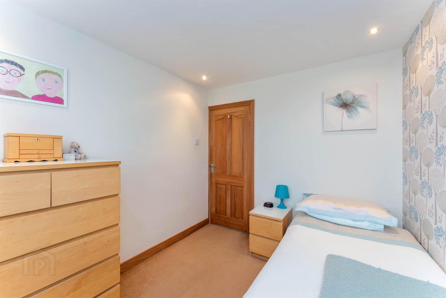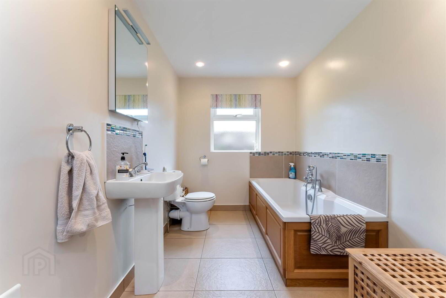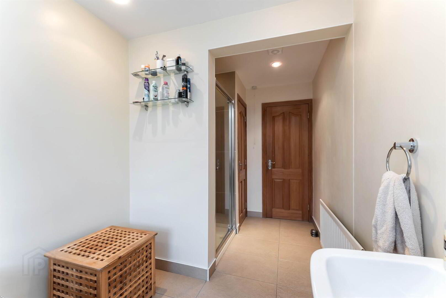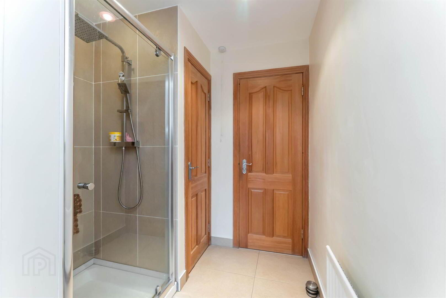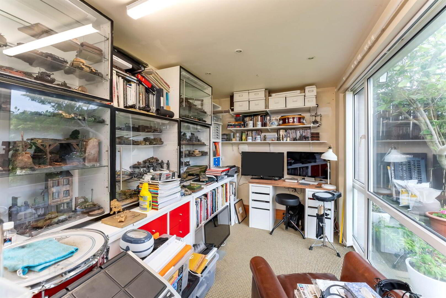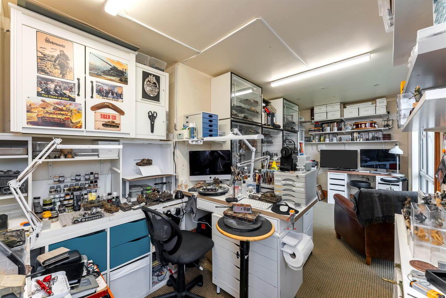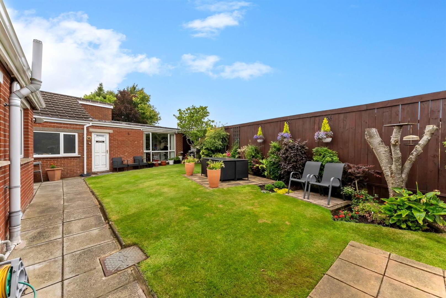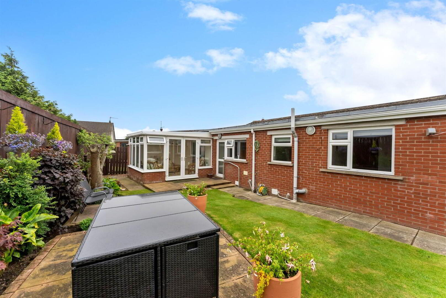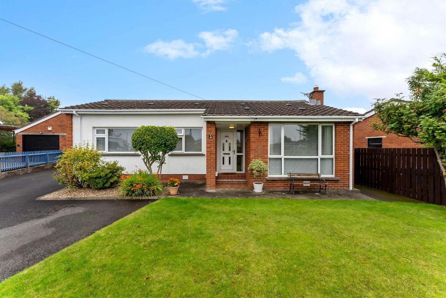Sale agreed
42 Glenariff Drive, Comber, Newtownards, BT23 5HA
Sale agreed
Property Overview
Status
Sale Agreed
Style
Detached Bungalow
Bedrooms
3
Receptions
3
Property Features
Tenure
Not Provided
Energy Rating
Heating
Gas
Broadband
*³
Property Financials
Price
Last listed at Asking Price £275,000
Rates
£1,669.15 pa*¹
Additional Information
- Extended bungalow in a prestigious and sought after location
- Within close proximity to some of Comber's leading schools, restaurants, shops and various other local amenities
- Open plan kitchen with dining space
- Open plan front lounge / dining with an abundance of natural light
- French doors leading into lounge
- Additional sunroom
- Three good sized bedrooms to the side of the property
- Additional four piece family bathroom suite
- Gas fired central heating / uPVC double glazed
- Off street driveway parking
- Detached garage
- Garden room / home office
- Externally landscaped with an excellent degree of privacy
- Convenient location walking distance to Comber town
The property comprises of a welcoming entrance hall, an open plan living / dining area with feature gas fire place, a warm and cosy lounge that leads into the sun room. There is a large fitted kitchen with casual dining. To the side of the property there are three good sized bedrooms and a family bathroom.
The property benefits from a large extension, gas central heating, a detached garage, a home office / garden room and double glazed windows.
Externally the property has driveway parking to the front, the garden has been landscaped, paved and enjoys a sunny aspect, with paved patio areas and outside tap.
Ground Floor
- uPVC double glazed front door with glass side panels.
- LIVING/DINING ROOM:
- 8.4m x 3.3m (27' 7" x 10' 10")
Gas fire with wooden surround and tiled hearth, wooden flooring, corniced ceiling, recessed lighting, French doors to Snug. - SNUG:
- 3.3m x 2.9m (10' 10" x 9' 6")
- SUN ROOM:
- 3.6m x 3.m (11' 10" x 9' 10")
- KITCHEN WITH CASUAL DINING:
- 5.7m x 3.m (18' 8" x 9' 10")
Range of high and low level units, single drainer sink unit with mixer taps, plumbed for washing machine, dishwasher, integrated fridge, 4 ring induction hob, eye level oven and grill, tiled floor, recessed lighting. - BEDROOM (1):
- 3.7m x 2.6m (12' 2" x 8' 6")
Recessed lighting. - BEDROOM (2):
- 3.7m x 3.m (12' 2" x 9' 10")
Recessed lighting. - BEDROOM (3):
- 3.m x 2.5m (9' 10" x 8' 2")
Recessed lighting. - BATHROOM:
- Family bathroom suite comprising: Low flush WC, panelled bath with telephone hand shower, enclosed shower unit with glass shower screen, tiled floor, pedestal wash hand basin, extractor fan, recessed lighting, lenen cupboard.
- LANDING:
- Access to loft and built in storage.
Outside
- GARAGE:
- 5.4m x 2.7m (17' 9" x 8' 10")
- HOME OFFICE:
- 5.6m x 2.6m (18' 4" x 8' 6")
Directions
Off Glen Road, Comber
Travel Time From This Property

Important PlacesAdd your own important places to see how far they are from this property.
Agent Accreditations





