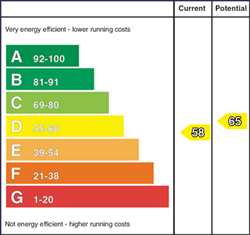
40 Downpatrick Road, Downpatrick, BT30 9EQ
£295,000

Contact Ulster Property Sales (Downpatrick)
OR
Description & Features
- Detached Bungalow
- Three Bedrooms (master bedroom ensuite)
- Lounge & Family room
- Utility room
- Mature shrubs
- Field of approx 2.2 acres
Charming Detached Bungalow with Acreage on the Outskirts of Crossgar
A rare opportunity to acquire a detached bungalow conveniently located on the outskirts of Crossgar, within walking distance of local shops, amenities, and public transport links. The property is ideally situated just a short drive from Downpatrick and Saintfield, with easy access to Belfast, making it perfect for commuters and families alike.
This spacious and flexible home offers well-appointed accommodation, including:
Master bedroom with en-suite and walk-in wardrobe, Dual-aspect lounge providing ample natural light, Family room and separate dining room, Fully fitted kitchen and adjoining utility room, Sunroom overlooking the gardens and Main bathroom
Outside, the property boasts ample parking and beautifully maintained mature gardens to the front, side, and rear. These include various entertaining areas surrounded by established shrubs and greenery, offering both privacy and charm.
An exceptional feature of this property is the approximately 2.2-acre field to the rear, included in the sale ideal for those seeking space for equestrian use or simply enjoying the outdoors.
Room Measurements
- Entrance Porch
- Tiled floor.
- Entrance Hall
- Wooden floor.
- Lounge 4.6m x 3.58m (15' 1" x 11' 9")
- Brick fireplace on tiled hearth. Cornicing.
- Kitchen 3.43m x 3.25m (11' 3" x 10' 8")
- High and low level units with stainless steel sink unit. Breakfast bar. Recess for electric oven.
- Dining Room 3.43m x 2.46m (11' 3" x 8' 1")
- Utility Room 2.46m x 1.75m (8' 1" x 5' 9")
- High and low level units. Sink unit.
- Sun Room 2.49m x 2.16m (8' 2" x 7' 1")
- Tiled floor. Tongue and groove ceiling.
- Family Room 3.86m x 2.92m (12' 8" x 9' 7")
- Bathroom 2.21m x 1.63m (7' 3" x 5' 4")
- Panelled bath, low flush w.c and pedestal wash hand basin. Fully tiled.
- Master Bedroom 3.84m x 3.48m (12' 7" x 11' 5")
- Ensuite shower room. Walk in wardrobe. Front facing.
- Ensuite Shower Room
- Shower cubicle with electric shower, vanity unit, low flush w.c, Tiled floor. Tiled at splashback.
- Bedroom Two 3.25m x 3.18m (10' 8" x 10' 5")
- Built in robes. Rear facing.
- Bedroom Three 3.53m x 2.74m (11' 7" x 9' 0")
- Front facing.
- Boiler House 3.48m x 1.55m (11' 5" x 5' 1")
- Outside
- Outside, the property boasts ample parking with gravel driveway and beautifully maintained mature gardens to the front, side, and rear. These include various entertaining areas surrounded by established shrubs and greenery, offering both privacy and charm. There is approximately 2.2-acre field to the rear, included in the sale ideal for those seeking space for equestrian use or simply enjoying the outdoors.
Housing Tenure
Type of Tenure
Not Provided
Location of 40 Downpatrick Road

Broadband Speed Availability

Basic
Suitable for general internet use, like accessing emails and browsing social media or other websites.
Potential speeds in this area
Legal Fees Calculator
Making an offer on a property? You will need a solicitor.
Budget now for legal costs by using our fees calculator.
Solicitor Checklist
- On the panels of all the mortgage lenders?
- Specialists in Conveyancing?
- Online Case Tracking available?
- Award-winning Client Service?
Home Insurance
Compare home insurance quotes withLife Insurance
Get a free life insurance quote withIs this your property?
Attract more buyers by upgrading your listing
Contact Ulster Property Sales (Downpatrick)
OR





















































