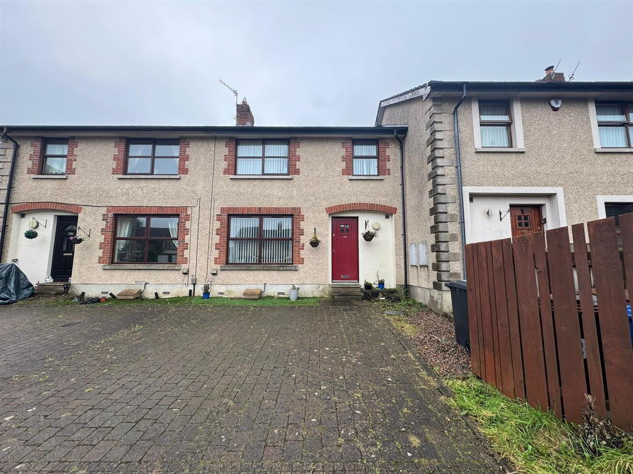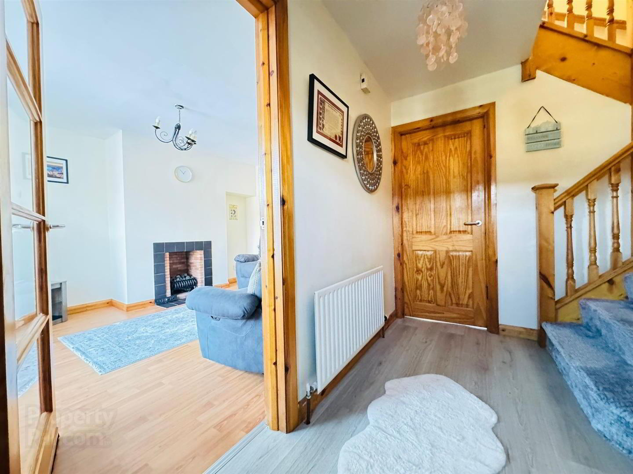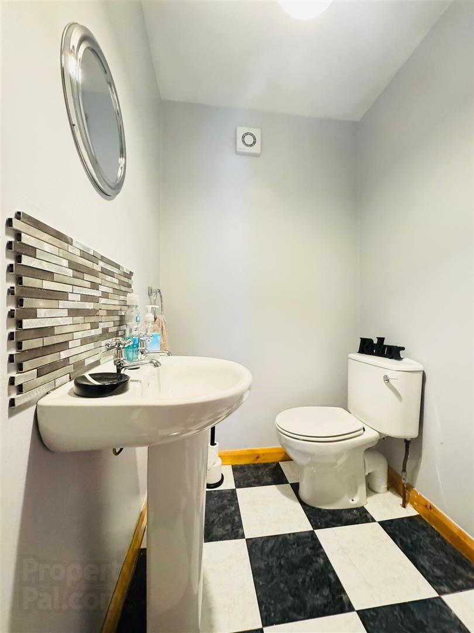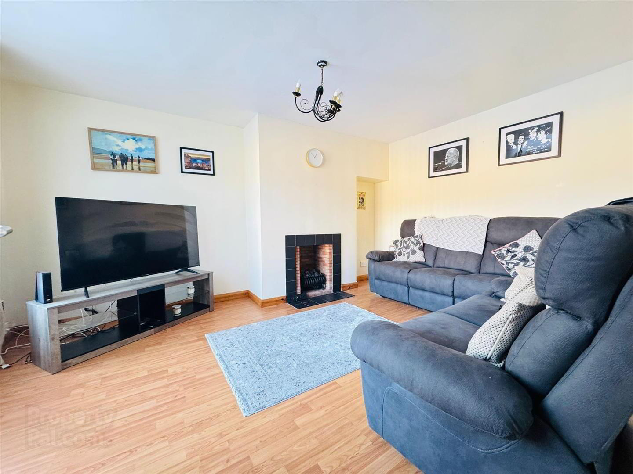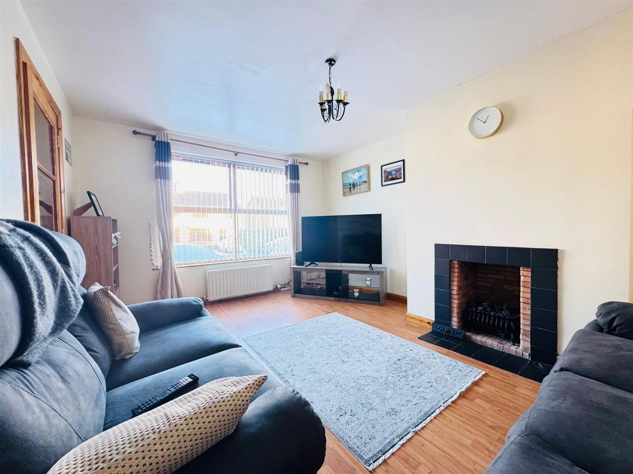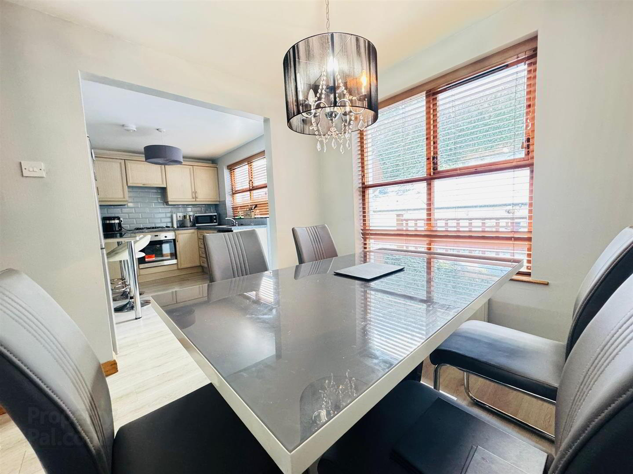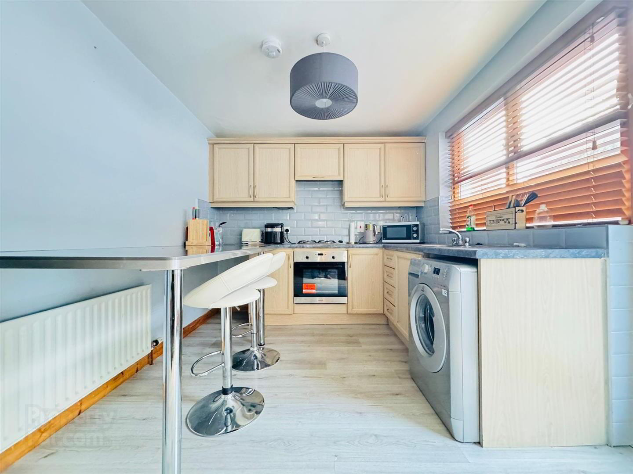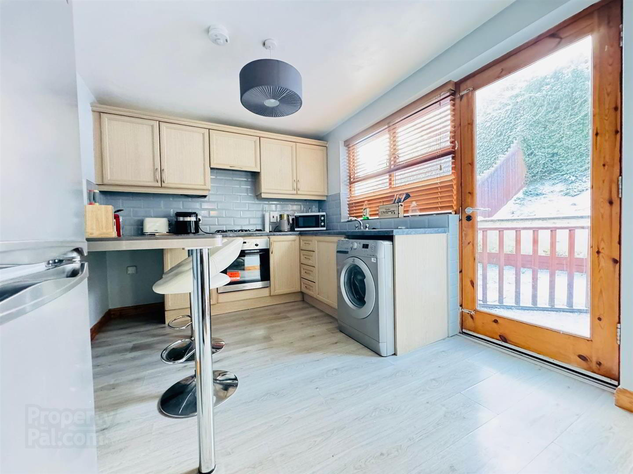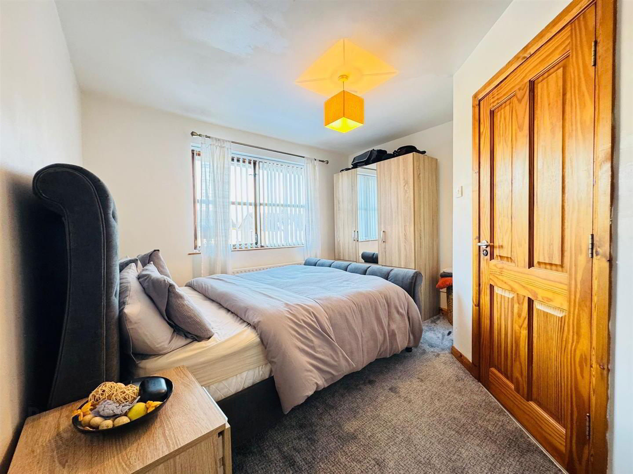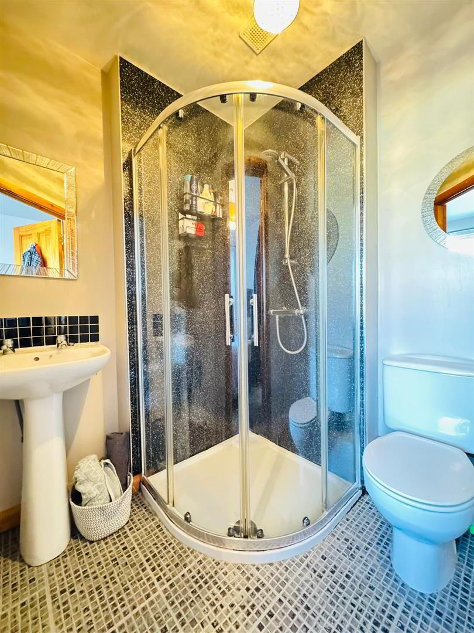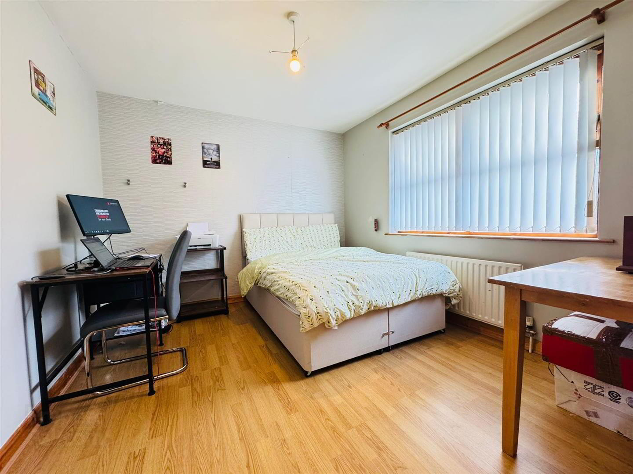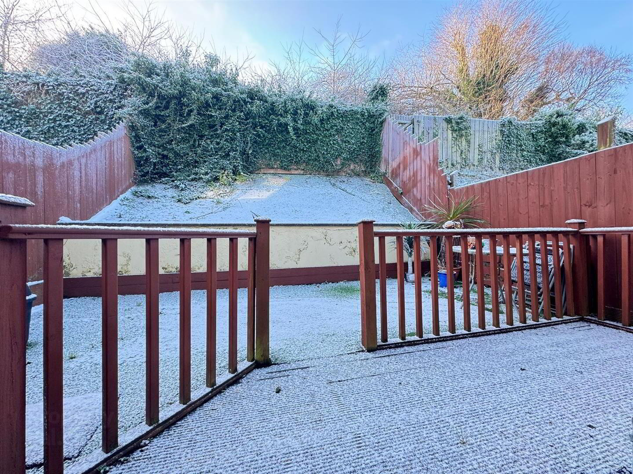Sale agreed
38 Glengormley Park, Antrim Road, Newtownabbey, BT36 7RE
Sale agreed
Property Overview
Status
Sale Agreed
Style
Townhouse
Bedrooms
3
Bathrooms
2
Receptions
2
Property Features
Tenure
Freehold
Energy Rating
Broadband
*³
Property Financials
Price
Last listed at Offers Over £165,000
Rates
£1,055.01 pa*¹
Additional Information
- Mid Townhouse
- 3 Bed / Master Ensuite
- 2 Reception Rooms
- Fitted Kitchen
- Downstairs W.C.
- White Bathroom Suite
- Double Glazing / Gas
- Driveway & Gardens
The accommodation comprises entrance hall with furnished cloakroom, lounge with with hole in wall style fireplace and gas fire, dining room open to a fitted kitchen with built in oven and hob and access to garden.
Upstairs there are three bedrooms master with ensuite and a separate bathroom with white suite .
Other benefits include gas heating and double glazing.
Outside there is a double width brick paved driveway to front and a fully enclosed garden to rear in artificial grass with feature deking area.
Early viewing recommended !!
- ACCOMMODATION COMRPISES:
- GROUND FLOOR
- ENTRANCE HALL
- Double glazed front door, wood laminate flooring, radiator.
- FURNISHED CLOAKROOM
- Low flush W.C. pedestal wash hand basin, tiled floor, radiator.
- LOUNGE 4.45m x 3.43m (14'7 x 11'3)
- Feature hole in the wall style fireplace with gas fire, wood laminate flooring, radiator.
- DINING ROOM 3.56m x 2.64m (11'8 x 8'8)
- Wood laminate flooring, radiator, storage cupboard, open to
- KITCHEN 3.43m x 2.64m (11'3 x 8'8)
- Range of high and low level fitted units with Formica worktops, stainless steel single drainer sink unit, built in stainless steel oven, stainless steel gas hob and extractor fan. Fridge / freezer space, plumbed for washing machine, partly tiled walls, wood laminate flooring, radiator, double glazed back door.
- FIRST FLOOR
- LANDING
- Velux window, storage cupboard with gas boiler.
- BEDROOM 1 4.17m x 3.43m at widest (13'8 x 11'3 at widest)
- Radiator.
- ENSUITE
- Fully pvc panelled shower cubicle with Thermostatic shower, pedestal wash hand basin and low flush W.C. Radiator.
- BEDROOM 2 3.43m x 2.97m (11'3 x 9'9)
- Wood laminate flooring, radiator.
- BEDROOM 3 2.67m x 2.36m (8'9 x 7'9)
- wood laminate flooring, radiator.
- BATHROOM
- White suite comprising: panelled bath with shower attachment, pedestal wash hand basin and low flush W.C. Partly tiled walls, tiled floor, radiator.
- OUTSIDE
- Double driveway to front.
Small garden to front in artificial grass.
Fully enclosed garden to rear in artificial grass with feature decking area.
Travel Time From This Property

Important PlacesAdd your own important places to see how far they are from this property.
Agent Accreditations

Not Provided


