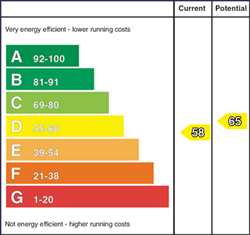
37 Lynne Crescent, Bangor, County Down, BT19 1PA
£195,000

Contact John Minnis Estate Agents (Bangor)
OR
Description & Features
- Semi Detached Bungalow
- Situated on a Generous and Level Site
- Spacious Lounge With Central Fireplace
- Fitted Kitchen with Space for Dining and Access to Rear Garden
- Family Shower Room
- Two Well Proportioned Bedrooms
- Roofspace Suitable for Conversion Subject to Necessary Planning and Consents
- Oil Fired Central Heating
- Driveway With Ample Parking
- Mature Front And Easily Maintained Front and Rear Garden Laid in Lawns
- Within Walking Distance Of Bus And Rail Networks To Belfast And Bangor a Range Of Local Shops, Rathmore And Grange Primary Schools And Convenient To Many Secondary Schools.
- Easy Access To Main Arterial Routes For City Commuting
- Ultrafast Broadband Available
Located in the ever-popular and well-established Rathmore area of Bangor West, 37 Lynne Crescent is a charming two-bedroom semi-detached bungalow, ideally positioned on a level site, making it an excellent choice for downsizers or those seeking comfortable ground-floor living. Set within a quiet residential crescent, the property enjoys easy access to local amenities, shops, transport links, and Bangor’s city centre, while also benefiting from generous outdoor space and a practical, well-maintained interior.
The home opens via a bright reception porch, which leads to the main reception hall. Here, useful storage is provided by a cloaks cupboard and access to the roofspace via a Slingsby ladder—offering future potential for conversion, subject to the necessary consents. At the front of the home, a spacious lounge features a central fireplace enjoying a pleasant outlook over the front garden. Adjacent is the main bedroom, which also looks out to the front and includes a range of built-in sliding glazed robes.
To the rear, a second bedroom—currently used as a dining room—boasts uPVC sliding patio doors that open directly onto the mature garden, bringing in plenty of natural light. The modern family shower room is fully tiled and features a white suite. The well-equipped kitchen offers a good range of units ample space for dining with direct access to the rear garden.
Outside, the property sits on a generous, level plot with mature gardens laid in lawn to both front and rear, enhanced by well-stocked flowerbeds and a private, southerly aspect at the back. A tarmac driveway offers ample parking and leads to an integral garage. The garage includes low-level units, a skylight, overhead storage, and a roller shutter door, with an adjoining utility room and outside WC adding to the property’s practicality.
Overall, 37 Lynne Crescent presents a rare opportunity to secure a well-located, low-maintenance bungalow in a sought-after Bangor West neighbourhood, perfect for those looking to downsize without compromising on space or convenience.
Room Measurements
- uPVC and leaded front door through to reception porch.
- RECEPTION PORCH:
- With inner door leading through to reception hall.
- RECEPTION HALL:
- With access to roofspace via Slingsby ladder, cloaks cupboard with electrics, additional hotpress cupboard to hallway.
- LOUNGE: 5.11m x 3.78m (16' 9" x 12' 5")
- With outlook to front, central feature fire with brick surround, tiled hearth and timber mantel.
- KITCHEN: 3.61m x 3.07m (11' 10" x 10' 1")
- Range of high and low level units, laminate work surface, laminate wood effect floor, space for cooker, space for under counter fridge, space for under counter freezer, space for washing machine, stainless steel sink and drainer, chrome mixer taps, partially tiled walls, access to rear garden via uPVC double glazed access door.
- BEDROOM (1): 4.11m x 3.23m (13' 6" x 10' 7")
- Outlook to front, range of built-in sliding glazed robes.
- BEDROOM (2)/DINING ROOM: 3.76m x 3.23m (12' 4" x 10' 7")
- With uPVC and sliding patio doors to rear garden.
- SHOWER ROOM: 2.54m x 1.93m (8' 4" x 6' 4")
- White suite comprising of low flush WC, wall hung wash hand basin, chrome mixer taps, vanity storage below, walk-in electric Mira Sports shower, telephone handle attachment, fully tiled walls, tiled floor, chrome heated towel rail, timber tongue and groove ceiling.
- Suitable for conversion subject to necessary consents.
- INTEGRAL GARAGE:
- With uPVC access door to rear, range of low level units, skylight to the rear and roller shutter door, storage above.
- Generous site and access to garage to rear with utility room and outside WC. Ample site with generous gardens laid in lawns with mature planting, tarmac driveway parking, partially laid in brick paviour, mature planting of flowerbeds and mature rear garden with southerly aspect.
Entrance
Ground Floor
Roofspace
Outside
Housing Tenure
Type of Tenure
Not Provided
Location of 37 Lynne Crescent
Travelling out of Bangor via the Old Belfast Road, turn right onto the Rathmore Road and take the first left onto Lynne Road. Take the first left onto Lynne Avenue and first right onto Lynne Crescent, property will be on the right.

Broadband Speed Availability

Superfast
Recommended for larger than average households who have multiple devices simultaneously streaming, working or browsing online. Also perfect for serious online gamers who want fast speed and no freezing.
Potential speeds in this area
Legal Fees Calculator
Making an offer on a property? You will need a solicitor.
Budget now for legal costs by using our fees calculator.
Solicitor Checklist
- On the panels of all the mortgage lenders?
- Specialists in Conveyancing?
- Online Case Tracking available?
- Award-winning Client Service?
Home Insurance
Compare home insurance quotes withLife Insurance
Get a free life insurance quote withIs this your property?
Attract more buyers by upgrading your listing
Contact John Minnis Estate Agents (Bangor)
OR



































