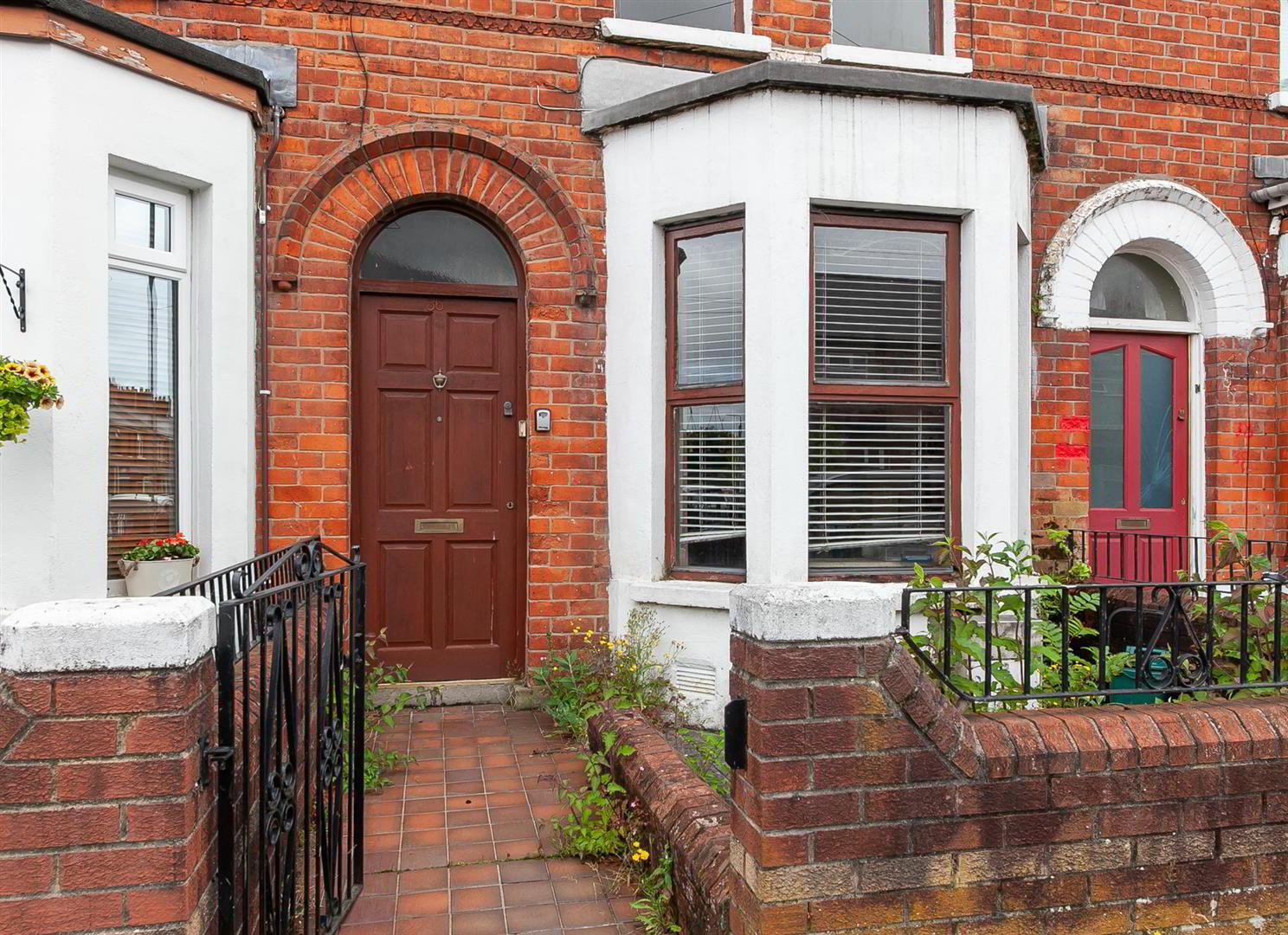Sale agreed
36 Ava Street, Belfast, BT7 3BS
Sale agreed
Property Overview
Status
Sale Agreed
Style
Terrace House
Bedrooms
4
Bathrooms
1
Receptions
1
Property Features
Tenure
Freehold
Energy Rating
Heating
Gas
Broadband
*³
Property Financials
Price
Last listed at Offers Over £149,950
Rates
£1,151.16 pa*¹
Additional Information
- Bay-Fronted, Period Townhouse Property
- Four Bedrooms
- Lounge Through Dining Room
- Kitchen
- Shower Room; Furnished Cloakroom
- Gas Heating
- Rear Yard
- Many Original Features Throughout
- Convenient, Well Sought After Location
The property comprises, entrance hall, lounge through dining room, rear hall, furnished cloakroom, kitchen, four well-proportioned bedrooms, and shower room.
Externally, the property enjoys small, fully enclosed yard to rear.
Other attributes include gas heating and original features throughout.
The property is in need of modernising and refurbishment, as generously reflected within marketing figure.
Early viewing highly recommended.
- ACCOMMODATION
- ENTRANCE PORCH
- Hardwood front door with glass panelled fanlight over. Feature height ceilings with coving continuing throughout the majority of the property. Wood laminate floor covering. Glass panelled door leading to:
- ENTRANCE HALL
- Stairwell to first floor. Wood laminate floor covering.
- LOUNGE THROUGH DINING ROOM 7.21m x 3.02m (wps) (23'7" x 9'10" (wps))
- Bay window to front elevation. Wood laminate floor covering. Built in stores. Access to under stairs storage.
- REAR HALL
- FURNISHED CLOAKROOM
- White, two piece suite comprising pedestal wash hand basin and WC. Splashback tiling to sink.
- KITCHEN 3.73m x 2.42m (wps) (12'2" x 7'11" (wps))
- Fitted kitchen with range of high and low level storage units with contrasting, granite effect, melamine work surface. Cooker point with extractor hood over. Space for fridge freezer. Plumbed and space for dishwasher. Stainless steel sink unit with draining bay. Gas fired central heating boiler. Splashback tiling to walls. Access to rear yard.
- FIRST FLOOR
- LANDING
- Stairwell to second floor. Exposed tongue and groove timber flooring.
- SHOWER ROOM
- White, three piece suite comprising fully tiled shower enclosure, pedestal wash hand basin and WC. Access to roof space.
- BEDROOM 1 4.14m x 3.22m (13'6" x 10'6")
- Exposed tongue and groove timber flooring.
- BEDROOM 2 2.92m x 2.56m (9'6" x 8'4")
- Cast iron fireplace. Exposed tongue and groove timber flooring.
- SECOND FLOOR
- LANDING
- Exposed tongue and groove timber flooring.
- BEDROOM 3 4.15m x 3.22m (13'7" x 10'6")
- Exposed tongue and groove timber flooring.
- BEDROOM 4 2.92m x 2.57m (wps) (9'6" x 8'5" (wps))
- Exposed tongue and groove timber flooring.
- EXTERNAL
- Fully enclosed rear yard.
- IMPORTANT NOTE TO ALL POTENTIAL PURCHASERS
- Please note that we have not tested the services or systems in this property. Purchasers should make/commission their own inspections if they feel it is necessary.
Travel Time From This Property

Important PlacesAdd your own important places to see how far they are from this property.
Agent Accreditations


























