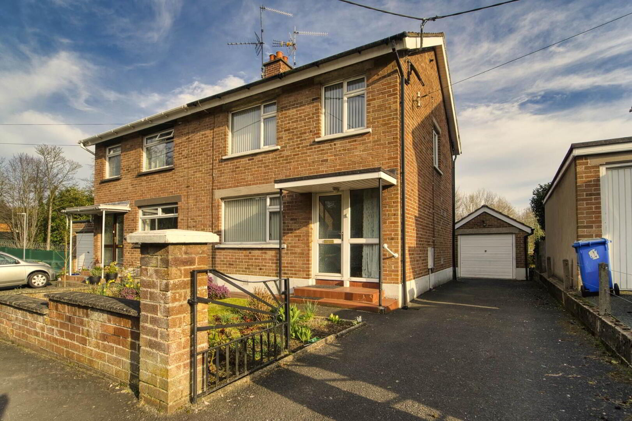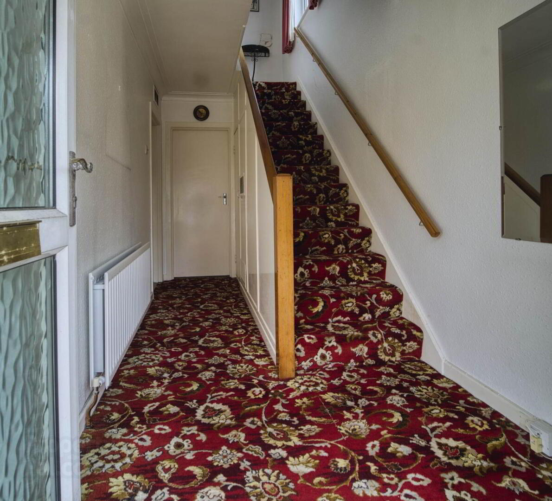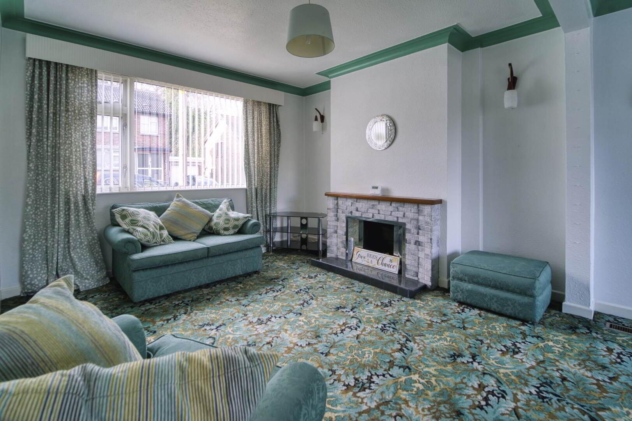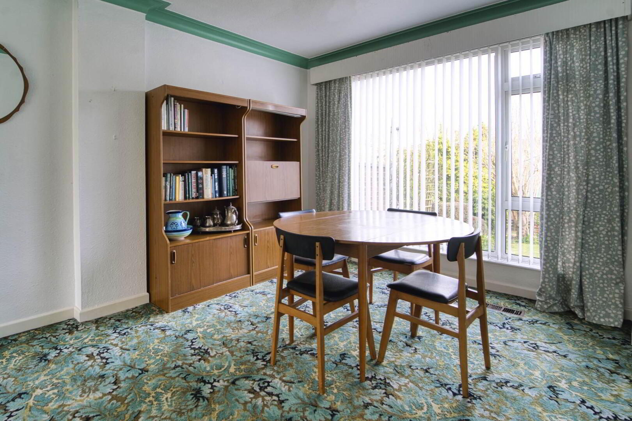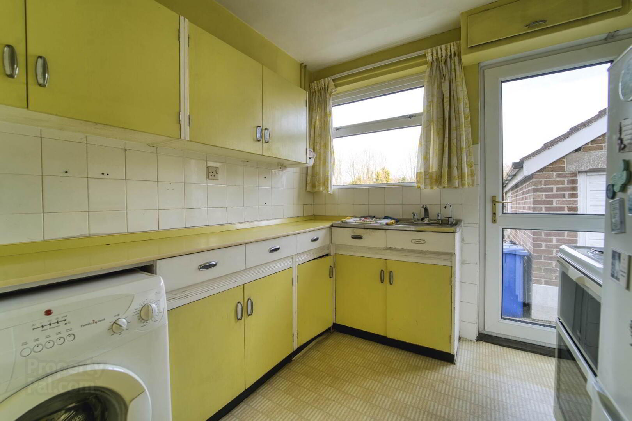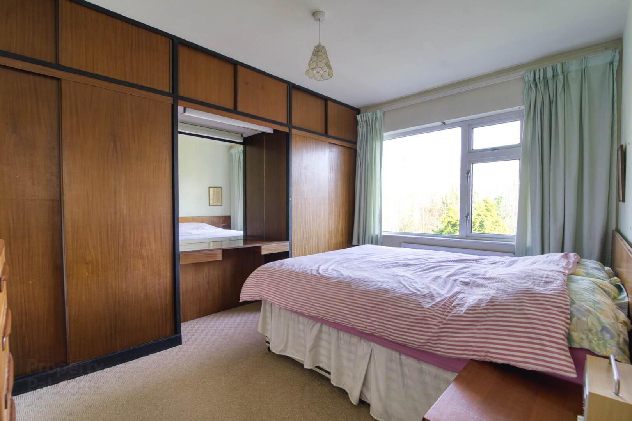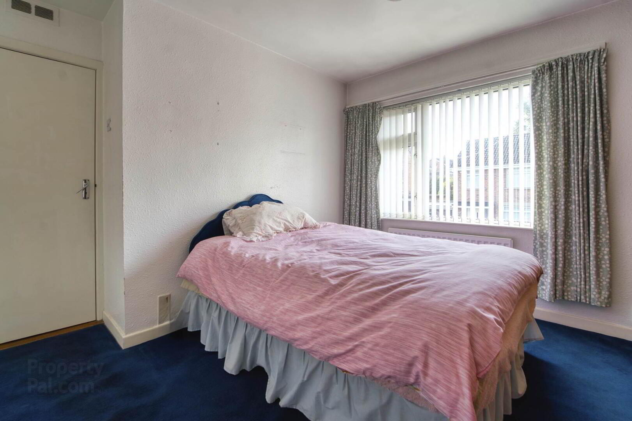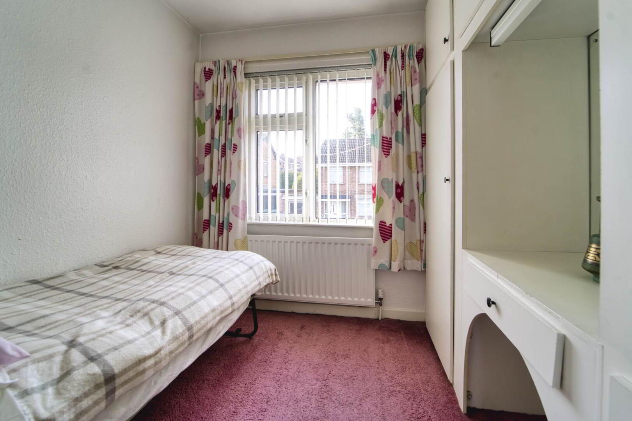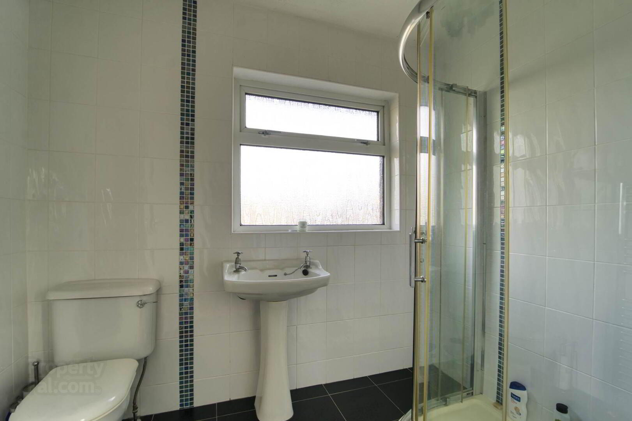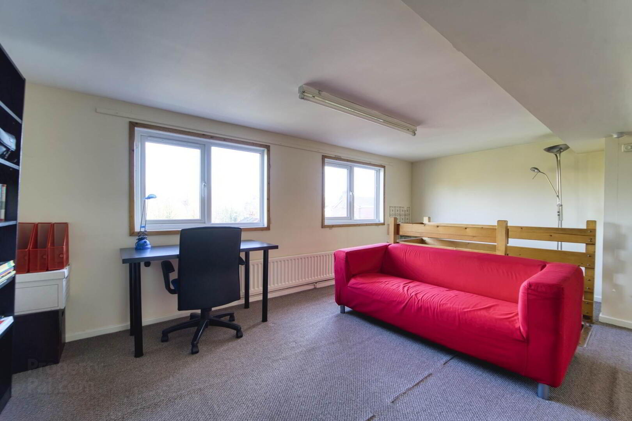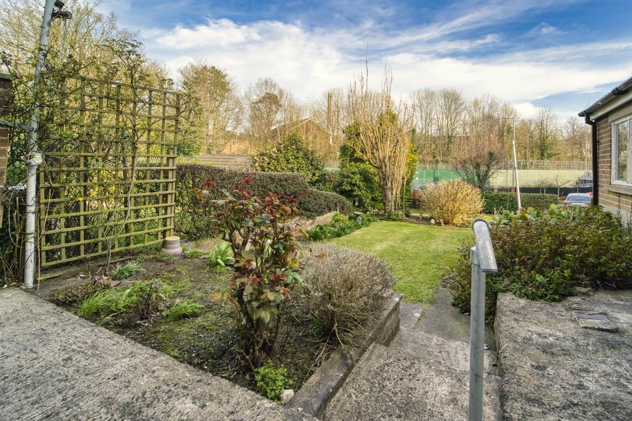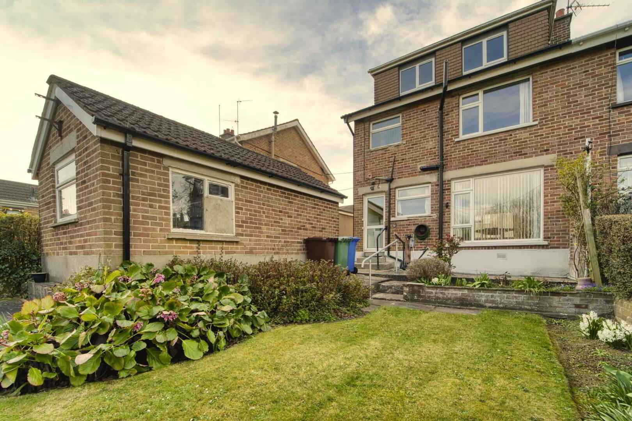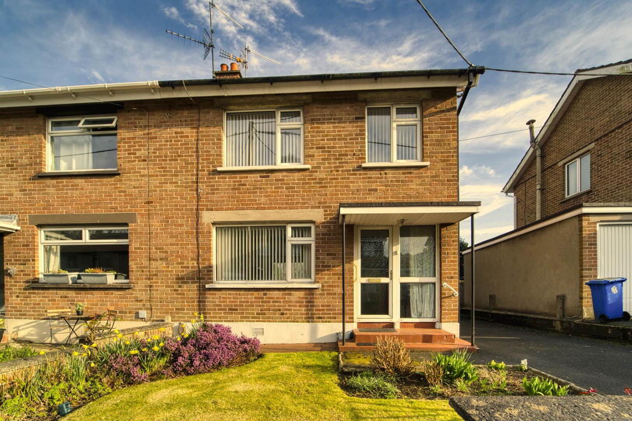Sale agreed
34 Beechdene Drive, Lisburn, BT28 3LZ
Sale agreed
Property Overview
Status
Sale Agreed
Style
Semi-detached House
Bedrooms
3
Bathrooms
1
Receptions
1
Property Features
Tenure
Leasehold
Energy Rating
Heating
Gas
Broadband
*³
Property Financials
Price
Last listed at Offers Around £175,000
Rates
£1,046.27 pa*¹
A three bedroom semi-detached home situated in this popular residential area off the Antrim Road.
The property does require some updating but benefits from a long driveway and Detached Garage, a South facing rear garden and useful floored Roofspace.
Many amenities are closeby including shops, schools, train station, Duncan`s Park, Wallace Park and the town centre itself.
Accommodation comprises in brief:- Entrance Hall; Lounge, open to Dining Room; Kitchen; 3 Bedrooms; Shower Room.
Specification includes: Gas fired central heating; uPVC double glazed windows; floored Roofspace approached by loft ladder.
Outside: Long tarmacadam driveway. Detached Garage with up and over door, light and power.
Rear garden in lawn with shrub bed borders.
GROUND FLOOR
ENTRANCE HALL
uPVC double glazed entrance door. Coved ceiling.
LOUNGE - 3.36m (11'0") x 3.36m (11'0")
Tiled fireplace. Coved ceiling. Open plan to:-
DINING ROOM - 3.64m (11'11") x 3.11m (10'2")
Coved ceiling.
KITCHEN - 2.59m (8'6") x 2.4m (7'10")
High and low level cupboards. Single drainer stainless steel sink unit with mixer tap. Part tiled walls. Plumbed for washing machine.
FIRST FLOOR
LANDING
Built-in cupboard.
BEDROOM 1 - 3.79m (12'5") x 2.53m (8'4")
Built-in wardrobes, high and low level cupboards and dressing table.
BEDROOM 2 - 3.37m (11'1") x 2.59m (8'6")
BEDROOM 3 - 2.45m (8'0") x 2.4m (7'10")
SHOWER ROOM
Fully tiled walls. Tiled floor. Chrome heated towel rail. Corner shower cubicle; pedestal wash hand basin; and low flush w.c.
ROOFSPACE
Approached by wooden ladder. Floored with light and power.
Directions
LOCATION: Beechdene Drive runs between Antrim Road and Kirkwoods Road.
what3words /// aside.unique.comic
Notice
Please note we have not tested any apparatus, fixtures, fittings, or services. Interested parties must undertake their own investigation into the working order of these items. All measurements are approximate and photographs provided for guidance only.
The property does require some updating but benefits from a long driveway and Detached Garage, a South facing rear garden and useful floored Roofspace.
Many amenities are closeby including shops, schools, train station, Duncan`s Park, Wallace Park and the town centre itself.
Accommodation comprises in brief:- Entrance Hall; Lounge, open to Dining Room; Kitchen; 3 Bedrooms; Shower Room.
Specification includes: Gas fired central heating; uPVC double glazed windows; floored Roofspace approached by loft ladder.
Outside: Long tarmacadam driveway. Detached Garage with up and over door, light and power.
Rear garden in lawn with shrub bed borders.
GROUND FLOOR
ENTRANCE HALL
uPVC double glazed entrance door. Coved ceiling.
LOUNGE - 3.36m (11'0") x 3.36m (11'0")
Tiled fireplace. Coved ceiling. Open plan to:-
DINING ROOM - 3.64m (11'11") x 3.11m (10'2")
Coved ceiling.
KITCHEN - 2.59m (8'6") x 2.4m (7'10")
High and low level cupboards. Single drainer stainless steel sink unit with mixer tap. Part tiled walls. Plumbed for washing machine.
FIRST FLOOR
LANDING
Built-in cupboard.
BEDROOM 1 - 3.79m (12'5") x 2.53m (8'4")
Built-in wardrobes, high and low level cupboards and dressing table.
BEDROOM 2 - 3.37m (11'1") x 2.59m (8'6")
BEDROOM 3 - 2.45m (8'0") x 2.4m (7'10")
SHOWER ROOM
Fully tiled walls. Tiled floor. Chrome heated towel rail. Corner shower cubicle; pedestal wash hand basin; and low flush w.c.
ROOFSPACE
Approached by wooden ladder. Floored with light and power.
Directions
LOCATION: Beechdene Drive runs between Antrim Road and Kirkwoods Road.
what3words /// aside.unique.comic
Notice
Please note we have not tested any apparatus, fixtures, fittings, or services. Interested parties must undertake their own investigation into the working order of these items. All measurements are approximate and photographs provided for guidance only.
Travel Time From This Property

Important PlacesAdd your own important places to see how far they are from this property.
Agent Accreditations



