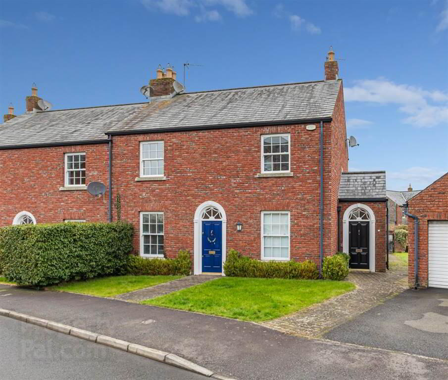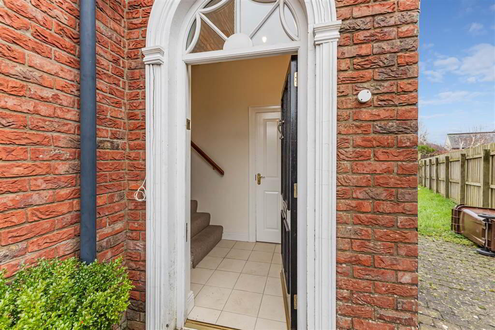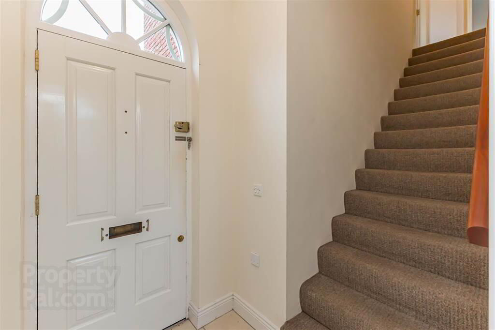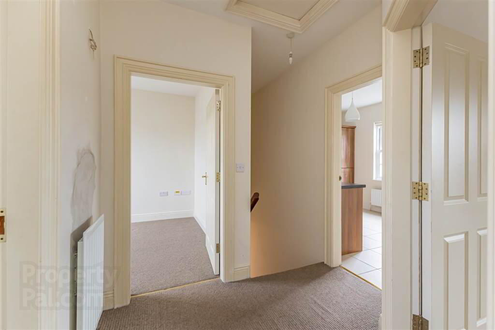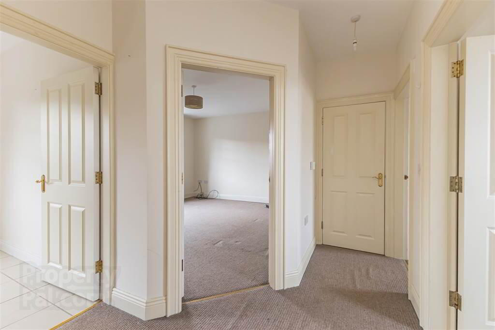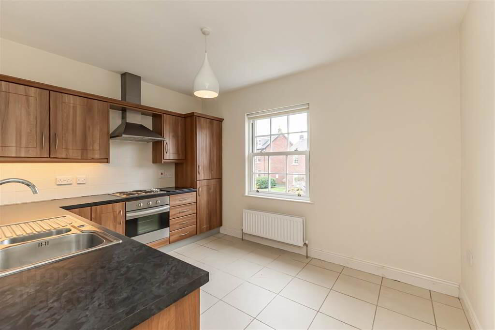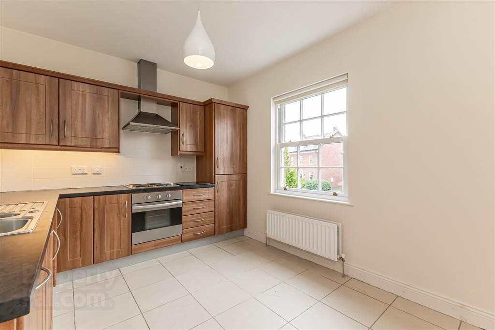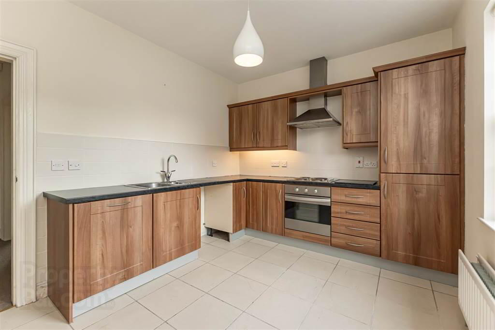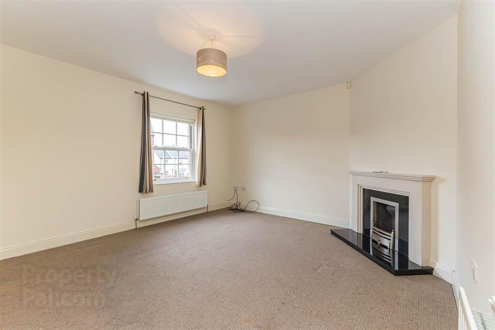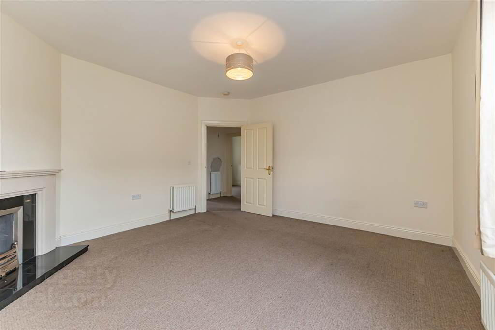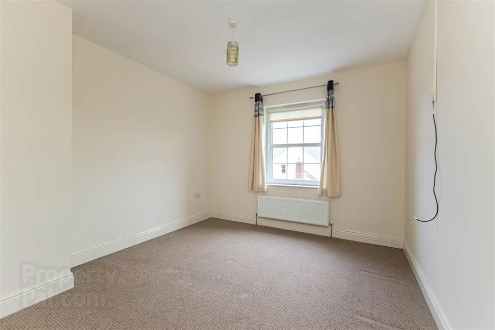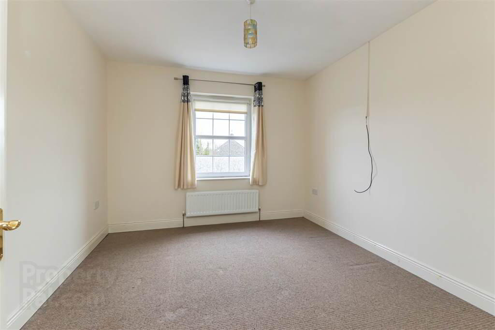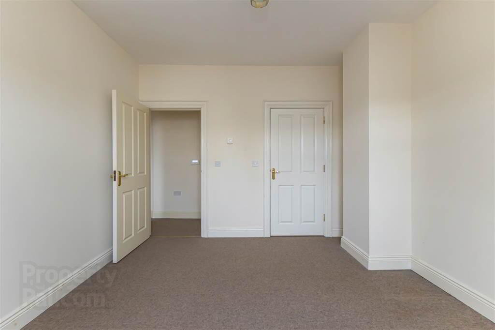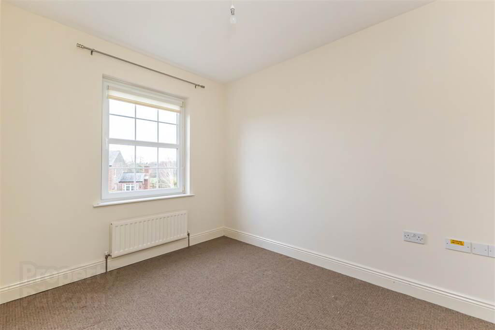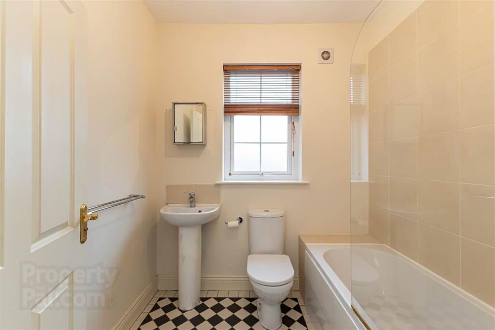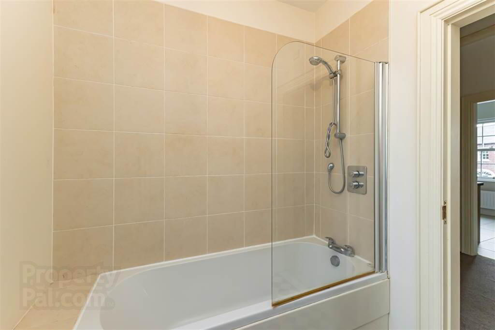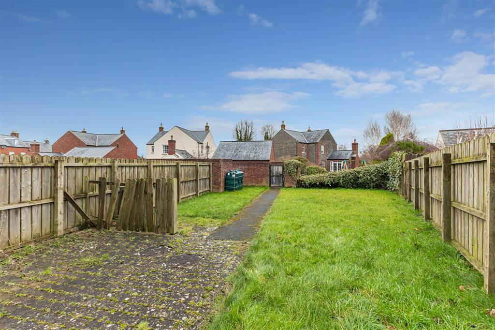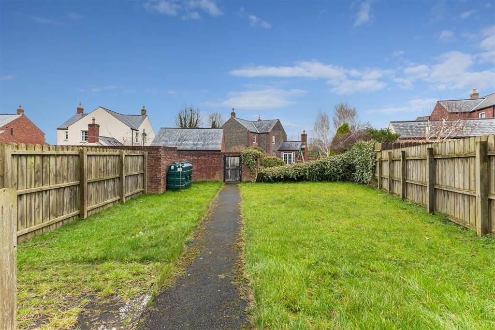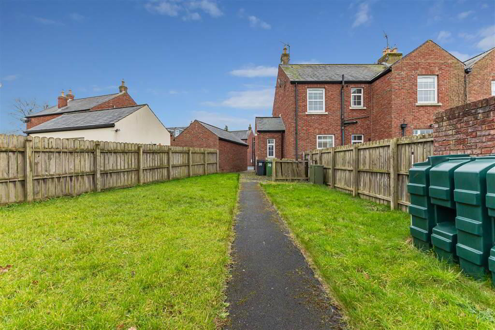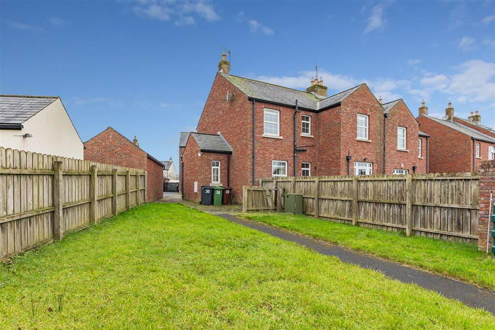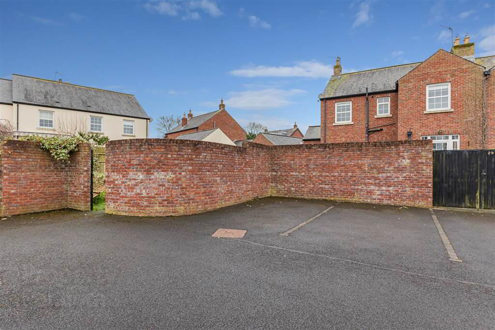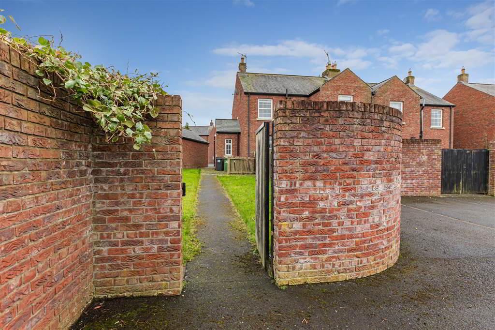Sale agreed
30 The Old Stables, Ballinderry Lower, Lisburn, BT28 2FY
Sale agreed
Property Overview
Status
Sale Agreed
Style
Apartment
Bedrooms
2
Receptions
1
Property Features
Tenure
Not Provided
Energy Rating
Heating
Oil
Broadband
*³
Property Financials
Price
Last listed at Offers Around £145,000
Rates
£773.33 pa*¹
A delightful first floor two bedroom apartment located in this popular development built by award winning builders Porter & Co. The Old Stables is situated in the quiet hamlet of Ballinderry Lower, located just off the main Aghalee to Crumlin Road and convenient to the A26 Moira to Airport Road. Access to the M1 motorway at Moira is approximately 6 miles and Lisburn is approximately 8 miles to the east. Offering well proportioned accommodation this fantastic apartment has to be viewed to truly appreciate it.
This wonderful apartment benefits from oil-fired central heating, PVC double glazed windows, off street parking to rear, own garden area.
The accommodation comprises as follows:
Ground Floor - Entrance door, cloakroom/store.
First Floor - Landing, lounge with fireplace, kitchen and dining, 2 bedrooms and bathroom.
Outside
Communal parking to rear, garden in lawn, block patio area, outside light and tap.
This wonderful apartment benefits from oil-fired central heating, PVC double glazed windows, off street parking to rear, own garden area.
The accommodation comprises as follows:
Ground Floor - Entrance door, cloakroom/store.
First Floor - Landing, lounge with fireplace, kitchen and dining, 2 bedrooms and bathroom.
Outside
Communal parking to rear, garden in lawn, block patio area, outside light and tap.
Ground Floor
- Hardwood front door with glazed fanlight. Tiled floor. Cloaks storage with tiled floor. Stairs up to:
First Floor
- HALLWAY:
- Access to roofspace. Built-in hotpress.
- LOUNGE:
- 4.28m x 4.485m (14' 0" x 14' 9")
Feature fireplace with granite hearth and surround and marble style mantle. - KITCHEN/DINING AREA:
- 3.761m x 3.003m (12' 4" x 9' 10")
Range of high an low level shaker style units with contrasting granite effect worktops. One and a half stainless steel sink units with mixer tap and drainer. Built-in electric oven. 4 ring electric hob with stainless steel extractor over. Integrated fridge/freezer. Integrated dishwasher. Space and plumbed for washing machine. Tiled between units. Tiled floor. - BEDROOM 1:
- 3.416m x 3.767m (11' 2" x 12' 4")
Built-in wardrobe. - BEDROOM 2:
- 3.317m x 2.595m (10' 11" x 8' 6")
- BATHROOM:
- White suite comprising of panelled bath with mixer taps and mains shower over bath. Shower screen. Pedestal wash hand basin with mixer tap and tiled splashback. Low flush WC. Part tiled walls. Tiled floor. Extractor fan.
Directions
Turn into The Old Stables. Follow the road and No.30 is on the right-hand side.
Travel Time From This Property

Important PlacesAdd your own important places to see how far they are from this property.
Agent Accreditations




