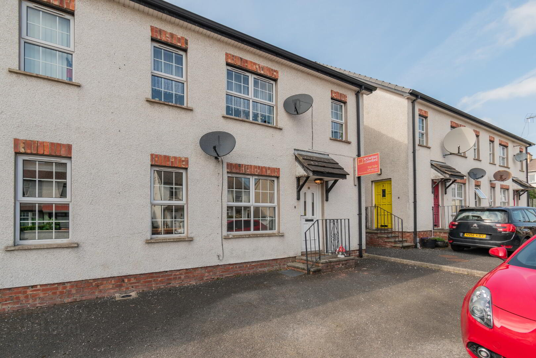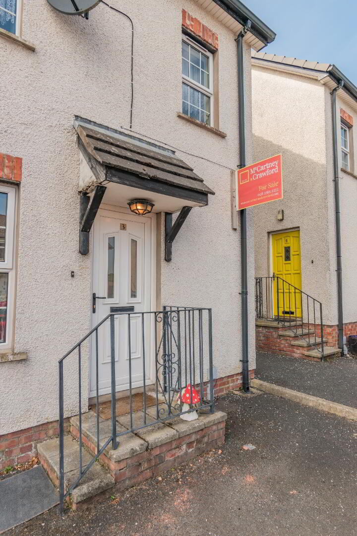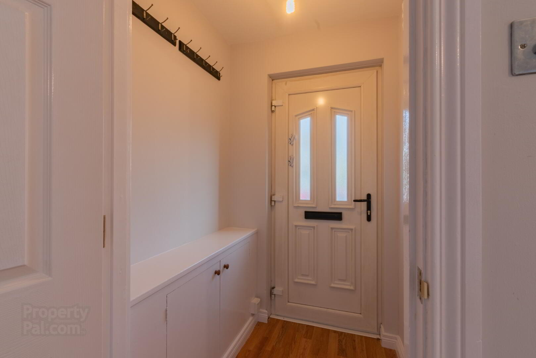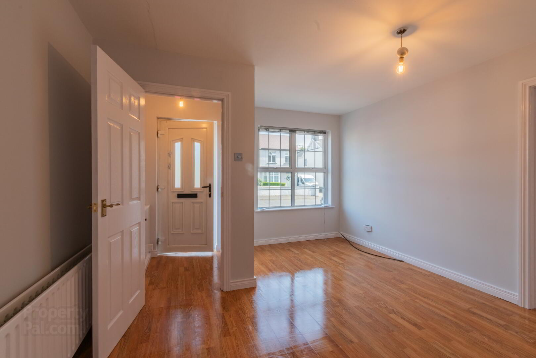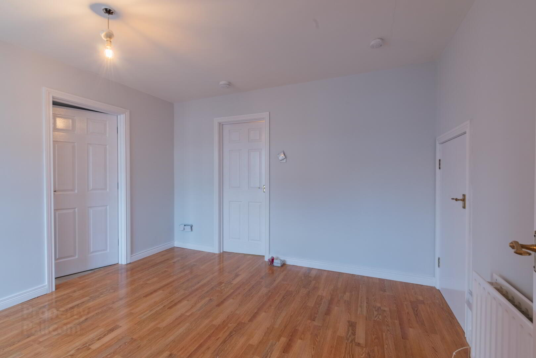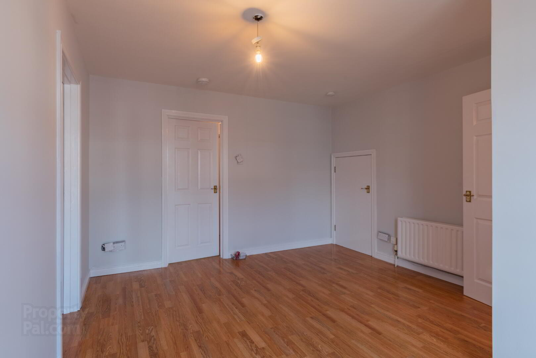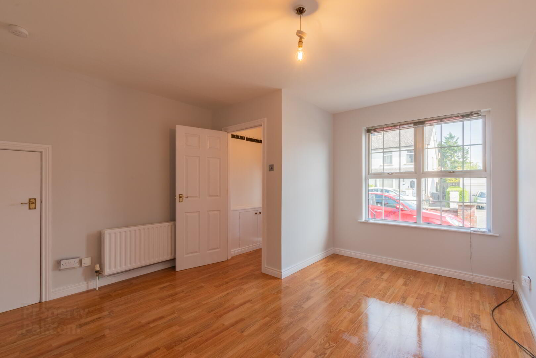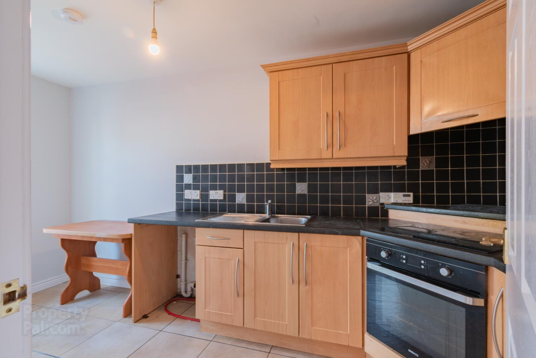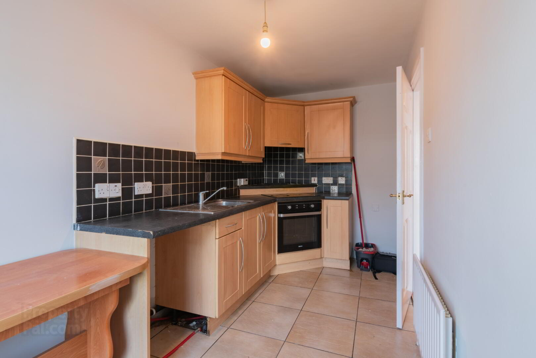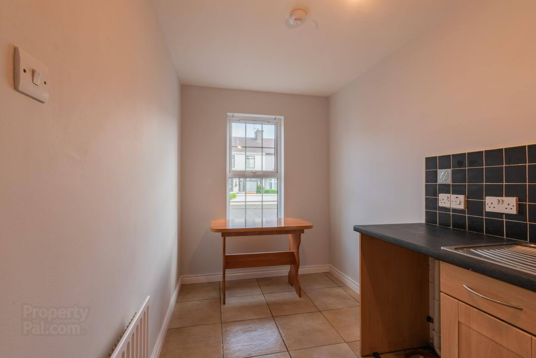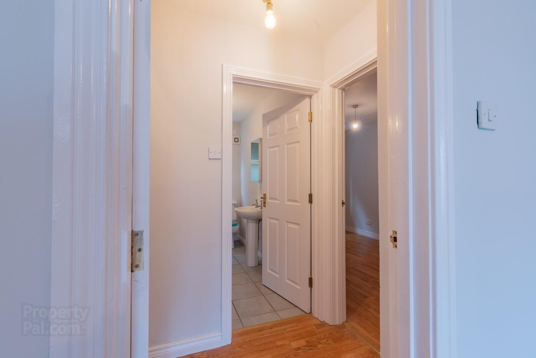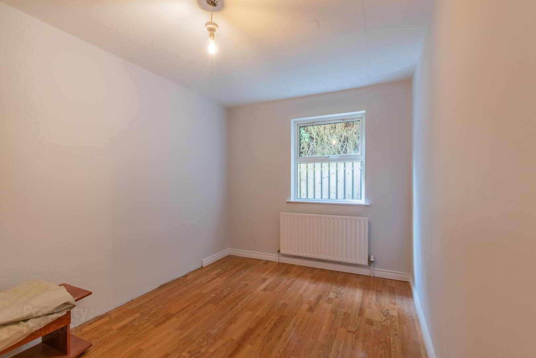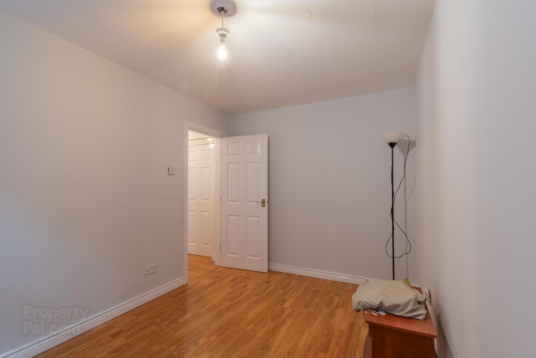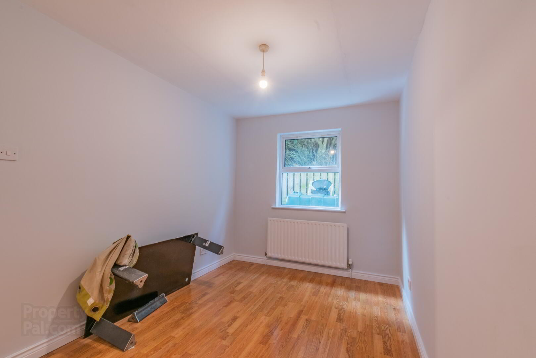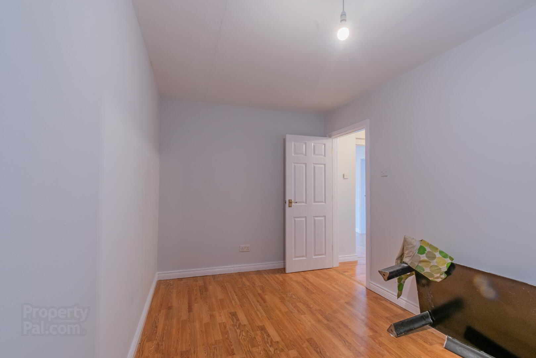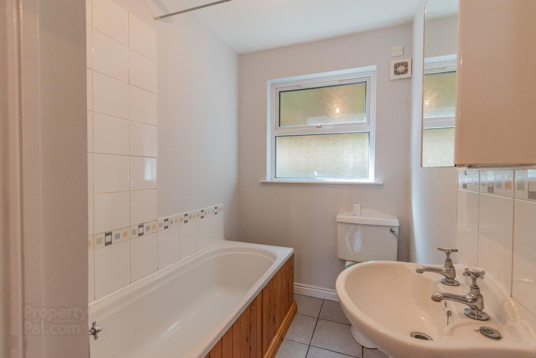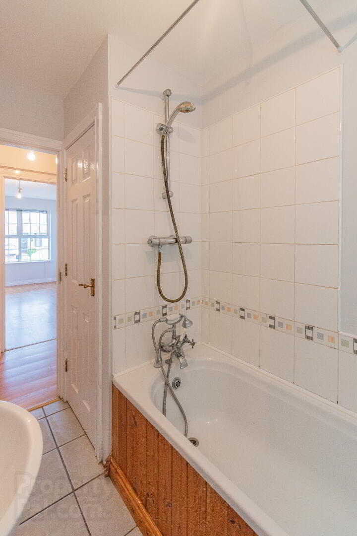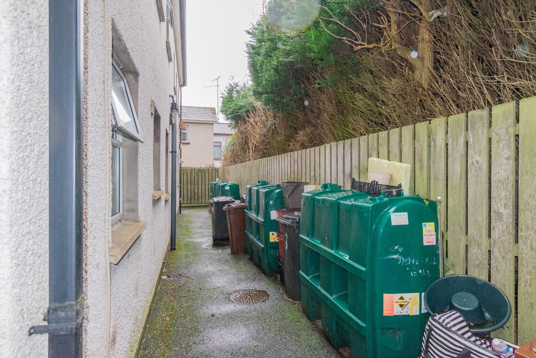3 Summerfield Mews, Ballymena, BT43 7DU
Sale agreed
Property Overview
Status
Sale Agreed
Style
Ground Floor Apartment
Bedrooms
2
Bathrooms
1
Receptions
1
Property Features
Size
59.9 sq m (645 sq ft)
Tenure
Not Provided
Energy Rating
Heating
Oil
Property Financials
Price
Last listed at Offers Over £85,000
Rates
£864.00 pa*¹
Additional Information
- Two Bed Ground Floor Apartment
- Parking Space Included
- Ideal Town Centre Location
- No Onward Chain
- Oil Central Heating & uPVC Double Glazing
We are delighted to welcome No. 3 Summerfield Mews to the open market as a well proportioned 2-bedroom ground floor apartment set in the very convenient Summerfield Street.
Internally the property enjoys a porch, living room with storage, kitchen / diner, bathroom and two bedrooms to the rear. Externally, this apartment comes with a parking space to the front, communal bin area to the rear and no maintenance.
This will be the ideal purchase for a downsizer who wishes to enjoy ground floor living, whilst being to the Town Centre or for investors looking for something that has been making a steady rental income for years. We can only recommend early inspection as properties like this seldom present themselves to the open market.
Please Note: There may be an option to purchase with tenant-in-situ or vacant possession depending on time of sale.
GROUND FLOOR ACCOMMODATION
PORCH (1.36m x 1.35m)
Wood Effect Laminate Flooring, uPVC Front Door, Electrics Cupboard.
LIVING ROOM (3.67m x 4.37m) (WPS)
Wood Effect Laminate Flooring, Window to Front, Radiator, Socket Points, Storage Cupboard housing Oil Boiler.
KITCHEN / DINING (1.95m x 4.37m)
Tile Flooring, Window to Front, Eye & Low-Level Laminate Units with Integrated Hob & Oven, Space for Fridge, Stainless Steel Sink & Drainer, Radiator, Socket Points, Plumbed for Auto.
REAR HALL
Wood Effect Laminate Flooring, Leading to…
BEDROOM ONE (2.58m x 4.03m)
Wood Effect Laminate Flooring, Window to Rear, Radiator, Socket Points.
BATHROOM (1.58m x 2.86m) (WPS)
Tile Flooring, Window to Rear, WC, Wash Hand Basin, Bath with Mains Shower Over, Hotpress with Tank & Shelving.
BEDROOM TWO (2.48m x 4.04m)
Wood Effect Laminate Flooring, Window to Rear, Radiator, Socket Points.
OUTSIDE
FRONT
Steps to Front, Parking Space in Communal Car Park.
REAR
Communal Alleyway for Bins & Oil Tank.
Estimated Domestic Rate Bill: Approx £750 (2024)
Maintenance Company: Brackenwood approx. £400-£500 Per Year
Total Area: 645 sq ft
Tenure: Assumed Freehold
Heating: Oil Central Heating
Glazing: uPVC Double Glazing Throughout
Viewing Arrangements: By Previous Appointment with Agent Only.
These particulars, whist believed to be accurate are set out as a general outline only for guidance and do not constitute any part of an offer or contract. Intending purchasers should not rely on them as statements of representation of fact but must satisfy themselves by inspection or otherwise as to their accuracy. No person in the employment of McCartney and Crawford has the authority to make or give any representation or warranty in respect of the property.
Travel Time From This Property

Important PlacesAdd your own important places to see how far they are from this property.
Agent Accreditations



Not Provided

Not Provided


