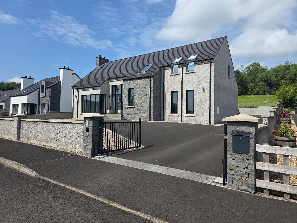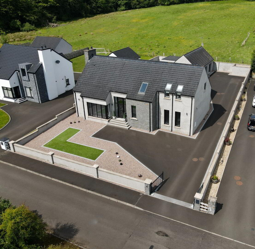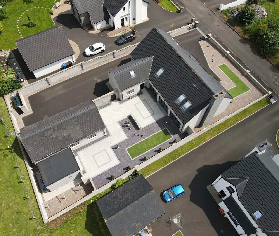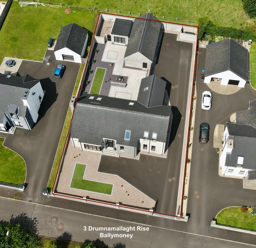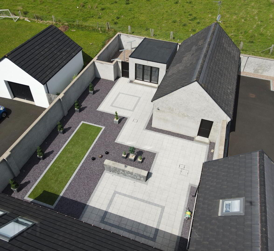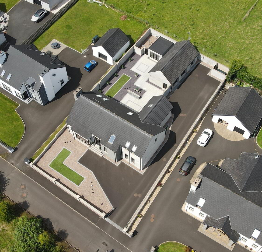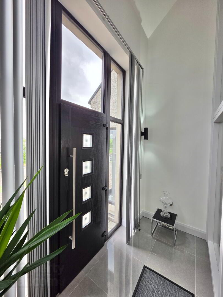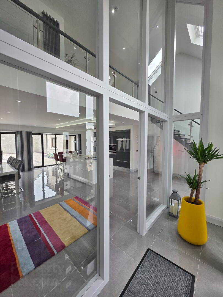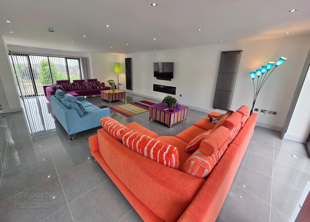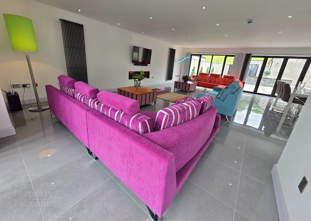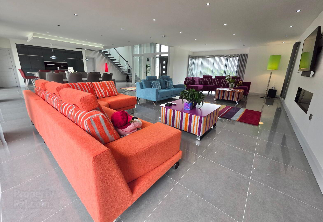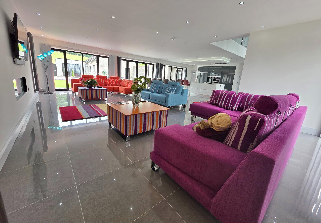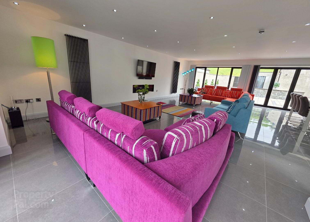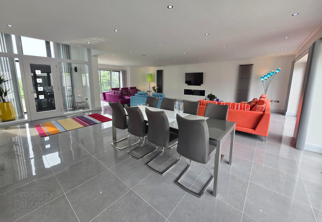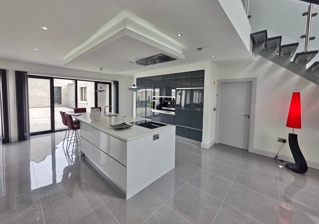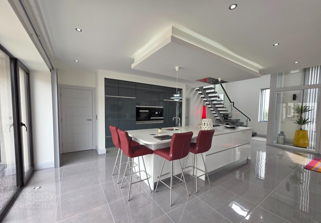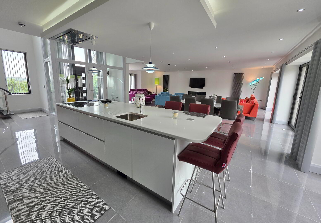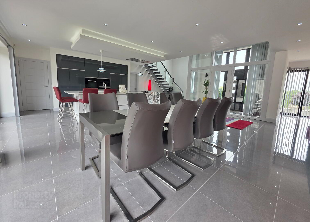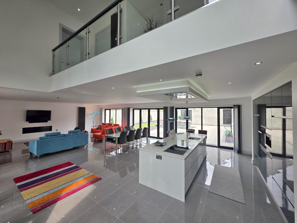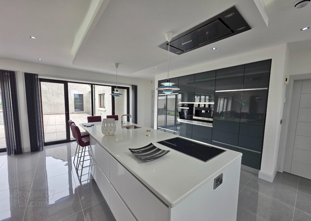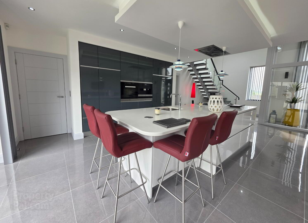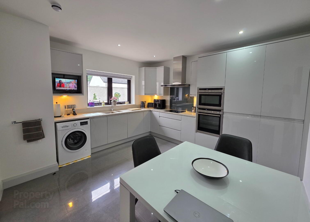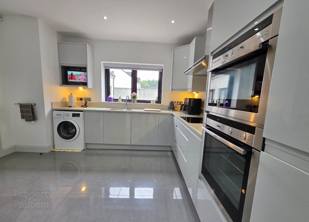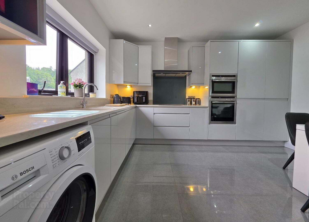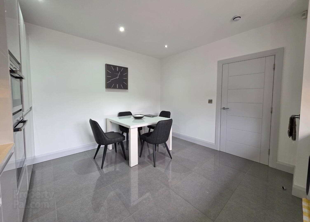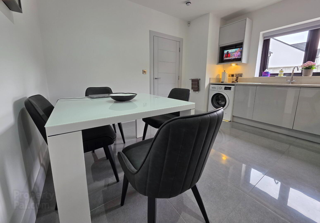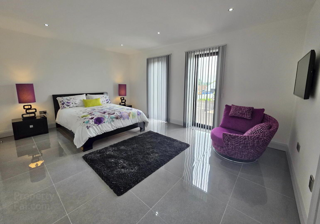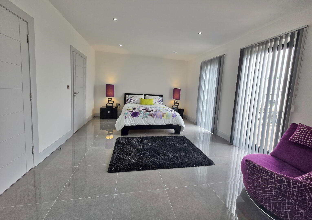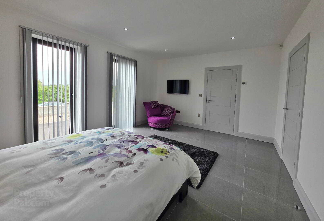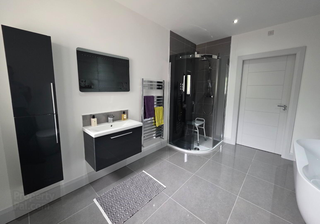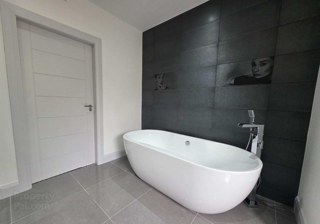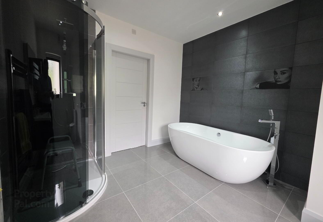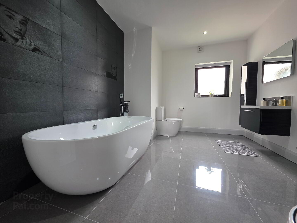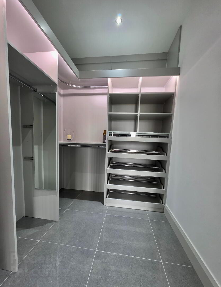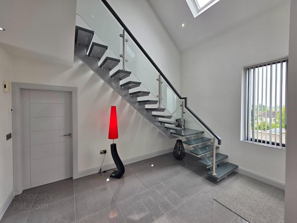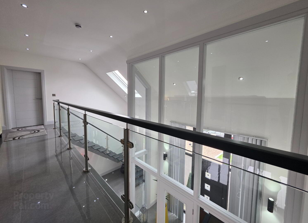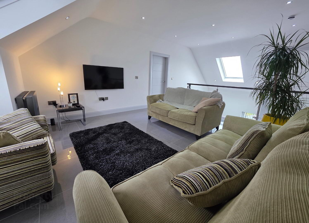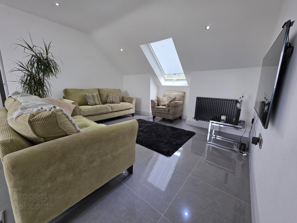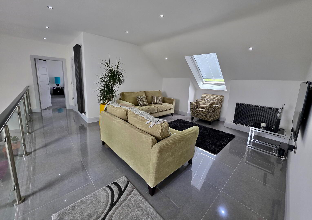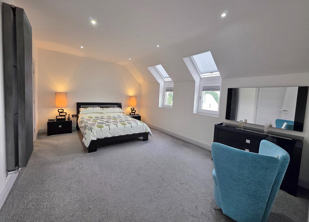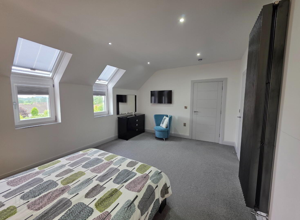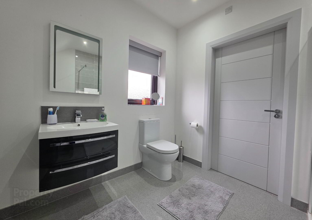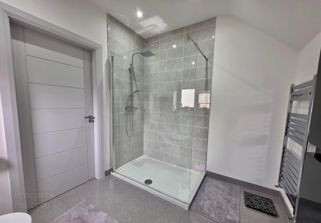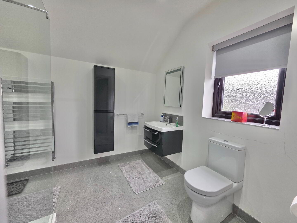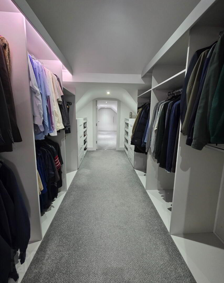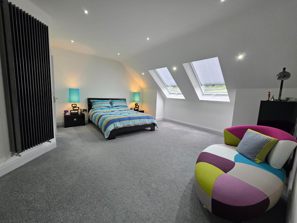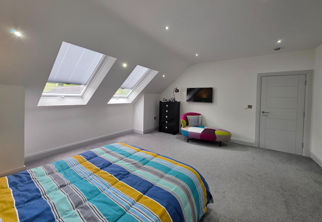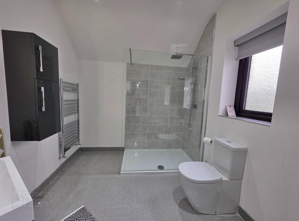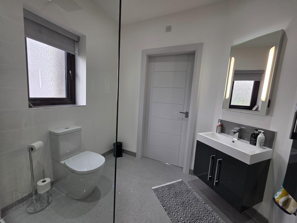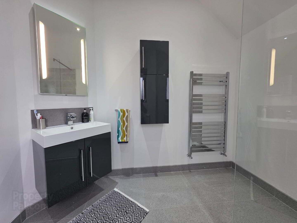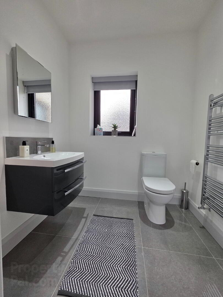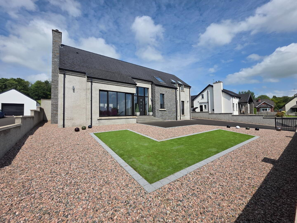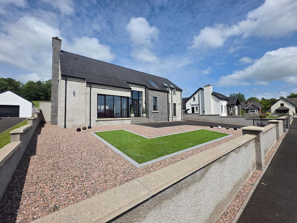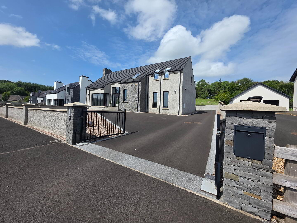3 Drumnamallaght Rise, 'Off Charlotte Street', Ballymoney, BT53 7FB
Offers Over £650,000
Property Overview
Status
For Sale
Style
Detached House with annex
Bedrooms
4
Bathrooms
5
Receptions
3
Property Features
Size
297.3 sq m (3,200 sq ft)
Tenure
Not Provided
Heating
Oil
Broadband
*³
Property Financials
Price
Offers Over £650,000
Stamp Duty
Rates
£2,915.55 pa*¹
Typical Mortgage
We delighted to offer for sale this most attractive detached residence situated within one of Ballymoney's most sought after mature residential locations. This unique property extending to approximately 3300 sq ft offers bright spacious accommodation meeting all the demands of today's modern living and maintained and decorated to a very high standard internally and externally. We invite you browse the magnificent property at your earliest convenience so you see for yourself what this unique property has to offer. To register your interest give Sole Agents Frank A McCaughan & Son a call on 02827667444.
Entrance Vestibule:
With tiled floor, floor to ceiling glazed panels, fully glazed door into;
Open Plan Lounge/Kitchen/Dining 56'8 x 30'0
Lounge Area:
With wall mounted electric effect fire with several mood settings, high level television point, tiled floor, double wall mounted fluted radiators, patio doors to rear.
Kitchen/Dining Area:
With most attractive German styled fully fitted eye and low level units with central island and complimented by a fine white marble worktop and incorporating a good 'Miele' ceramic induction hob with modern stainless steel extractor fan, stainless steel sink unit with single recessed drainer and finished with a superb 'Quooker' mixer tap, 'Miele' coffee machine, 'Miele' stainless steel oven, 'Electrolux fridge and freezer, pull-out dispenser drawers, overhead storage cupboard with lever doors, saucepan drawers, breakfast bar, tiled floor bordered by floor lights, patio doors to rear patio.
Central Hallway (leading to breakfast room)
With tiled floor, storage cupboard, access to rear courtyard.
Downstairs W.C. & Wash Hand Basin:
With tiled floor.
Breakfast Room:
13'0 x 12'6 With modern fully fitted eye and low level units having 'Neff' ceramic hob, stainless steel extractor fan, 'Neff' double oven/grill, saucepan drawers, 'Hotpoint' fridge/freezer, 'Neff' integrated dishwasher, left plumbed for automatic washing machine, television point, tiled floor.
Master Bedroom:
17'0 x 12'8 with tiled floor, high level television point.
Ensuite facility 12'4 x 9'8 with white suite to include free standing bath with chrome waterfall effect mixer tap, slimline wall mounted bathroom cabinet and vanity unit, fully tiled walk-in opaque glazed shower cubicle having thermostatic controlled shower cpmplete with drench head and body spray, chrome wall mounted heated tower rail, fitted wall mirror with led lights, decorative part tiled wall around bath, tiled floor.
Dressing Room:
8'0 x 6'4 With fully fitted units comprising ample wardrobe space, shelving units, shoe rack, tiled floor and decorative led lights.
Feature Engineered Open-Tread Turned Staircase To:
First Floor
Spacious Gallery Landing With Feature Glazed Balustrade.
Open-Plan Lounge (Suitable for conversion back to making Bedroom 4)
13'8 x 11'0 With high level television point, tiled floor.
Bedroom 2:
17'0 x 12'0 With high level television point, wall mounted fluted radiator.
Ensuite facility 8'9 x 7'9 With fully tiled walk-in shower cubicle having thermostatic controlled shower complete with drench head and body spray, wall mounted bathroom cabinet and vanity unit, chrome wall mounted heated towel rail, sparkling granite effect tiled floor.
Dress Room:
13'1 x 7'8 With built-in units comprising ample wardrobe space, chest of drawer, tie drawer and shelving units. Access through to further bedroom/study with built-in wardrobes.
Bedroom 3:
17'0 x 16'0 With high level television point.
Ensuite facility 8'7 x 7'6 with fully tiled walk-in shower cubicle having thermostatic controlled shower complete with drench head and body spray, wall mounted bathroom cabinet and vanity unit, fitted wall mirror with led lights, chrome heated towel rail.
Dress Room 8'7 x 7'6 With fully fitted units comprising ample wardrobe space, shelving units, shoe rack, tiled floor.
Exterior Features
Annex (Suitable for many use's) 15'1 x 11'0 With high level television point, tiled floor, separate w.c. and wash hand basin.
Double Garage 24'5 x 17'3 With insulated automatic up and over doors, strip lighting and power points, oil fired central heating, tiled floor. Access into Outside Utility 17'6 x 12'4 With fully fitted low level units, left plumbed for automatic washing machine, space for dryer, tiled floor, insulated automatic up and over door.
Fully Enclosed Central Courtyard Bordered With An 8ft Wall.
This fantastic enclosed courtyard has been finished with a beautiful array of paving stone leaving it totally maintenance free and finished with immitation grass lawn and complete raised flower beds. Private enclosed clothes drying area complete with fitted galvanished poles.
Extensive tarmac driveway and parking area to side. Garden to front laid in coloured stone and finished with immitation grass lawn.
Special Feature
- Oil Fired Central Heating
- Upvc Double Glazed Windows
- Prime Residential Location
- Beam Internal Vaccuum System
- Burglar Alarm System Installed
- Excellent Decorative Order Throughout
- Only A Short Stroll From Ballymoney Town Centre
- Underfloor Heating On Ground Floor
- Within Close Proximity To All Local Amenities
- Generous Electrical Specification.
Travel Time From This Property

Important PlacesAdd your own important places to see how far they are from this property.
Agent Accreditations



