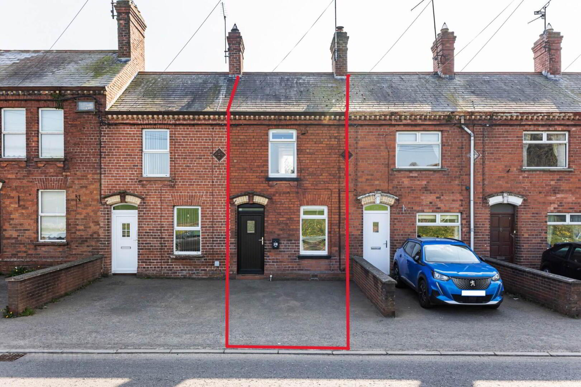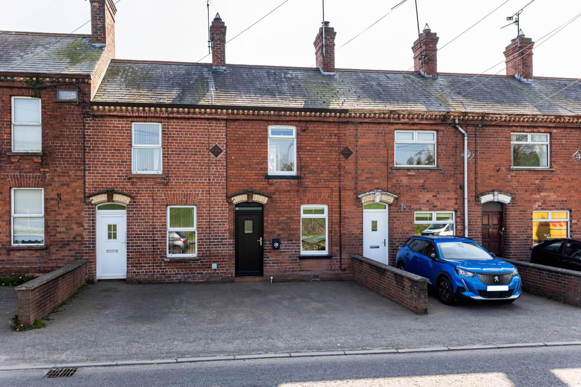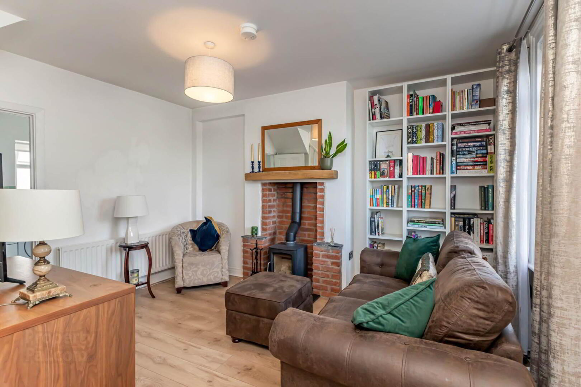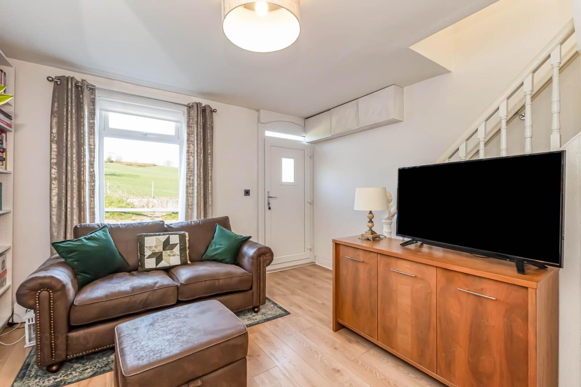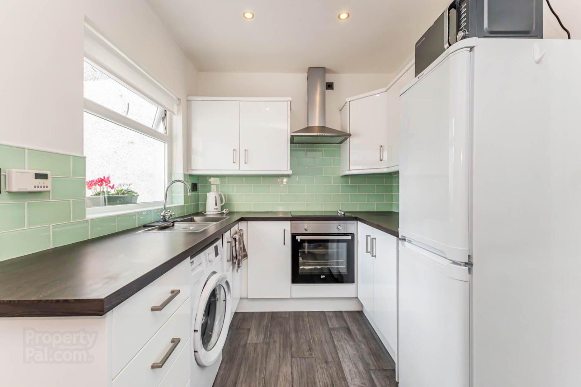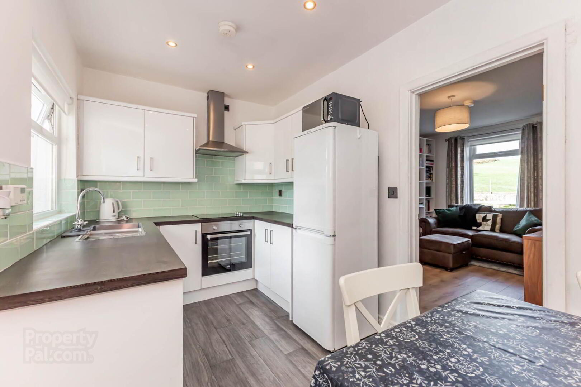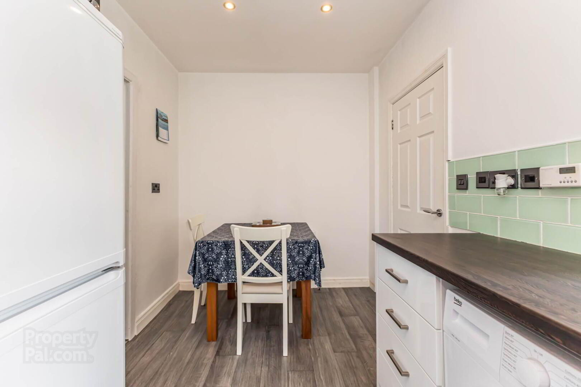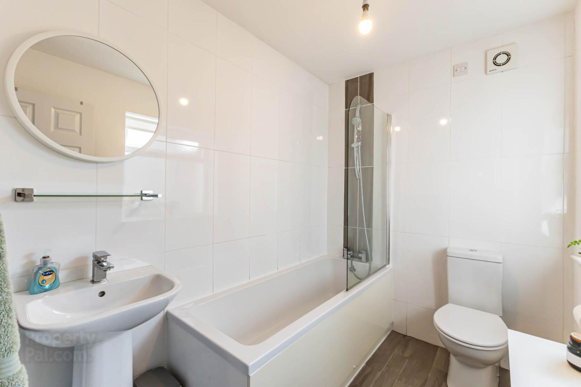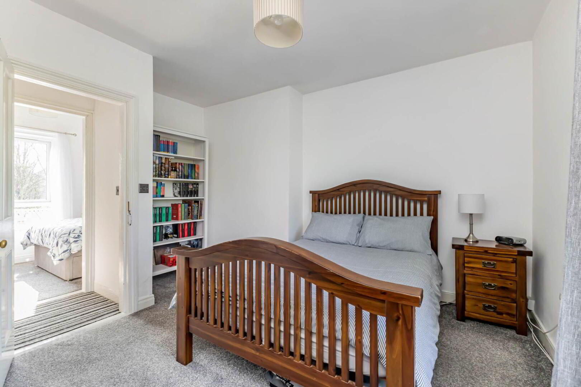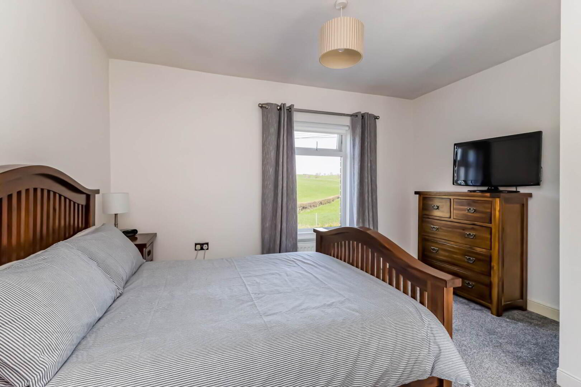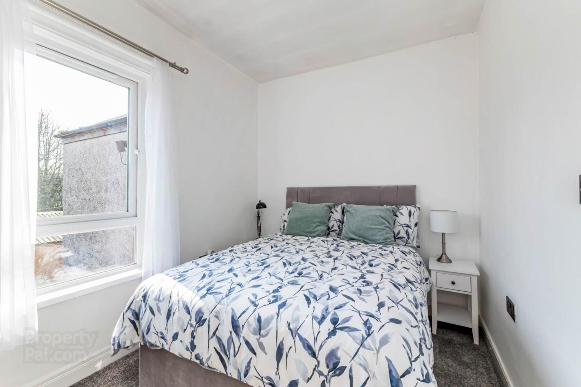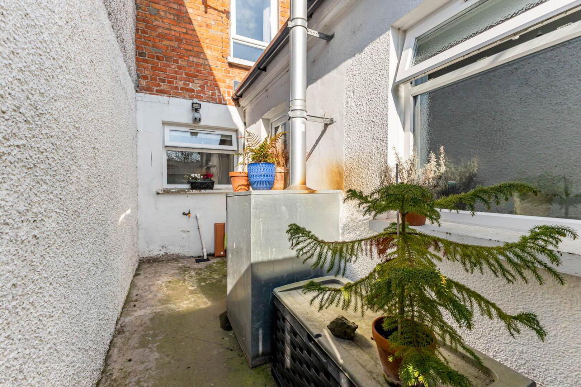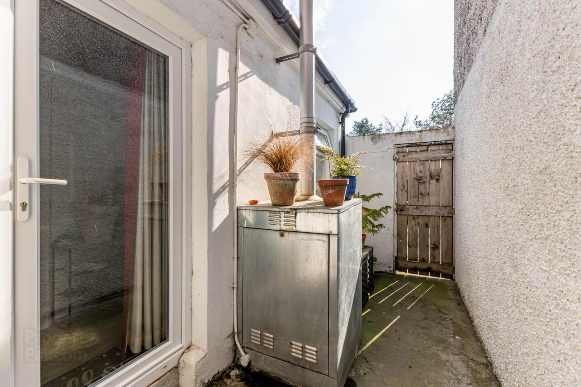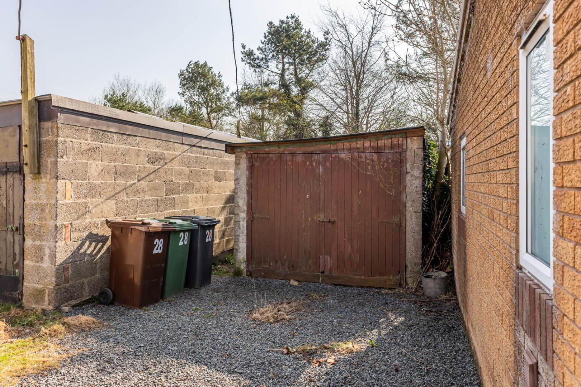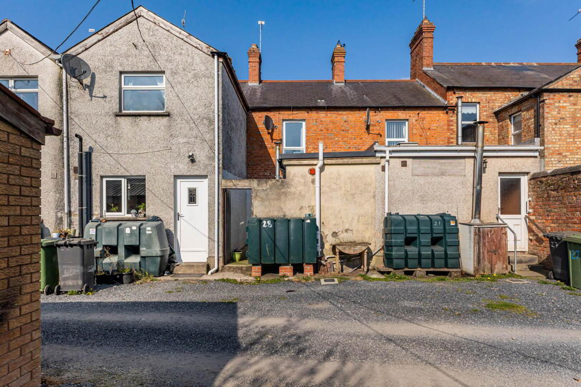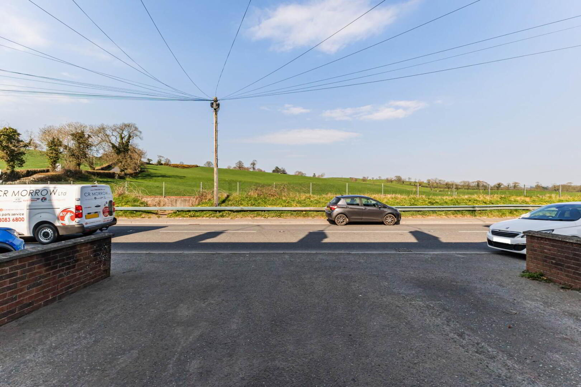Sale agreed
28 Holm Terrace, Dromore, BT25 1HN
Sale agreed
Property Overview
Status
Sale Agreed
Style
Terrace House
Bedrooms
2
Bathrooms
1
Receptions
1
Property Features
Tenure
Leasehold
Energy Rating
Heating
Oil
Broadband
*³
Property Financials
Price
Last listed at Offers Over £90,000
Rates
£527.95 pa*¹
A well presented red brick mid terrace property situated fronting the Lurgan Road and with the benefit of off-street parking to the front and a Detached Garage to the rear.
Conveniently placed a short walk from Dromore Park, Leisure Centre and a minutes drive from the A1 dual carriageway for those wishing to commute.
Accommodation comprises: Lounge; Kitchen/Dining; Rear Hall; Bathroom.
First floor: 2 Bedrooms.
Specification includes: Oil fired central heating; PVC double glazed windows; PVC front and back door.
Outside: Enclosed yard to rear. Right of way to back with access to Detached Garage.
GROUND FLOOR
LOUNGE - 4.1m (13'5") x 3.95m (13'0")
PVC front door. Laminate wooden floor. Feature stove on slate hearth and brick detail.
KITCHEN/DINING - 3.95m (13'0") x 2.3m (7'7")
Range of high and low level units. 4 ring ceramic hob. Plumbed for washing machine. Space for fridge freezer. Part tiled walls.
REAR HALL - 2.15m (7'1") x 1.79m (5'10")
Tiled floor. PVC back door.
BATHROOM
White suite to include bath with telephone shower attachment; wash hand basin; and low flush w.c. Tiled floor. Extractor fan.
FIRST FLOOR
BEDROOM 1 - 4.05m (13'3") x 3.95m (13'0")
BEDROOM 2 - 3.95m (13'0") x 2.3m (7'7")
Directions
LOCATION: From Dromore town take the Lurgan Road and Holm Terrace is a short distance along on the left hand side.
what3words /// decimal.packing.magnitude
Notice
Please note we have not tested any apparatus, fixtures, fittings, or services. Interested parties must undertake their own investigation into the working order of these items. All measurements are approximate and photographs provided for guidance only.
Conveniently placed a short walk from Dromore Park, Leisure Centre and a minutes drive from the A1 dual carriageway for those wishing to commute.
Accommodation comprises: Lounge; Kitchen/Dining; Rear Hall; Bathroom.
First floor: 2 Bedrooms.
Specification includes: Oil fired central heating; PVC double glazed windows; PVC front and back door.
Outside: Enclosed yard to rear. Right of way to back with access to Detached Garage.
GROUND FLOOR
LOUNGE - 4.1m (13'5") x 3.95m (13'0")
PVC front door. Laminate wooden floor. Feature stove on slate hearth and brick detail.
KITCHEN/DINING - 3.95m (13'0") x 2.3m (7'7")
Range of high and low level units. 4 ring ceramic hob. Plumbed for washing machine. Space for fridge freezer. Part tiled walls.
REAR HALL - 2.15m (7'1") x 1.79m (5'10")
Tiled floor. PVC back door.
BATHROOM
White suite to include bath with telephone shower attachment; wash hand basin; and low flush w.c. Tiled floor. Extractor fan.
FIRST FLOOR
BEDROOM 1 - 4.05m (13'3") x 3.95m (13'0")
BEDROOM 2 - 3.95m (13'0") x 2.3m (7'7")
Directions
LOCATION: From Dromore town take the Lurgan Road and Holm Terrace is a short distance along on the left hand side.
what3words /// decimal.packing.magnitude
Notice
Please note we have not tested any apparatus, fixtures, fittings, or services. Interested parties must undertake their own investigation into the working order of these items. All measurements are approximate and photographs provided for guidance only.
Travel Time From This Property

Important PlacesAdd your own important places to see how far they are from this property.
Agent Accreditations



