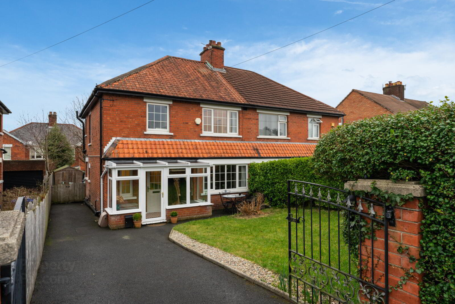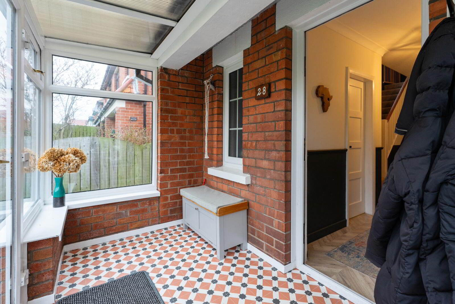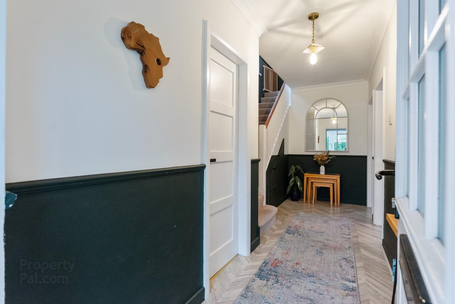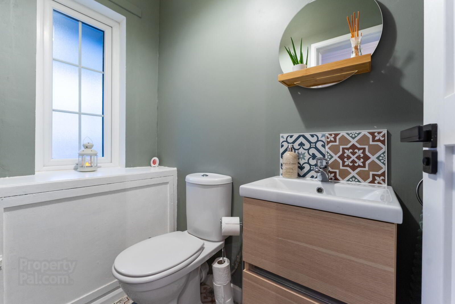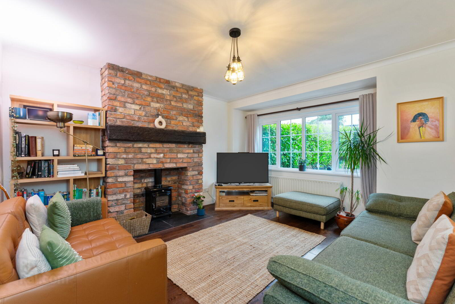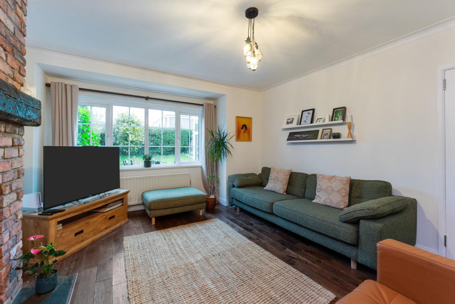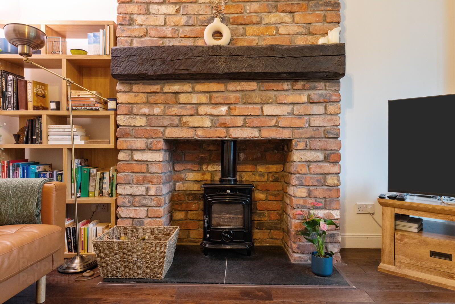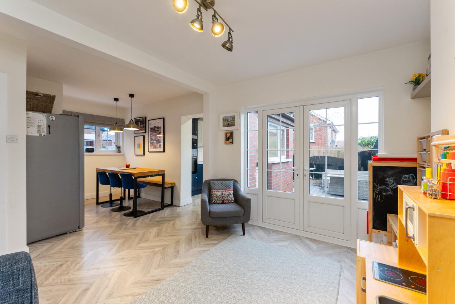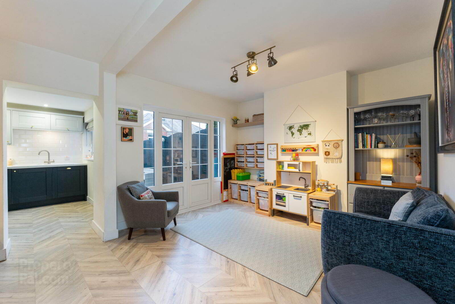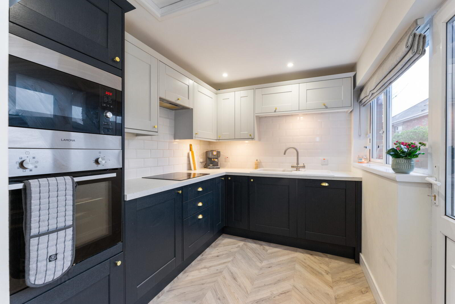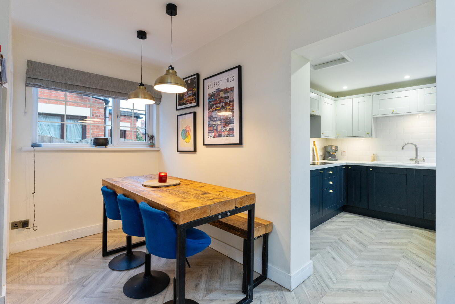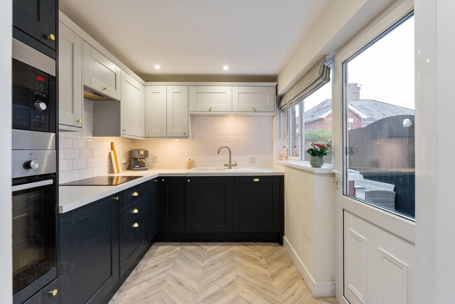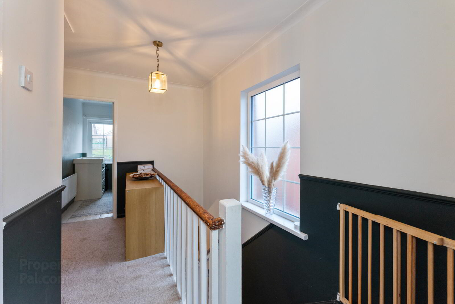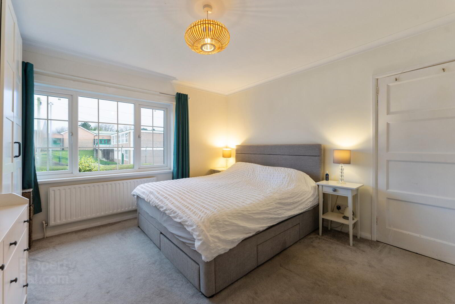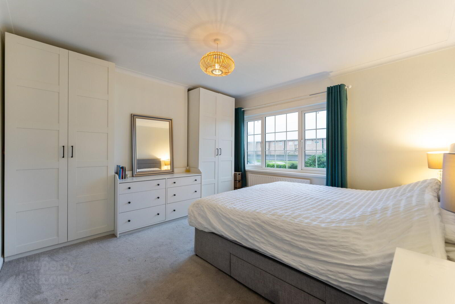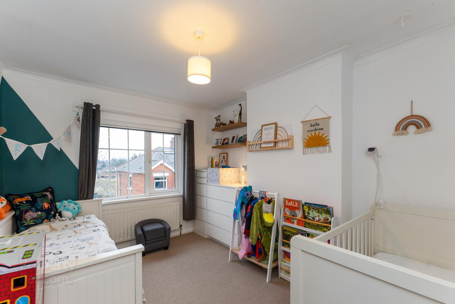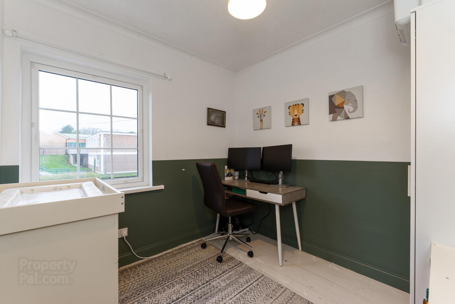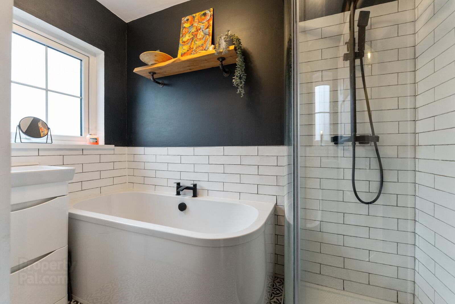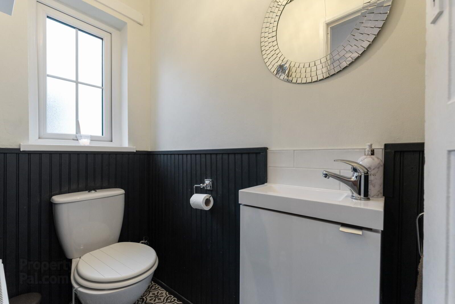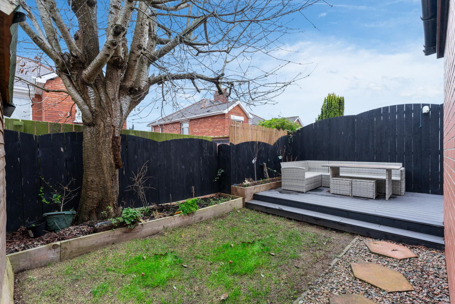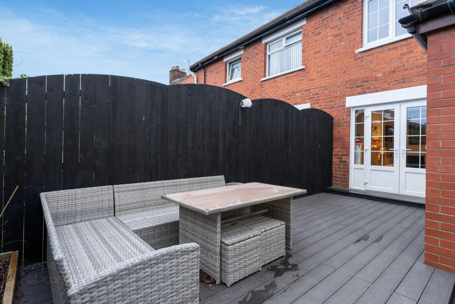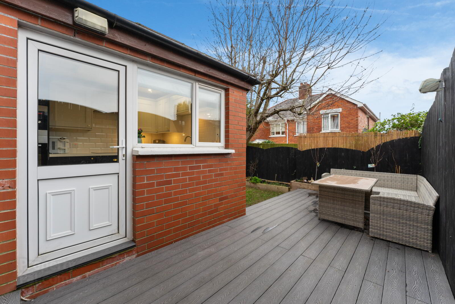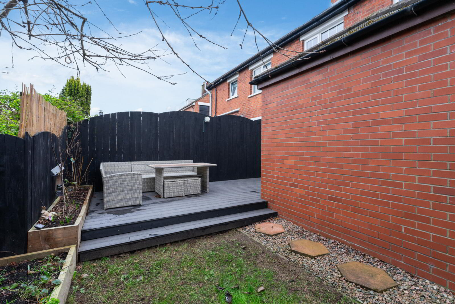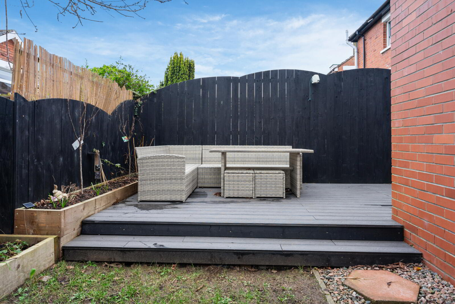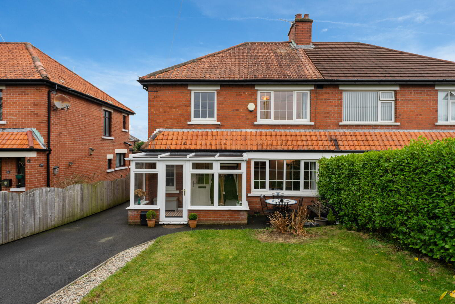Sale agreed
28 Clonaver Park, Belfast, BT4 2EZ
Sale agreed
Property Overview
Status
Sale Agreed
Style
Semi-detached House
Bedrooms
3
Property Features
Tenure
Not Provided
Energy Rating
Broadband
*³
Property Financials
Price
Last listed at Asking Price £275,000
Rates
£1,678.78 pa*¹
Additional Information
- Extended Semi-Detached Home In Sought After Location
- Three Bedrooms
- Formal Living Room
- Sitting Room open to Dining
- Cloakroom with WC
- Extended Open Plan Kitchen
- Bathroom In White Suite
- Separate WC
- Gas Central Heating
- Double Glazed
- Spacious Front Garden & Driveway
- Composite Decked Patio & Play Area To Rear
- Conservatory Porch
- Ceramic tiled floor.
- Entrance Hall
- Vinyl tile floor.
- Cloakroom
- Low flush WC, vanity sink unit with mixer taps.
- Living Room
- 4.34m x 3.89m (14'3" x 12'9")
Brick fireplace with wood burning stove, slate hearth, engineered hardwood flooring. - Family Area
- 3.56m x 2.92m (11'8" x 9'7")
Wood laminate flooring, French double doors to rear, open to Dining Area. - Dining Area:
- 3.28m x 1.93m (10'9" x 6'4")
Wood laminate floor, open to Kitchen. - Kitchen
- 2.82m x 2.18m (9'3" x 7'2")
Full range of high and low level units, white enamel sink unit with mixer taps, eye level oven, 4 ring ceramic hob with extractor hood over, dishwasher, partly tiled walls, wood laminate floor. - First Floor
- Bedroom 1
- 3.56m x 3.05m To max. (11'8" x 10'0")
- Bedroom 2
- 3.73m x 3.58m (12'3" x 11'9")
- Bedroom 3
- 2.6m x 2.46m (8'6" x 8'1")
- Bathroom
- White suite comprising: Panelled bath with mixer taps, vanity sink unit, fully tiled shower cubicle with overhead Rain shower, ceramic tiled floor.
- Outside
- Composite deck to rear and garden laid in lawn. Driveway to front.
Travel Time From This Property

Important PlacesAdd your own important places to see how far they are from this property.
Agent Accreditations





