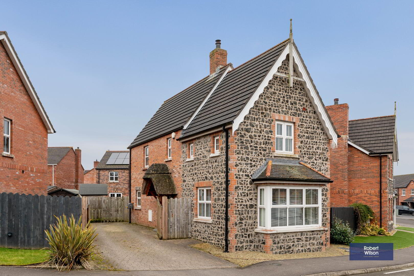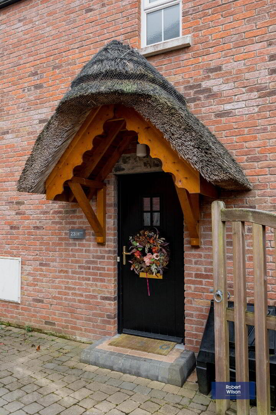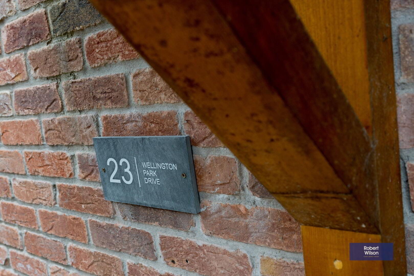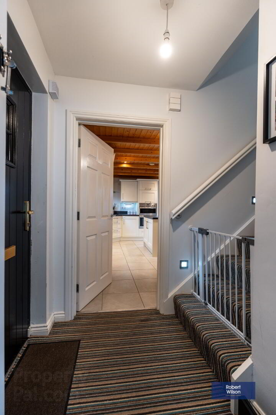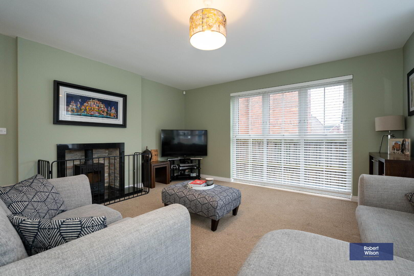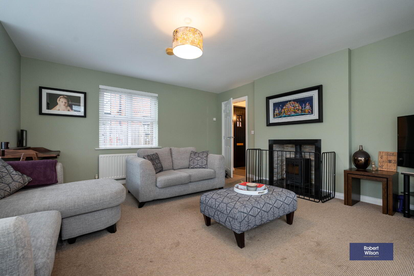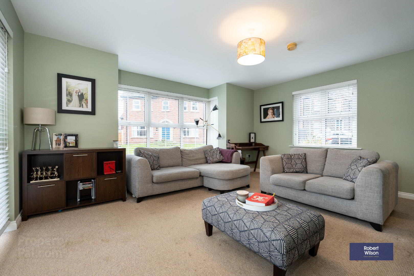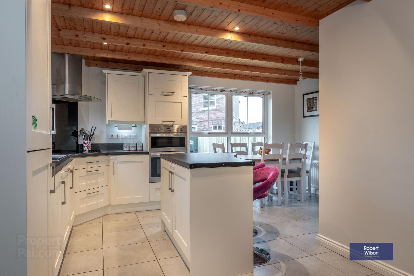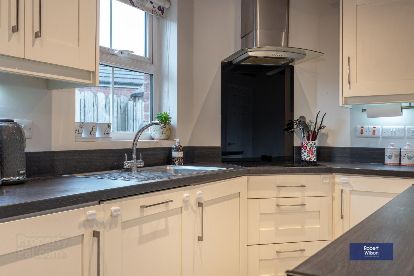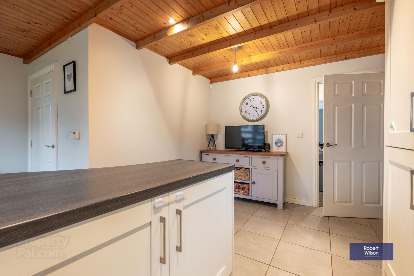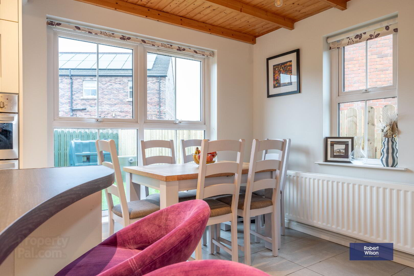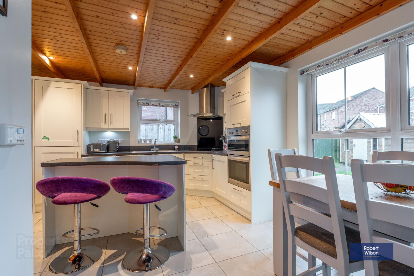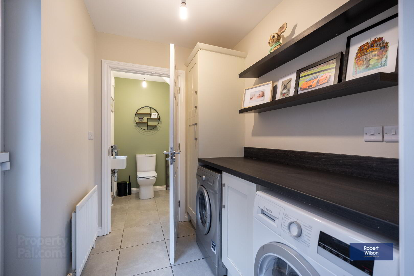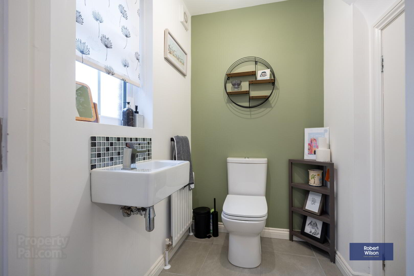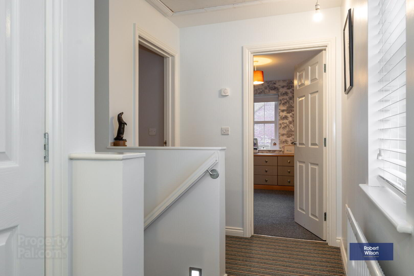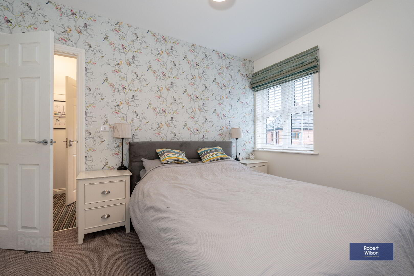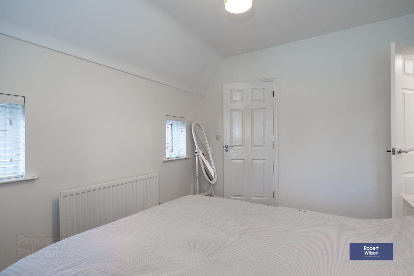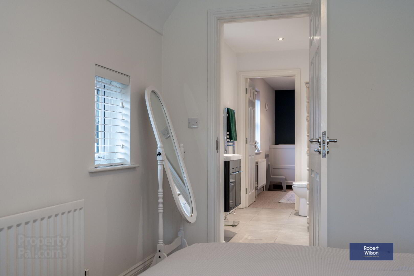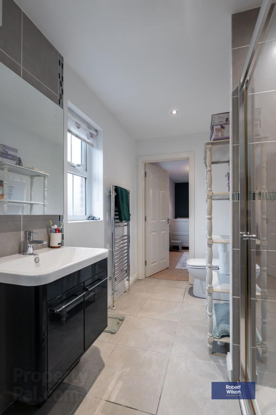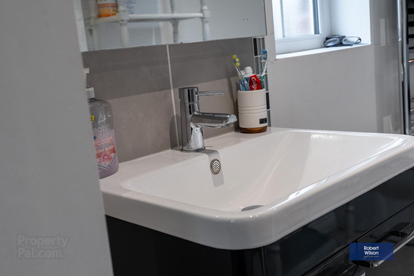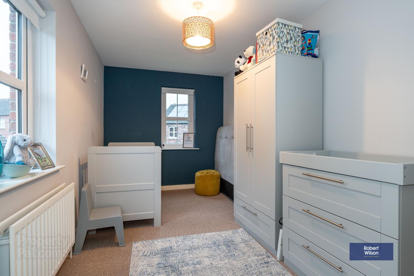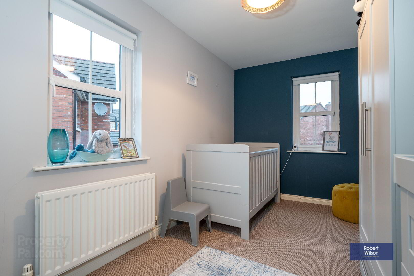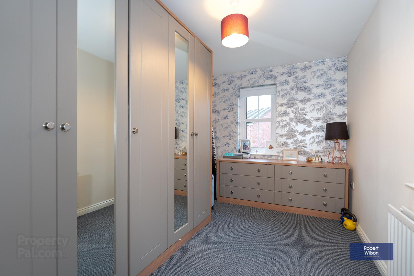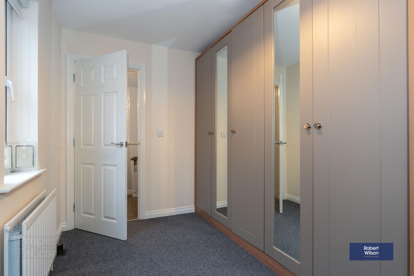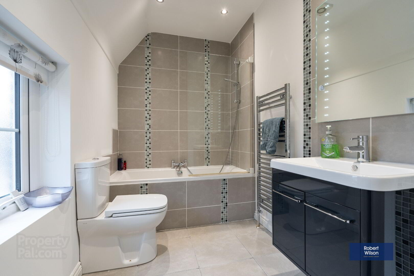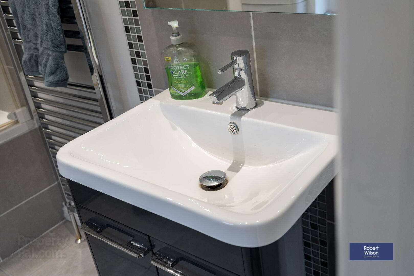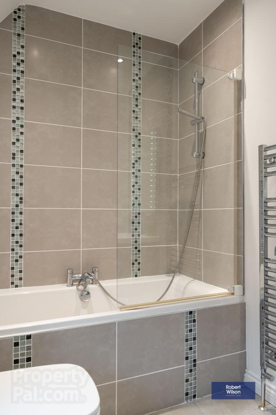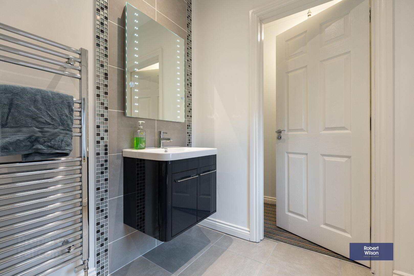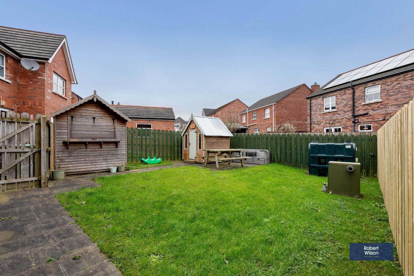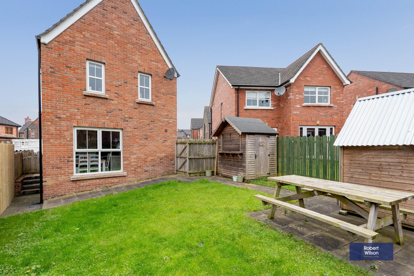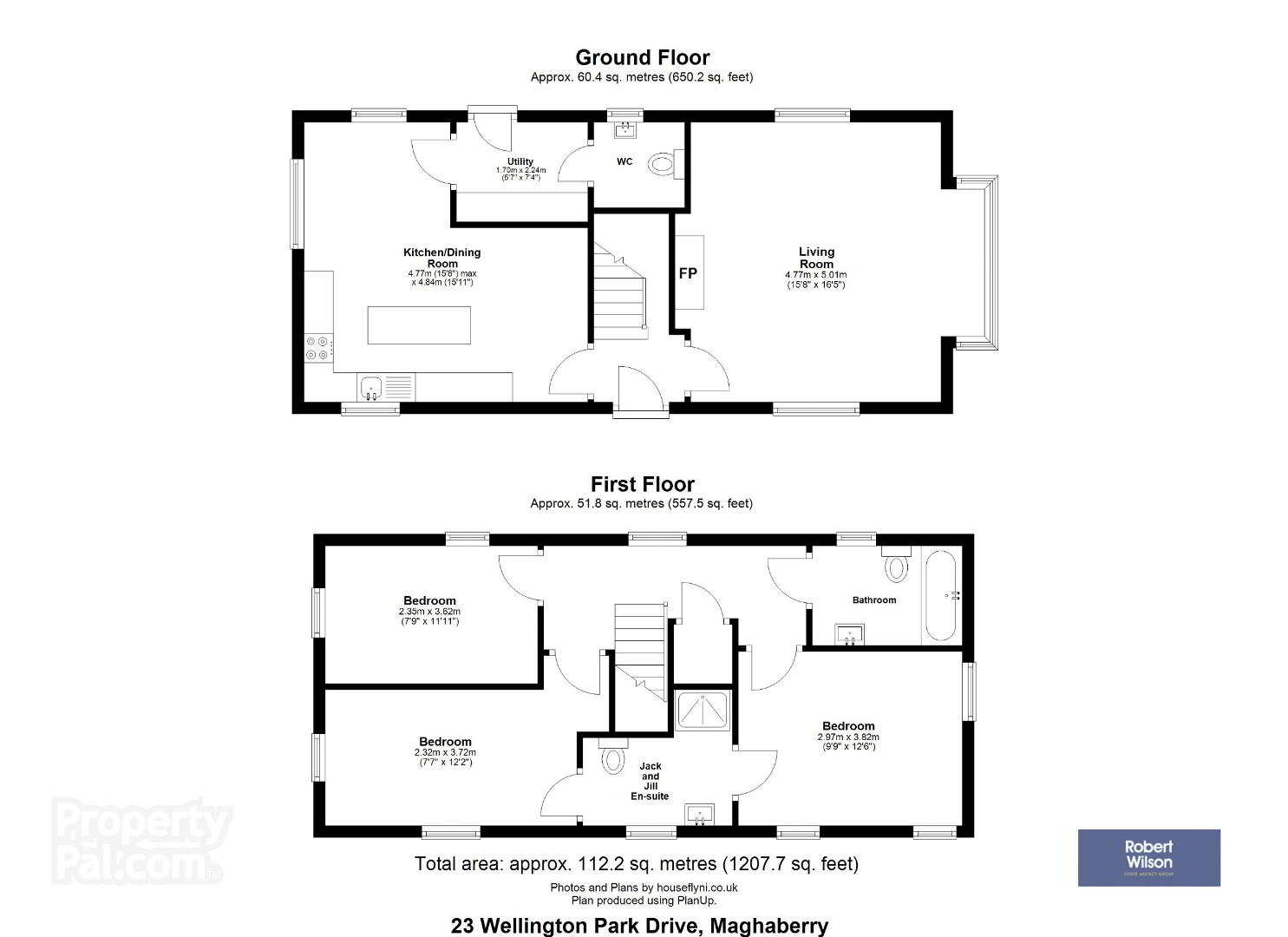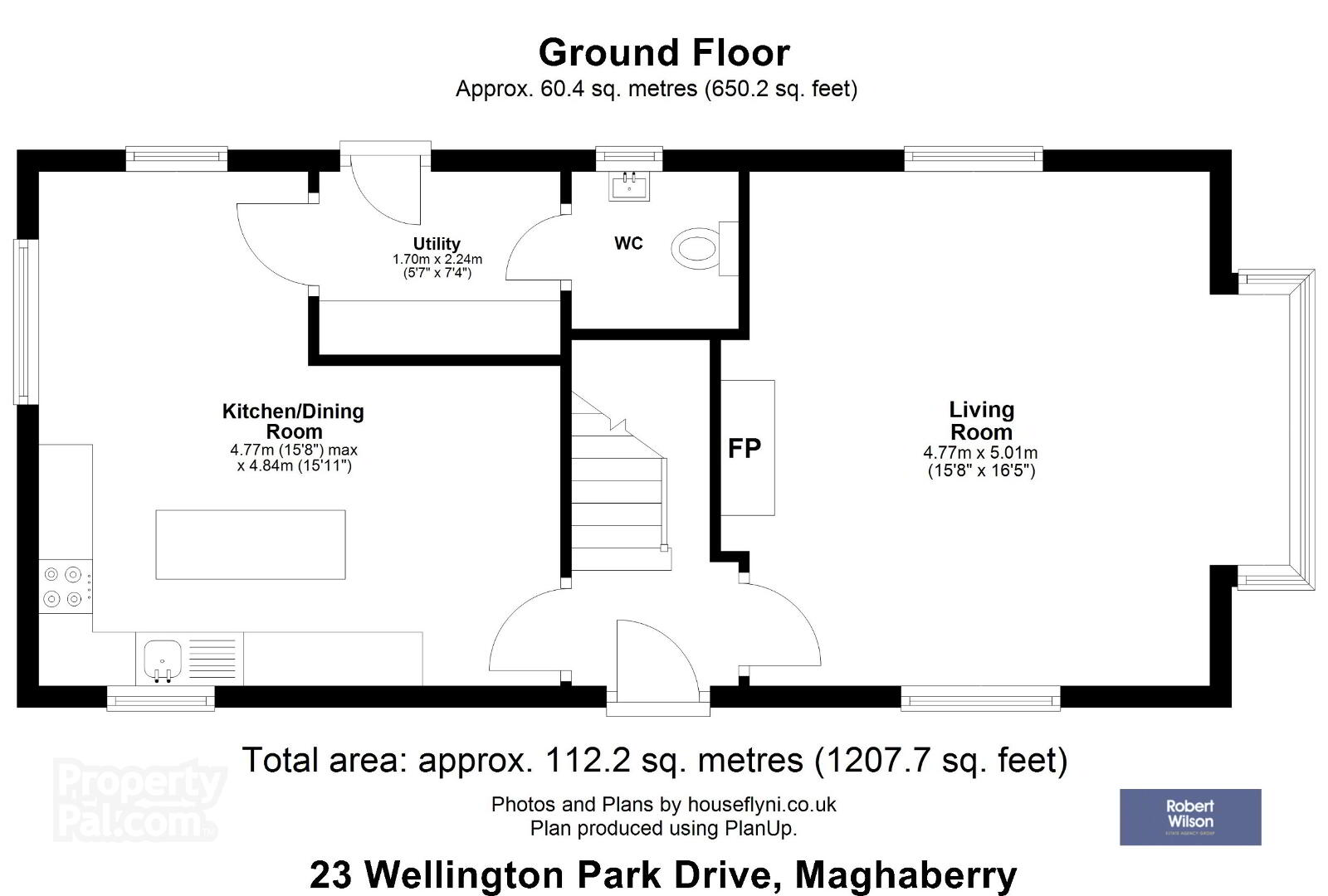23 Wellington Park Drive, Maghaberry, BT67 0UP
Sale agreed
Property Overview
Status
Sale Agreed
Style
Detached House
Bedrooms
3
Bathrooms
3
Receptions
1
Property Features
Tenure
Not Provided
Energy Rating
Heating
Oil
Broadband Speed
*³
Property Financials
Price
Last listed at Asking Price £235,000
Rates
£1,137.25 pa*¹
- Detached 3 Bedroom House in sought after development
- Accomodation comprises; Entrance Hall, Lounge, Kitchen/Dining, Utility Room, W.C., 3 Bedrooms, Jack & Jill En-Suite, Family Bathroom
- Double Glazing Throughout
- Fully Enclosed Rear Garden
- Alarm system
- Oil Fired Central Heating
Charming Family Home in Sought-After Maghaberry Development
Welcome to 23 Wellington Park Drive, a beautifully presented home in a desirable location within walking distance of local school and amenities. The property features a unique thatch detail above the front door, adding character to its inviting exterior. Inside, the spacious lounge boasts a feature walk-in bay window and a cozy multi-fuel stove, while the open-plan kitchen/dining area offers modern appliances, an island with seating, and ample storage. A utility room and downstairs WC complete the ground floor.
Upstairs, the main bedroom benefits from a Jack & Jill en-suite, shared with a second well-sized bedroom. A third bedroom and a stylish family bathroom with a bath and shower complete the first floor. Additional storage is available via the landing's hot press and access to the roof space.
Outside, the fully enclosed rear garden features a patio area ideal for entertaining, while the front offers a private driveway with fencing. This charming home combines modern comfort with a welcoming atmosphere—an excellent opportunity for families or first-time buyers!
GROUND FLOOR
Entrance Hall
Hardwood front door with glazed panel, staircase to first floor.
Lounge
4.78m x 4.98m (15' 8" x 16' 4")max. Feature walk in bay window, multi fuel stove with granite hearth and surround, stone inset, single panel radiator and double panel radiator.
Kitchen/Dining
4.88m x 4.77m (16' 0" x 15' 8")max Good range of high and low level units, laminate worktop and upstand, stainless steel sink unit with mixer tap, double eye level oven, 4 ring ceramic hob with extractor over, integrated fridge freezer, integrated dishwasher, island with storage and seating, double panel radiator, recessed lighting.
Utility Room
00.78m x 1.70m (2' 7" x 5' 7") Range of low level units, space and plumbed for automatic washing machine and tumble dryer, rear door with glazed panel.
W.C.
White suite comprising; low flush wc, wall hung wash hand basin with mixer tap, storage cupboard off, single panel radiator, tiled floor, extractor fam.
FIRST FLOOR
Landing
Hotpress off storing water cylinder, access to roofspace.
Main Bedroom
3.63m x 2.96m (11' 11" x 9' 9") Single panel radiator
Jack & Jill En-Suite
White suite comprising; vanity incorporated wash hand basin with mixer tap, walk in shower cubicle with thermostatic valve fitting, low flush wc, chrome heated towel rail, part tiled walls, tiled floor, recessed lighting, extractor fan.
Bedroom 2
4.34m x 2.33m (14' 3" x 7' 8") Double panel radiator
Bedroom 3
3.57m x 2.32m (11' 9" x 7' 7") Double panel radiator
Bathroom
2.54m x 1.69m (8' 4" x 5' 7") White suite comprising; low flush wc, bath with mixer tap and shower fitting over, vanity incorporated wash hand basin with mixer tap, chrome heated towel rail, part tiled walls, tiled floor, extractor fan, recessed lighting.
OUTSIDE
Garden
Rear garden fully enclosed with patio area.
Driveway with fence.
Travel Time From This Property

Important PlacesAdd your own important places to see how far they are from this property.
Agent Accreditations



