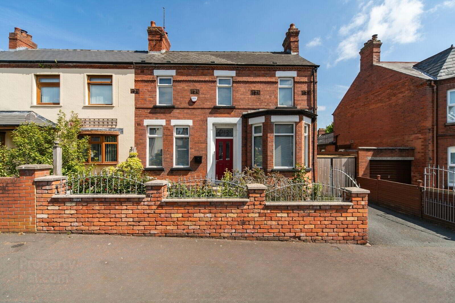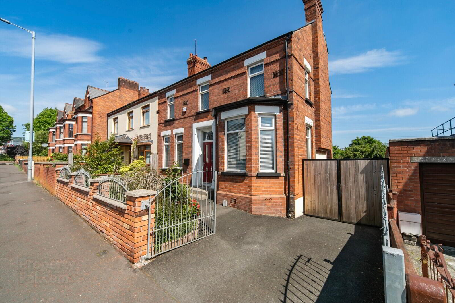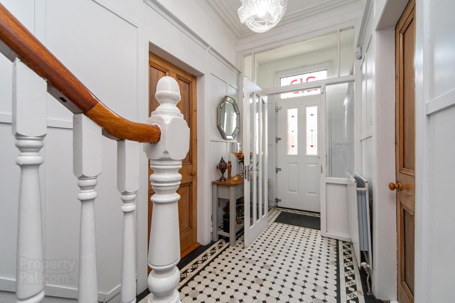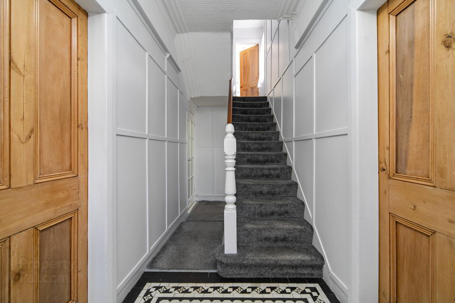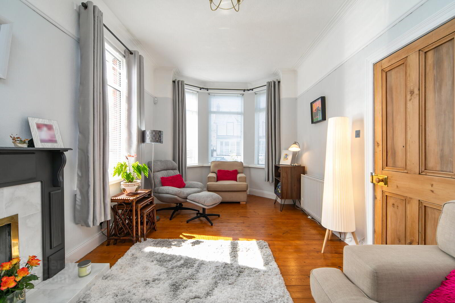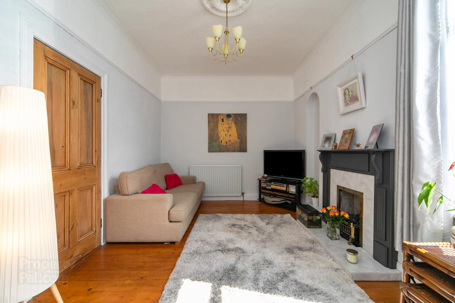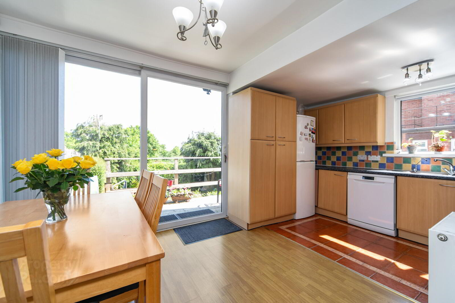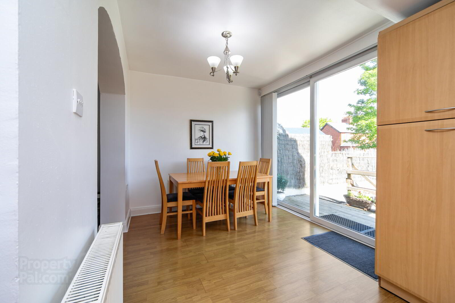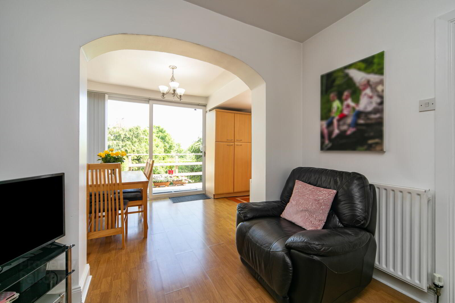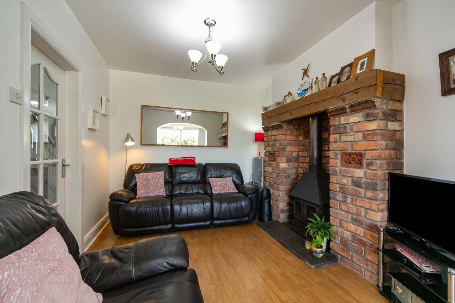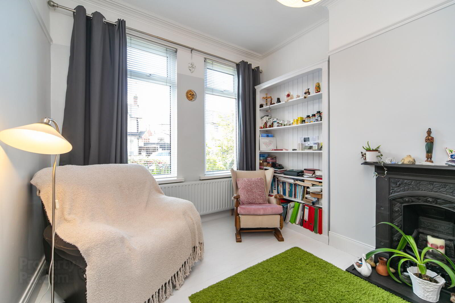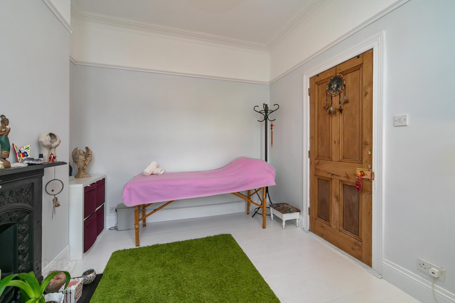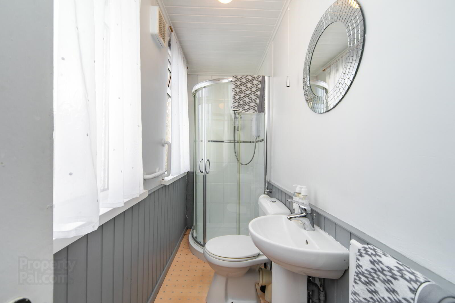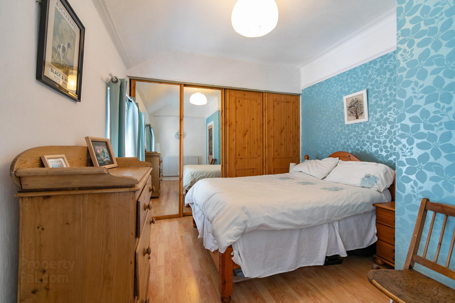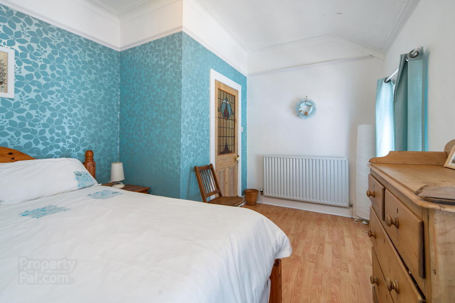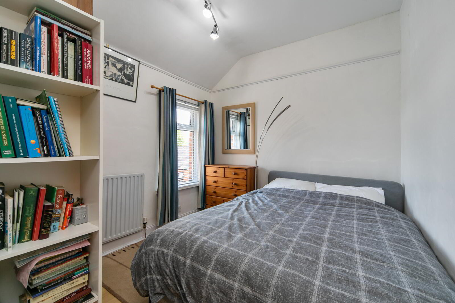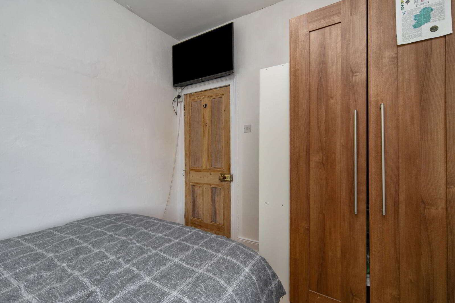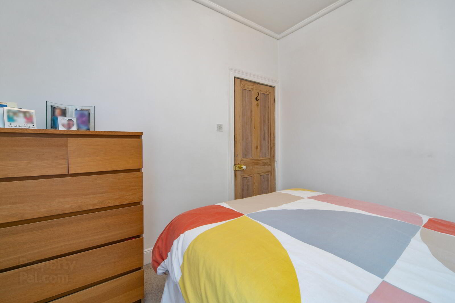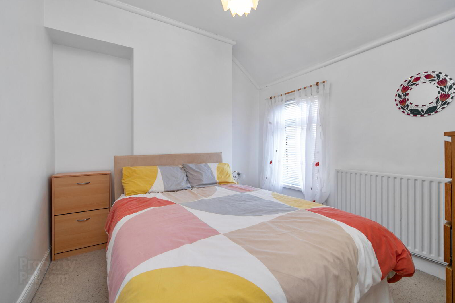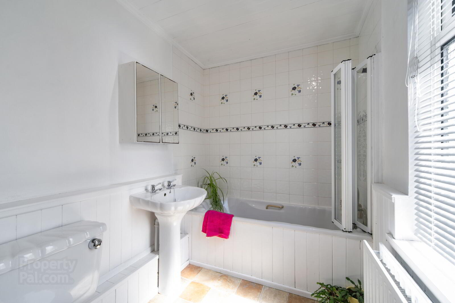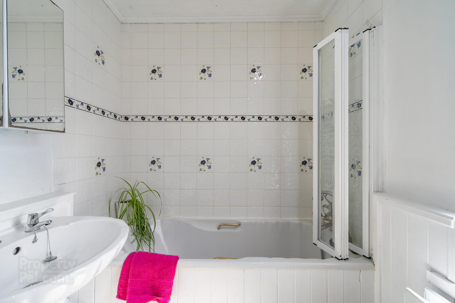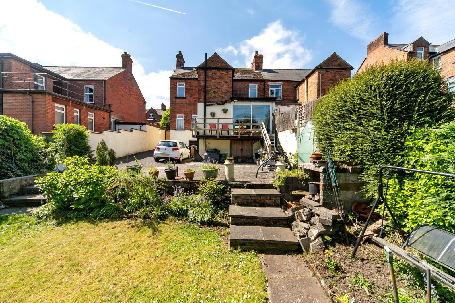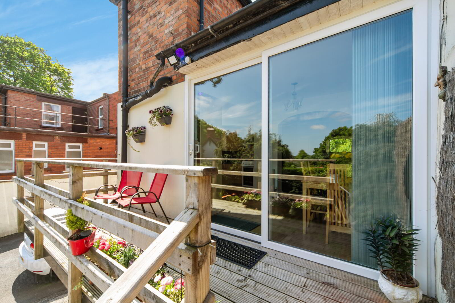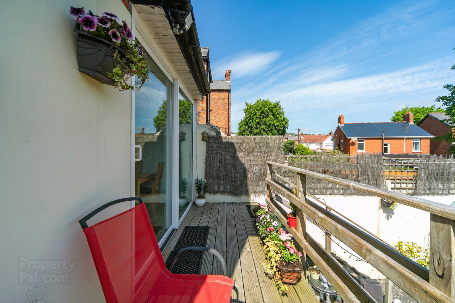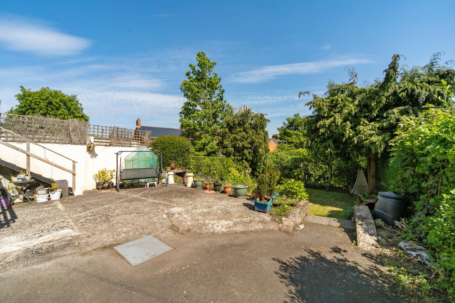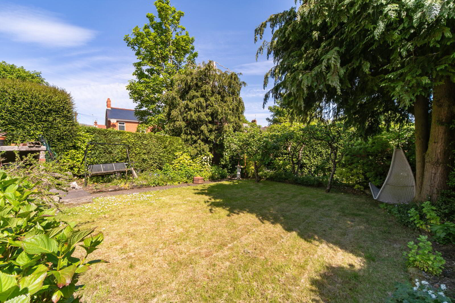Sale agreed
213 Cliftonville Road, Belfast, BT14 6JU
Sale agreed
Property Overview
Status
Sale Agreed
Style
Semi-detached House
Bedrooms
4
Bathrooms
2
Receptions
2
Property Features
Tenure
Not Provided
Energy Rating
Heating
Gas
Broadband
*³
Property Financials
Price
Last listed at Offers Over £250,000
Rates
£1,295.06 pa*¹
Additional Information
- Period 4-bedroom semi-detached home
- Two spacious front reception rooms
- Open-plan kitchen / dining / family room area
- Patio doors to raised deck and rear garden
- Ground floor shower room
- Four generous double bedrooms on the first floor
- Family bathroom
- Full-length basement, plumbed for white goods
- Gas-fired central heating
- Private driveway with off-street parking for multiple vehicles
- Sunny rear garden - perfect for outdoor enjoyment
- Close to local schools, shops, and public transport links
- Easy access to Belfast city centre
- Ground Floor
- Front
- uPVC Front door leading to Porch.
- Entrance Porch
- Entrance door with glass panels, paneled walls and tiled floor.
- Entrance Hall
- Paneled walls, tiled floor leading to...
- Living Room
- 4.04m x 3.02m (13'3" x 9'11")
Wooden flooring and cast iron feature fireplace. - Lounge
- 6m x 3.1m (19'8" x 10'2")
Feature bay window, wooden flooring and electric fireplace. - Shower Room
- 3.15m x 1.02m (10'4" x 3'4")
Comprising of electric shower, low flush WC and pedestal wash hand basin. - Kitchen/ Living/ Dining
- 6.3m x 4.98m (20'8" x 16'4")
Excellent range of high and low level units, double stainless steel sink, gas oven and hob, extractor unit, space for fridge freezer, dishwasher, tiled flooring to kitchen, partly tiled walls. Open plan into formal dining space and living area, feature fireplace surround in brick and multifuel stove, sliding doors to raised deck, patio and grass area. - First Floor
- Landing
- Access to loft.
- Family Bathroom
- 1.8m x 2.87m (5'11" x 9'5")
Comprising of low flush WC, pedestal wash hand basin, overhead shower in bath and storage cupboard. - Bedroom One
- 4.17m x 3.18m (13'8" x 10'5")
Built in wardrobes and picture rail. - Bedroom Two
- 3.07m x 3.38m (10'1" x 11'1")
- Bedroom Three
- 3.1m x 2.74m (10'2" x 9'0")
- Bedroom Four
- 2.97m x 3.18m (9'9" x 10'5")
- Basement
- Gas boiler and plumbed for washing machine.
- Outside
- Steps down to patio area, laid in lawn at rear. Access to basement, driveway to front and rear, gates and planted beds to front.
Travel Time From This Property

Important PlacesAdd your own important places to see how far they are from this property.
Agent Accreditations





