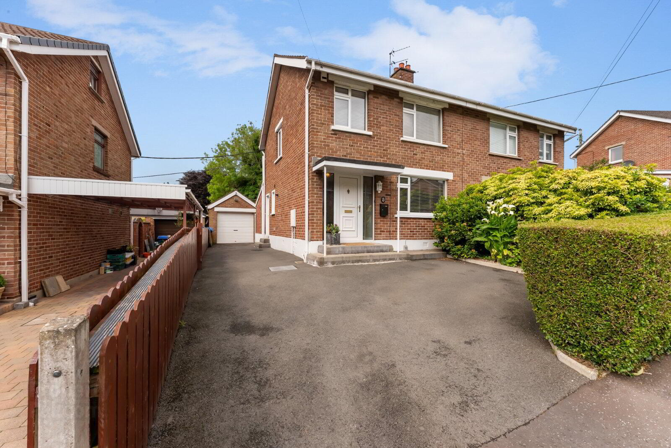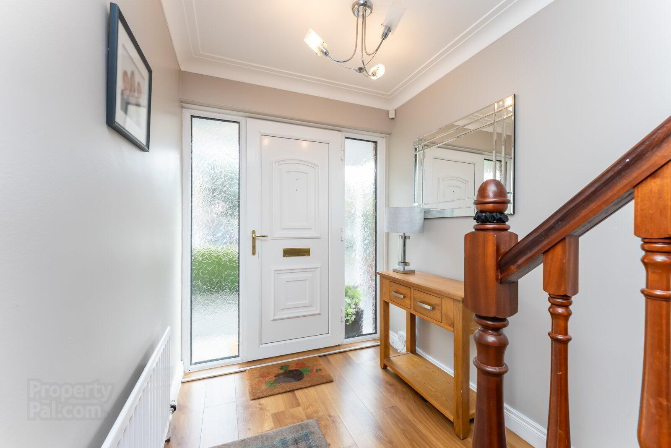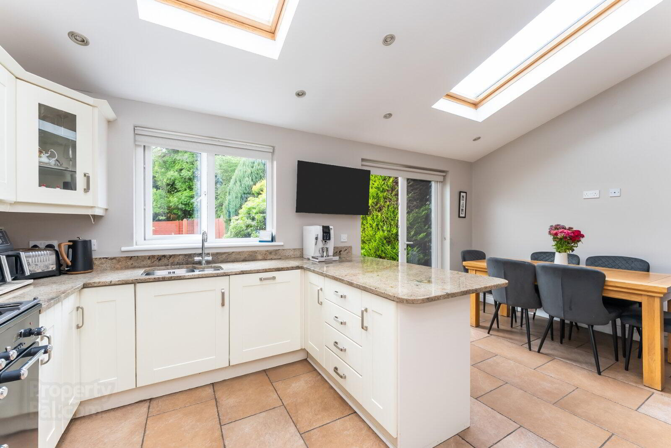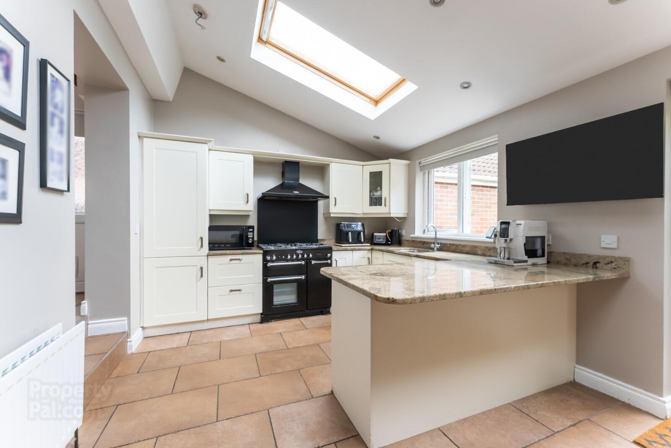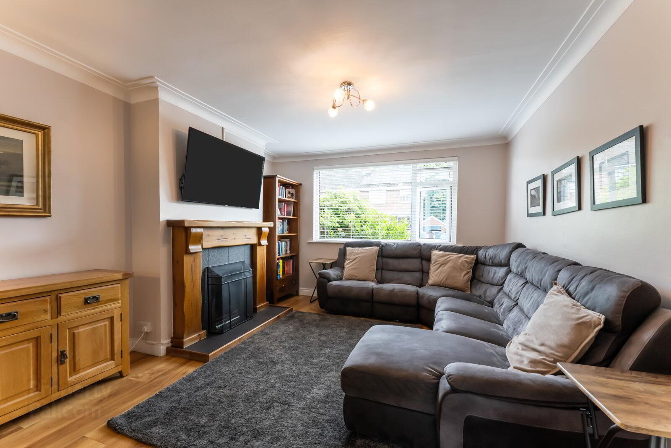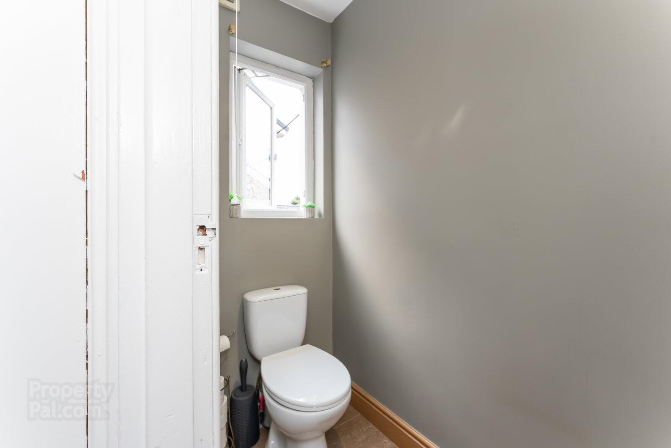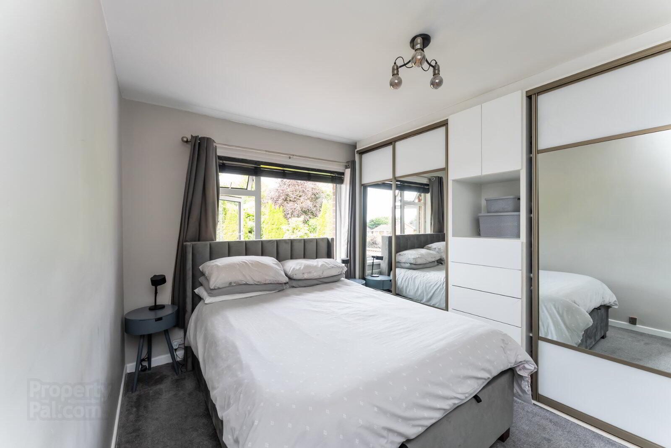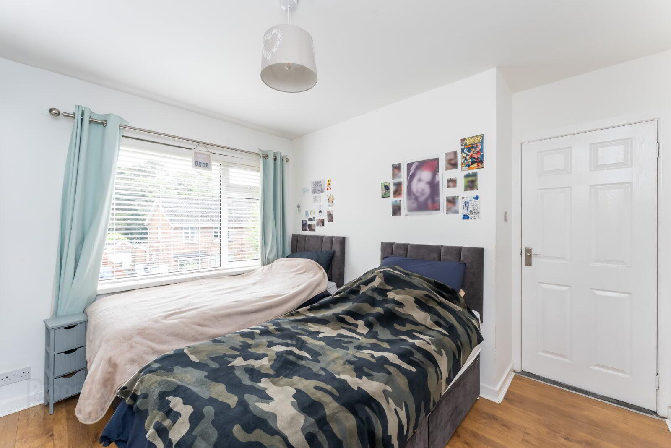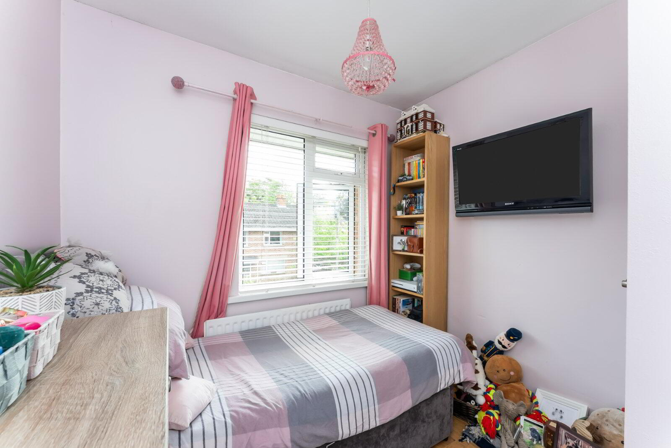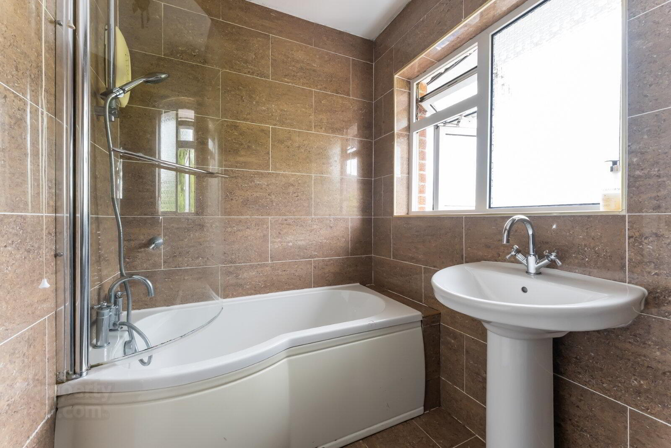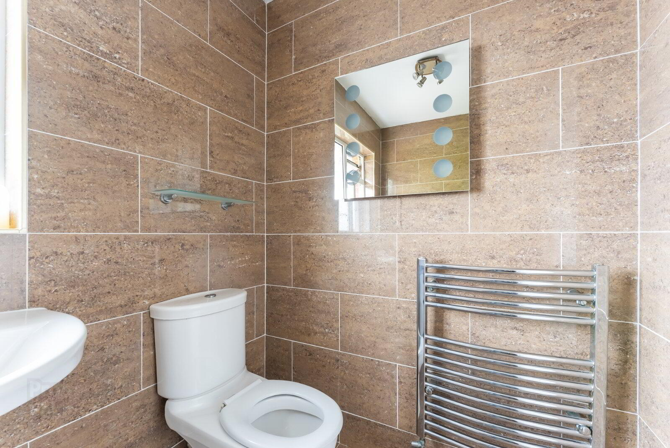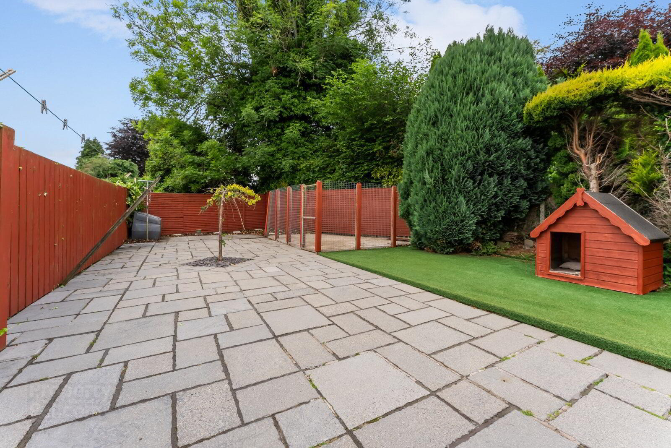For sale
21 Beechdene Gardens, Lisburn, BT28 3JH
Sale agreed
Property Overview
Status
Sale Agreed
Style
Semi-detached House
Bedrooms
3
Property Features
Year Built
1955*⁴
Tenure
Not Provided
Energy Rating
Broadband
*³
Property Financials
Price
Last listed at Offers Over £235,000
Rates
£1,091.76 pa*¹
Additional Information
- Superb Extended Semi Detached Property In a Popular Location Of The Pond Park Road
- Large Spacious Fully Enclosed Rear Garden In Artificial Lawns & Patio
- Well Presented Accommodation Throughout
- Three Bedrooms
- Spacious Living Room / Dining Room With Fireplace
- Modern Fully Fitted Extended Kitchen With Range Of Appliances & Granite Worktops Open To Dining Area With Double Doors Leading Outside
- Contemporary Bathroom, & Downstairs Cloakroom
- Gas Fired Central Heating / PVC Double Glazing
- Tarmac Driveway Parking
- Detached Garage
- Ideal For Professional Couple Or Young Family
- Popular & Convenient Location Off Belsize Road, Close To All Local Amenities, Schooling & Transport Routes
- UPVC front door to
- Reception Hall
- Laminate wood floor, understairs storage cupboard with 'Worchester' gas boiler
- Downstairs WC
- Tiled floor, low flush WC, pedestal wash hand basin, chrome heated towel radiator, extractor fan
- Living/Dining Room
- 7.27m x 3.66m (23'10" x 12'0")
Laminate wood floor, cornice ceiling, solid wood fireplace with slate hearth - Kitchen/Dining Area
- 5.45m x 3.36m (17'11" x 11'0")
Tiled floor, spotlighting, twin velux windows, range of high and low level units, granite worktops, Rangemaster oven with 5 ring gas hob, extractor fan, integrated fridge freezer, integrated dishwasher, 1.5 bowl inset stainless steel sink unit, breakfast island, cupboard, twin uPVC French doors to paved patio - First Floor Landing
- Access to roofspace via pull down ladder
- Principle Bedroom
- 3.80m x 2.72m (12'6" x 8'11")
Twin mirror slide robes - Bedroom 2
- 3.34m x 3.11m (10'11" x 10'2")
Laminate wood floor - Bedroom 3
- 2.48m x 2.34m (8'2" x 7'8")
Laminate wood floor - Fully tiled bathroom
- Low flush WC, pedestal wash hand basin, chrome heated towel radiator, bath with shower above
- Outside
- Tarmac driveway to the front and side. Good sized enclosed South facing garden with artifical grass enclosed by hedging.
- Double Garage
- 5.76m x 2.97m (18'11" x 9'9")
Power and light, plumbed for washing machine, space for tumble dryer, roller shutter door
Travel Time From This Property

Important PlacesAdd your own important places to see how far they are from this property.
Agent Accreditations





