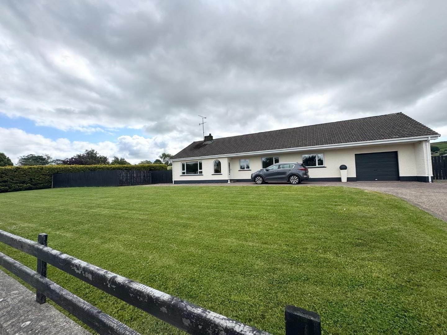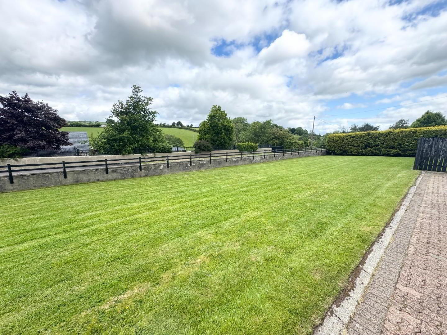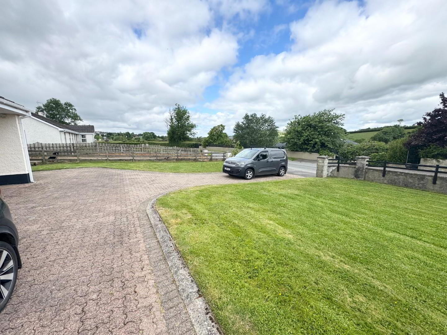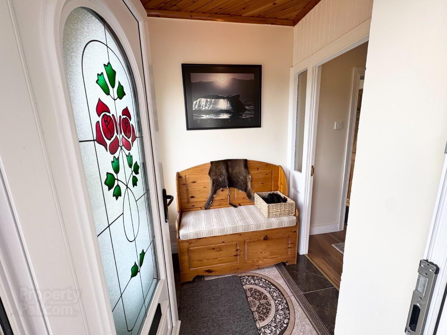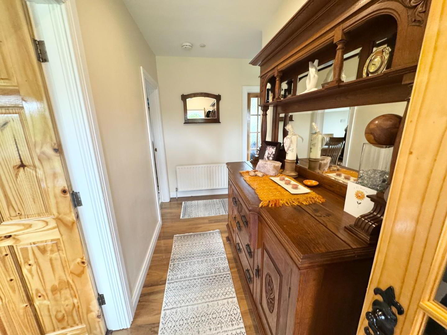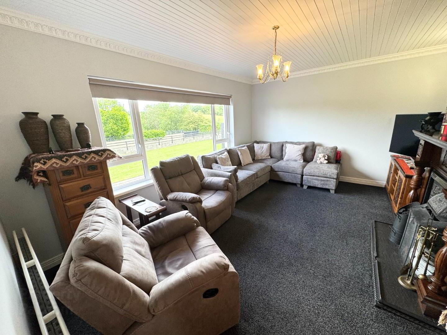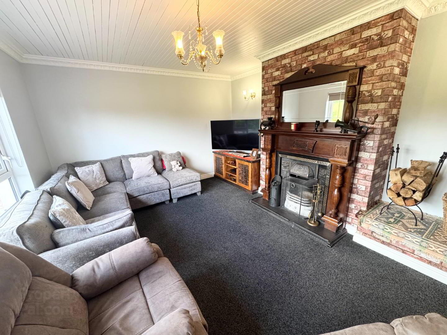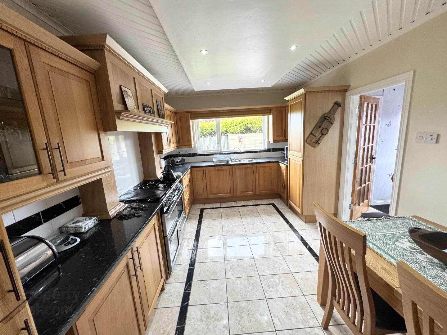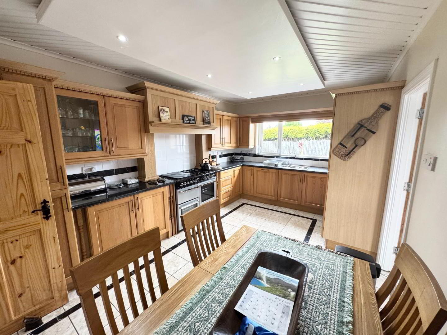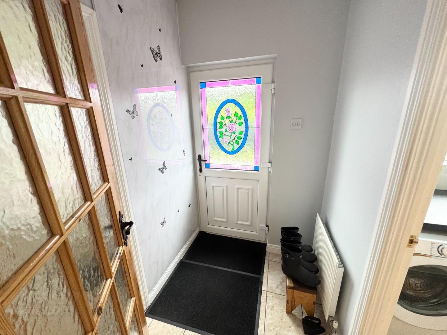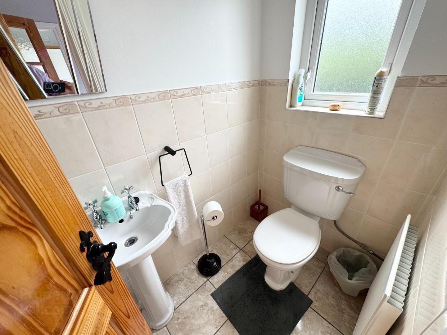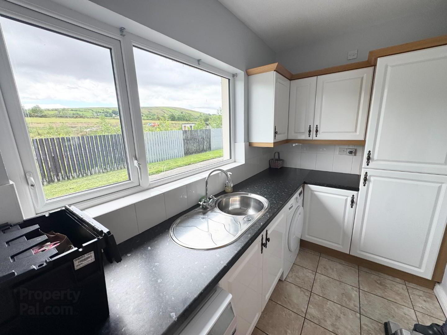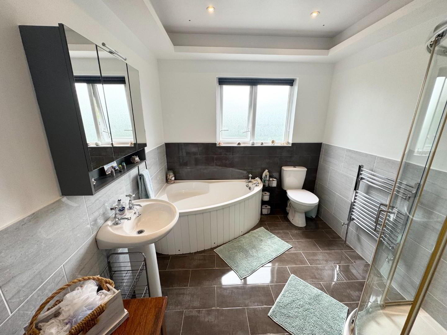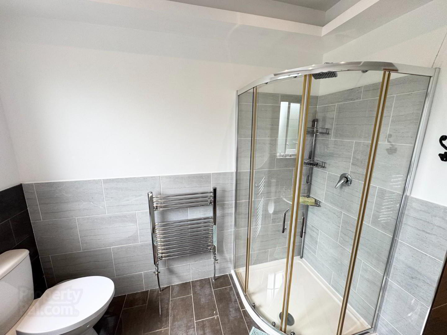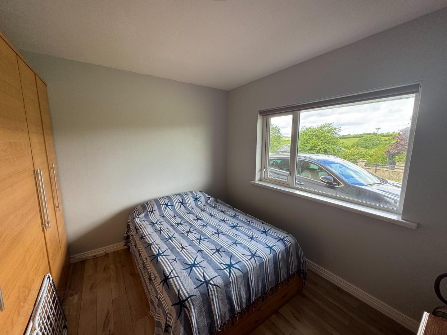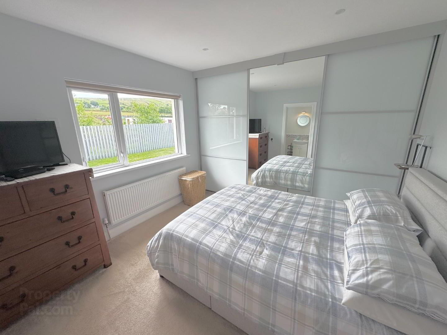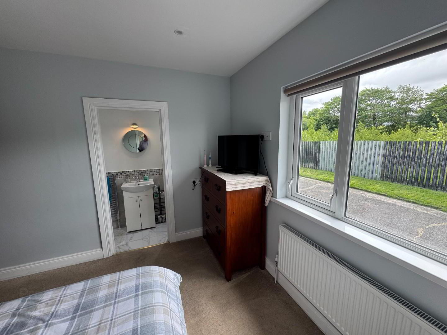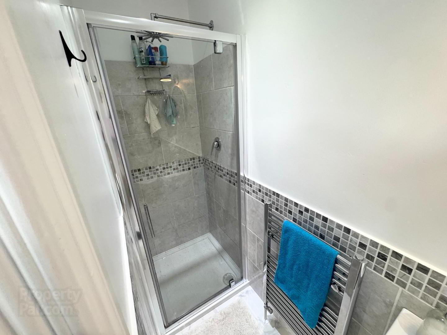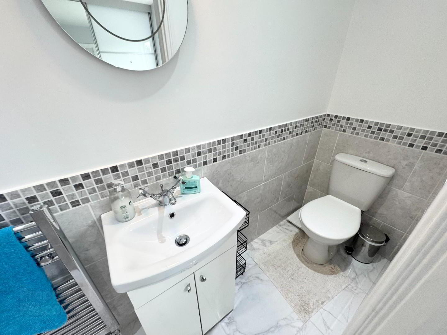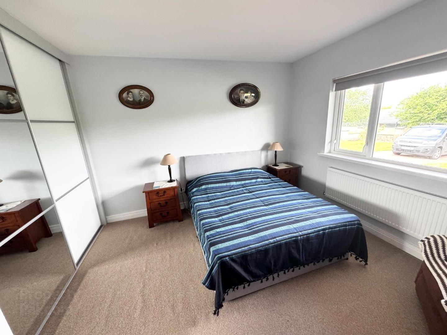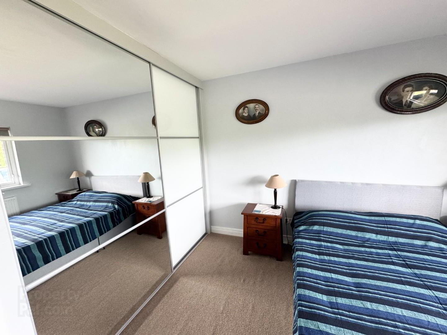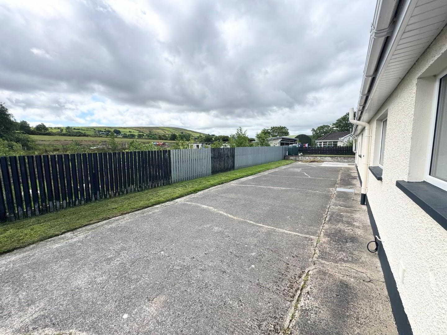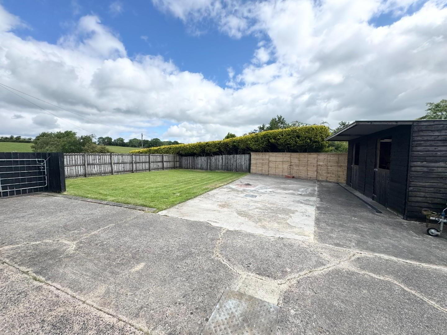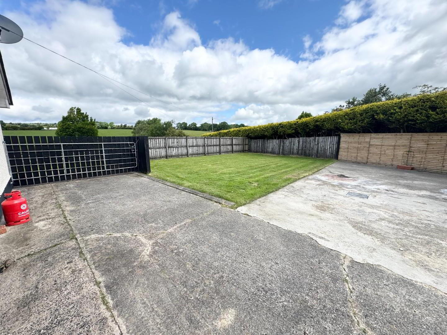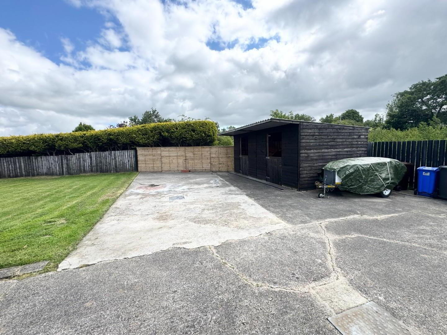20 Carnanreagh Road, Park, Claudy, BT47 4AU
Asking Price £349,000
Property Overview
Status
For Sale
Style
Detached Bungalow
Bedrooms
4
Bathrooms
3
Receptions
2
Property Features
Year Built
1970*⁴
Tenure
Freehold
Energy Rating
Broadband
*³
Property Financials
Price
Asking Price £349,000
Stamp Duty
Rates
£1,632.82 pa*¹
Typical Mortgage
Additional Information
- 4 Bedroom detached Bungalow
- 2 Receptions
- 3 Bathrooms
- Oil heating, back boiler and solar panels
- PVC throughout
- 1/2 acre site
- 2 Stables
- Garden enclosed.
This stunning bungalow set in a 1/2 acre site at the foot of the Sperrin Mountains would be an ideal family home for someone looking peace and tranquility yet only 5 minutes from Claudy. The property boasts 4 bedrooms, 2 receptions, modern kitchen dining, 2 bathrooms, 3 toilets, Dual heating oil and solid fuel and solar panels giving hot water and cheaper electric. There is also a large garage attached with light and power and 2 stables, the property is in excellent condition both inside and out. Make an appointment to get a viewing today.
- PORCH
- PVC door to porch with tiled floor.
- HALLWAY
- Semi-glass door to hallway with laminate flooring , with double hotpress shelved.
- LIVING ROOM 4.9 x 3.8 (16'0" x 12'5")
- Spacious room with carpet flooring and T&G ceiling with ceiling cornicing. open fire with wood surround and metal inlay with slate tile hearth.
- KITCHEN/DINING 5.6 x 3.1 (18'4" x 10'2")
- Bright modern country wood kitchen with high and low level units, 11/2 stainless steel sink and drainer, integrated, Dishwasher and fridge freezer, gas cooker with extractor above, tiled floor and part tiled wall. T&G ceiling with recessed lights.
- REAR PORCH
- Rear porch leading to WC and Utility and rear yard and garden, fully tiled floor.
- UTILITY 2.8 x 1.7 (9'2" x 5'6")
- High and low level units, stainless steel sink and drainer, tiled floor, part tiled wall, plumbed for washing machine and Dryer. recessed lights
- WC
- Back door WC with LFWC and pedestal wash hand basin, tiled floor and part tiled wall.
- DINING ROOM 3.7 x 3.5 (12'1" x 11'5")
- Double doors into this room from hallway and laminate floor.
- BEDROOM 1/OFFICE 3.2 x 2.4 (10'5" x 7'10")
- This is the smallest room , Laminate flooring floor
- BEDROOM 2 3.4 x 3.2 (11'1" x 10'5")
- Double room with laminate flooring
- BATHROOM
- White modern suite consisting of LFWC, corner bath , pedestal wash hand basin and shower unit with electric power shower, chrome towel radiator, tiled floor part tile wall, recessed lights.
- BEDROOM 3 3.6 x 3.6 (11'9" x 11'9")
- Double room with carpet and built in mirror robe.
- BEDROOM 4 3.5 x 3.4 (11'5" x 11'1")
- Double room with carpet flooring and built in mirror robe. and ensuite.
- ENSUITE
- White suite with LFWC, wash hand basin and storage below and shower unit mains fully tiled with glass doors. tiled floor and part tiled wall and extractor.
- GARAGE 7.8 x 4.3 (25'7" x 14'1")
- Large garage with roller door light and power, oil boiler.
- OUTSIDE
- This is a spacious site mostly laid in lawn with brick driveway for 5 cars, the rear is lawn and concrete fully enclosed with a double stable. The septic tank is in the rear garden also.
Travel Time From This Property

Important PlacesAdd your own important places to see how far they are from this property.
Agent Accreditations



