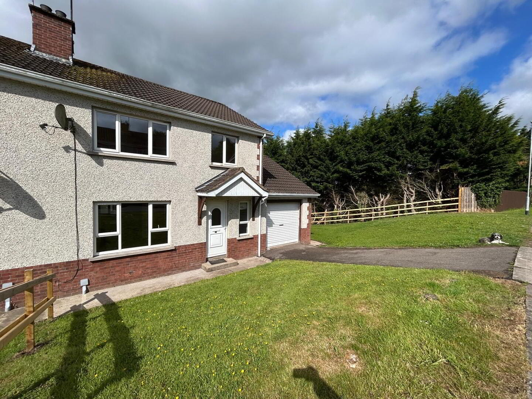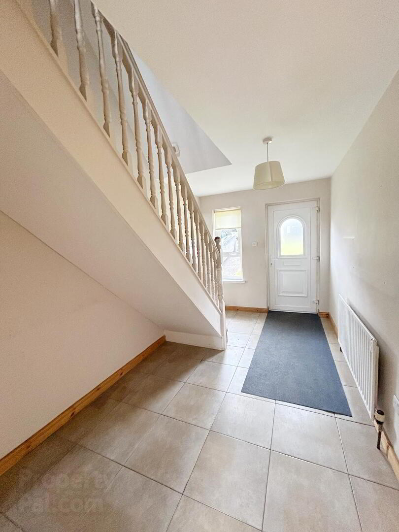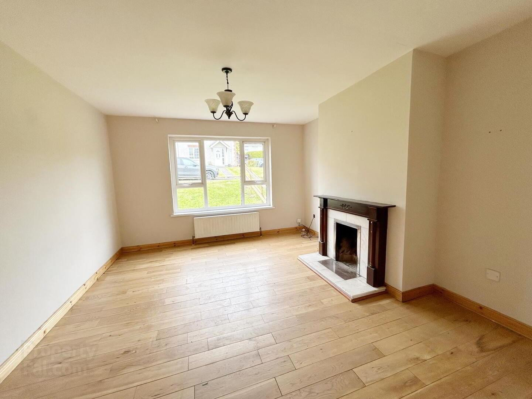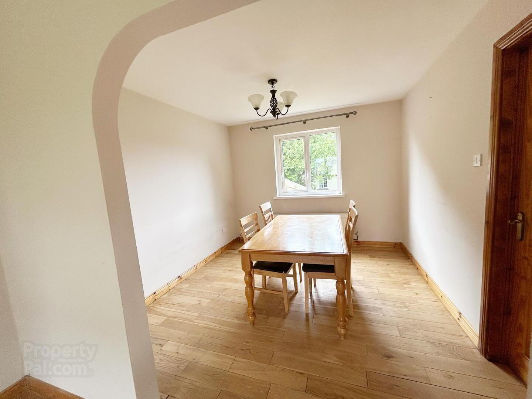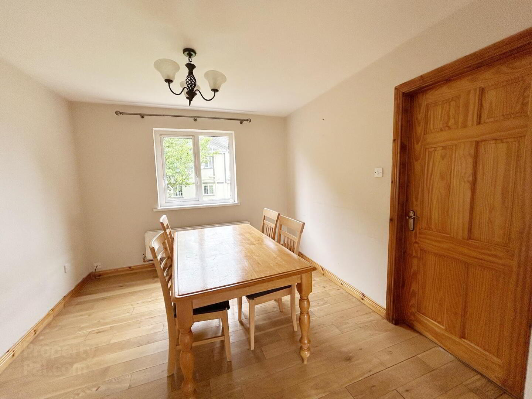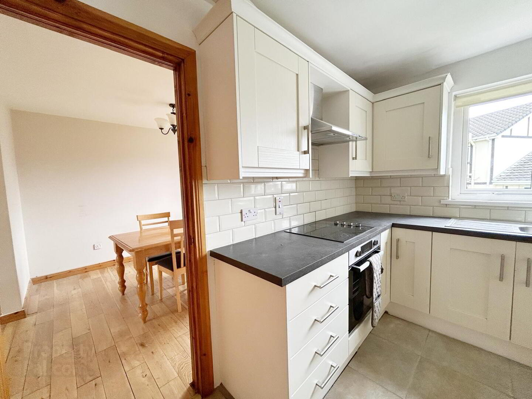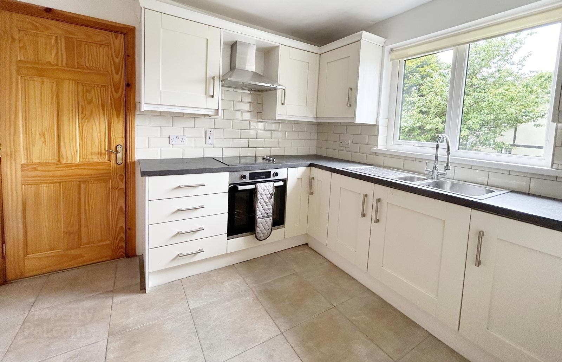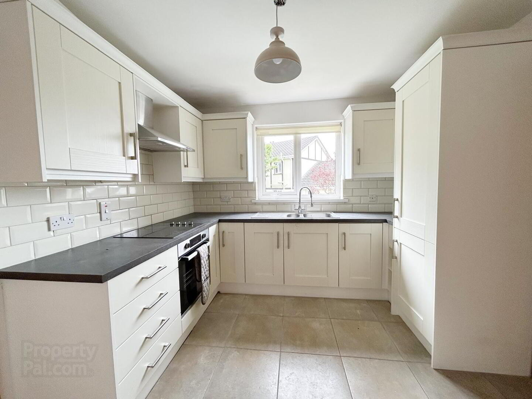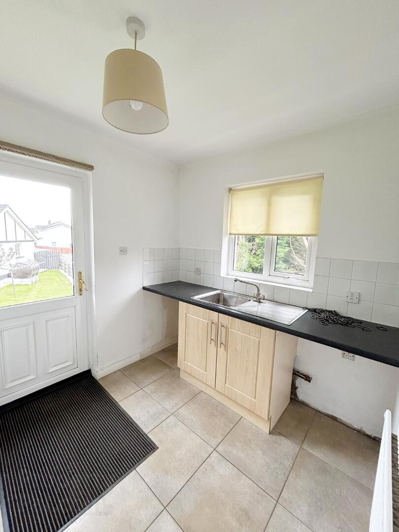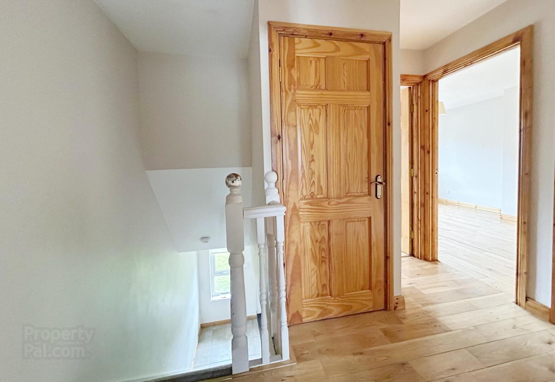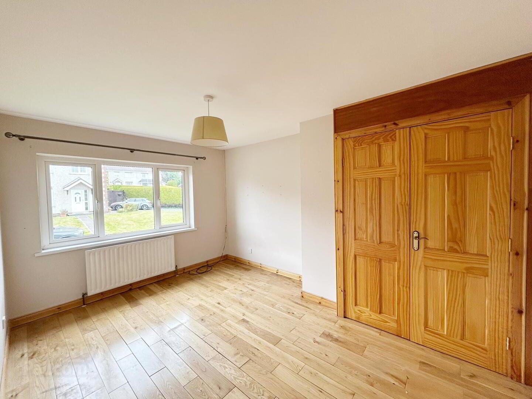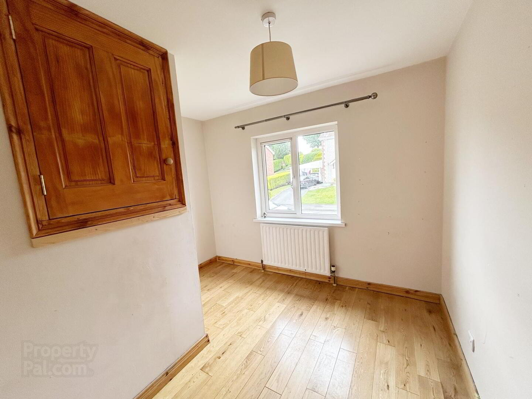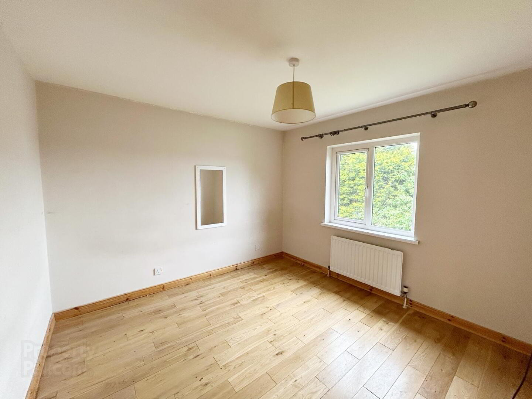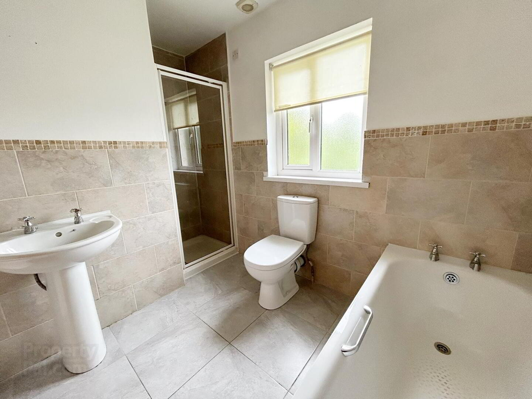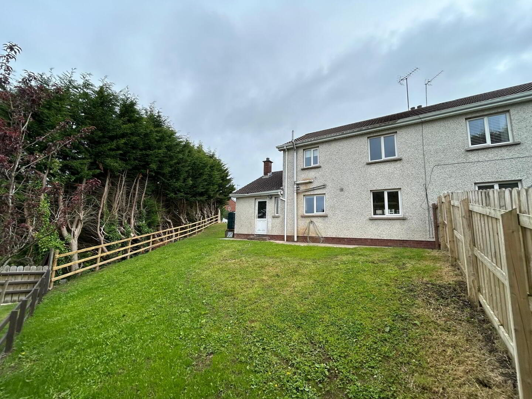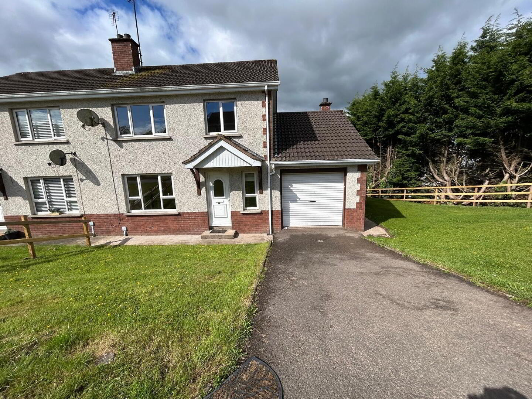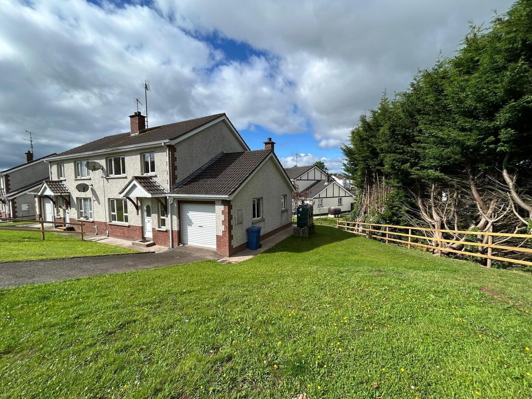16 St Julians Way, Omagh, BT79 7UN
Sale agreed
Property Overview
Status
Sale Agreed
Style
Semi-detached House
Bedrooms
3
Bathrooms
1
Receptions
2
Property Features
Tenure
Not Provided
Energy Rating
Heating
Oil
Broadband
*³
Property Financials
Price
Last listed at Offers Over £154,950
Rates
£943.41 pa*¹
EXCELLENT SEMI-DETACHED PROPERTY
THIS EXCELLENT 3 BEDROOM SEMI-DETACHED PROPERTY WITH GARAGE PROVIDES SPACIOUS FAMILY ACCOMMODATION, SITUATED IN CLOSE PROXIMITY TO OMAGH TOWN CENTRE AND ALL LOCAL AMENITIES.
•2 RECEPTION / 3 BEDROOMS
•OIL-FIRED CENTRAL HEATING / UPVC DOUBLE GLAZED WINDOWS
•CONVENIENT LOCATION
•GARAGE
•SPACIOUS GARDEN
ACCOMMODATION:
ENTRANCE HALL: 4.12m (LP) x 2.39m (WP)
CLOSET/CLOAKS:
LOUNGE: 4.14m (LP) x 3.66m (WP) Open fire with feature surround, wooden floor, open archway to dining area
DINING AREA: 3.14m x 3.04m Wooden floor, open archway to lounge
KITCHEN: 4.93m (LP) x 3.29m (WP) Fitted high and low level units ,kitchen units with laminate work surface, extractor fan, part tiled walls, provision for appliances, stainless steel sink unit, tile floor
UTILITY ROOM: 3.18m (LP) x 2.31m (WP) Fitted units, , provision for appliances, sink unit, rear door to garden
W.C:1.17m (LP) x 1m (WP) White suite ,partially tiled walls ,tiled flooring
LANDING :
BEDROOM 1: 4.16m(LP) x 3.06 (WP) Built in closet
BEDROOM 2: 3.15m (LP) x 3.06m (WP) Built in closet
BEDROOM 3: 3.11m (LP) x 3.06m(WP) Built in closet
BATHROOM: 3.02m (LP) x 2.15m (WP) White suite with bath with separate shower , walls partially tiled
CLOSET/HOTPRESS:
ATTIC:
OUTSIDE:
Front & rear gardens.
INTEGRAL GARAGE: 4.78m x 3.06m Roller shutter door, power points
Enclosed rear garden.
Tarmac driveway providing parking.
Travel Time From This Property

Important PlacesAdd your own important places to see how far they are from this property.
Agent Accreditations



