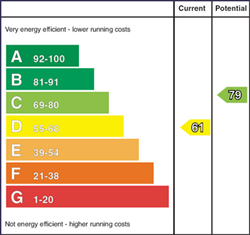
15 Tullyronan, Ballyhornan, Downpatrick, Down, BT30 7SX
£179,500

Contact Alexander Reid & Frazer Estate Agents
OR
Description & Features
- Attractive detached bungalow close to Ballyhornan Beach and scenic coastal walks
- Modern living with bright open plan living/kitchen/dining
- Two bedrooms layout, shower room
- Detached garage with home office/utility
- Generous corner site giving excellent privacy
Welcome to this charming detached bungalow located in the peaceful Tullyronan area of Ballyhornan—just a short distance from the stunning County Down coastline. This delightful home is beautifully presented throughout and offers a fantastic opportunity for buyers seeking modern, single-level living in a serene setting.
At the heart of the home is a bright and welcoming open-plan living, kitchen, and dining area. The kitchen is well-equipped with fitted units and plenty of space to cook and dine, while the lounge area benefits from natural light and a seamless connection to the rest of the home.There are two well-proportioned bedrooms, both of which are tastefully decorated and offer peaceful retreat spaces.The shower room is fitted with a clean, contemporary suite, completing the practical and stylish interior.
Outside, this property continues to impress. A detached garage is located to the side, which includes a home/office/utility—ideal for remote working, creative pursuits, or simply as a quiet getaway space. This additional space adds real versatility to the property and can be tailored to suit a variety of needs.The private rear garden is enclosed and low-maintenance, offering the perfect spot for outdoor relaxation, BBQs, or morning coffee.
Set in a tranquil location, yet within easy reach of Ballyhornan Beach and the wider Downpatrick area, this home strikes the ideal balance between countryside calm and everyday convenience. Whether you're looking for a coastal retreat, a downsize in style, or a work-from-home haven, this lovely bungalow ticks all the boxes.
Room Measurements
- ENTRANCE HALL:
- laminate flooring, radiator
- LIVING ROOM: 3.58m x 2.97m (11' 9" x 9' 9")
- laminate flooring, vaulted ceiling, radiator
- KITCHEN/DINING: 5.99m x 3.58m (19' 8" x 11' 9")
- high & low level units with complimentary work-top, ceramic hob with low level oven and extractor fan above, integrated fridge/freezer, single drainer stainless steel sink unit, recess for washing machine and tumble dryer, panelled vaulted ceiling, tiled floor, open to dining area with sliding doors to patio and garden
- BEDROOM (1): 3.56m x 2.95m (11' 8" x 9' 8")
- vaulted ceiling, laminate flooring, radiator
- BEDROOM (2): 3.56m x 2.87m (11' 8" x 9' 5")
- vaulted ceiling, laminate flooring, radiator
- SHOWER ROOM:
- white suite with shower cubicle, pedestal wash hand basin, low level wc, tiled floor, radiator
- DETACHED GARAGE: 5.87m x 3.76m (19' 3" x 12' 4")
- with roller door, rear office/utility area
- Neat tarmac driveway, paved walkway and lawn to front, fully enclosed rear garden with patio area and lawn
Outside
Housing Tenure
Type of Tenure
Not Provided

Broadband Speed Availability

Superfast
Recommended for larger than average households who have multiple devices simultaneously streaming, working or browsing online. Also perfect for serious online gamers who want fast speed and no freezing.
Potential speeds in this area
Legal Fees Calculator
Making an offer on a property? You will need a solicitor.
Budget now for legal costs by using our fees calculator.
Solicitor Checklist
- On the panels of all the mortgage lenders?
- Specialists in Conveyancing?
- Online Case Tracking available?
- Award-winning Client Service?
Home Insurance
Compare home insurance quotes withLife Insurance
Get a free life insurance quote withIs this your property?
Attract more buyers by upgrading your listing
Contact Alexander Reid & Frazer Estate Agents
OR






































